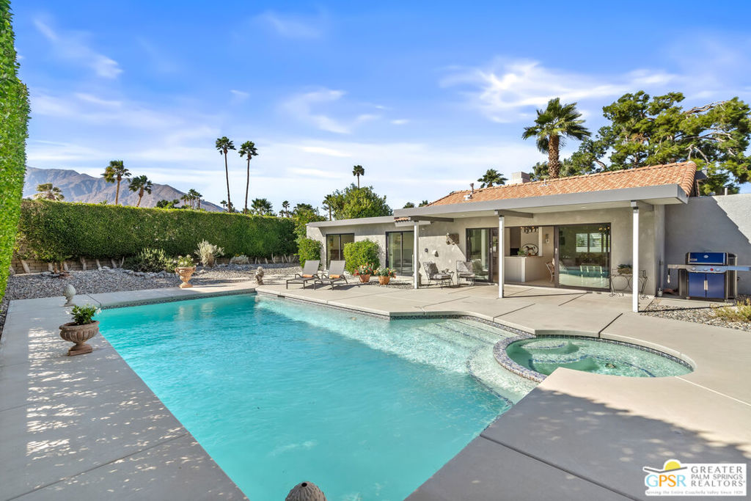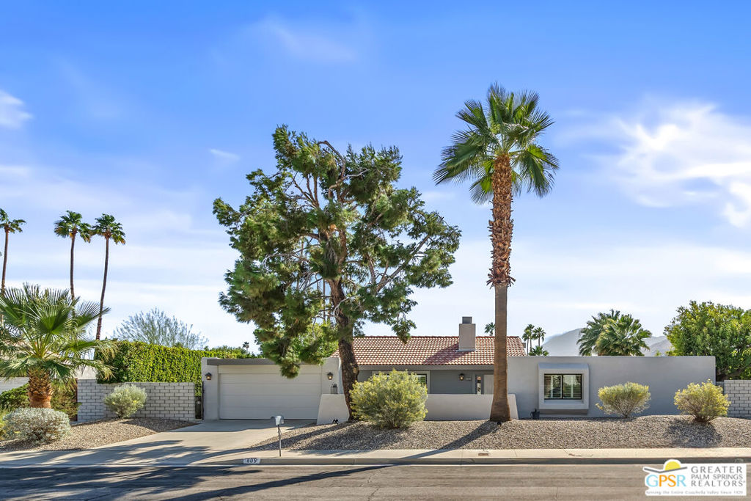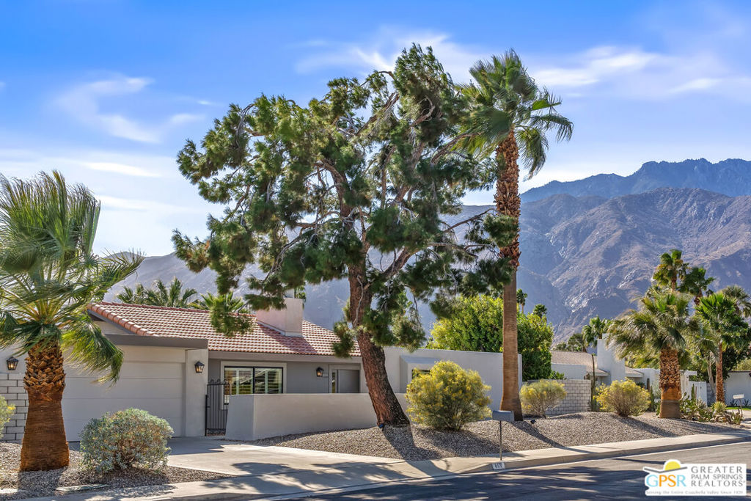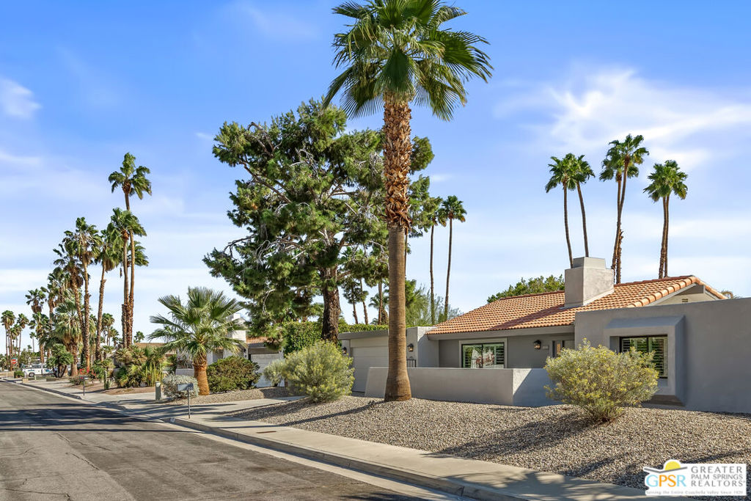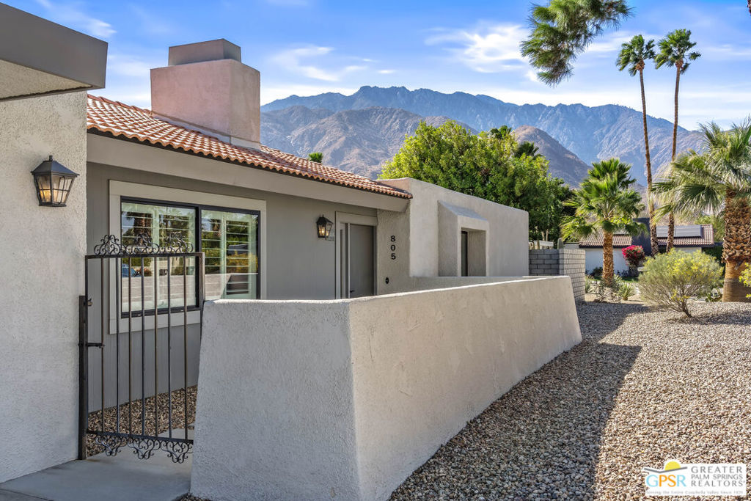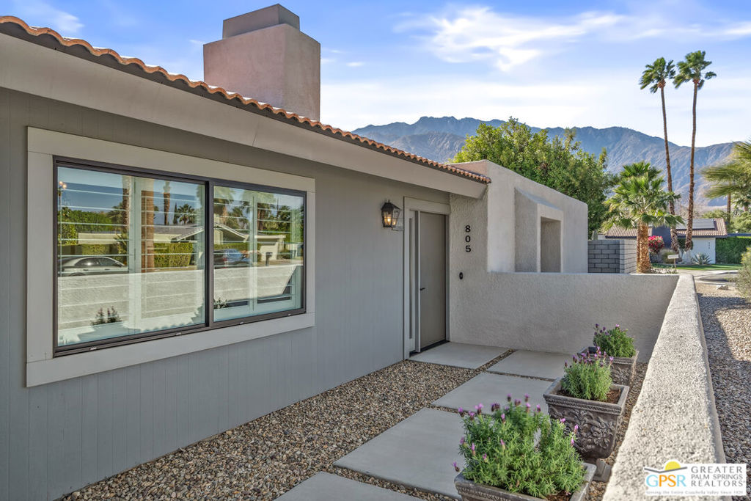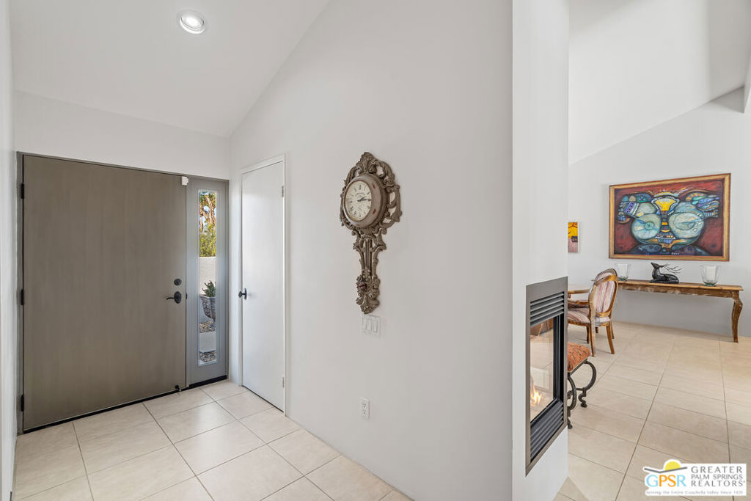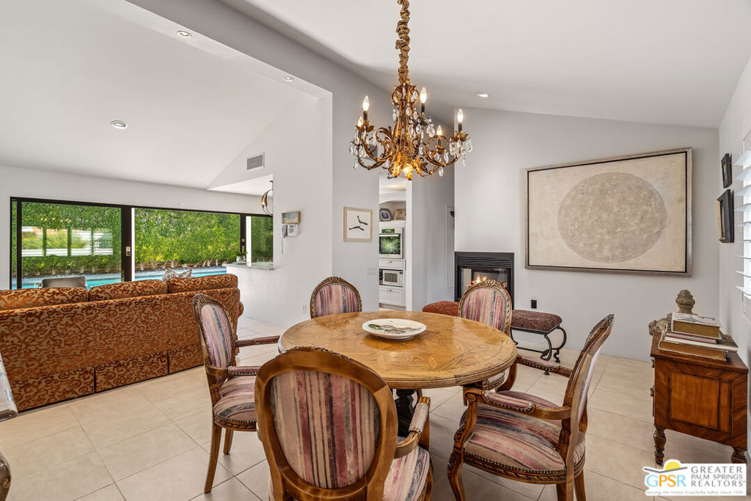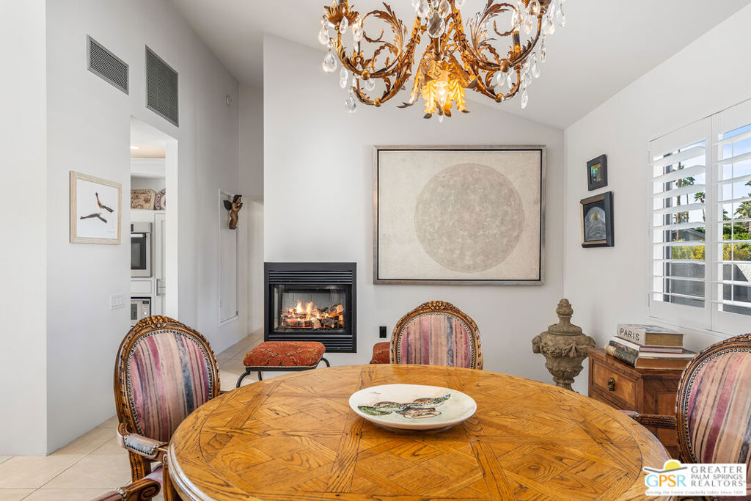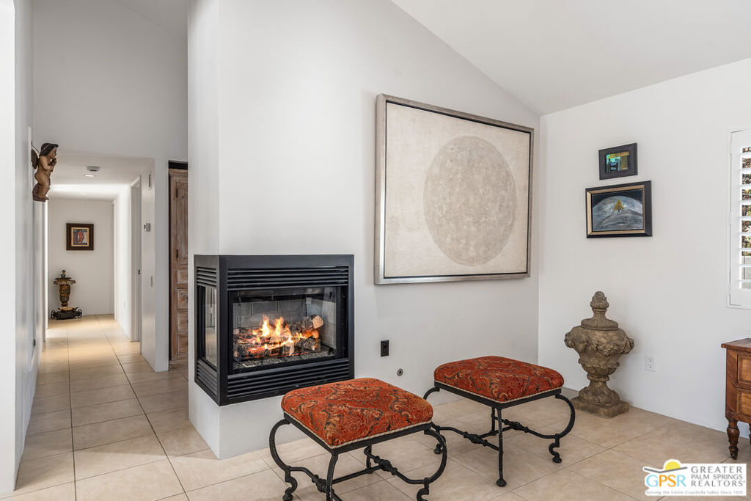805 E El Cid, Palm Springs, CA, US, 92262
805 E El Cid, Palm Springs, CA, US, 92262Basics
- Date added: Added 3 days ago
- Category: Residential
- Type: SingleFamilyResidence
- Status: Active
- Bedrooms: 3
- Bathrooms: 2
- Half baths: 0
- Floors: 1, 1
- Area: 1462 sq ft
- Lot size: 10019, 10019 sq ft
- Year built: 1978
- View: Mountains
- Subdivision Name: Victoria Park/Vista Norte
- Zoning: R1C
- County: Riverside
- Land Lease Amount: $5,710.68
- MLS ID: 25497643PS
Description
-
Description:
Welcome to 805 El Cid, a stunning oasis nestled in the heart of Palm Springs, CA. This extensively renovated home offers a perfect blend of modern elegance and serene desert living. Spanning 1,462 square feet, this residence features three spacious bedrooms and two beautifully updated bathrooms, providing ample space for relaxation and comfort. The heart of the home is the custom kitchen, equipped with top-of-the-line appliances and meticulously crafted cabinets, making it a culinary enthusiast's dream. Large Fleetwood doors have been thoughtfully replaced, inviting abundant natural light and providing the indoor/outdoor living factor. Step outside to discover your private sanctuary on a generous 10,019-square-foot lot. The manicured backyard is an entertainer's paradise, complete with a sparkling pool and spa, perfect for unwinding under the sun and enjoying spectacular mountain views. The private outdoor spaces offers tranquility and privacy, creating an ideal escape from the hustle and bustle of everyday life. A 2 car insulated garage provides parking and extra storage. This home is truly ready to enjoy, offering a unique opportunity to experience the best of Palm Springs living. Lovingly renovated, maintained and gently lived in by part time owners, this home has never been a rental. Don't miss the chance to make 805 El Cid your own personal retreat.
Show all description
Location
- Directions: North on Avenida Caballeros to left on El Cid. Home will be on the left
- Lot Size Acres: 0.23 acres
Building Details
- Open Parking Spaces: 2
- Sewer: SewerTapPaid
- Common Walls: NoCommonWalls
- Garage Spaces: 2
- Levels: One
- Floor covering: Tile
Amenities & Features
- Pool Features: Private
- Parking Features: DoorMulti,Garage
- Spa Features: Heated,Private
- Parking Total: 4
- Roof: Tile
- Cooling: CentralAir
- Fireplace Features: LivingRoom
- Furnished: Unfurnished
- Heating: Central
- Interior Features: SeparateFormalDiningRoom,WalkInClosets
- Laundry Features: Stacked
- Appliances: Dishwasher,Disposal,Refrigerator,Dryer,Washer
Miscellaneous
- List Office Name: Compass

