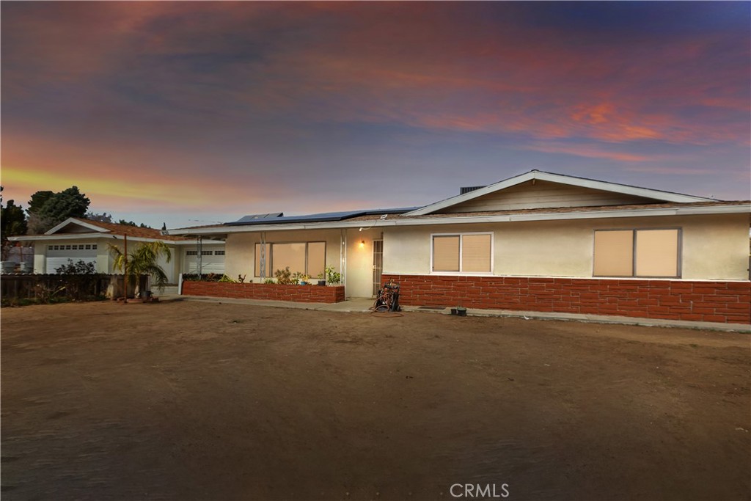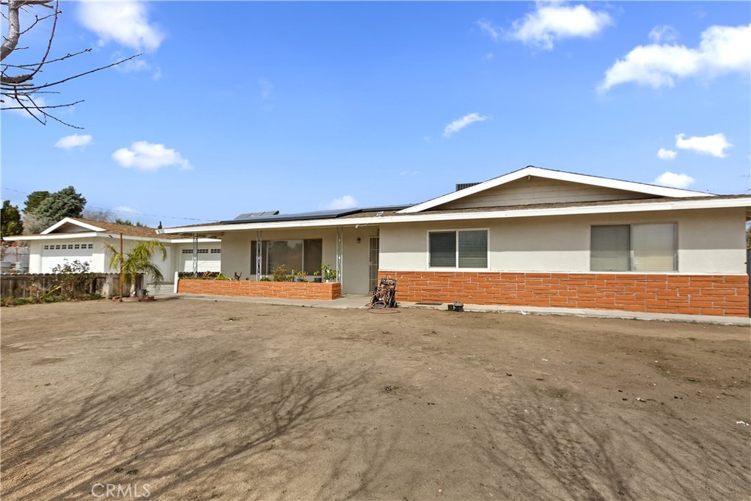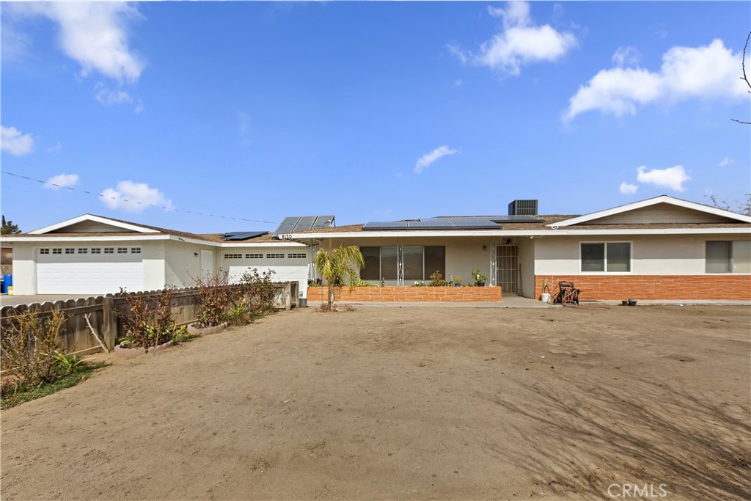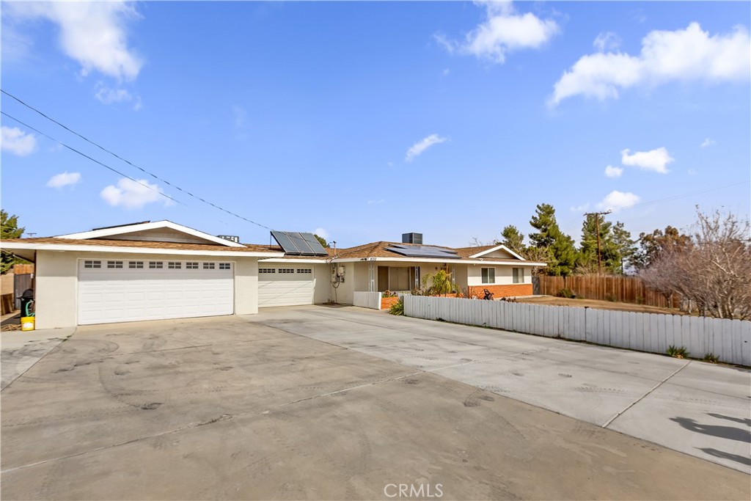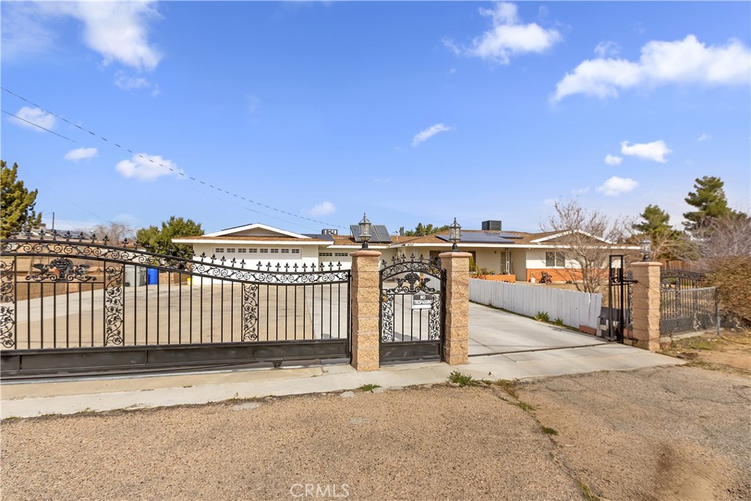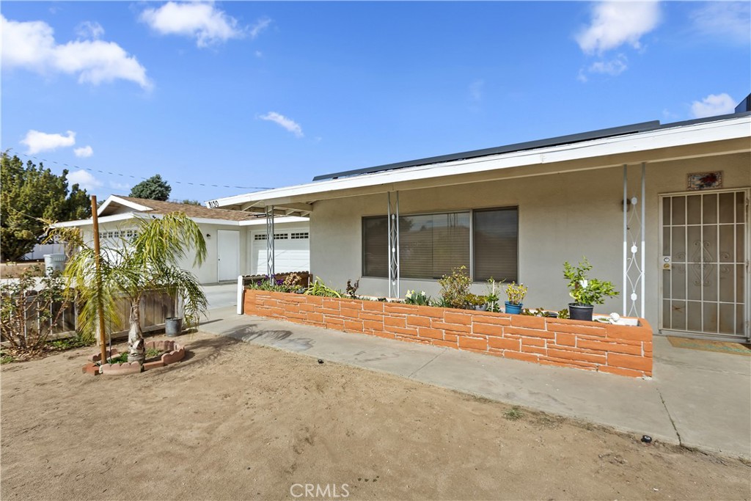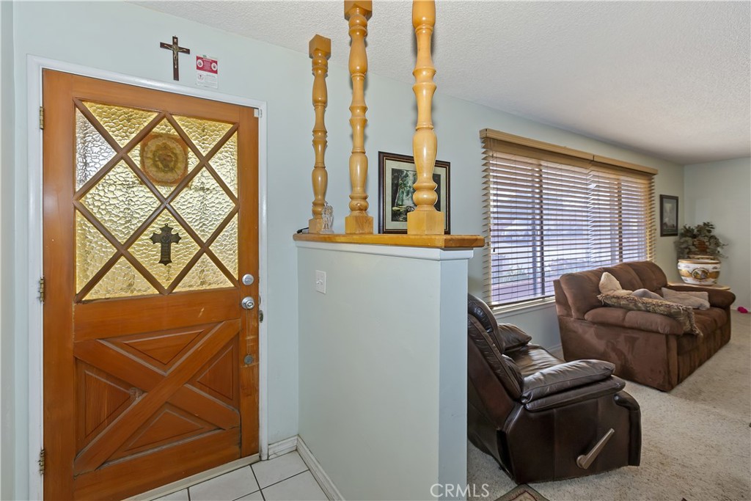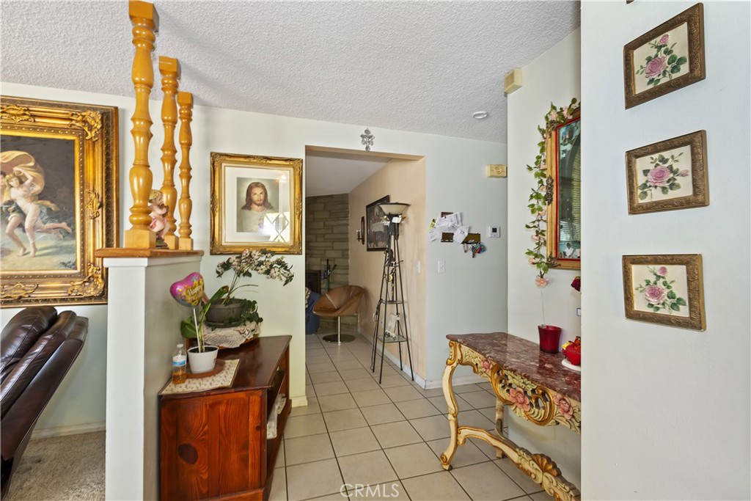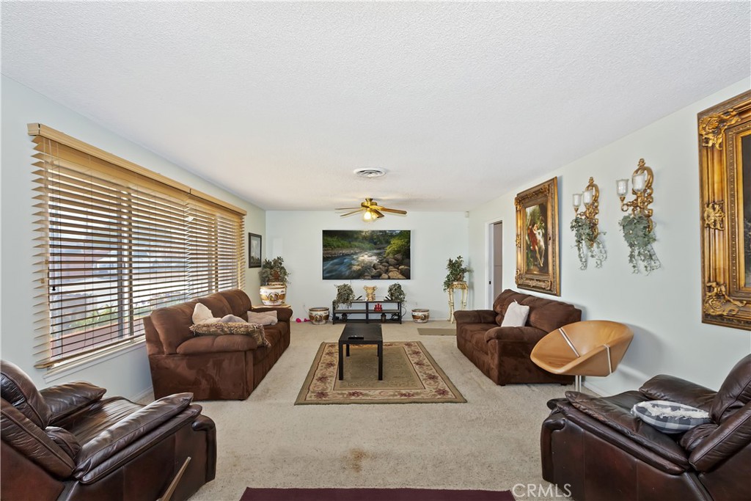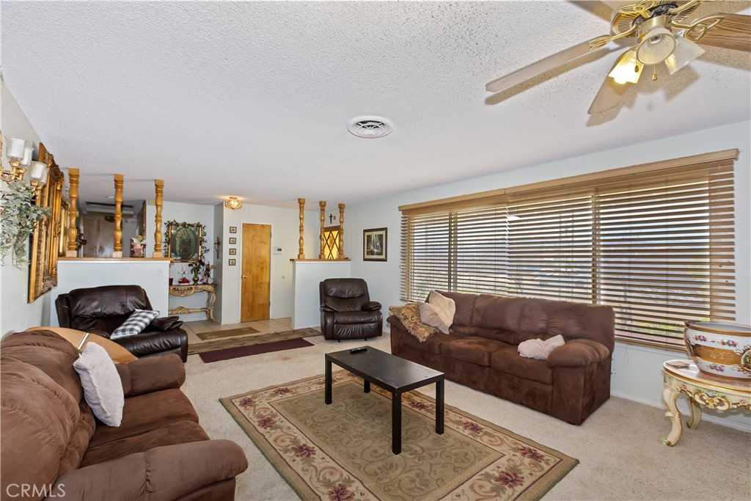8130 Buckthorn Avenue, Hesperia, CA, US, 92345
8130 Buckthorn Avenue, Hesperia, CA, US, 92345Basics
- Date added: Added 1か月 ago
- Category: Residential
- Type: SingleFamilyResidence
- Status: Active
- Bedrooms: 5
- Bathrooms: 3
- Half baths: 1
- Floors: 1, 1
- Area: 2760 sq ft
- Lot size: 29000, 29000 sq ft
- Year built: 1968
- View: Mountains,Neighborhood
- County: San Bernardino
- MLS ID: PW25040256
Description
-
Description:
Welcome Home! Ready to be summer ready in this wonderful pool home? This large home has 5 bedrooms, 3 bathrooms, and sits on a large home 29,000 square foot lot. Enter into the comfortable living space with a generous size living room. The kitchen area which is open to the dinning room has a cozy gas starter fireplace. There is plenty of room for entertainment inside with the added bonus family room space. Outside there has been well planned out hardscape work in both the front and backyard. An added bonus and comfort in this home are the 2 brand new HVAC units along with the benefits provided by the solar system. The backyard offers excellent space for entertaining or relaxing with the covered patio areas and so many fruit producing trees. The spotlight of the backyard is the refreshing pool and pool area. Another benefit is not one, but two 2 car garages along with the gated entrance for security and safety to the property. Be sure to schedule your tour today!
Show all description
Location
- Directions: RANCHERO RD TO N ON SANTA FE AVE E TO R ON CACTUS TO STRAIGHT STAY ON BUCKTHORN
- Lot Size Acres: 0.6657 acres
Building Details
- Structure Type: House
- Water Source: Public
- Sewer: Unknown
- Common Walls: NoCommonWalls
- Construction Materials: Stucco
- Fencing: Wood,WroughtIron
- Foundation Details: Slab
- Garage Spaces: 4
- Levels: One
- Other Structures: Sheds
Amenities & Features
- Pool Features: Gunite,Indoor,Private
- Parking Features: Concrete,DoorMulti,Driveway,GarageFacesFront,Garage
- Patio & Porch Features: Concrete,Covered,Open,Patio
- Parking Total: 4
- Roof: Composition
- Utilities: ElectricityConnected,WaterConnected
- Cooling: CentralAir,Electric
- Fireplace Features: FamilyRoom
- Heating: Central,ForcedAir
- Interior Features: SeparateFormalDiningRoom,TileCounters
- Laundry Features: InGarage
- Appliances: BuiltInRange,DoubleOven,Dishwasher,Disposal,WaterHeater
Nearby Schools
- High School District: Hesperia Unified
Expenses, Fees & Taxes
- Association Fee: 0
Miscellaneous
- List Office Name: Keller Williams College Park
- Listing Terms: Cash,CashToNewLoan,Conventional
- Common Interest: None
- Community Features: Curbs
- Virtual Tour URL Branded: https://www.tourfactory.com/3191624
- Attribution Contact: 909-770-0218

