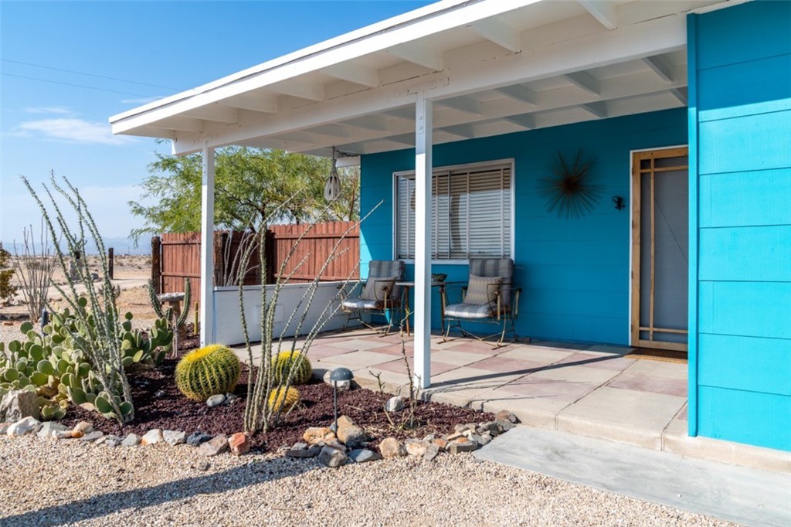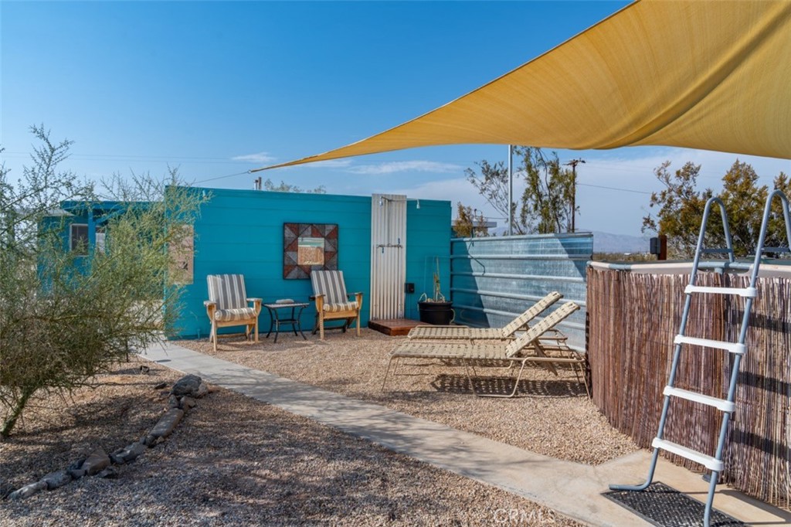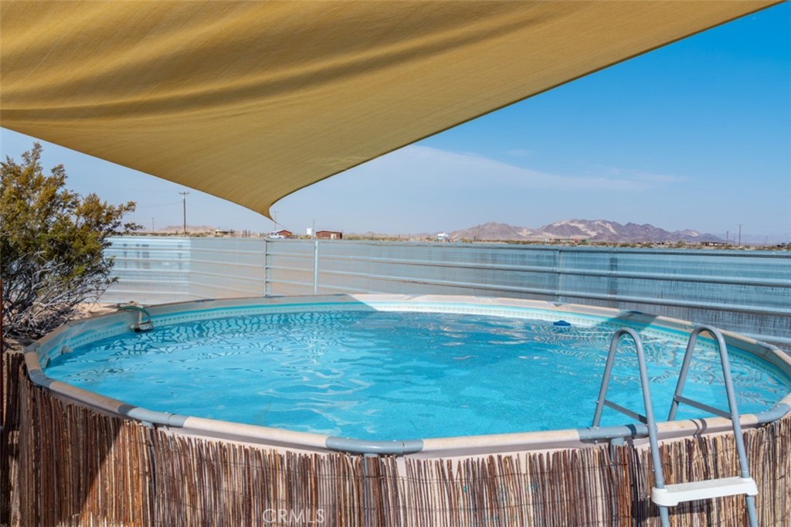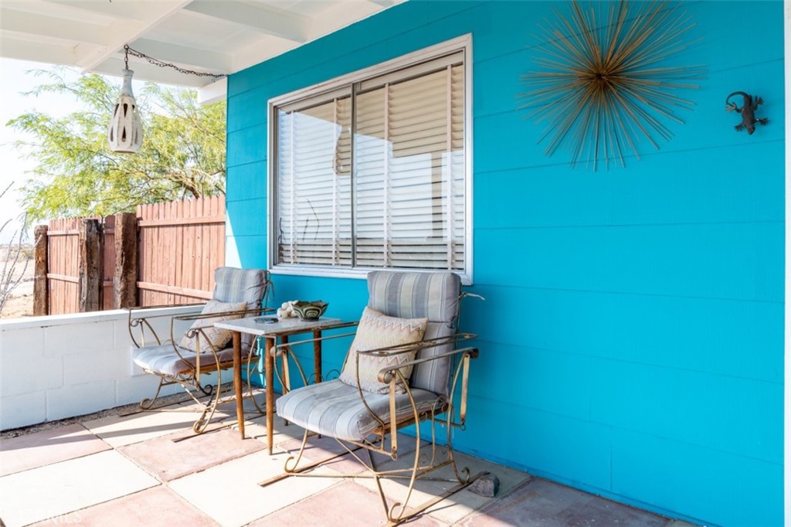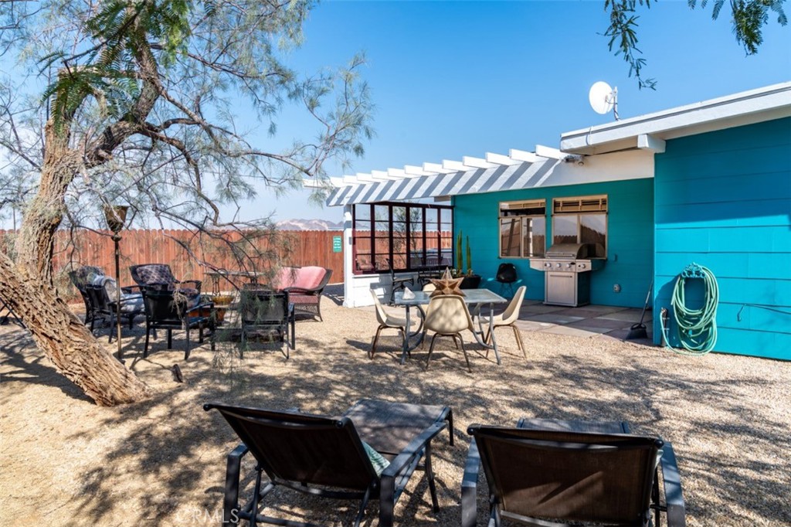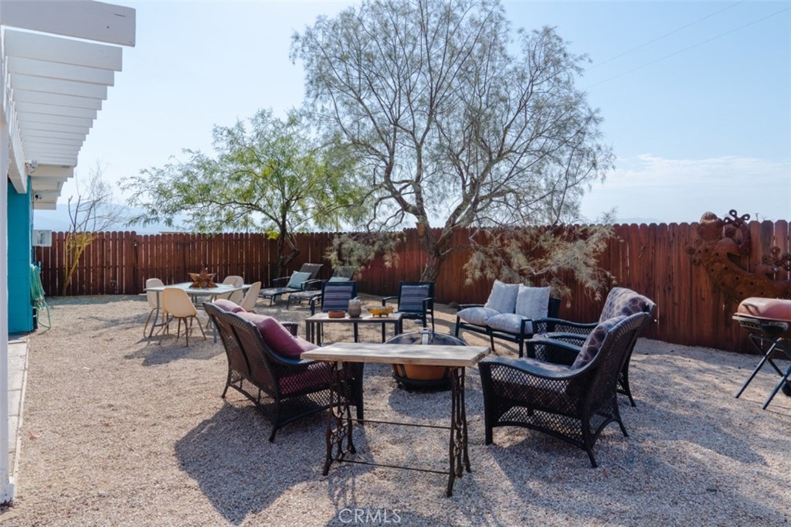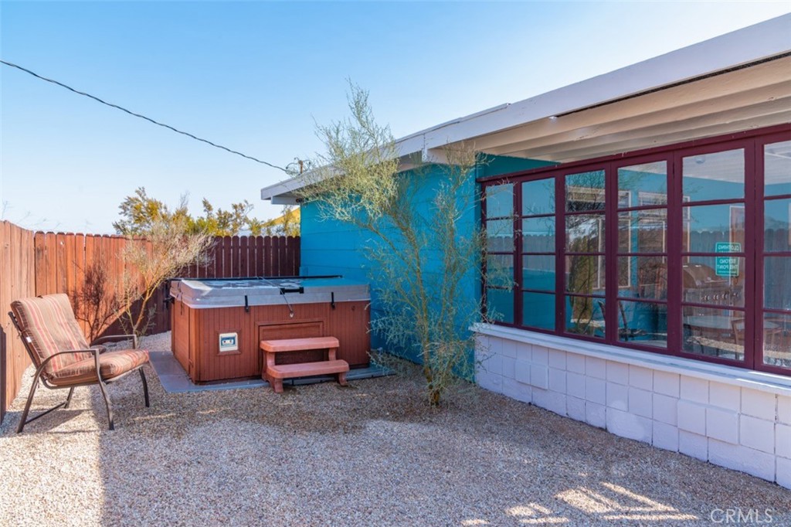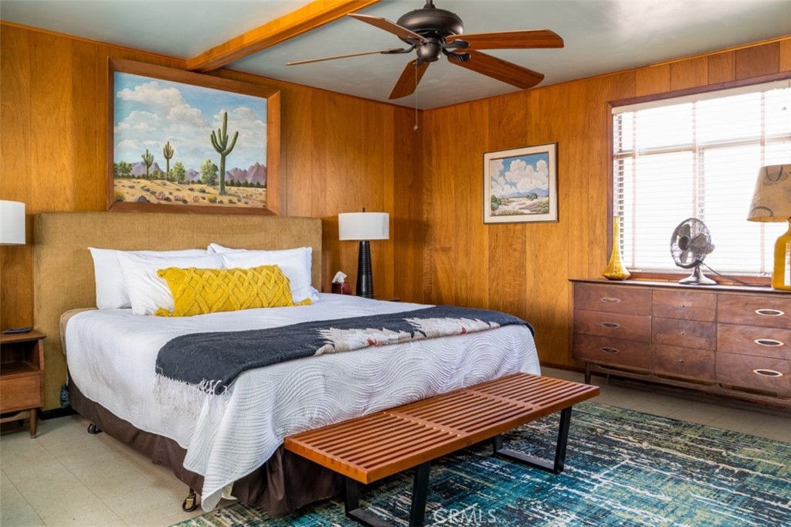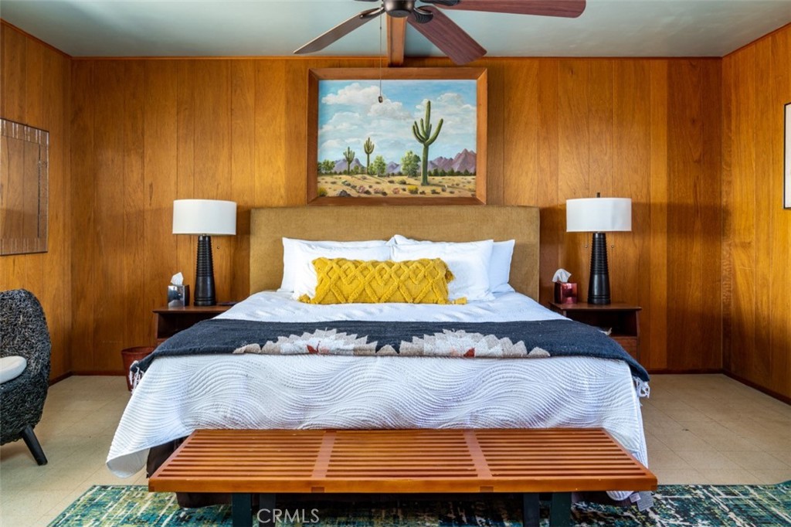81320 Brown Road, 29 Palms, CA, US, 92277
81320 Brown Road, 29 Palms, CA, US, 92277Basics
- Date added: Added 4 days ago
- Category: Residential
- Type: SingleFamilyResidence
- Status: Active
- Bedrooms: 2
- Bathrooms: 1
- Floors: 1, 1
- Area: 964 sq ft
- Lot size: 217800, 217800 sq ft
- Year built: 1961
- Property Condition: Turnkey
- View: Desert,Mountains,Panoramic,Valley
- Zoning: RL-5
- County: San Bernardino
- MLS ID: JT25006599
Description
-
Description:
Vintage mid-century on 5 acres with panoramic views. Classic original details with key updates that include fully remodeled bathroom with floor to ceiling tile work and massive soaking tub.
Spectacular sunrises and sunsets. Fully fenced... key features include above ground swimming pool, outdoor shower, hammock, cactus gardens, fire pit, hot tub, separate laundry and multiple outdoor entertainment areas. Additional enclosed area delivers an intimate setting to gather around the fire pit and stargaze from the hot tub. There's nothing like the dark skies of Wonder Valley. 20 minutes from JT National Park and downtown 29 Palms.
Utilities include septic and productive well... Own your water! No bills + peace of mind.
This is an active STR... Sold fully furnished, plug and play. See agent notes for items to be excluded. Please allow 24 hours advance notice for showings. Do not go direct.
This property is eligible for both Community Lending and Homerun Discounted loan programs. Both programs allow for up to 1.5% off the interest rate and can also include No PMI.
Show all description
Location
- Directions: Take Amboy heading East from Adobe... left on Wilson and right on Brown Road. House is immediately on the right.
- Lot Size Acres: 5 acres
Building Details
- Structure Type: House
- Water Source: Private,Well
- Architectural Style: MidCenturyModern
- Lot Features: TwoToFiveUnitsAcre,BackYard,DesertBack,DesertFront,Garden,Landscaped,NearPark
- Sewer: SepticTank
- Common Walls: NoCommonWalls
- Construction Materials: Block
- Fencing: Wire
- Foundation Details: Slab
- Garage Spaces: 0
- Levels: One
- Other Structures: Outbuilding
- Floor covering: Laminate, Tile, Vinyl
Amenities & Features
- Pool Features: AboveGround,Private
- Parking Features: AttachedCarport,CircularDriveway
- Security Features: CarbonMonoxideDetectors,SmokeDetectors
- Patio & Porch Features: RearPorch,Concrete,Covered,FrontPorch,Open,Patio
- Spa Features: Private
- Accessibility Features: Parking
- Parking Total: 0
- Roof: Composition,RolledHotMop
- Utilities: Propane,SewerConnected,WaterConnected
- Cooling: WallWindowUnits,Zoned
- Electric: Volts220InLaundry,Volts220ForSpa
- Exterior Features: Barbecue,FirePit
- Fireplace Features: Outside
- Heating: Combination,Zoned
- Interior Features: BeamedCeilings,BreakfastBar,BlockWalls,Furnished,OpenFloorplan,AllBedroomsDown
- Laundry Features: LaundryRoom
- Appliances: Dishwasher,ElectricOven,ElectricRange,Microwave,Refrigerator,Dryer,Washer
Nearby Schools
- High School District: Morongo Unified
Expenses, Fees & Taxes
- Association Fee: 0
Miscellaneous
- List Office Name: Live Wine Country
- Listing Terms: CashToNewLoan
- Common Interest: None
- Community Features: Biking,Foothills,Hiking,MilitaryLand,Mountainous,NearNationalForest,PreservePublicLand,Rural,Valley,Park
- Exclusions: Large painting of rabbit in living room and side tables in primary bedroom.
- Inclusions: Indoor and outdoor furnishings, accessories, amenities, artwork.
- Attribution Contact: 760-699-1258

