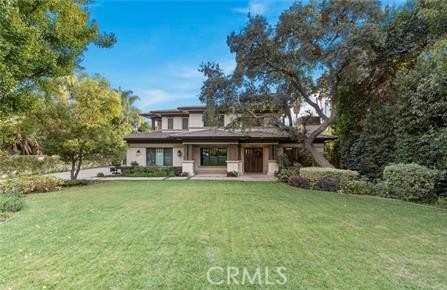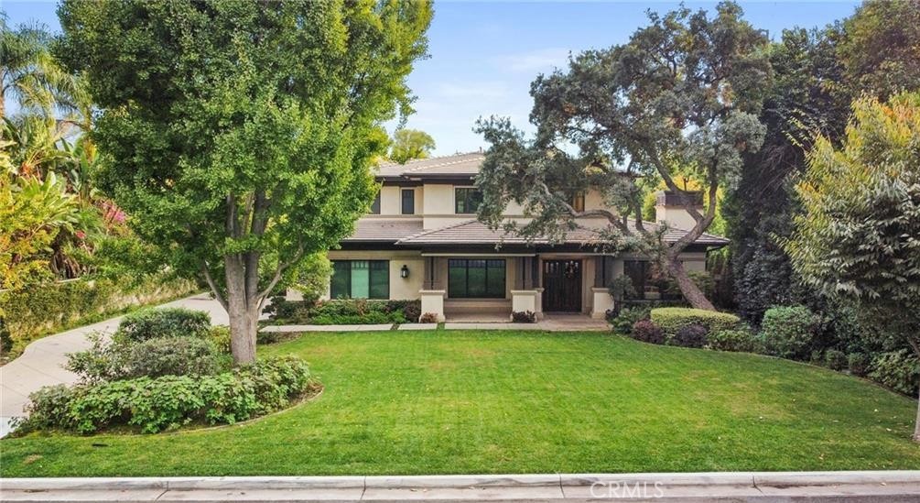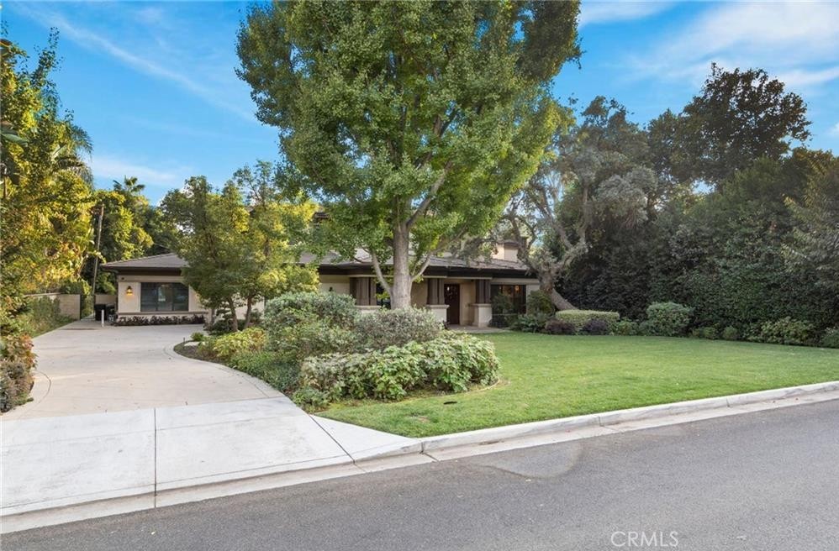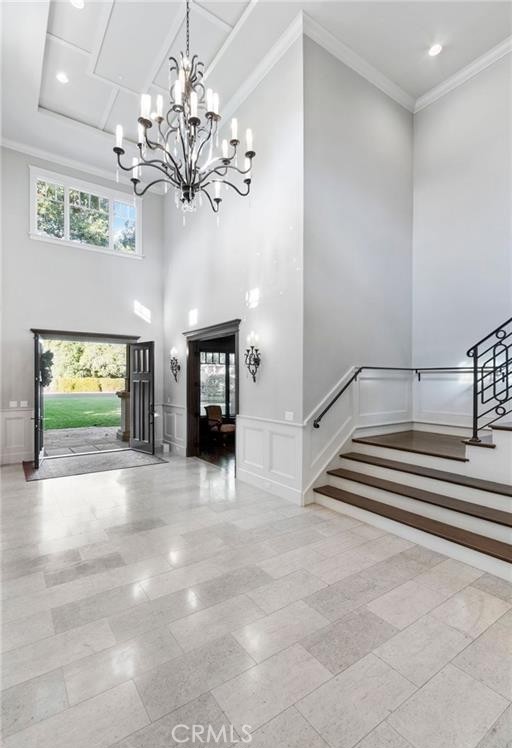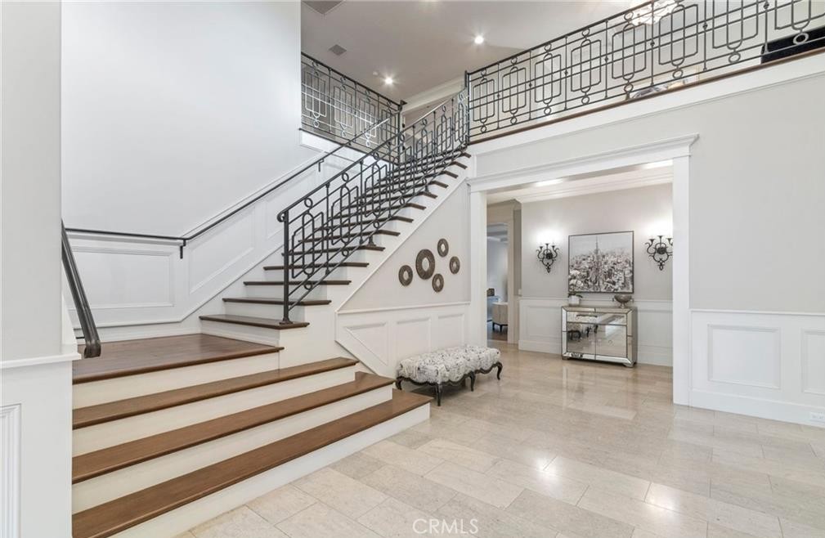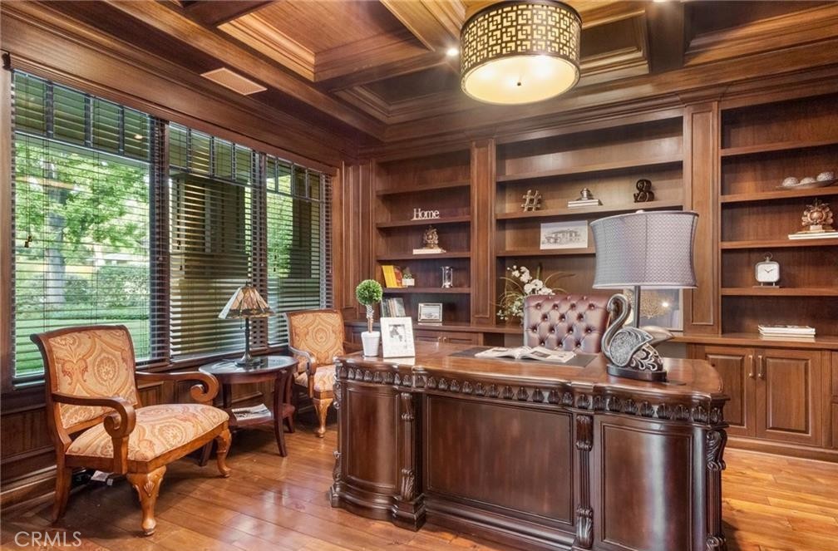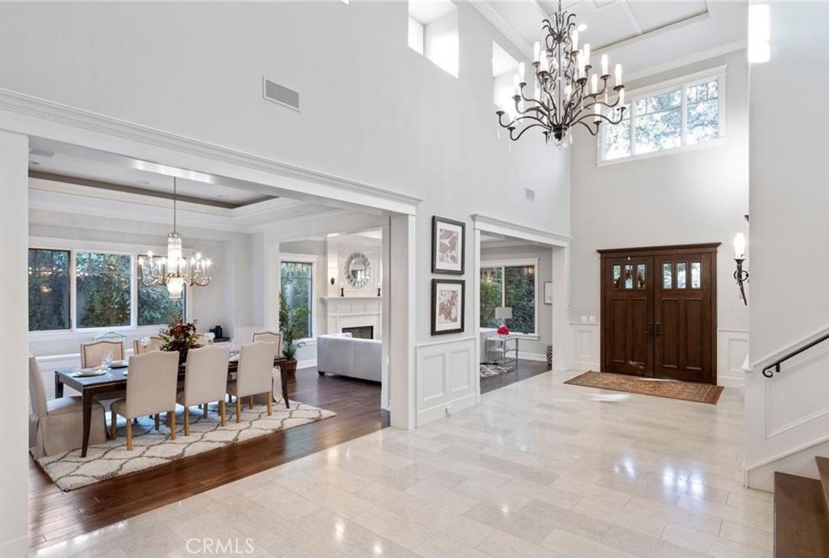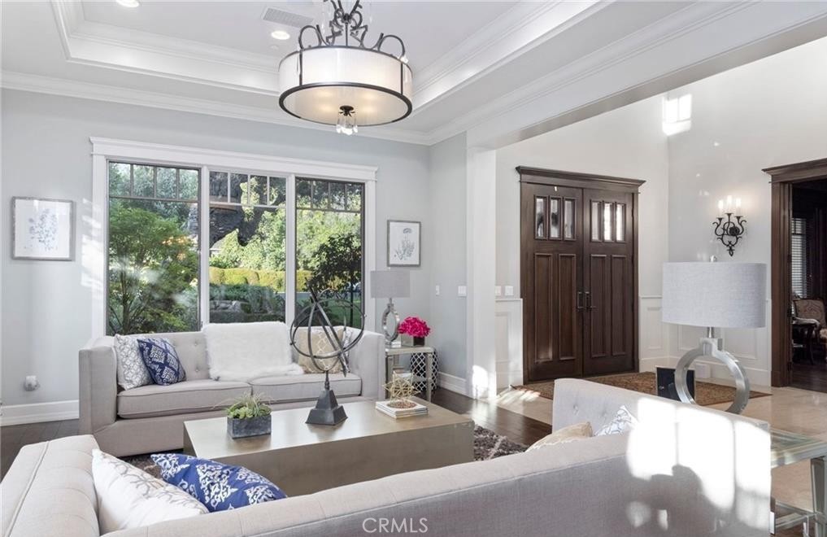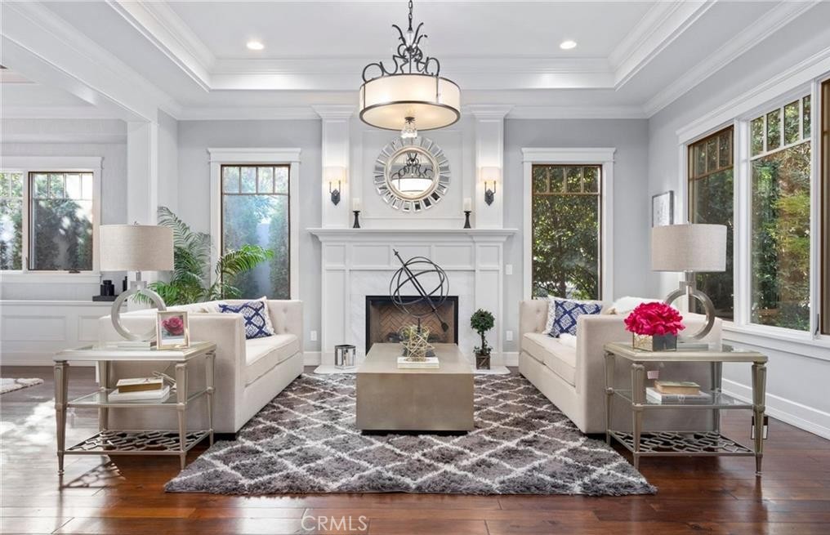820 San Simeon Road, Arcadia, CA, US, 91007
820 San Simeon Road, Arcadia, CA, US, 91007Basics
- Date added: Added 2 days ago
- Category: Residential
- Type: SingleFamilyResidence
- Status: Active
- Bedrooms: 5
- Bathrooms: 6
- Half baths: 1
- Floors: 2, 2
- Area: 6541 sq ft
- Lot size: 19038, 19038 sq ft
- Year built: 2014
- View: Mountains
- Zoning: ARROD*
- County: Los Angeles
- MLS ID: AR25025305
Description
-
Description:
This magnificent estate is located in the exclusive Lower Rancho area of Arcadia. Beautifully designed by well-known architect Robert Tong and skillfully built by Mur-Sol Construction with exceptional materials and craftsmanship throughout the house. Each of the five bedroom suites has its own dedicated bathroom and generous closet space and the entire second floor is accessible via the indoor elevator. The splendid vaulted ceiling over the foyer is complemented by the elegant marble flooring. The living room features coffered ceilings and an intimate fireplace while the office/study has ample built-in shelves to accommodate any library collection. The home theatre incorporates all of the innovative features and furnished amenities to entertain your guests with exceptional picture and sound. The gourmet kitchen, including a separate wok cooking area, incorporates marble countertops and showcases commercial-grade stainless-steel appliances set into the custom-designed cabinetry. The exquisite interior is accompanied by the serene exterior with the tranquil pool and spa that are surrounded by lush landscaping and secured by private perimeter walls.
Show all description
Location
- Directions: from W Colorado Blvd to North Old Ranch Rd
- Lot Size Acres: 0.4371 acres
Building Details
- Structure Type: House
- Water Source: Public
- Lot Features: TwoToFiveUnitsAcre
- Sewer: PublicSewer
- Common Walls: NoCommonWalls
- Garage Spaces: 3
- Levels: Two
Amenities & Features
- Pool Features: Private
- Parking Total: 3
- Cooling: CentralAir
- Fireplace Features: LivingRoom
- Heating: Central
- Interior Features: BedroomOnMainLevel,EntranceFoyer,MultiplePrimarySuites,PrimarySuite,WalkInPantry,WalkInClosets
- Laundry Features: LaundryRoom
Nearby Schools
- High School District: Arcadia Unified
Expenses, Fees & Taxes
- Association Fee: 0
Miscellaneous
- List Office Name: Treelane Realty Group Inc.
- Listing Terms: Cash,CashToExistingLoan
- Common Interest: None
- Community Features: Curbs,Sidewalks
- Inclusions: All funiture from Ethan Allen are negotiable for sale. The actual furniture is different from the photos, even better
- Attribution Contact: 626-233-6899

