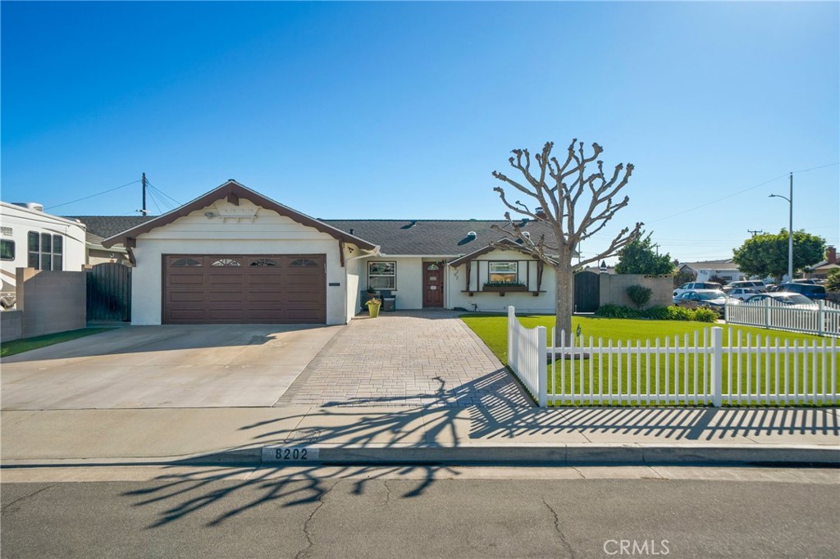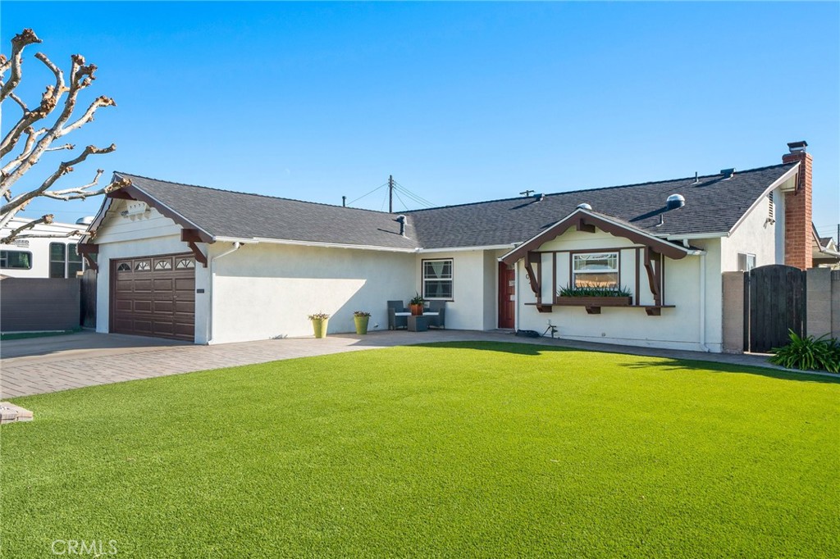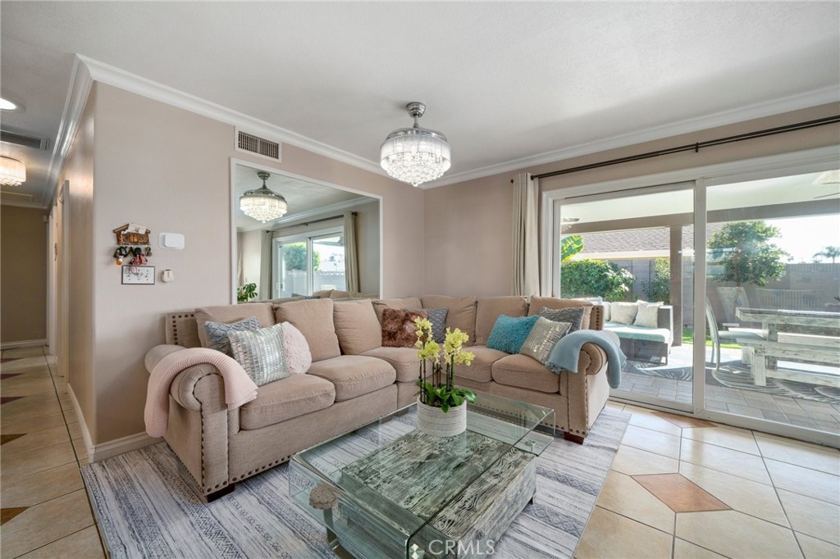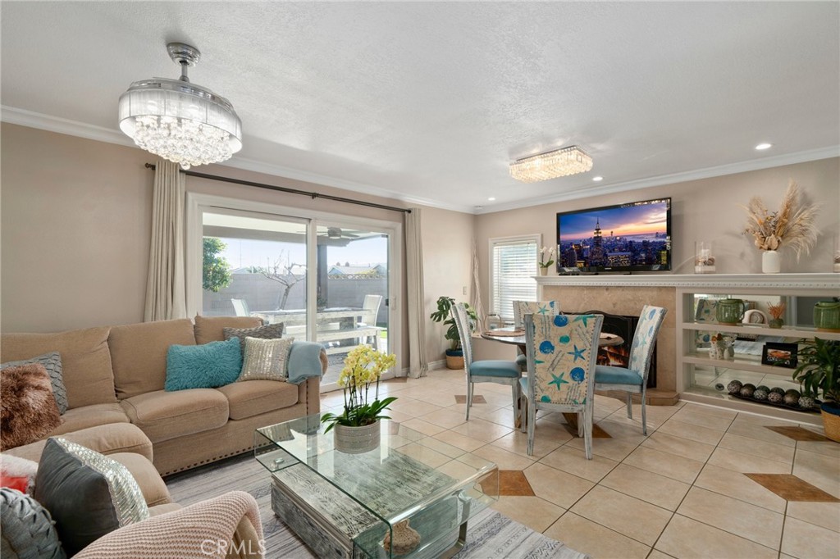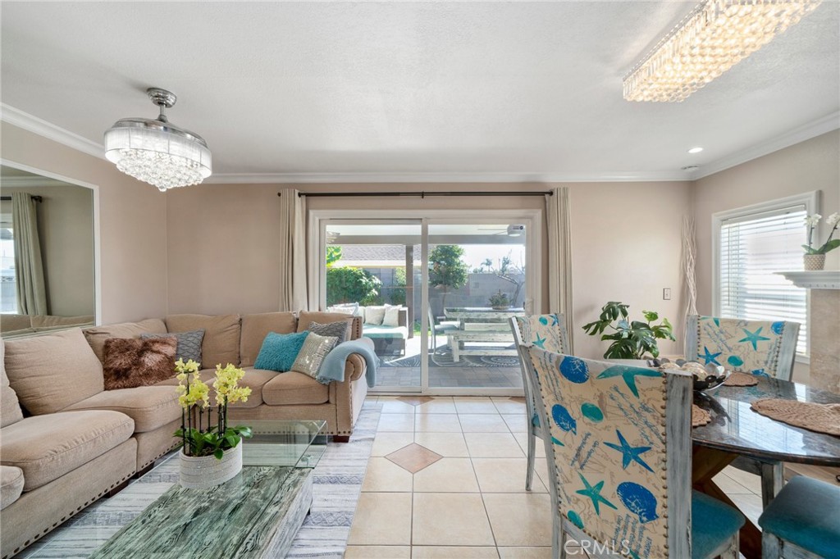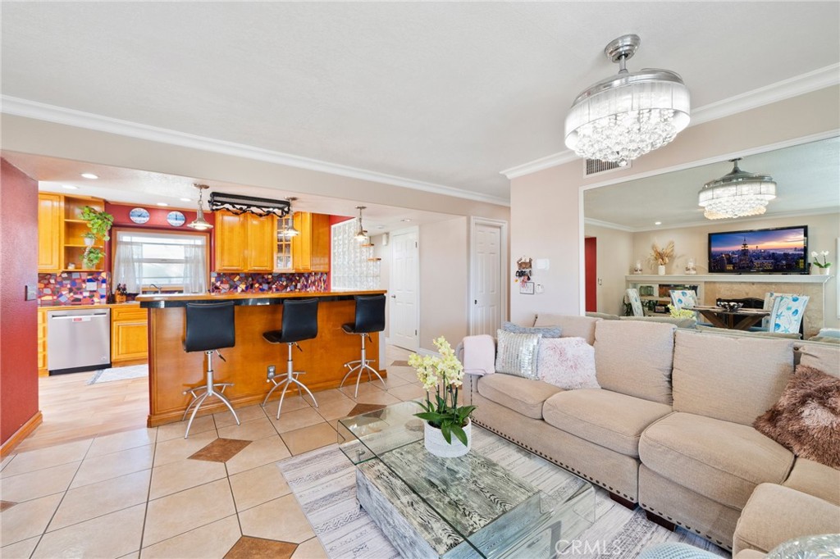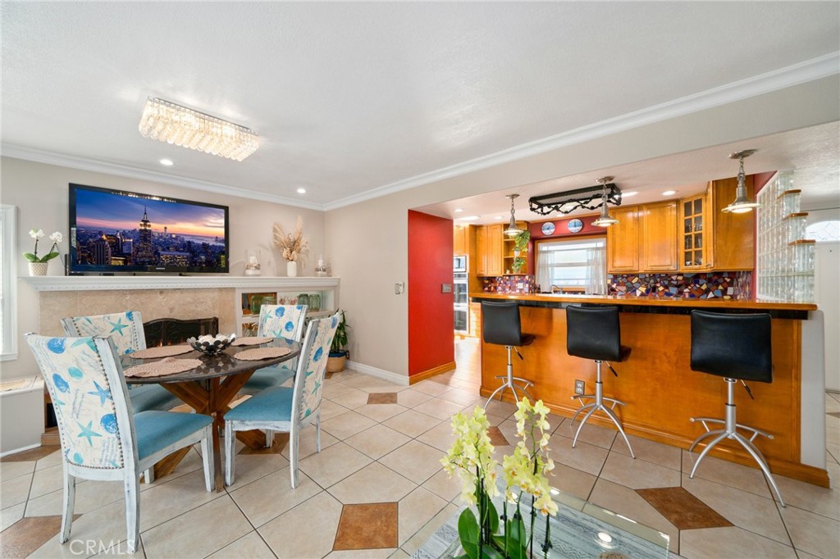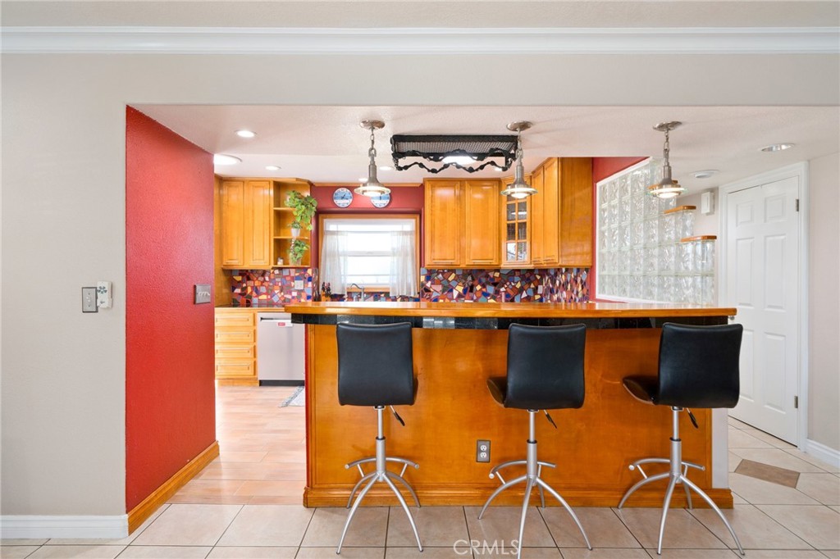8202 Holland Drive, Huntington Beach, CA, US, 92647
8202 Holland Drive, Huntington Beach, CA, US, 92647Basics
- Date added: Added 1週間 ago
- Category: Residential
- Type: SingleFamilyResidence
- Status: Active
- Bedrooms: 4
- Bathrooms: 2
- Floors: 1, 1
- Area: 1289 sq ft
- Lot size: 7000, 7000 sq ft
- Year built: 1963
- Property Condition: UpdatedRemodeled
- View: None
- Subdivision Name: Dutch Haven America (16) (DHAM)
- County: Orange
- MLS ID: OC24233255
Description
-
Description:
Back on market! Beautiful 4 bedroom 2 bathroom single-story home on a large corner lot! Excellent curb appeal including paver walkway, white picket fence, and low maintenance turf. Living room features a cozy upgraded gas fireplace, built-in shelving, crown molding, and slider leading out to the private backyard. Spacious chef’s kitchen including double oven, gas cooktop, recessed lighting, wood cabinetry, decorative tile backsplash, granite counters, and breakfast bar. Entertainer’s backyard featuring expansive solid patio cover with 3 ceiling fans, pavers, low maintenance turf, built-in BBQ area w/ sink, fruit trees, garden, and 2 storage sheds. Primary bedroom suite including a large walk-in closet, crown molding, and ceiling fan. Finished garage with direct access, epoxy floors, built-in storage cabinets, and pull-down ladder for extra storage. Some other great upgrades include: Double-pane vinyl windows, 6 panel doors, tankless water heater, PEX water re-pipe, solar tubes, and A/C! This beautiful home is centrally located in a great neighborhood of Huntington Beach close to amazing shopping, dining, schools, freeway access, and only a short drive to the beach!
Show all description
Location
- Directions: Newland & Slater
- Lot Size Acres: 0.1607 acres
Building Details
- Structure Type: House
- Water Source: Public
- Architectural Style: Ranch,Traditional
- Lot Features: BackYard,CornerLot,FrontYard,Garden
- Sewer: PublicSewer
- Common Walls: NoCommonWalls
- Construction Materials: Drywall,Stucco
- Fencing: Block,Vinyl
- Foundation Details: Slab
- Garage Spaces: 2
- Levels: One
- Other Structures: Sheds
- Floor covering: Carpet, Tile
Amenities & Features
- Pool Features: None
- Parking Features: Boat,DirectAccess,Driveway,Garage,RvPotential,RvAccessParking
- Security Features: CarbonMonoxideDetectors,SmokeDetectors
- Patio & Porch Features: Brick,Concrete,Covered,Patio,WrapAround
- Spa Features: None
- Accessibility Features: NoStairs
- Parking Total: 2
- Roof: Composition
- Utilities: CableConnected,ElectricityConnected,PhoneConnected,SewerConnected,WaterConnected
- Window Features: DoublePaneWindows,Skylights
- Cooling: CentralAir
- Door Features: MirroredClosetDoors,PanelDoors,SlidingDoors
- Electric: ElectricityOnProperty,Standard
- Fireplace Features: Gas,LivingRoom
- Heating: Central,ForcedAir
- Interior Features: BreakfastBar,CeilingFans,CrownMolding,GraniteCounters,OpenFloorplan,RecessedLighting,AllBedroomsDown,PrimarySuite,WalkInClosets
- Laundry Features: InGarage
- Appliances: DoubleOven,Dishwasher,GasCooktop,Disposal,Microwave,TanklessWaterHeater
Nearby Schools
- Middle Or Junior School: Vista View
- Elementary School: Lake View
- High School: Ocean View
- High School District: Huntington Beach Union High
Expenses, Fees & Taxes
- Association Fee: 0
Miscellaneous
- List Office Name: The Elitzak Group
- Listing Terms: Cash,CashToNewLoan,Conventional,FannieMae,FreddieMac
- Common Interest: None
- Community Features: Curbs,Gutters,StreetLights,Suburban,Sidewalks
- Attribution Contact: 714-814-2822

