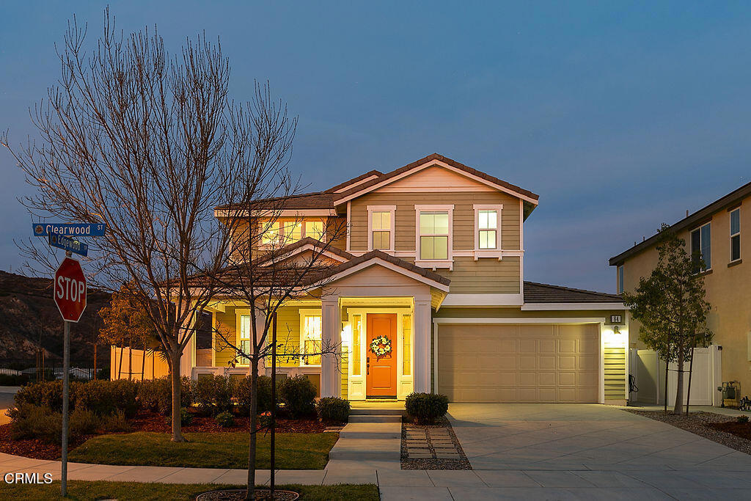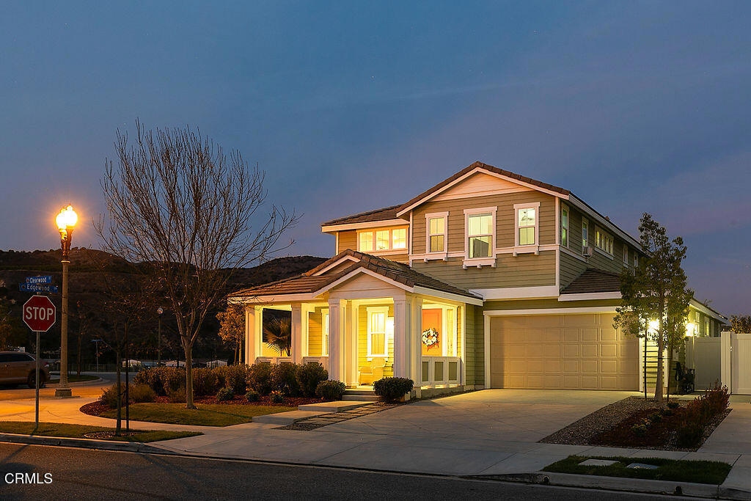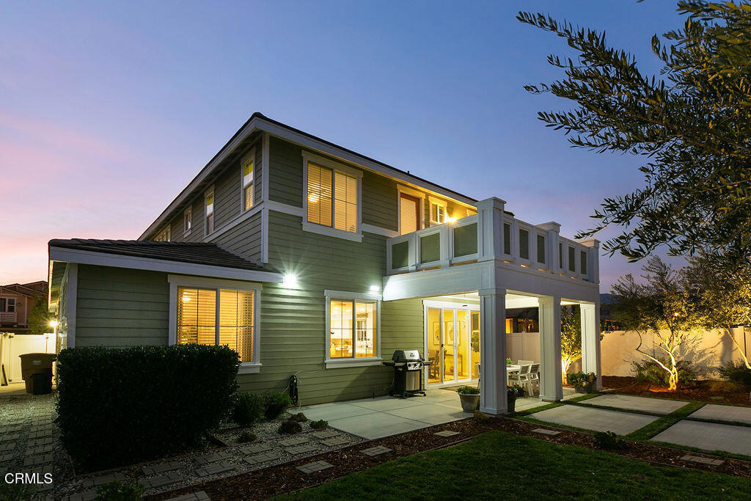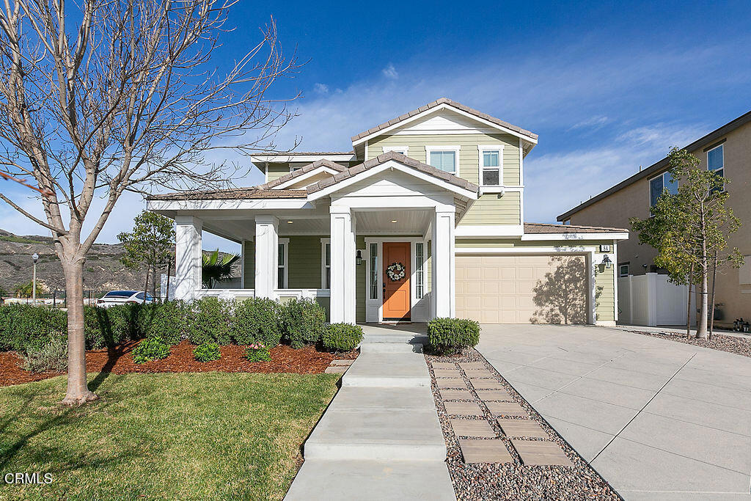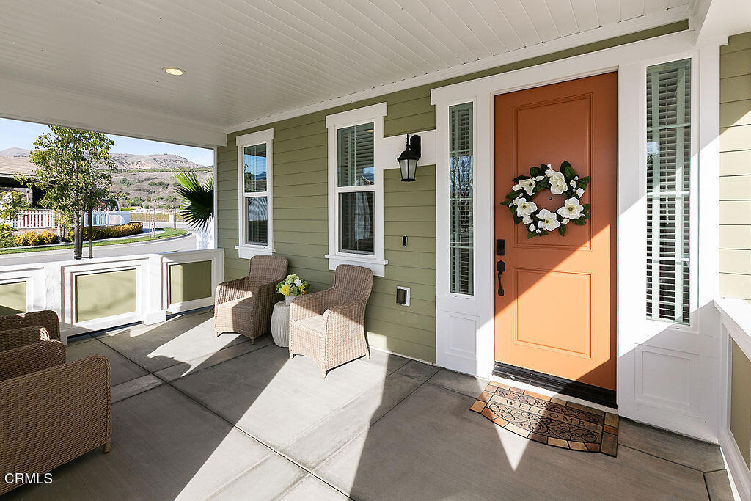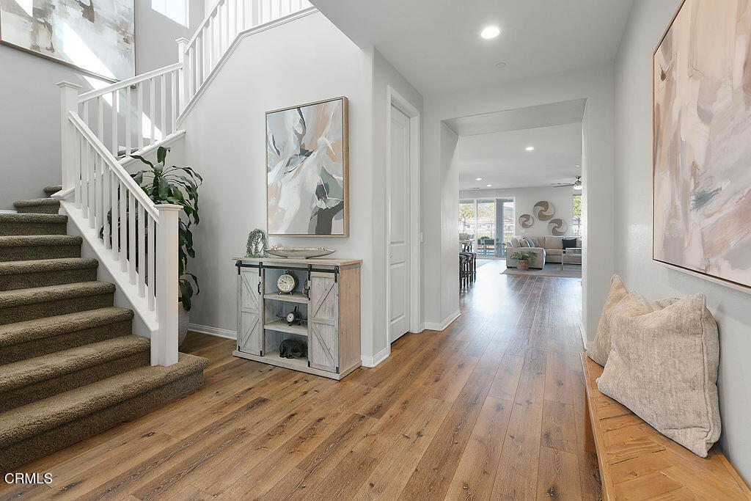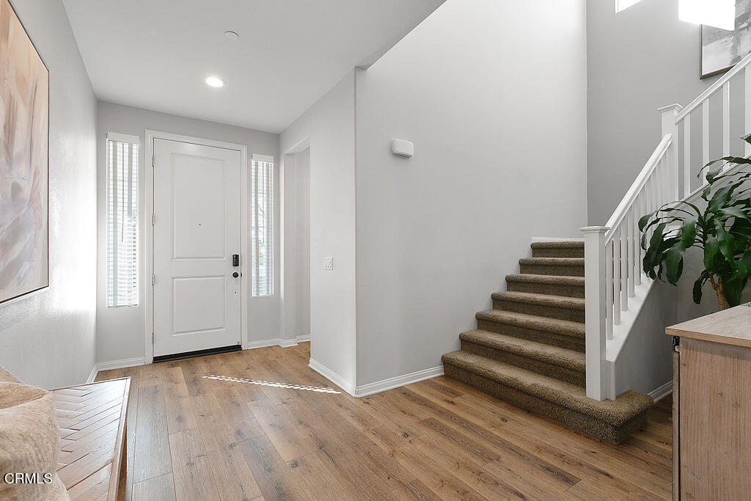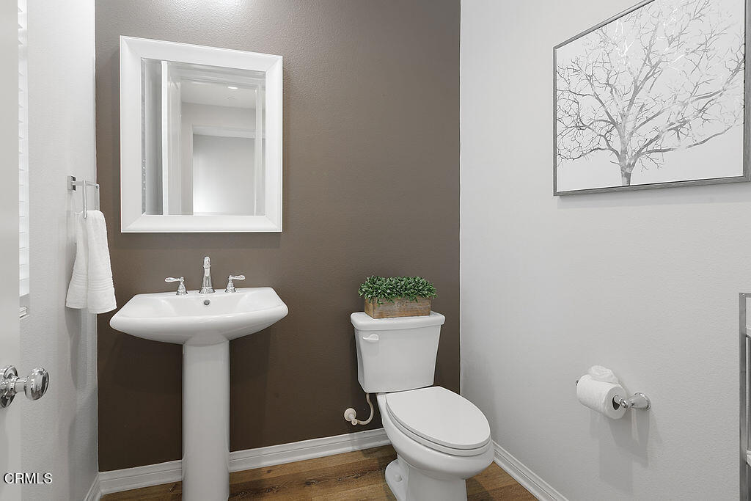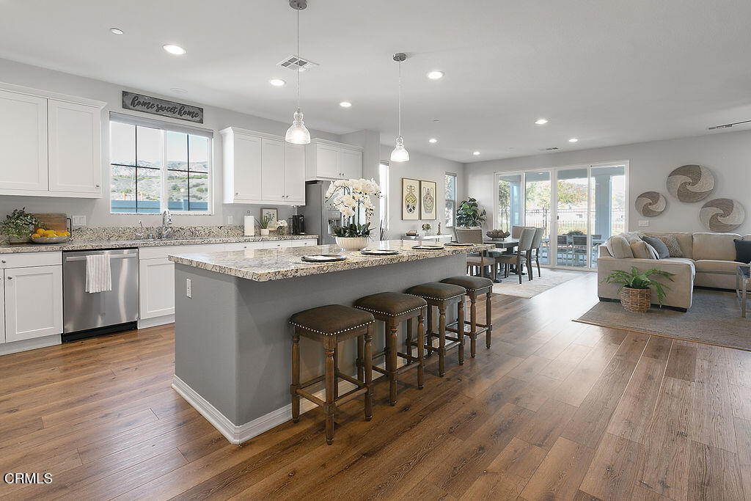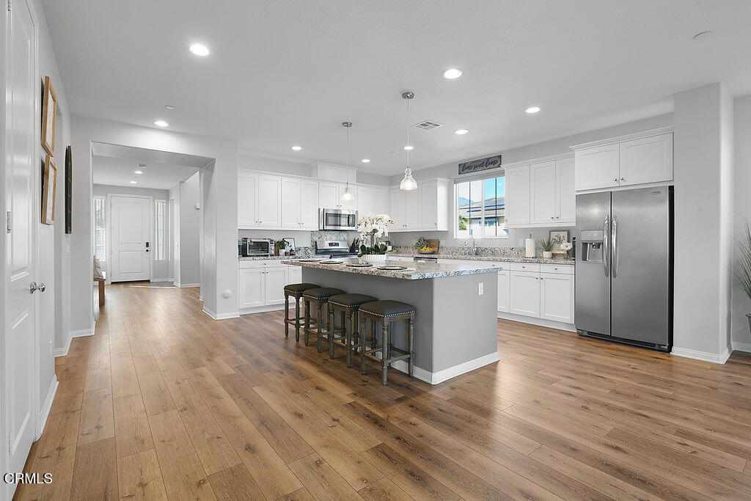84 Clearwood Street, Fillmore, CA, US, 93015
84 Clearwood Street, Fillmore, CA, US, 93015Basics
- Date added: Added 2 days ago
- Category: Residential
- Type: SingleFamilyResidence
- Status: Active
- Bedrooms: 4
- Bathrooms: 4
- Half baths: 1
- Floors: 2, 2
- Area: 2947 sq ft
- Lot size: 6969, 6969 sq ft
- Year built: 2017
- Property Condition: AdditionsAlterations,UpdatedRemodeled
- View: CityLights,Canyon,Mountains,Neighborhood,Panoramic
- County: Ventura
- MLS ID: V1-28221
Description
-
Description:
Welcome to your new home in the heart of Fillmore, where small-town charm meets the modern convenience of a newer home. Beautifully appointed 2-story residence boasts 4 bedrooms, loft & 4 bathrooms. Prime corner lot location with three open sides provides stunning mountain views & a covered porch area in front for twilight entertaining providing indoor/outdoor living and dining setting. As you step inside, you'll be greeted by exquisite flooring that flows through the first floor.The kitchen is a masterpiece, showcasing top-tier stainless steel appliances, Thermal foil cabinetry with soft close, an expansive oversized island with gleaming granite countertops, and great room with an open-concept floor plan further enhances the appeal, creating an entertainer's paradise, family oriented and so much more! Enjoy the flexibility of dual master suites, with one conveniently located downstairs and the other upstairs featuring a balcony overseeing the scenic mountain range. Each room is equipped with recessed lighting for comfort and hanging light fixtures over the kitchen island for ambiance. Upstairs there is a large loft which works well as a second media viewing room or office. Indoor laundry room. Outside, the charm continues with solar flood lighting on both sides of the home, enhancing security and ambiance, while the professionally landscaped yard with Automatic sprinklers, Photocell lighting and a small fruit orchard in the backyard ensures easy maintenance and a serene outdoor retreat set up for an enjoyable evening. Meticulously cared for and nestled in a friendly neighborhood with wonderful neighbors, this home offers the perfect blend of comfort, style, and community. We invite you to experience the best that Ventura County living has to offer. Please schedule a showing today and make your dream home a reality! Highlights: * Spacious Layout: Over 2900' Four bedrooms, a loft, and four bathrooms make it suitable for families.Modern Kitchen: Built in 2017, home is equipped with top-tier appliances and a custom island for entertaining.Scenic Views: The corner lot offers stunning mountain views and outdoor space for relaxation.Dual Master Suites: Great for privacy, one suite is conveniently located on the first floor.Outdoor Enhancements: Professional landscaping and solar flood lighting add charm and security.Community Feel: Nestled in a friendly neighborhood, perfect for a sense of belonging
Show all description
Location
- Directions: From Moorpark:Continue onto CA-23 N/Walnut Canyon RdContinue to follow CA-23 N 10.5 miTurn right onto River St 0.8 miTurn right onto Clearwood StDestination will be on the left
- Lot Size Acres: 0.16 acres
Building Details
- Structure Type: House
- Water Source: Public
- Architectural Style: Craftsman
- Lot Features: BackYard,CornerLot,CulDeSac,Garden,SprinklersInRear,SprinklersInFront,Lawn,Landscaped,Level,NearPark,SprinklersTimer,SprinklersOnSide,SprinklerSystem,StreetLevel
- Sewer: PublicSewer
- Common Walls: NoCommonWalls
- Construction Materials: Stucco
- Fencing: ExcellentCondition,GoodCondition,Vinyl
- Foundation Details: Combination,Slab
- Garage Spaces: 2
- Levels: Two
- Floor covering: Laminate
Amenities & Features
- Pool Features: None
- Security Features: CarbonMonoxideDetectors,SmokeDetectors,SecurityLights
- Patio & Porch Features: RearPorch,Concrete,Covered,Deck,FrontPorch,Open,Patio,Porch,Balcony
- Spa Features: None
- Accessibility Features: NoStairs
- Parking Total: 2
- Roof: Asphalt
- Utilities: CableConnected,ElectricityConnected,NaturalGasConnected,PhoneAvailable,SewerConnected,UndergroundUtilities
- Window Features: DoublePaneWindows,EnergyStarQualifiedWindows
- Cooling: CentralAir
- Door Features: SlidingDoors
- Electric: ElectricityOnProperty,PhotovoltaicsOnGrid,PhotovoltaicsSellerOwned,Standard
- Exterior Features: Balcony,Lighting
- Fireplace Features: None
- Heating: ForcedAir
- Interior Features: BuiltInFeatures,Balcony,CeilingFans,SeparateFormalDiningRoom,GraniteCounters,HighCeilings,InLawFloorplan,LivingRoomDeckAttached,OpenFloorplan,StoneCounters,RecessedLighting,BedroomOnMainLevel,EntranceFoyer,Loft,MainLevelPrimary,MultiplePrimarySuites,PrimarySuite,WalkInClosets
- Laundry Features: Inside,LaundryRoom,UpperLevel
- Appliances: BuiltInRange,Dishwasher,ElectricOven,GasCooktop,GasRange,Microwave,Refrigerator
Nearby Schools
- Elementary School: Rio Vista
Miscellaneous
- List Office Name: Coldwell Banker Realty
- Listing Terms: Cash,CashToNewLoan,Conventional
- Common Interest: None
- Community Features: Biking,Curbs,Rural,StreetLights,Suburban,Park
- Direction Faces: West
- Virtual Tour URL Branded: https://my.matterport.com/show/?m=QyYqBto3vNj&mls=1

