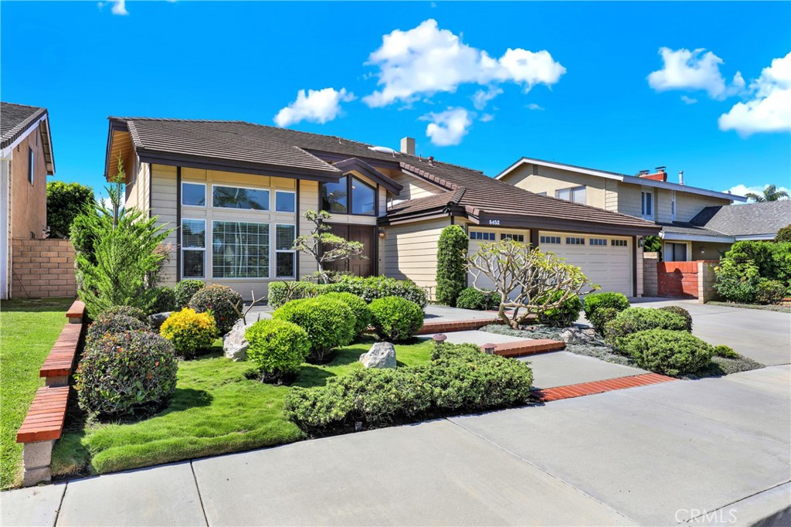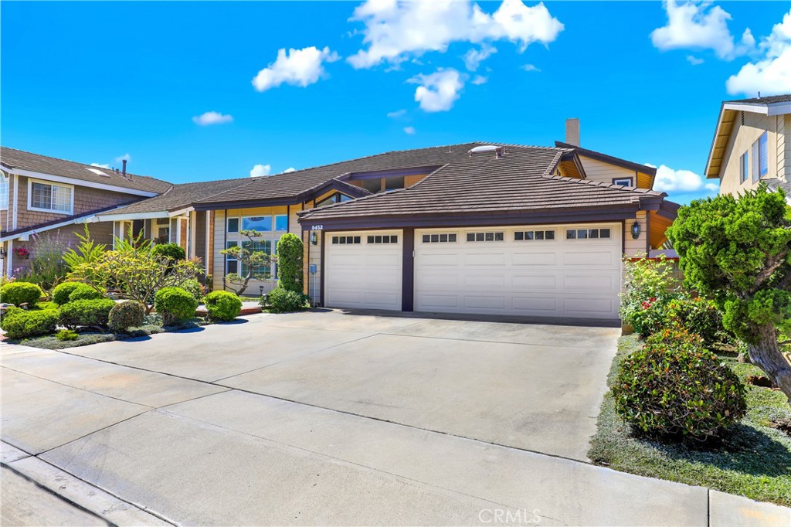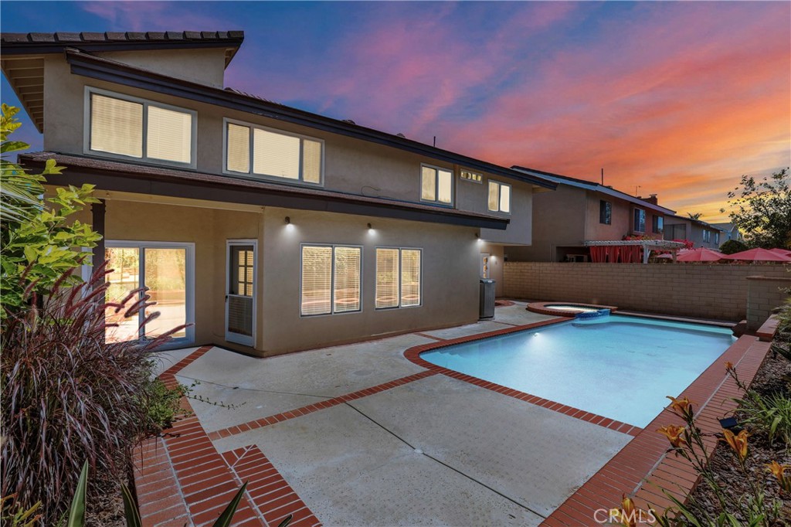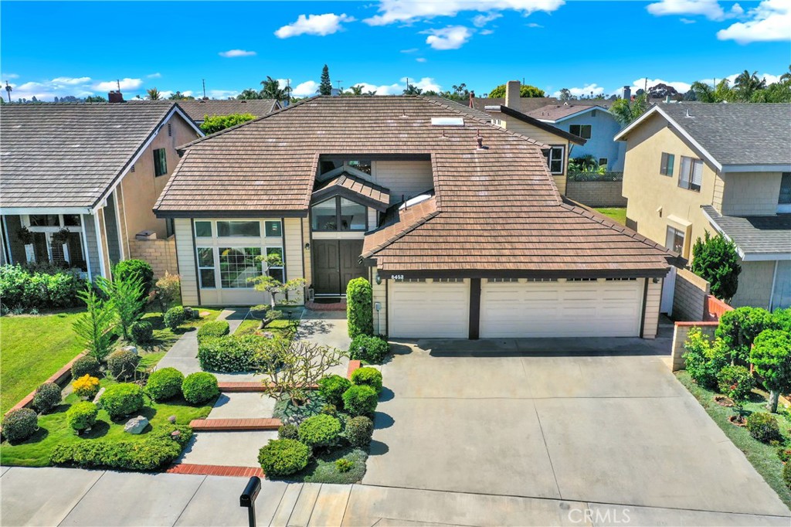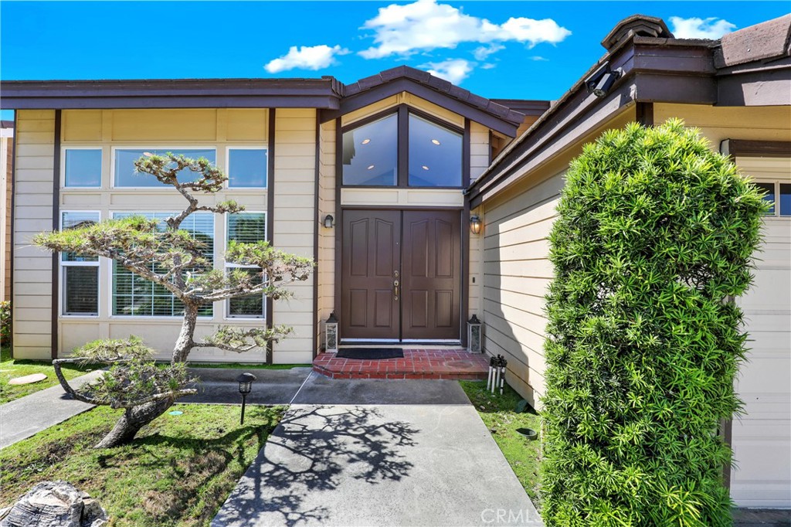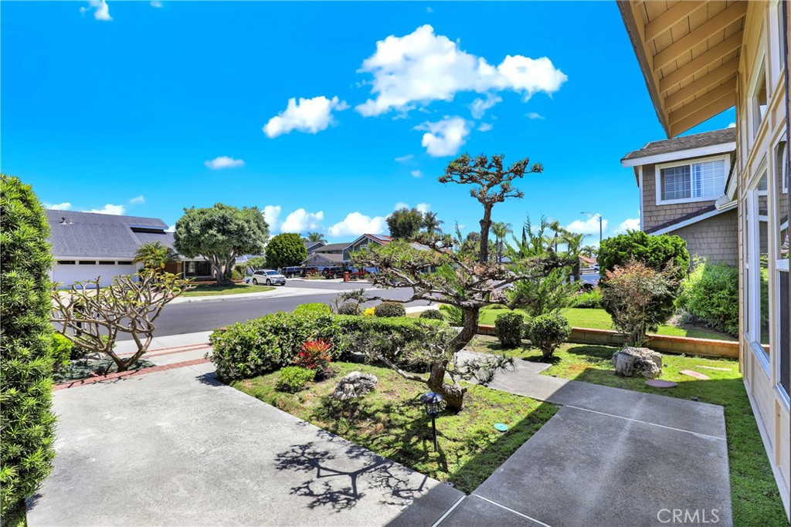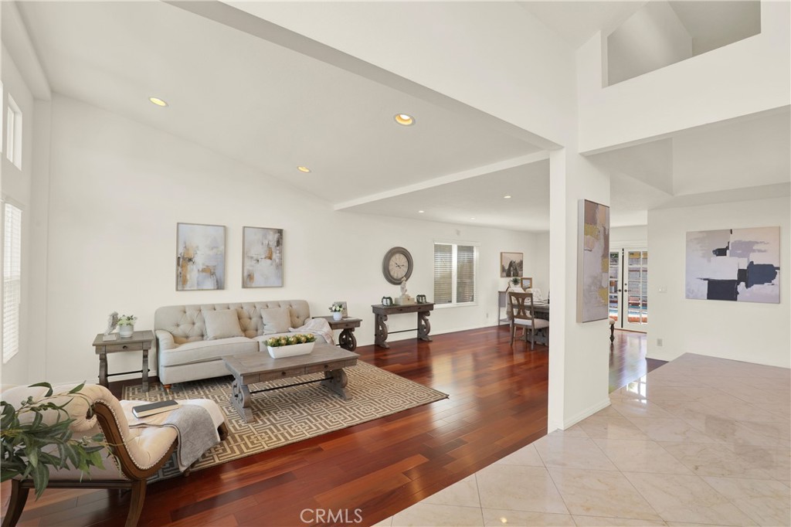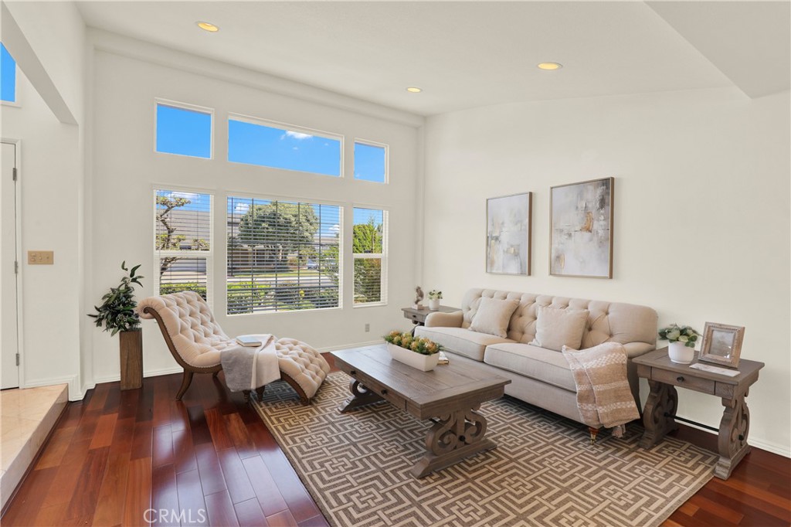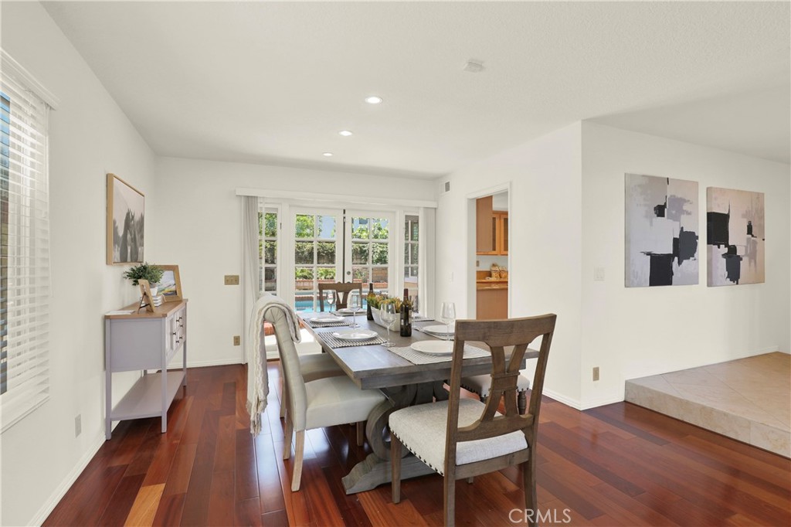8452 Deepview Drive, Huntington Beach, CA, US, 92646
8452 Deepview Drive, Huntington Beach, CA, US, 92646Basics
- Date added: Added 2週間 ago
- Category: Residential
- Type: SingleFamilyResidence
- Status: Active
- Bedrooms: 5
- Bathrooms: 4
- Half baths: 1
- Floors: 2, 2
- Area: 2793 sq ft
- Lot size: 6120, 6120 sq ft
- Year built: 1977
- View: Neighborhood,Pool
- Subdivision Name: Landmark (LAND)
- County: Orange
- MLS ID: OC25118101
Description
-
Description:
A wonderful opportunity to live in Huntington Beach's Landmark neighborhood. This beautiful home has 5 bedrooms, 3.5 bathrooms, with pool/spa, approx. 2,793 Sqft. 3 Car direct access garage. Located less than 3 miles from the beach. Numerous windows and skylight allows for ample natural light into the home. Double door entry. Living room with a high ceiling makes it feel extra spacious. Dining room, kitchen, and family room have beautiful views of the pool. Family room has a gas fireplace and wet bar. One bedroom and a full bathroom is located on the First Floor perfect for parents, in-laws, guests. Four Bedrooms upstairs. Large primary bedroom with a study/office added on. One bedroom has an extra large walk-in closet/storage area perfect as a playroom, art studio/crafts. Inviting backyard with pool/spa. Pool/spa was recently resurfaced. Award winning school district. Home is perfect for entertaining friends/family, having BBQs and pool parties, and enjoying the wonderful SoCal weather!
Show all description
Location
- Directions: From 405 Freeway, Exit Beach or Magnolia South, Turn onto Warner towards Newland, Head South on Newland, Turn Right onto Deepview, Home will be on the left.
- Lot Size Acres: 0.1405 acres
Building Details
- Structure Type: House
- Water Source: Public
- Lot Features: BackYard,FrontYard,SprinklersInRear,SprinklersInFront,Landscaped,RectangularLot,SprinklersTimer,SprinklerSystem,SlopedUp,Yard
- Sewer: PublicSewer
- Common Walls: NoCommonWalls
- Fencing: Block
- Garage Spaces: 3
- Levels: Two
- Floor covering: Carpet, Laminate
Amenities & Features
- Pool Features: Heated,InGround,Private
- Parking Features: DoorMulti,DirectAccess,Driveway,DrivewayUpSlopeFromStreet,GarageFacesFront,Garage,GarageDoorOpener
- Security Features: CarbonMonoxideDetectors,SmokeDetectors
- Patio & Porch Features: Concrete,FrontPorch,Patio
- Spa Features: Heated,InGround,Private
- Accessibility Features: SafeEmergencyEgressFromHome,AccessibleDoors
- Parking Total: 3
- Roof: Tile
- Utilities: ElectricityConnected,NaturalGasConnected,SewerConnected,WaterConnected
- Window Features: Blinds,DoublePaneWindows,Screens,Skylights
- Cooling: CentralAir
- Electric: Volts220InLaundry,Standard
- Fireplace Features: FamilyRoom,Gas
- Heating: Central,Fireplaces
- Interior Features: BreakfastBar,BreakfastArea,SeparateFormalDiningRoom,EatInKitchen,GraniteCounters,HighCeilings,InLawFloorplan,OpenFloorplan,RecessedLighting,Unfurnished,BedroomOnMainLevel,PrimarySuite,WalkInClosets
- Laundry Features: WasherHookup,ElectricDryerHookup,GasDryerHookup,InGarage
- Appliances: Dishwasher,FreeStandingRange,Disposal,GasRange,GasWaterHeater,RangeHood,VentedExhaustFan,WaterHeater
Nearby Schools
- Middle Or Junior School: Dwyer
- Elementary School: Peterson
- High School: Huntington Beach
- High School District: Huntington Beach Union High
Expenses, Fees & Taxes
- Association Fee: 0
Miscellaneous
- List Office Name: KW Spectrum Properties
- Listing Terms: Cash,CashToNewLoan,Conventional
- Common Interest: None
- Community Features: Curbs,Gutters,StormDrains,StreetLights,Suburban,Sidewalks
- Virtual Tour URL Branded: https://my.matterport.com/show/?m=YzGDkNcaTMY
- Attribution Contact: 949-295-7285

