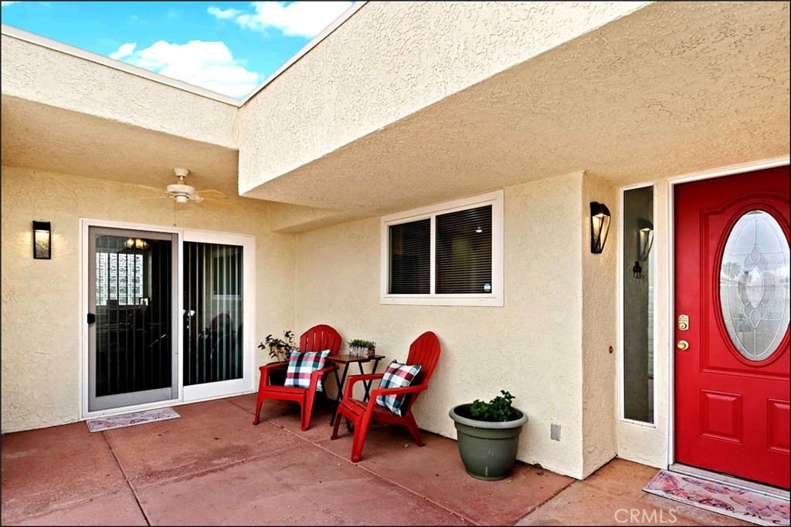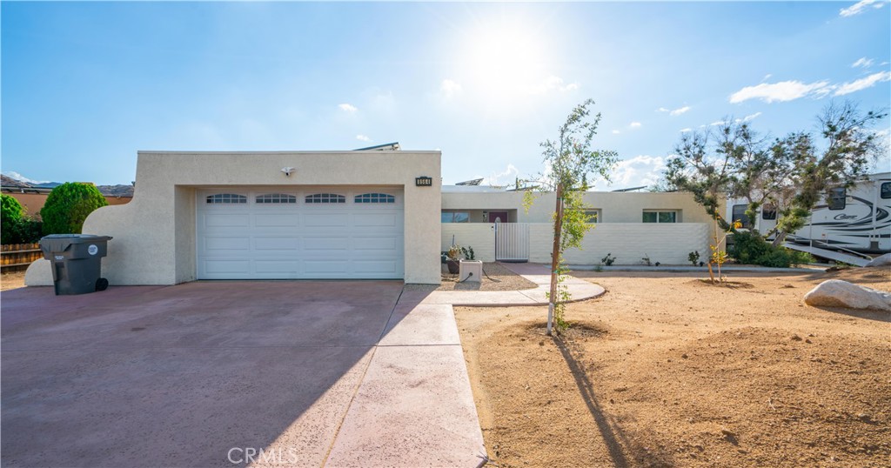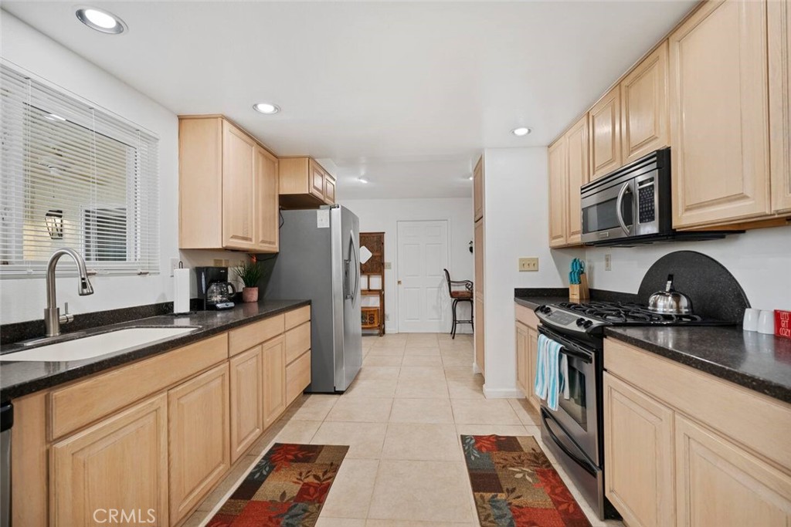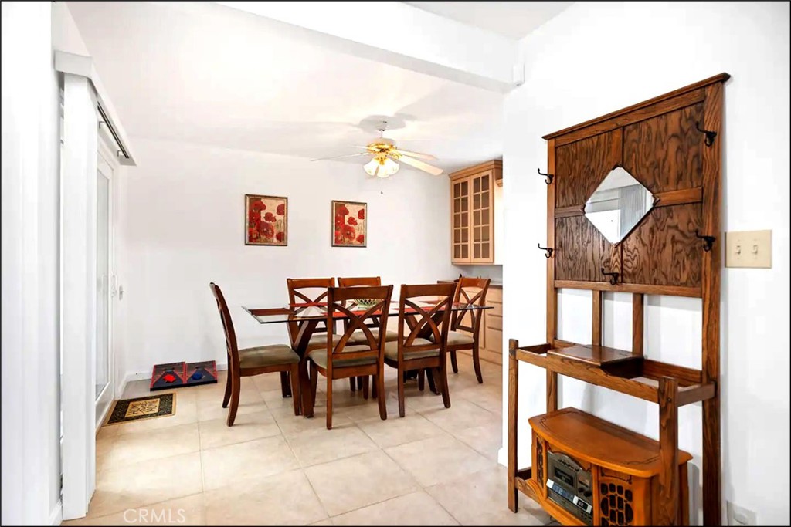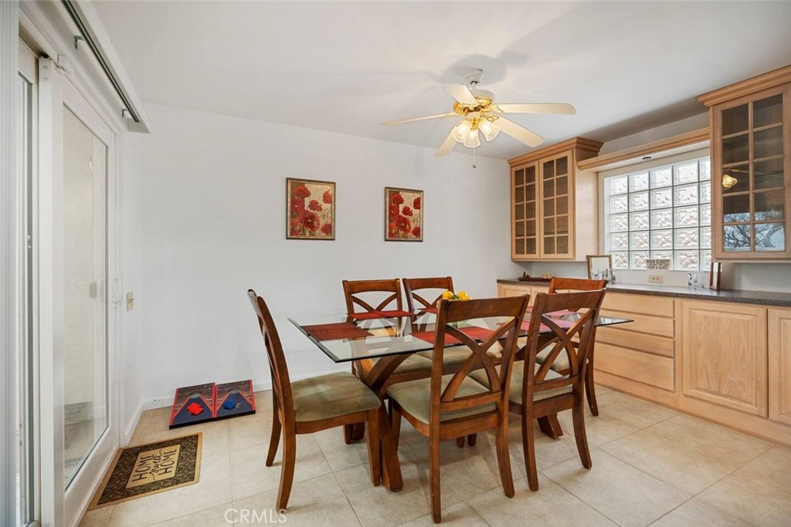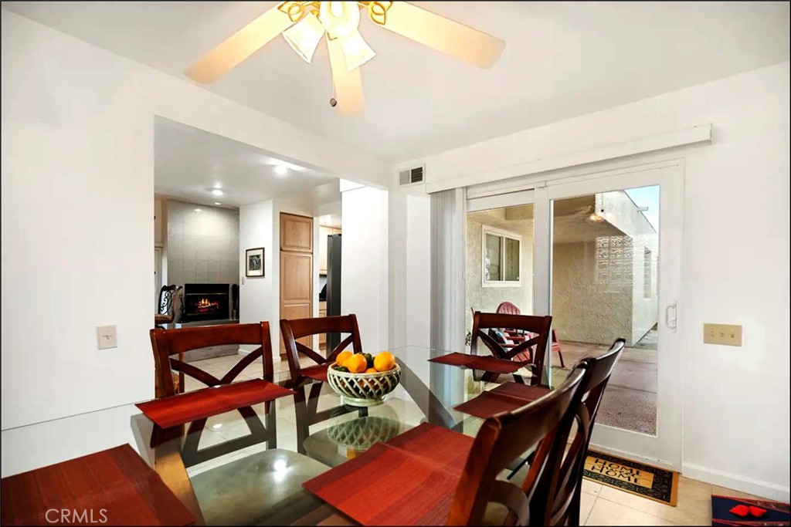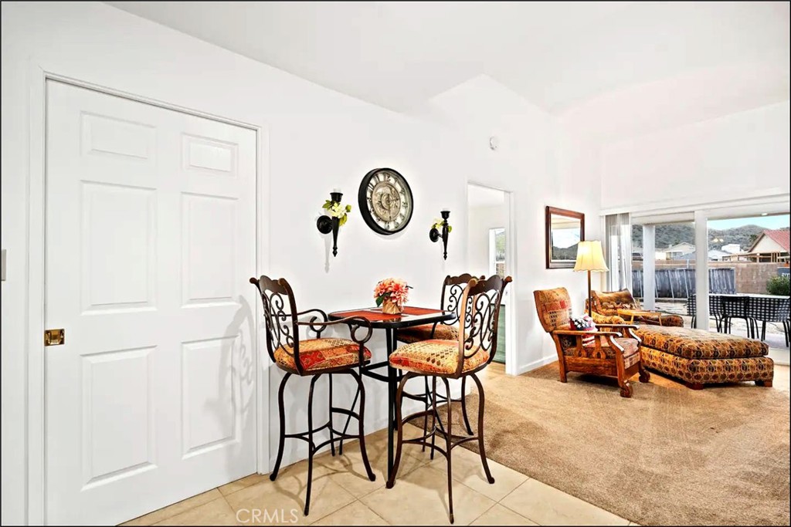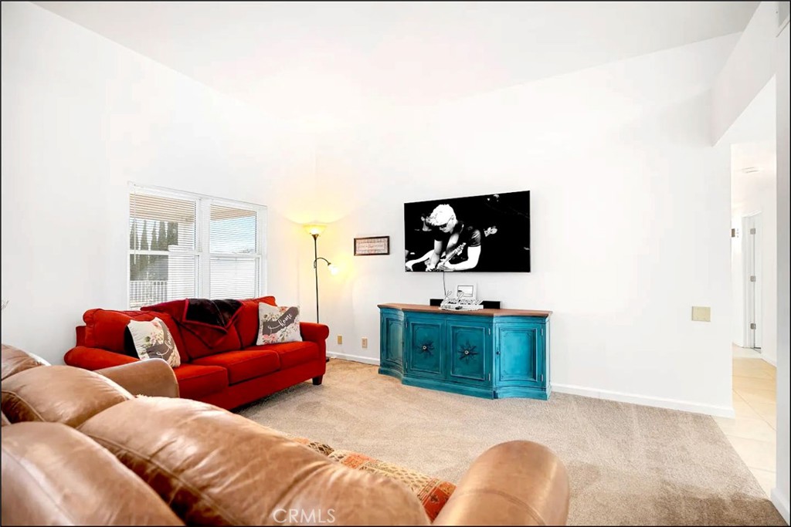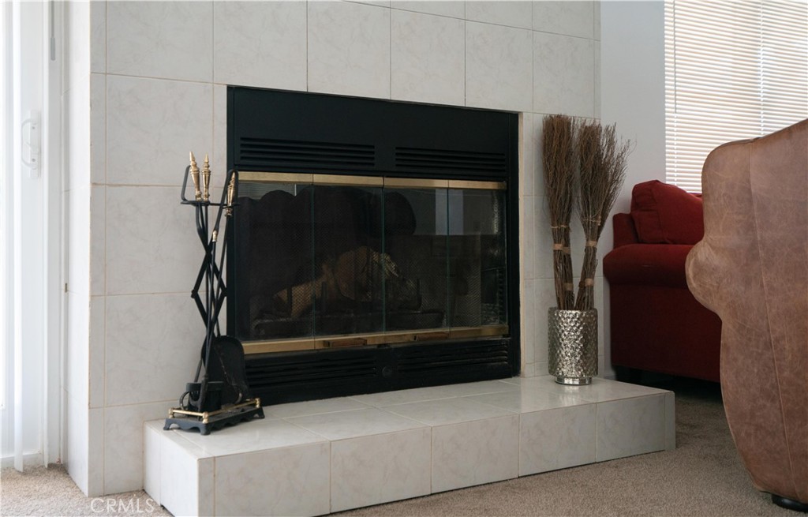8564 Taft Court, Yucca Valley, CA, US, 92284
8564 Taft Court, Yucca Valley, CA, US, 92284Basics
- Date added: Added 2 days ago
- Category: Residential
- Type: SingleFamilyResidence
- Status: Active
- Bedrooms: 4
- Bathrooms: 3
- Floors: 1, 1
- Area: 2108 sq ft
- Lot size: 12000, 12000 sq ft
- Year built: 1988
- Property Condition: UpdatedRemodeled,Turnkey
- View: CityLights,Mountains,Neighborhood,Panoramic
- County: San Bernardino
- MLS ID: PW25014064
Description
-
Description:
Welcome Home to Your Beautiful Upgraded Home located on a Cul de Sac Street Located in the Popular Copper Hills Neighborhood. The Colored Concrete Driveway Extends to the Street and Walkway Around the House and Patio. California Gold Gravel goes Around the House and Sides. The Roof is New and the Interior and Exterior of the Home has New Paint along with New Carpets and Wood Laminates.
There are Stainless Steel Appliances, Self Closing Cabinets and Drawers in the Kitchen. A separate Large Utility Room with Cabinets contains a Sink plus a Washer and Dryer.
The Master Bedroom has a Walk-in Closet, Tiled Shower and Double Sinks. The Family Room and Formal Dining Room is Perfect for Entertaining. New Multi-Pane Garage Door and Motor. Home has a Transferable Solar Panel System Potentially Saving You Thousands on your Electric Bill.
There is a Peach Tree in front and Lemon, Lime and Orange Trees in the back. This Home is Perfect For You to Custom Design the Backyard to Fit Your Perfect Lifestyle.
Show all description
Location
- Directions: From Hwy 62 drive south on Joshua Lane, turn right on Golden Bee, one block turn left on Condalia Ave., go one block and turn right on Taft Ct.
- Lot Size Acres: 0.2755 acres
Building Details
- Structure Type: House
- Water Source: Public
- Architectural Style: PatioHome
- Lot Features: BackYard,CulDeSac,FrontYard,Yard
- Sewer: SepticTank
- Common Walls: NoCommonWalls
- Construction Materials: Drywall,Stucco
- Fencing: Block,StuccoWall
- Foundation Details: Slab
- Garage Spaces: 2
- Levels: One
- Floor covering: Carpet, Laminate, Tile
Amenities & Features
- Pool Features: None
- Parking Features: Concrete,DoorMulti,Driveway,GarageFacesFront,Garage,GarageDoorOpener,RvAccessParking
- Security Features: SecuritySystem,CarbonMonoxideDetectors,FireDetectionSystem,SmokeDetectors
- Patio & Porch Features: Concrete,Patio
- Parking Total: 2
- Roof: Flat
- Utilities: CableConnected,ElectricityConnected,NaturalGasConnected,PhoneConnected,UndergroundUtilities,WaterConnected
- Window Features: Blinds,DoublePaneWindows,Skylights
- Cooling: CentralAir
- Door Features: MirroredClosetDoors,SlidingDoors
- Electric: ElectricityOnProperty,PhotovoltaicsOnGrid,PhotovoltaicsThirdPartyOwned
- Fireplace Features: LivingRoom,ZeroClearance
- Heating: Central,ForcedAir,NaturalGas
- Interior Features: BrickWalls,CeilingFans,CeramicCounters,SeparateFormalDiningRoom,SolidSurfaceCounters,AllBedroomsDown,MainLevelPrimary,MultiplePrimarySuites,WalkInClosets
- Laundry Features: LaundryRoom
- Appliances: Barbecue,Dishwasher,Disposal,GasRange,GasWaterHeater,Microwave,Refrigerator,WaterHeater,Dryer,Washer
Nearby Schools
- High School District: Morongo Unified
Expenses, Fees & Taxes
- Association Fee: 0
Miscellaneous
- List Office Name: Cal State Realty Services
- Listing Terms: Cash,CashToNewLoan,Conventional,FHA,UsdaLoan,VaLoan
- Common Interest: None
- Community Features: Rural
- Inclusions: All Furnishings are negotiable and may come with an acceptable offer.
- Attribution Contact: 714-474-8810

