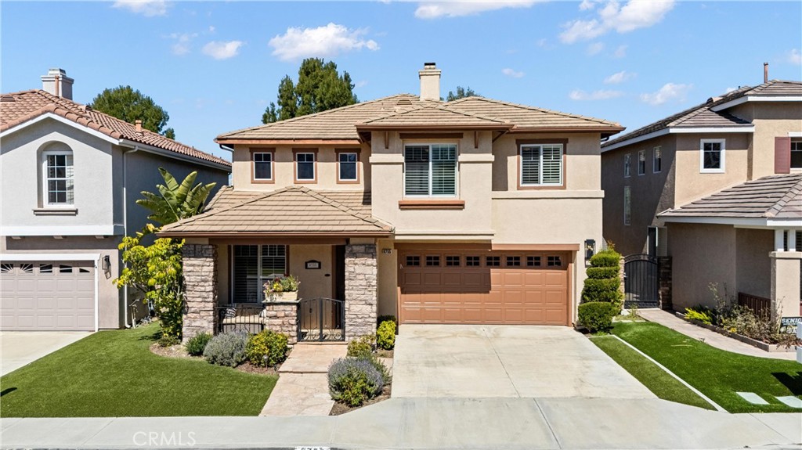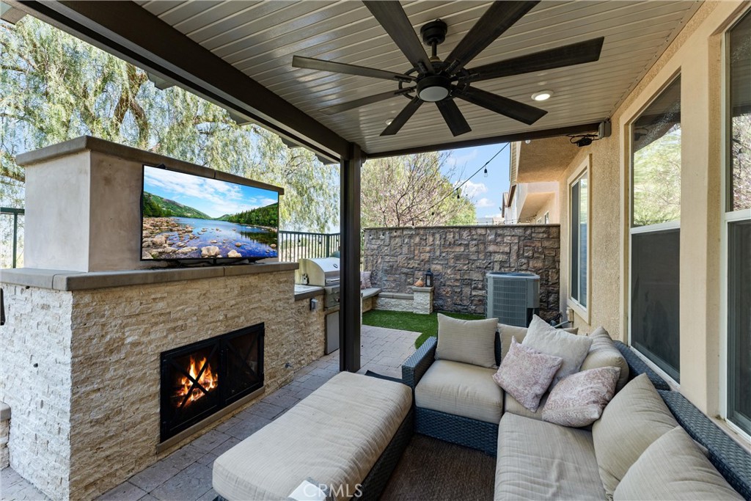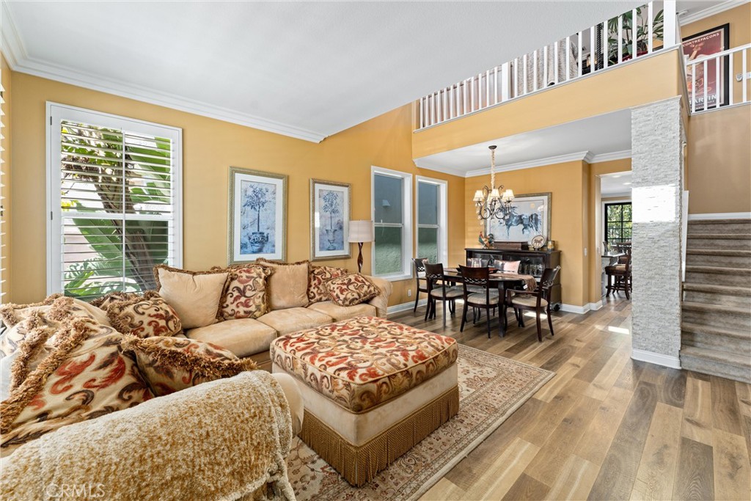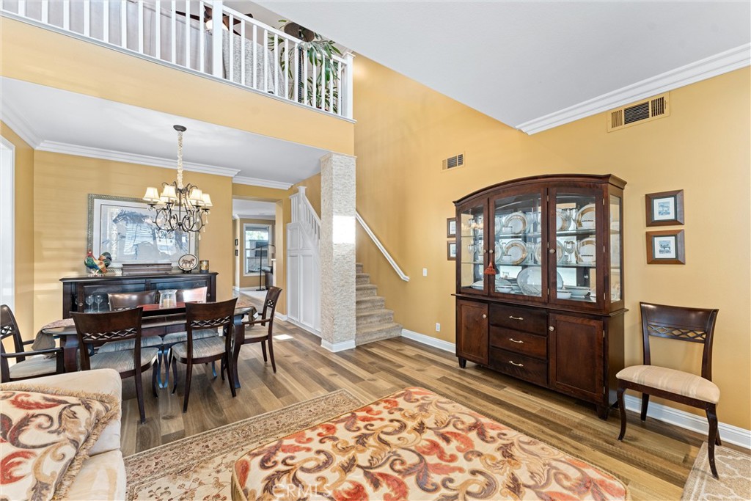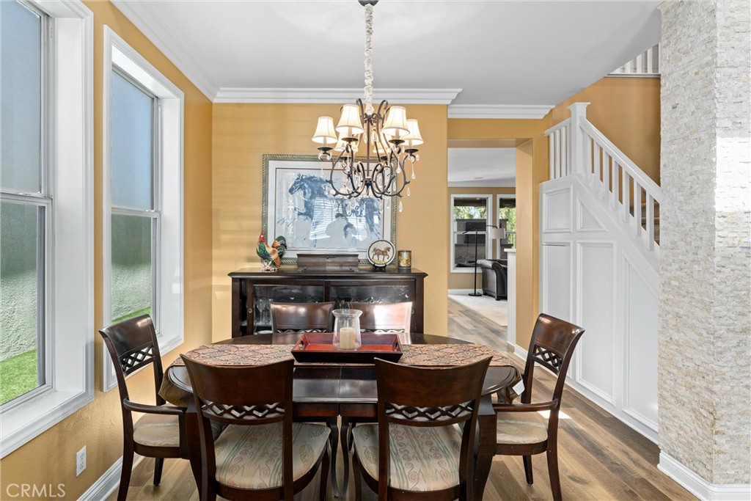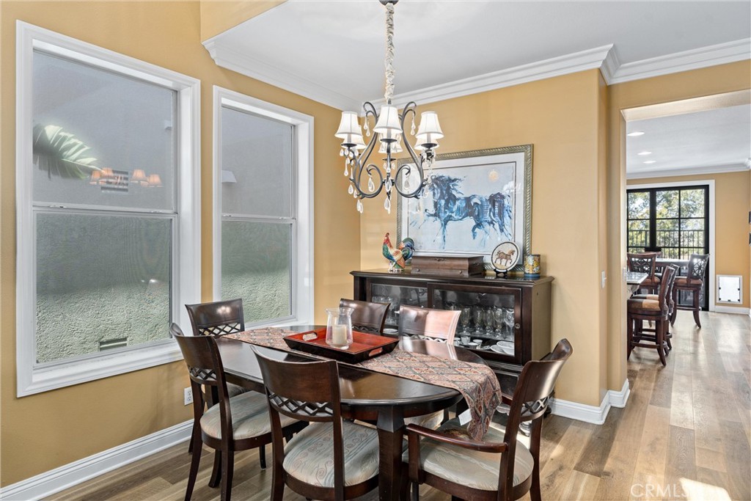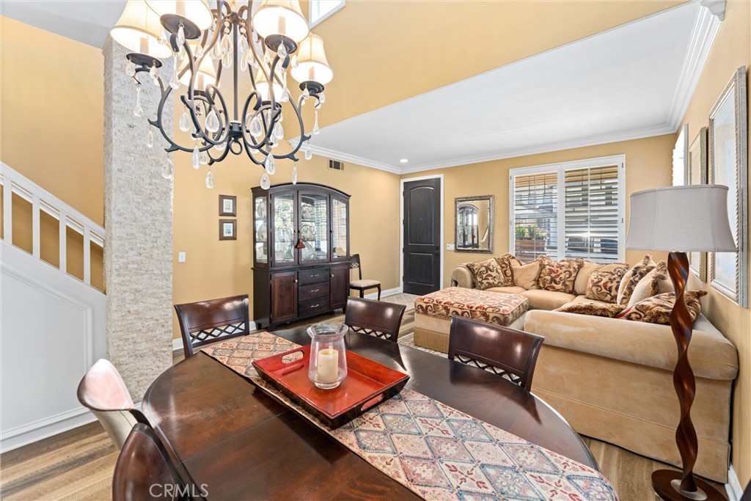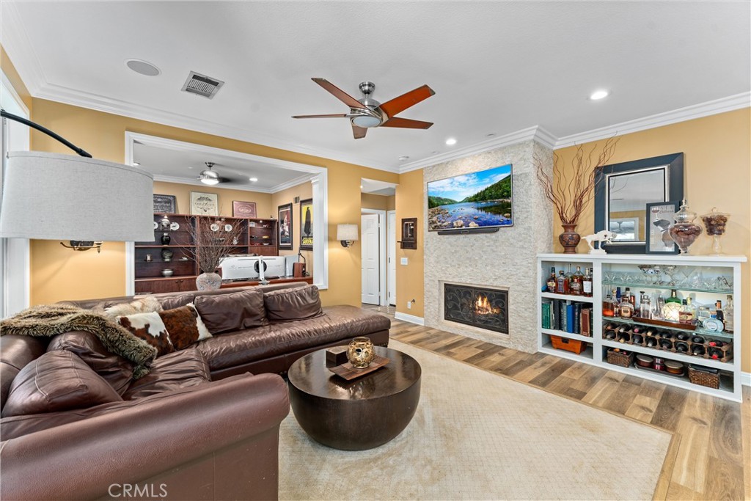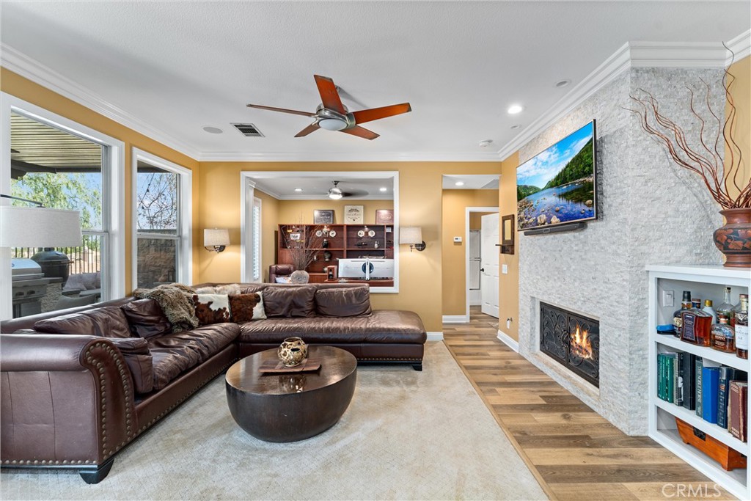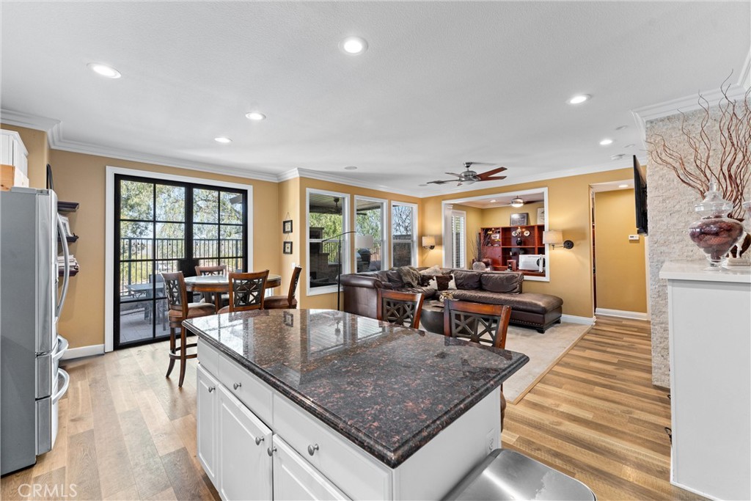8755 E Wiley Way, Anaheim, CA, US, 92808
8755 E Wiley Way, Anaheim, CA, US, 92808Basics
- Date added: Added 1か月 ago
- Category: Residential
- Type: SingleFamilyResidence
- Status: Active
- Bedrooms: 3
- Bathrooms: 3
- Floors: 2, 2
- Area: 2303 sq ft
- Lot size: 6980, 6980 sq ft
- Year built: 1999
- Property Condition: Turnkey
- View: Hills
- County: Orange
- MLS ID: IG25060948
Description
-
Description:
Exquisite 3 Bedroom Home with a downstairs office and EXTENSIVE Backyard Upgrades in Anaheim Hills.
Welcome to this stunning 3 bedroom, 3 bathroom home in the sought-after Cambria community of Anaheim Hills. This move-in-ready residence offers an open and inviting layout, featuring luxury vinyl plank flooring, custom iron glass doors, and tinted windows for energy efficiency and privacy.
Upon entry, you’re greeted by a spacious living area, leading to a beautifully remodeled open-concept kitchen, dining, and family room. The kitchen is a true masterpiece, showcasing granite countertops, stylish backsplash, stainless steel appliances, a built-in wine fridge, and a spacious island with seating—perfect for entertaining. The family room boasts a sophisticated gas fireplace with an elegant mantel and tile face, creating a warm and inviting space. There is an office downstairs that has sophisticated built in shelves and a desk which although highly functional as an office, could be converted into a downstairs bedroom.
Upstairs, a large open loft provides flexibility for a media room, extra office, or play area. The primary suite is a tranquil retreat with a vaulted ceiling, two spacious walk-in closets, and a spa-like ensuite bathroom with dual sinks, a soaking tub, a walk-in shower, and a private toilet area. Two additional bedrooms offer generous space, ceiling fans, and ample storage. The upstairs laundry room adds extra convenience with built-in cabinetry.
Step into an outdoor paradise, where extensive upgrades have transformed the backyard into a private resort. The covered Aluma wood patio with seating area extends your living space, while the custom-built gas fireplace, Wolf BBQ, and outdoor TV make it ideal for entertaining. The backyard features a 4-foot-deep spool with stunning waterfalls, new pool plumbing and heater, artificial turf, and a French drain system for low-maintenance luxury.
Additional highlights include:
New AC system
Upgraded appliances throughout the home
Dual-pane windows
Water softener for premium water quality
Vinyl fencing and gated entrance for privacy and security
Equipped with surround sound
Located within the highly rated schools, Running Springs Elementary, El Rancho Charter Middle School, and Canyon High School, this home is near shopping, dining, hiking trails, and offers easy freeway access.
Don’t miss out on this rare opportunity to own a luxurious, move-in-ready home in Anaheim Hills!
Show all description
Location
- Directions: From 91, exit Weir Canyon head south, u turn at dead end, rt Sunset Crest, lt Wiley Wy
- Lot Size Acres: 0.1602 acres
Building Details
Amenities & Features
- Pool Features: Heated,InGround,Permits,Private,Waterfall
- Parking Features: Driveway,GarageFacesFront,Garage,OnStreet
- Security Features: SmokeDetectors
- Patio & Porch Features: FrontPorch,Open,Patio
- Spa Features: Heated,InGround,Permits
- Accessibility Features: None
- Parking Total: 2
- Association Amenities: Other
- Utilities: CableConnected,ElectricityConnected,NaturalGasConnected,SewerConnected
- Window Features: CustomCoverings,PlantationShutters,Screens,TintedWindows
- Cooling: CentralAir
- Fireplace Features: Gas,Outside
- Horse Amenities: RidingTrail
- Interior Features: BreakfastBar,BlockWalls,CeilingFans,CrownMolding,SeparateFormalDiningRoom,EatInKitchen,GraniteCounters,HighCeilings,OpenFloorplan,StoneCounters,RecessedLighting,WiredForSound,AllBedroomsUp,PrimarySuite,WalkInClosets
- Laundry Features: UpperLevel
- Appliances: SixBurnerStove,BuiltInRange,Barbecue,ConvectionOven,Microwave,Refrigerator,WaterSoftener
Nearby Schools
- Middle Or Junior School: El Rancho
- Elementary School: Running Springs
- High School: Canyon
- High School District: Orange Unified
Expenses, Fees & Taxes
- Association Fee: $115
Miscellaneous
- Association Fee Frequency: Monthly
- List Office Name: Elevate Real Estate Agency
- Listing Terms: Cash,Conventional,Exchange1031,VaLoan
- Common Interest: None
- Community Features: Biking,Curbs,Foothills,Hiking,HorseTrails,Sidewalks,Park
- Exclusions: Garage shelving, upstairs loft and entry cabinetry (could be purchased) washer and dryer
- Inclusions: refrigerator
- Attribution Contact: 9092155431

