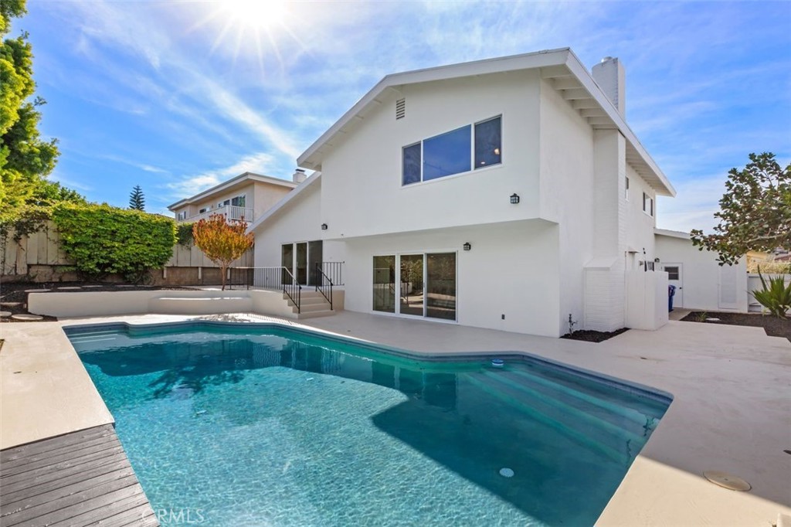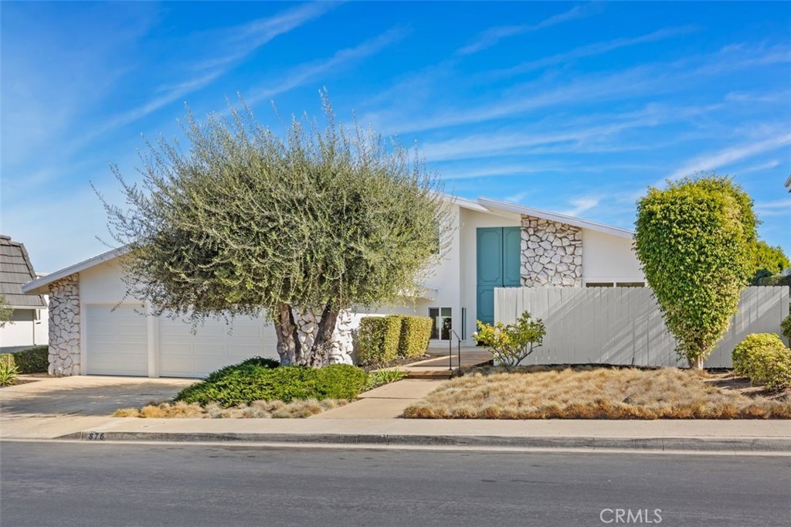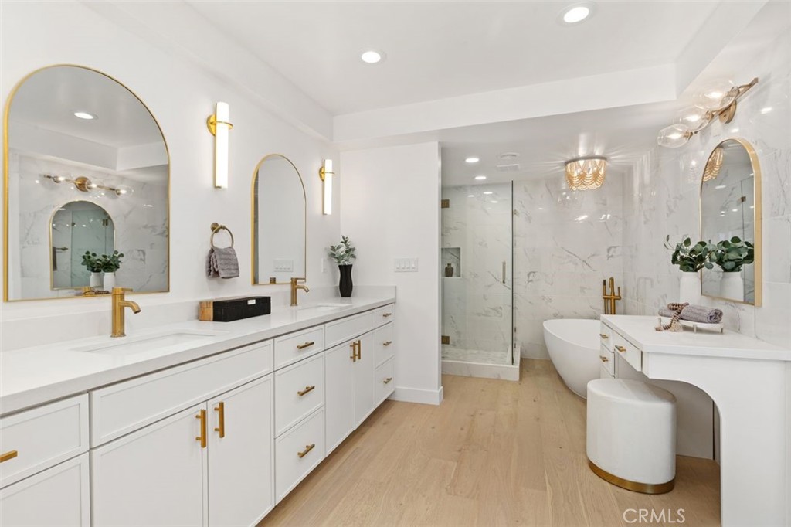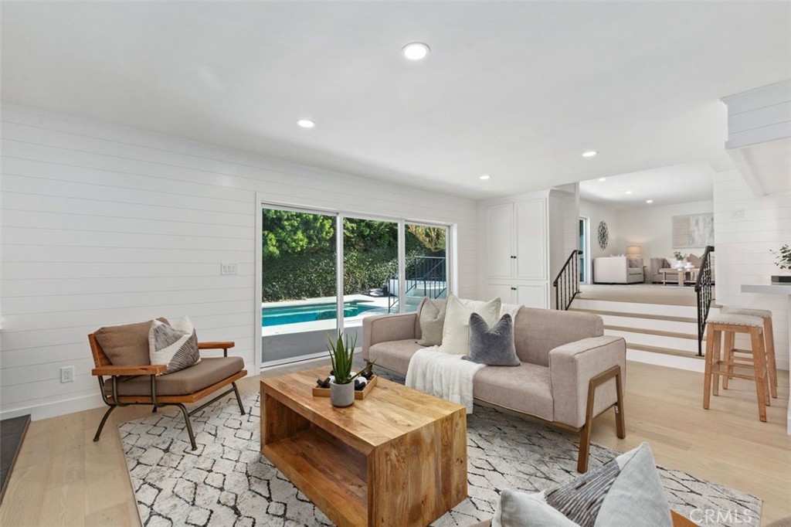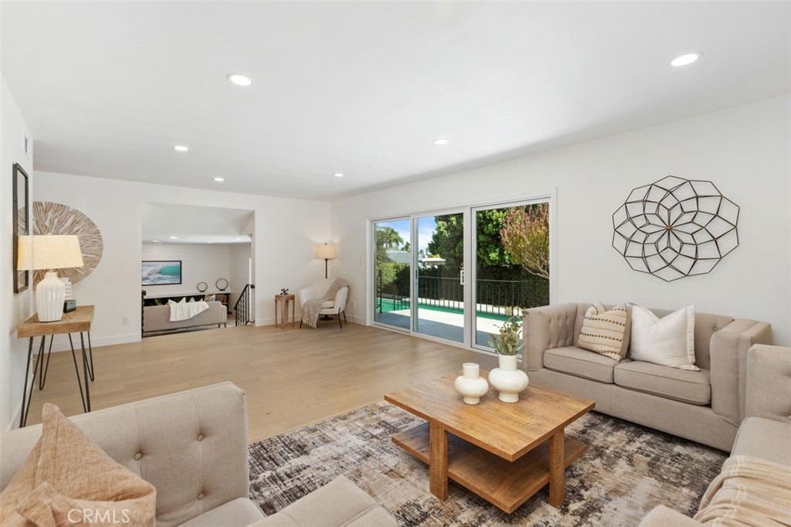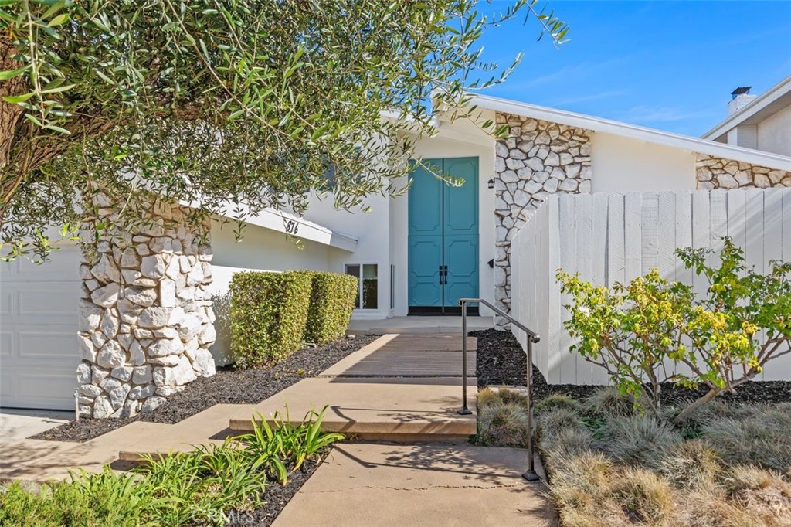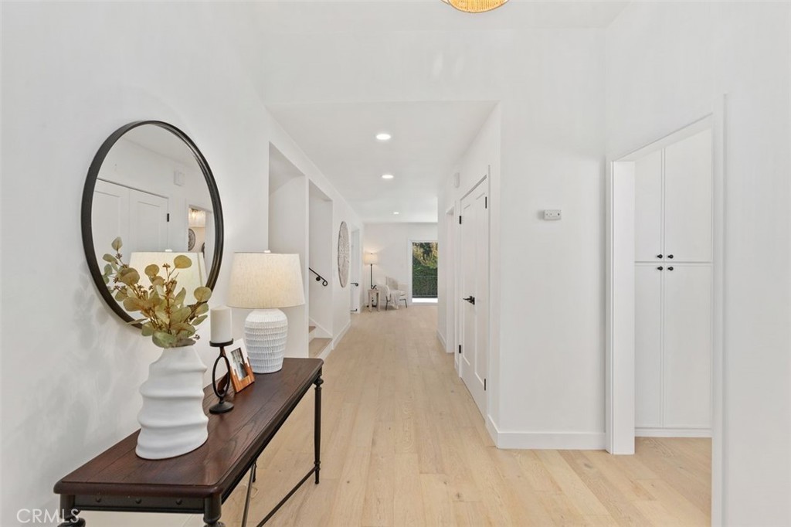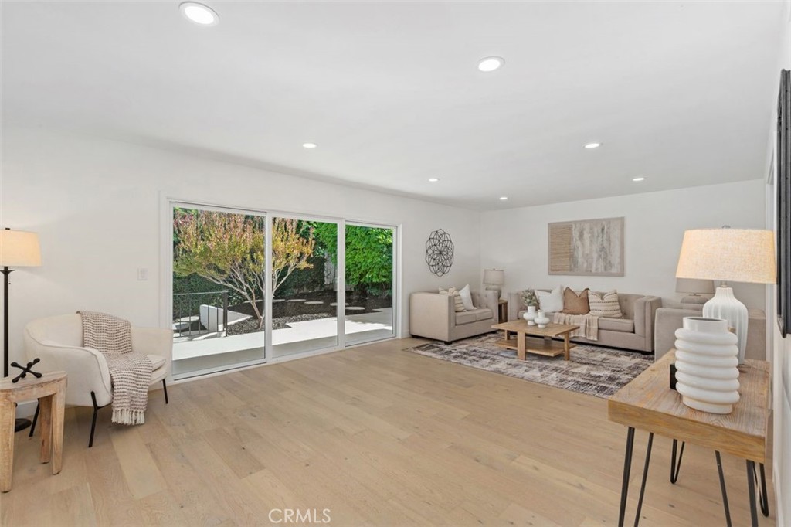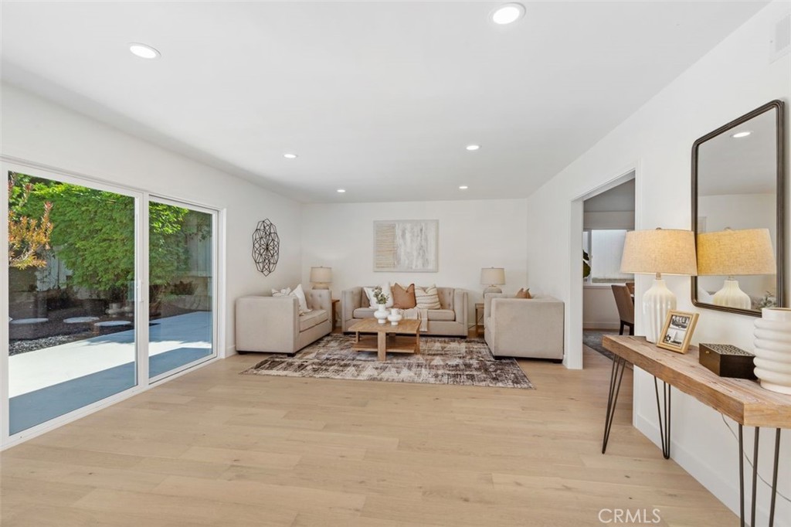876 N Hillside Drive, Long Beach, CA, US, 90815
876 N Hillside Drive, Long Beach, CA, US, 90815Basics
- Date added: Added 4 days ago
- Category: Residential
- Type: SingleFamilyResidence
- Status: Active
- Bedrooms: 5
- Bathrooms: 4
- Floors: 2, 2
- Area: 3327 sq ft
- Lot size: 8306, 8306 sq ft
- Year built: 1966
- Property Condition: UpdatedRemodeled,Turnkey
- View: Neighborhood,Pool
- Subdivision Name: Bixby Hill (BBH)
- Zoning: LBR1N
- County: Los Angeles
- MLS ID: OC24216453
Description
-
Description:
Discover the Vibrant Mid-Century Modern Treasure in prestigious guard gated Bixby Hill
Step into a dazzling 3,327 sq. ft. masterpiece that seamlessly fuses iconic mid-century charm with today's chic design trends. This opulently updated home features 5 spacious bedrooms and 4 luxurious bathrooms, embodying style and comfort in perfect harmony.
Host unforgettable gatherings in the stylish kitchen or retreat to your private backyard haven complete with a sparkling pool. Nestled in the heart of Long Beach's thriving Bixby Hill neighborhood, you'll adore the charming tree-lined streets, top-rated schools, and nearby parks, along with an exciting array of dining and leisure venues moments away..
Experience the tranquility of serene living alongside the energy of city life Long Beach offers, with easy access to breathtaking beaches, exclusive yacht clubs, and the renowned Cal State Long Beach. This securely gated paradise offers unmatched style, privacy, and convenience—truly the Californian dream brought to life.
Don't miss out on the opportunity to make this mid-century modern marvel your home.
Show all description
Location
- Directions: Enter through guard gate
- Lot Size Acres: 0.1907 acres
Building Details
- Structure Type: House
- Water Source: Public
- Architectural Style: MidCenturyModern
- Lot Features: BackYard,FrontYard,Landscaped,Level,RectangularLot,StreetLevel,Yard
- Sewer: PublicSewer
- Common Walls: NoCommonWalls
- Construction Materials: Drywall,Glass,Other,Stucco
- Fencing: GoodCondition
- Foundation Details: Slab
- Garage Spaces: 3
- Levels: Two
- Floor covering: Carpet, Wood
Amenities & Features
- Pool Features: InGround,Private
- Parking Features: DirectAccess,Driveway,GarageFacesFront,Garage,Private,SideBySide
- Security Features: CarbonMonoxideDetectors,GatedWithGuard,GatedCommunity,TwentyFourHourSecurity,SmokeDetectors
- Patio & Porch Features: Concrete,Open,Patio
- Spa Features: None
- Parking Total: 3
- Roof: TarGravel
- Association Amenities: ControlledAccess,Guard
- Waterfront Features: OceanSideOfFreeway
- Utilities: CableAvailable,ElectricityConnected,NaturalGasConnected,PhoneAvailable,SewerConnected,UndergroundUtilities,WaterConnected
- Window Features: DoublePaneWindows
- Cooling: CentralAir,AtticFan
- Door Features: DoubleDoorEntry,FrenchDoors,PanelDoors,SlidingDoors
- Electric: Standard
- Exterior Features: RainGutters
- Fireplace Features: FamilyRoom
- Heating: Central
- Interior Features: BreakfastBar,BuiltInFeatures,CeilingFans,SeparateFormalDiningRoom,EatInKitchen,HighCeilings,MultipleStaircases,Pantry,QuartzCounters,RecessedLighting,Storage,Bar,WoodProductWalls,EntranceFoyer,PrimarySuite,WalkInClosets
- Laundry Features: Inside,LaundryCloset
- Appliances: DoubleOven,Dishwasher,ElectricCooktop,Disposal,Microwave,RangeHood,VentedExhaustFan
Nearby Schools
- High School District: Los Alamitos Unified
Expenses, Fees & Taxes
- Association Fee: $193
Miscellaneous
- Association Fee Frequency: Monthly
- List Office Name: Coldwell Banker Realty
- Listing Terms: Conventional
- Common Interest: None
- Community Features: Gutters,StormDrains,StreetLights,Suburban,Sidewalks,Gated
- Exclusions: Staging
- Virtual Tour URL Branded: https://vimeo.com/listingconciergeb/174590previewfirst
- Attribution Contact: 949-295-0059

