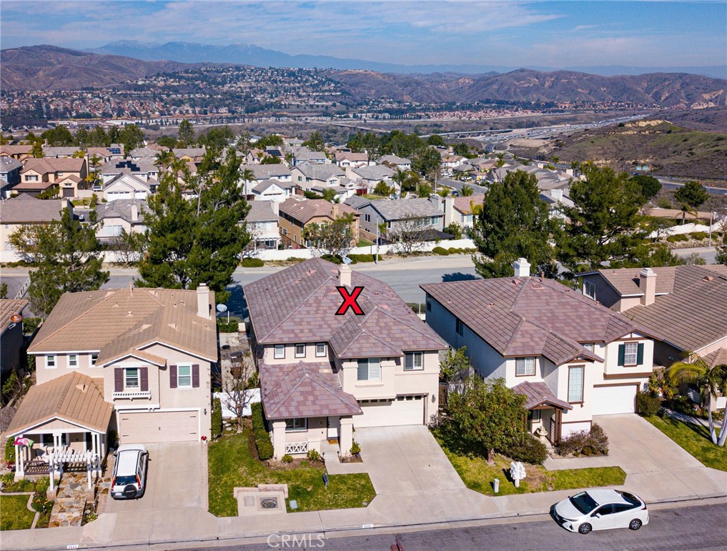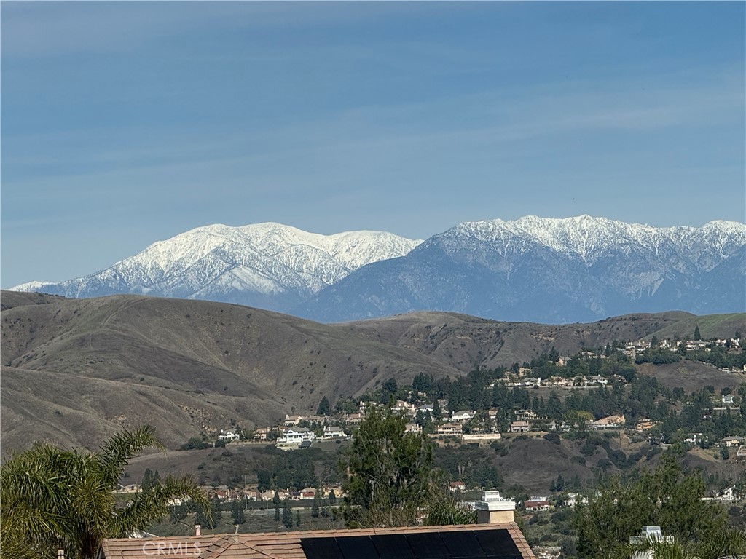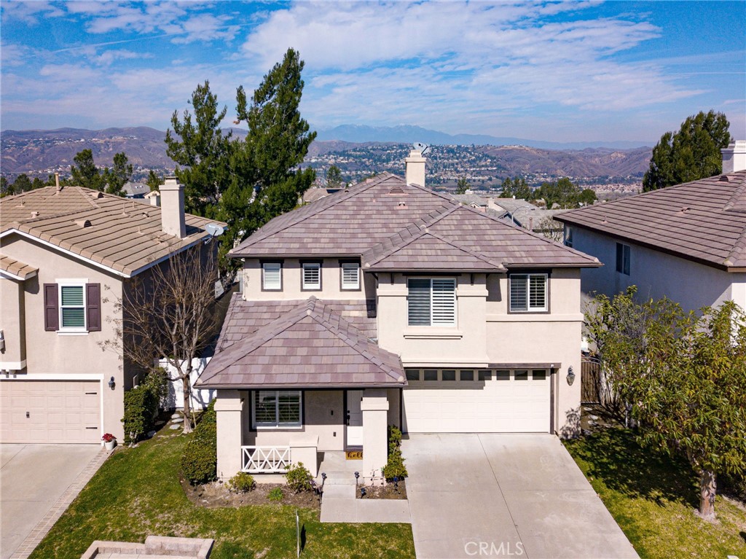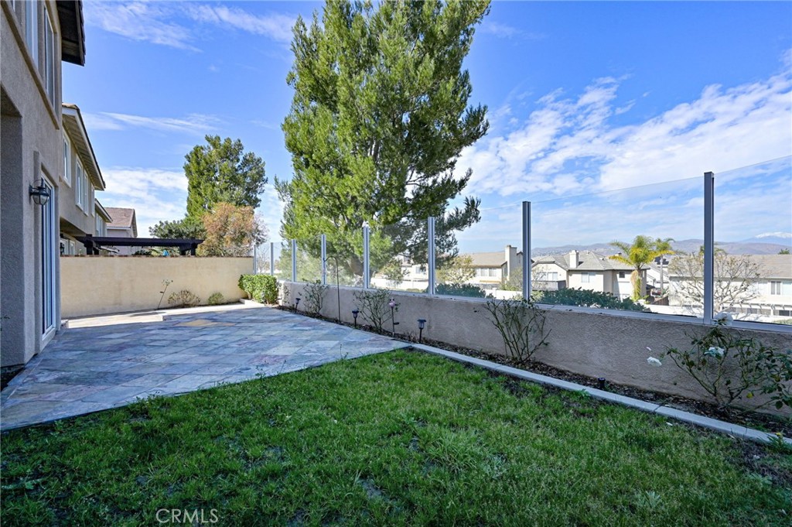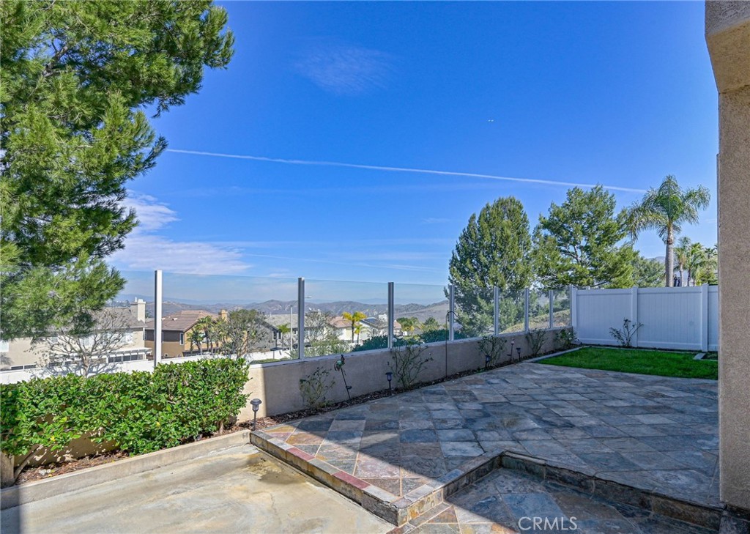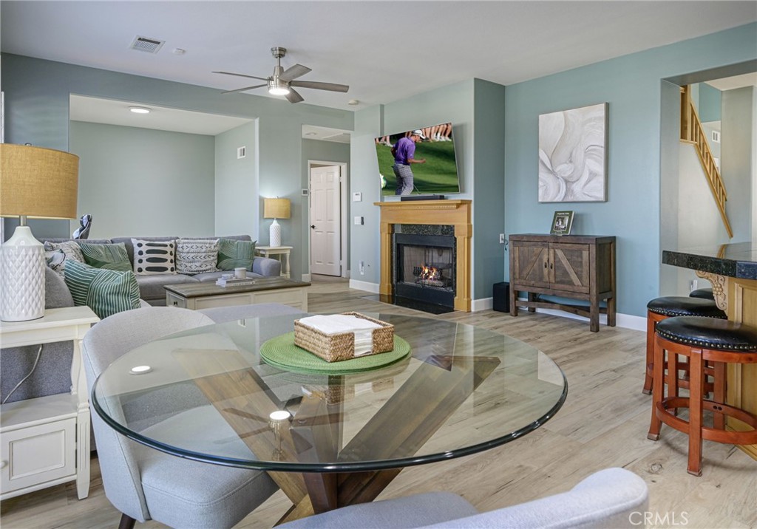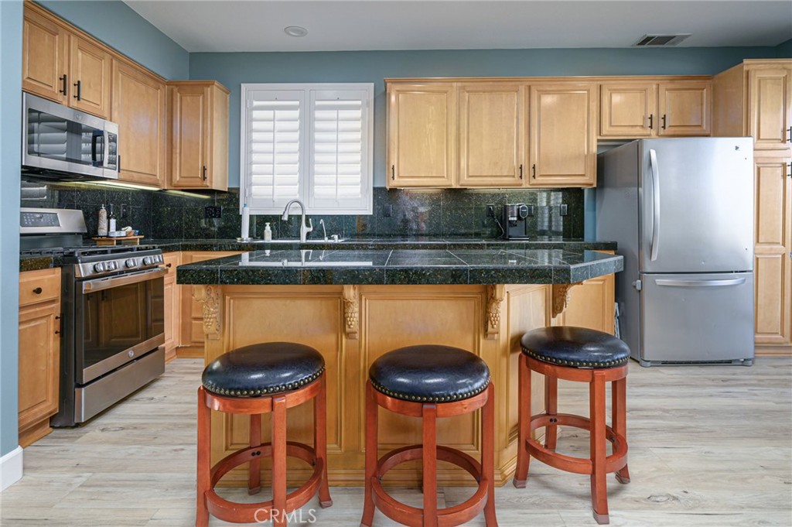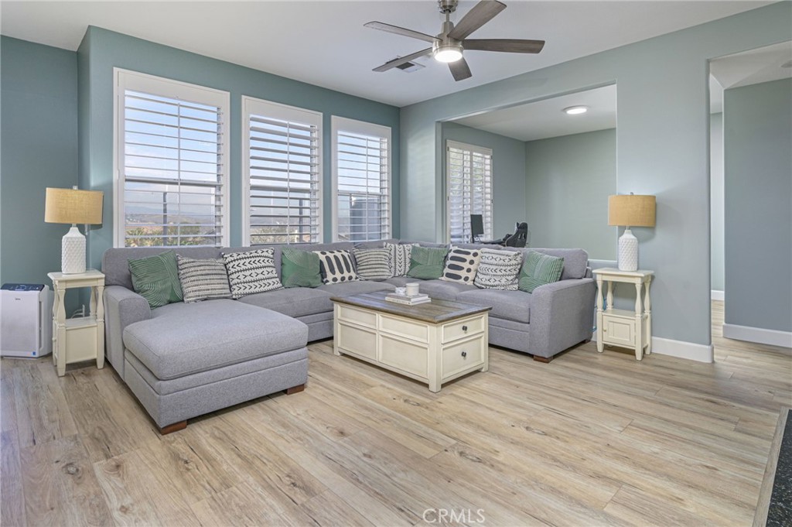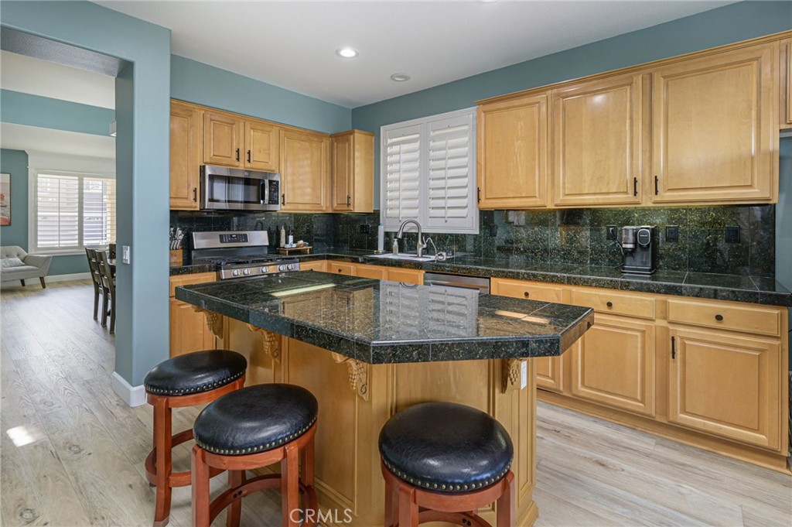8851 E Heatherwood Road, Anaheim Hills, CA, US, 92808
8851 E Heatherwood Road, Anaheim Hills, CA, US, 92808Basics
- Date added: Added 2 days ago
- Category: Residential
- Type: SingleFamilyResidence
- Status: Active
- Bedrooms: 4
- Bathrooms: 3
- Half baths: 0
- Floors: 2, 2
- Area: 2303 sq ft
- Lot size: 4600, 4600 sq ft
- Year built: 1999
- Property Condition: UpdatedRemodeled
- View: CityLights,Canyon,Hills,Mountains
- Subdivision Name: Cambria (CAMB)
- County: Orange
- MLS ID: PW25034736
Description
-
Description:
Welcome to 8851 Heatherwood tucked away high in the hills of beautiful Anaheim Hills ~ This home is situated in the Cambria development on a cul-de-sac street which features views of city lights-mountains-hills ~ The home includes a light and bright open floor plan with walls of windows ~ There is a open concept kitchen overlooking the family room with sit down island / cozy eating nook / granite tile counters / fireplace / stainless appliances ~ 4 bedrooms with 3 full baths and a generous loft ~ Home was built new as a 4 bedroom with main floor bedroom having a window opening to family room perfect for home office (Could easily be converted back to a bedroom which includes an adjacent full bath) ~ New wood like luxury vinyl was recently installed throughout the entire home ~ Newer interior paint ~
Plantations shutters are throughout ~ The oversized primary suite features forever views-dual walk/in closets and sinks-separate soaking tub and shower ~ Large open upstairs loft has endless use options ~ Upper landing features a built-in desk with 2 adjacent secondary bedrooms that share a bath with dual sinks ~ Convenient upstairs laundry room with washer/dryer included ~ The private rear yard features a generous slate surface patio space and wide open views ~ Attends coveted Running Springs Elementary-El Rancho Middle-Canyon High ~ Convenient to shopping-restaurants-freeway-toll road-parks-hiking/biking trails ~ Low $110 HOA dues / 1.10% property tax rate / no mello roos
Show all description
Location
- Directions: Weir Canyon/Oak Canyon
- Lot Size Acres: 0.1056 acres
Building Details
- Structure Type: House
- Water Source: Public
- Architectural Style: Contemporary
- Lot Features: BackYard,FrontYard,Level,ZeroLotLine
- Sewer: PublicSewer
- Common Walls: NoCommonWalls
- Fencing: StuccoWall,Vinyl
- Foundation Details: Slab
- Garage Spaces: 2
- Levels: Two
- Floor covering: SeeRemarks
Amenities & Features
- Pool Features: None
- Parking Features: DoorMulti,DirectAccess,DrivewayLevel,GarageFacesFront,Garage,GarageDoorOpener
- Security Features: CarbonMonoxideDetectors,SmokeDetectors
- Patio & Porch Features: FrontPorch
- Spa Features: None
- Parking Total: 2
- Roof: Tile
- Association Amenities: Other
- Utilities: CableAvailable,ElectricityConnected,NaturalGasConnected,SewerConnected,WaterConnected
- Window Features: PlantationShutters
- Cooling: CentralAir
- Fireplace Features: FamilyRoom
- Heating: ForcedAir
- Interior Features: BreakfastBar,BreakfastArea,GraniteCounters,HighCeilings,OpenFloorplan,RecessedLighting,BedroomOnMainLevel,Loft,PrimarySuite,UtilityRoom,WalkInClosets
- Laundry Features: LaundryRoom,UpperLevel
- Appliances: Dishwasher,FreeStandingRange,GasCooktop,Disposal,Microwave,Refrigerator,Dryer,Washer
Nearby Schools
- Middle Or Junior School: El Rancho
- Elementary School: Running Springs
- High School: Canyon
- High School District: Orange Unified
Expenses, Fees & Taxes
- Association Fee: $110
Miscellaneous
- Association Fee Frequency: Monthly
- List Office Name: Oaktree Realtors
- Listing Terms: Cash,CashToNewLoan
- Common Interest: Condominium
- Community Features: Gutters,StreetLights,Sidewalks
- Exclusions: Soft water and reverse osmosis is leased
- Inclusions: Washer/Dryer/Refrigerator Included ~ 2 Attached Tv's negotiable
- Attribution Contact: 714-749-2797

