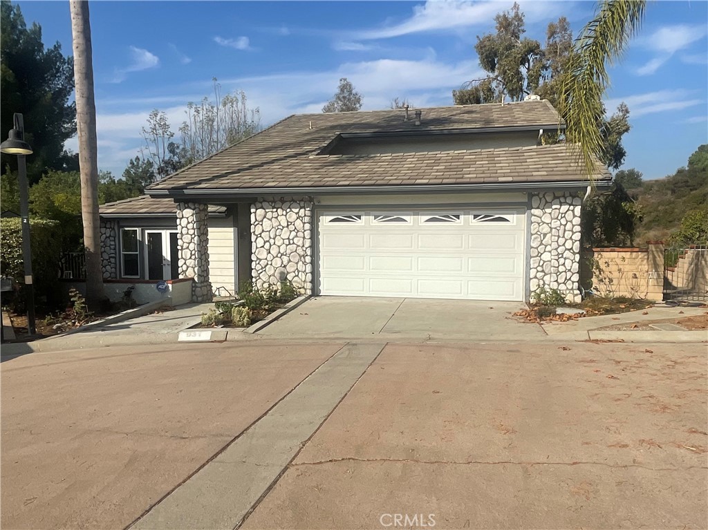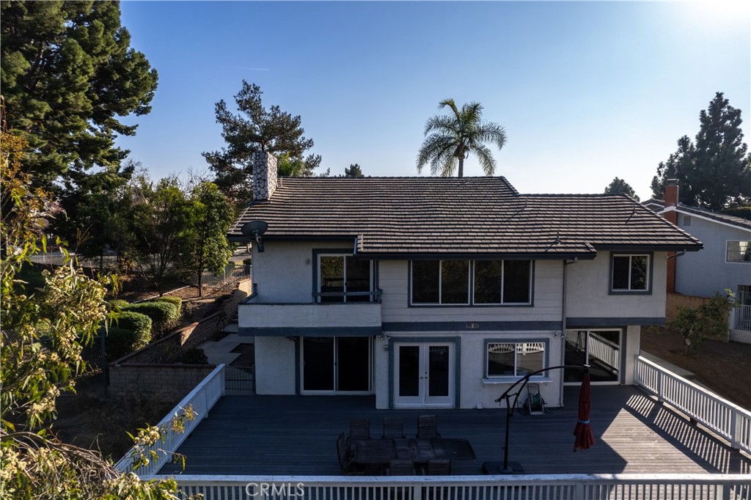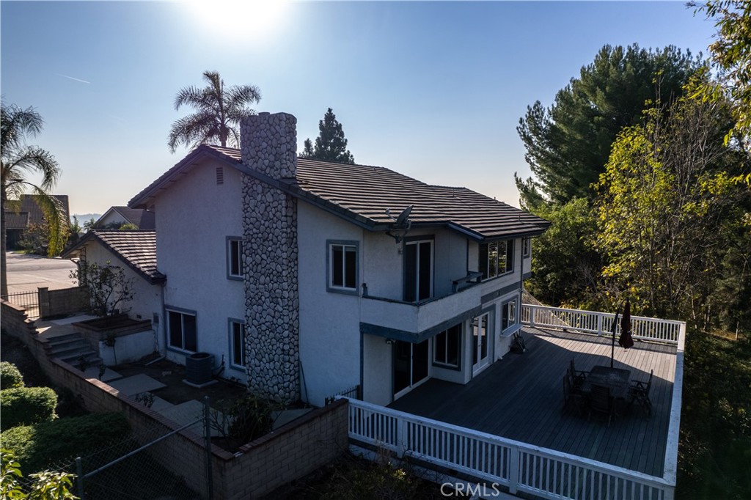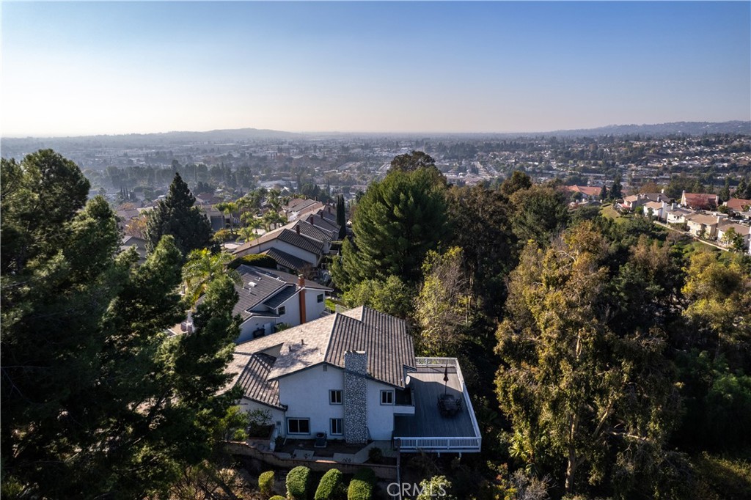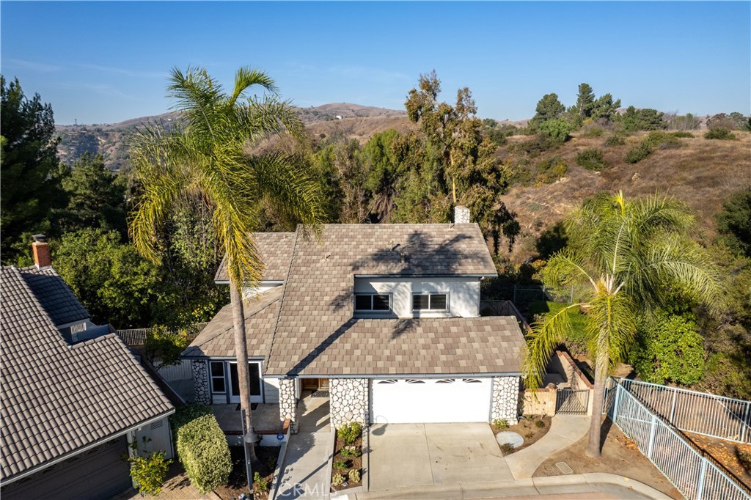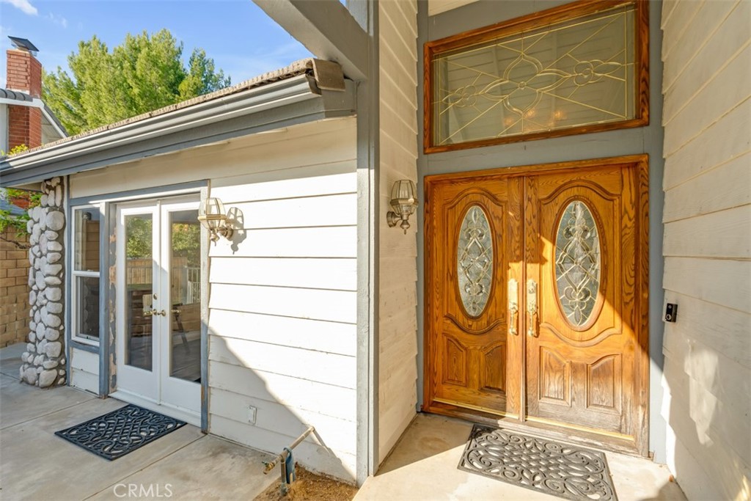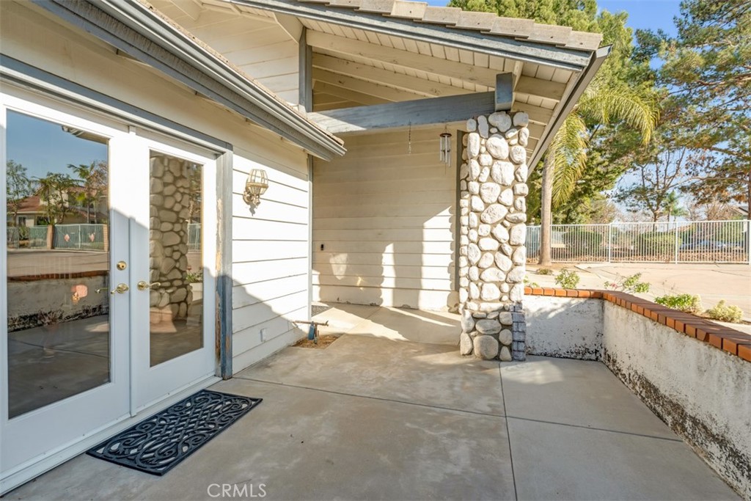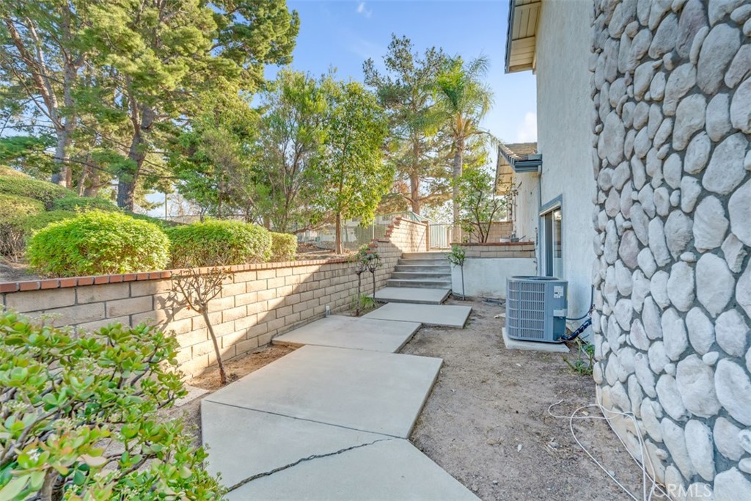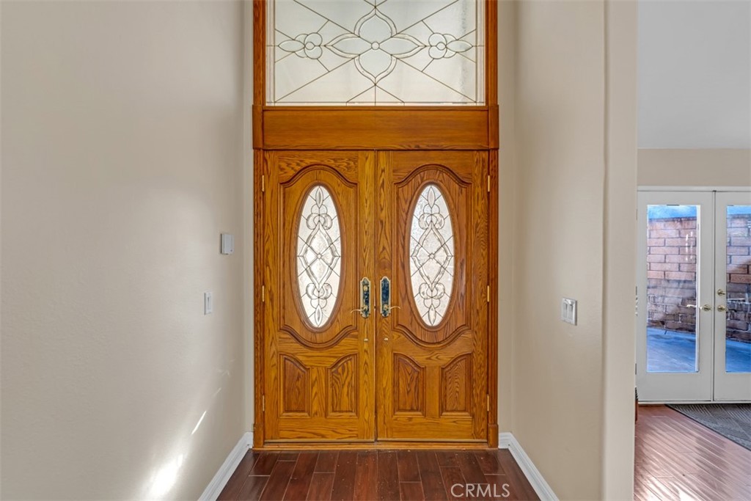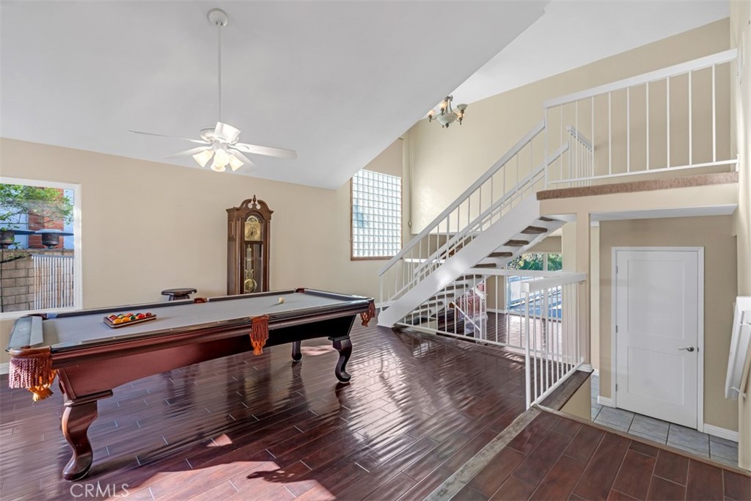931 kings canyon Road, Brea, CA, US, 92821
931 kings canyon Road, Brea, CA, US, 92821Basics
- Date added: Added 3 days ago
- Category: Residential
- Type: SingleFamilyResidence
- Status: Active
- Bedrooms: 4
- Bathrooms: 3
- Floors: 2, 2
- Area: 3025 sq ft
- Lot size: 6800, 6800 sq ft
- Year built: 1977
- Property Condition: RepairsCosmetic
- View: Canyon,Mountains,Panoramic
- Subdivision Name: Canyon Country (CYNC)
- County: Orange
- MLS ID: OC24247941
Description
-
Description:
First time listed on the MLS Nestled in the serene Canyon County community, this cul-de-sac home offers an incredible opportunity to create your dream home. Enjoy ultimate privacy with no neighbors behind you and a spacious driveway adding convenience and practicality. This 4-bedroom, 3-bath home features high ceilings, multiple stone fireplaces, and a spacious primary suite with a cozy sitting area, stone fireplace, and a walk-in shower. Custom-designed elements throughout blend comfort and elegance, making this home a perfect canvas for your personal touch.
Enjoy cooking meals in the large open kitchen with easy access to the New outdoor wrap-around deck, where you can entertain your guests as they admire the panoramic canyon view. Located close to the heart of Brea, you'll have easy access to local shopping and dining, as well as convenient freeway access.
Show all description
Location
- Directions: State College to Kings Canyon
- Lot Size Acres: 0.1561 acres
Building Details
- Structure Type: House
- Water Source: Private
- Lot Features: ZeroToOneUnitAcre,CulDeSac,Landscaped,Paved
- Open Parking Spaces: 4
- Sewer: Unknown
- Common Walls: NoCommonWalls
- Construction Materials: LapSiding,Stucco
- Fencing: AverageCondition
- Foundation Details: Slab
- Garage Spaces: 2
- Levels: Two
- Floor covering: Laminate
Amenities & Features
- Pool Features: None
- Parking Features: GarageFacesFront,Garage,Private,OneSpace
- Security Features: SmokeDetectors
- Patio & Porch Features: Deck,Porch
- Parking Total: 6
- Roof: Shingle
- Utilities: CableAvailable,ElectricityAvailable,NaturalGasAvailable,SewerAvailable,WaterAvailable
- Cooling: CentralAir
- Door Features: EnergyStarQualifiedDoors
- Exterior Features: RainGutters
- Fireplace Features: FamilyRoom,PrimaryBedroom
- Interior Features: WetBar,BreakfastBar,Balcony,EatInKitchen,GraniteCounters,HighCeilings,InLawFloorplan,OpenFloorplan,RecessedLighting,Unfurnished,BedroomOnMainLevel,PrimarySuite,WalkInClosets
- Laundry Features: WasherHookup,GasDryerHookup,LaundryRoom
- Appliances: Dishwasher,ElectricCooktop,ElectricOven,Refrigerator,TrashCompactor
Nearby Schools
- High School District: Brea-Olinda Unified
Expenses, Fees & Taxes
- Association Fee: 0
Miscellaneous
- List Office Name: Luxre Realty, Inc.
- Listing Terms: CashToExistingLoan,Conventional
- Common Interest: None
- Community Features: Biking,Curbs,Gutters,Mountainous,StreetLights,Suburban,Sidewalks
- Exclusions: All Personal Items in the home
- Attribution Contact: 949-293-2009

