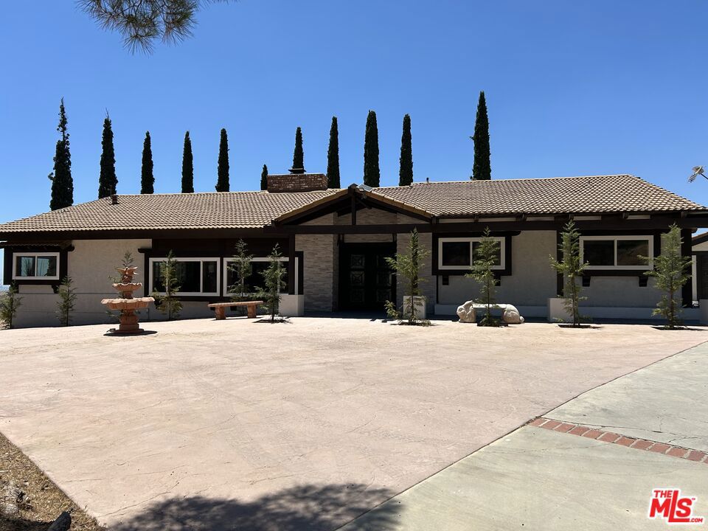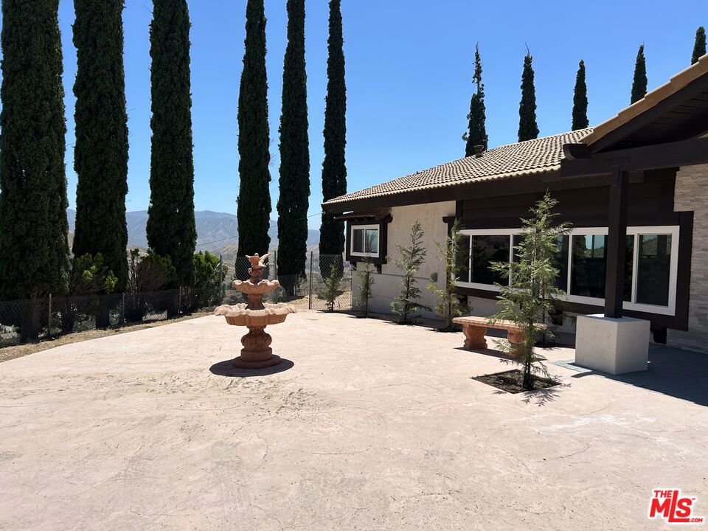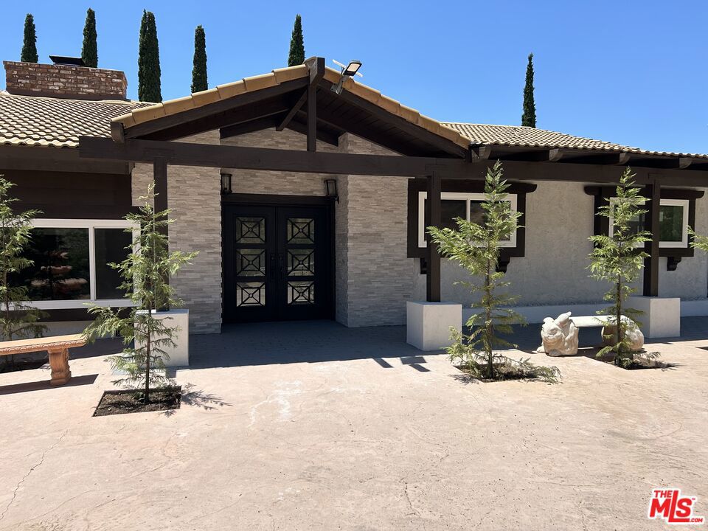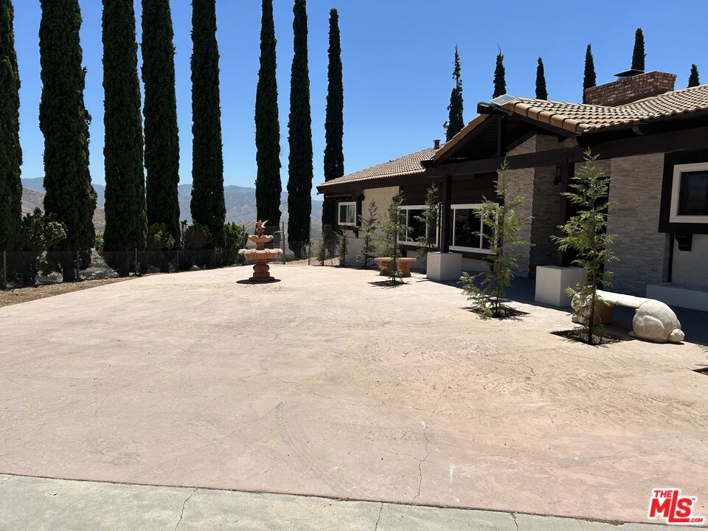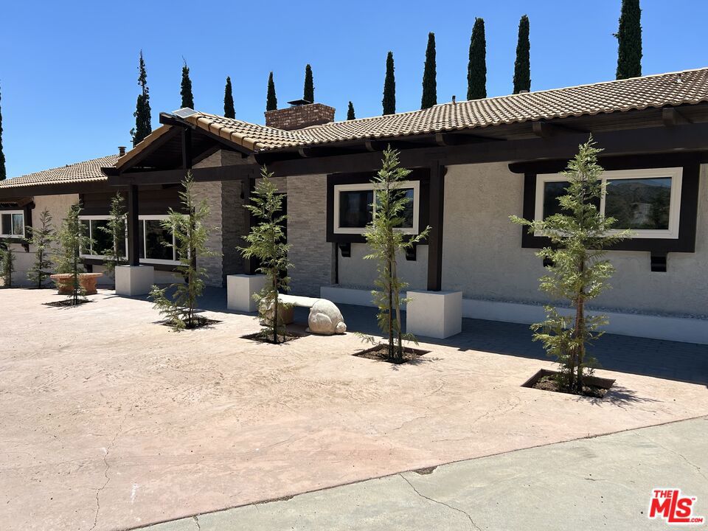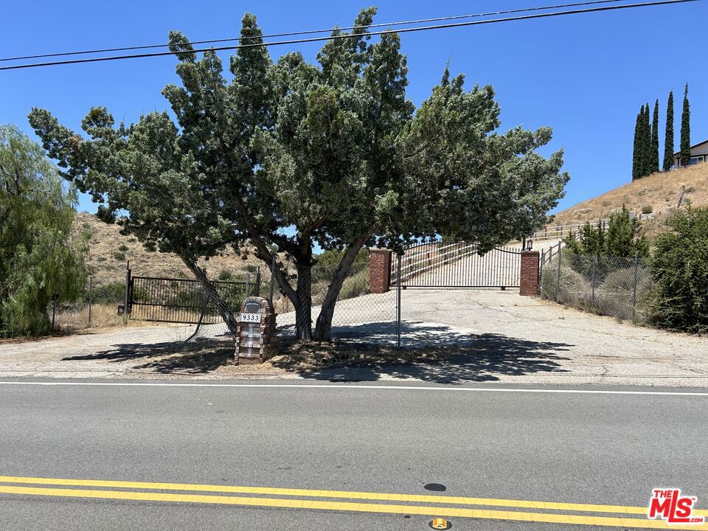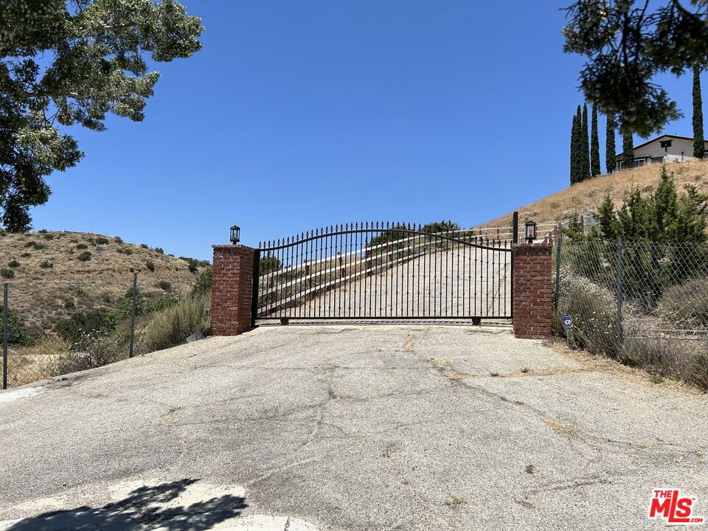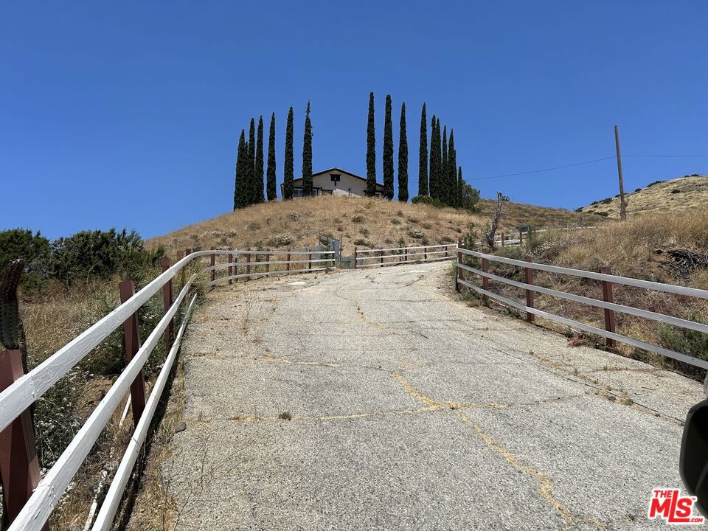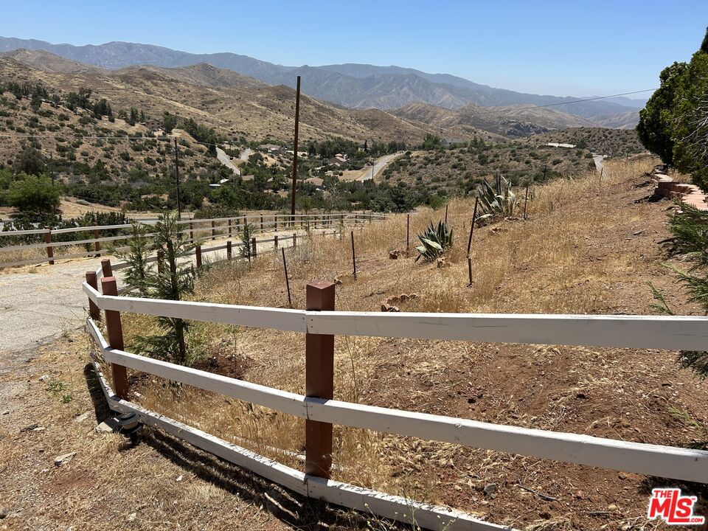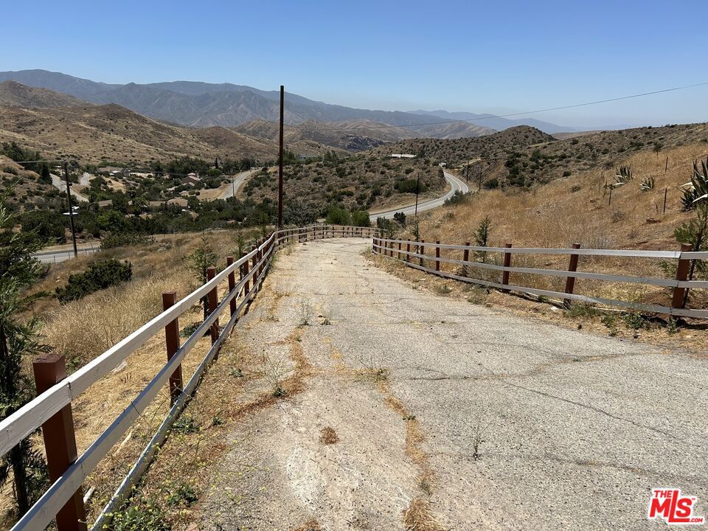9333 Escondido Canyon Road, Agua Dulce, CA, US, 91390
9333 Escondido Canyon Road, Agua Dulce, CA, US, 91390Basics
- Date added: Added 2か月 ago
- Category: Residential
- Type: SingleFamilyResidence
- Status: Active
- Bedrooms: 3
- Bathrooms: 2
- Half baths: 0
- Floors: 1, 0
- Area: 2925 sq ft
- Lot size: 365296, 365296 sq ft
- Year built: 1977
- Property Condition: UpdatedRemodeled
- View: Canyon,Hills
- Zoning: LCA11*
- County: Los Angeles
- MLS ID: 25484721
Description
-
Description:
A recently renovated hilltop gated ranch style home in desirable location with awesome views. Close to Vasquez Rocks and approx. 40 min. to the San Fernando Valley depending on traffic. This true custom home with an Open Floor Plan (great for entertaining!) has vaulted wood ceilings and massive hand-hewn beams with a step down to family and living rooms. Renovated in 2024, new paint interior and exterior, exterior stucco, new floors, new kitchen, brand new appliances, brand new guest bathroom. Double-sided floor to ceiling brick fireplaces with heating fans. Dual pane windows and patio doors. Covered patio w/built-in brick and tile BBQ. Multiple storage sheds. Over-sized 2 car garage. Custom Ring-of-Steel 3 stall barn and 1 finished tack room, 16 ft breezeway, and turn outs. Permitted storage shed by barn. And, adjacent subdivided 5 AC parcel (APN 3212-005-095) will be included in sale. Combined Parcels total 12+ Acre Property is fully fenced, home comes with a sound system, camera system. Paved roads and easy access to freeway. Privacy galore! Property/Lots are 2 levels, private entry. fully gated. Tons of opportunity and potential. New buyer has an opportunity to split lots with ADU potential. Private well water, propane gas tank. 2 independent wells, each valued at $120,000 to $150,000. For showings please text or call listing agent.
Show all description
Location
- Directions: Exit Escondido Canyon Road off the 14 Freeway.
- Lot Size Acres: 8.386 acres
Building Details
- Water Source: Well
- Lot Features: HorseProperty
- Sewer: SepticTypeUnknown
- Common Walls: NoCommonWalls
- Garage Spaces: 5
- Levels: One
- Other Structures: Barns,Sheds
- Floor covering: Laminate
Amenities & Features
- Pool Features: None
- Parking Features: ConvertedGarage
- Security Features: GatedCommunity,KeyCardEntry
- Spa Features: None
- Parking Total: 8
- Window Features: DoublePaneWindows
- Cooling: CentralAir
- Fireplace Features: FamilyRoom,GreatRoom,LivingRoom
- Furnished: Unfurnished
- Heating: Central
- Laundry Features: Stacked
- Appliances: Barbecue
Miscellaneous
- List Office Name: Equity Union
- Community Features: Gated
- Direction Faces: North

