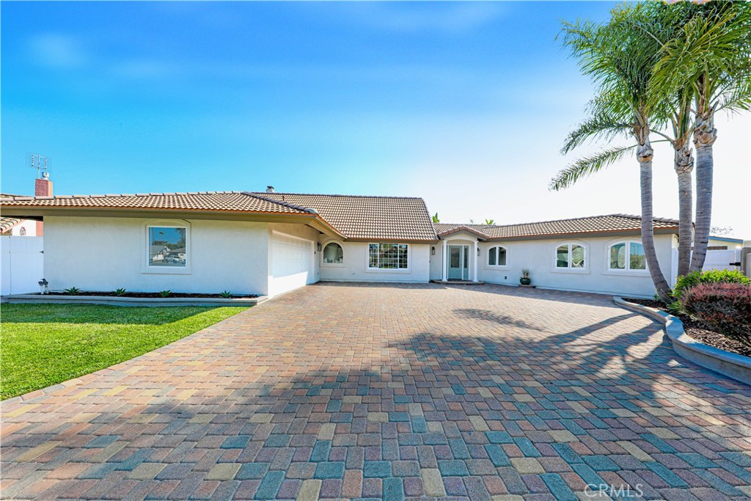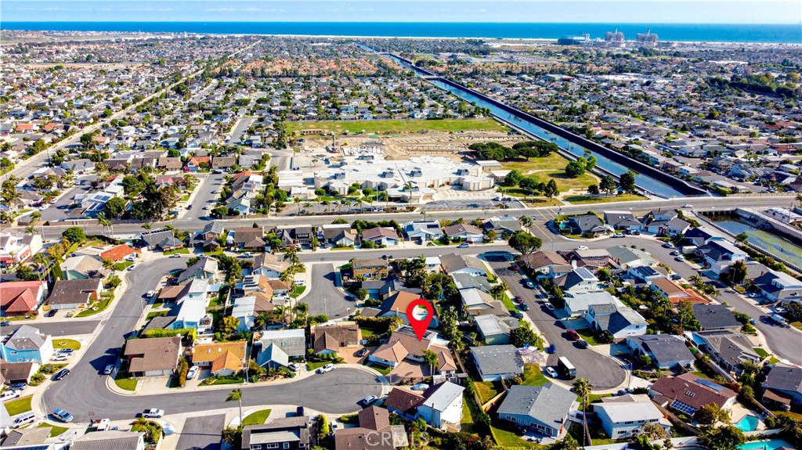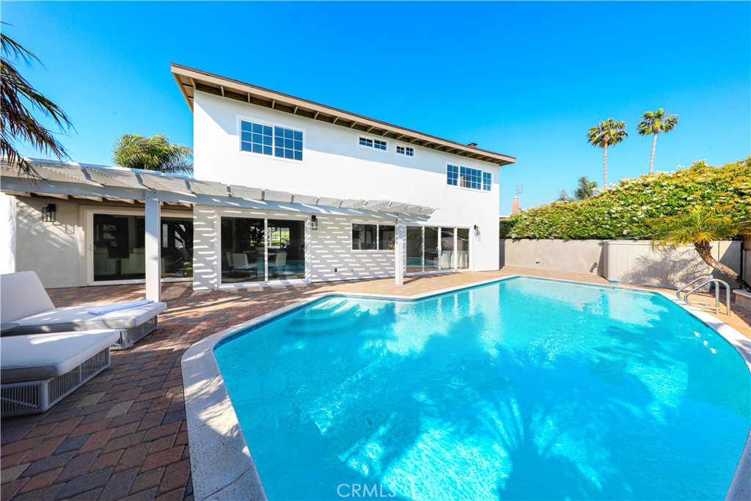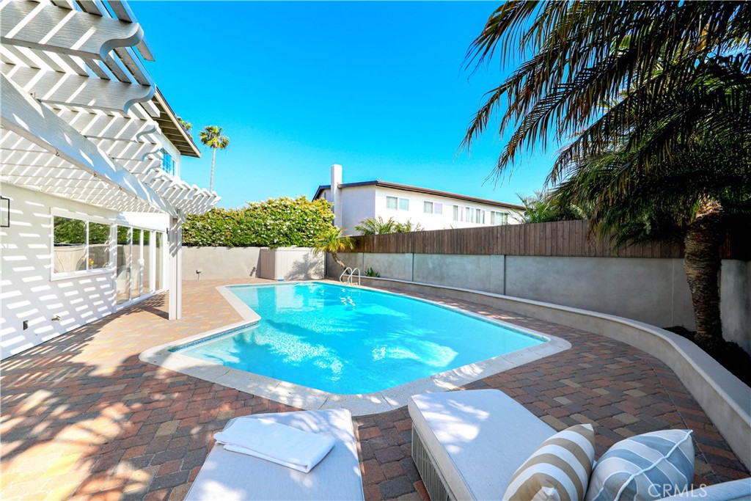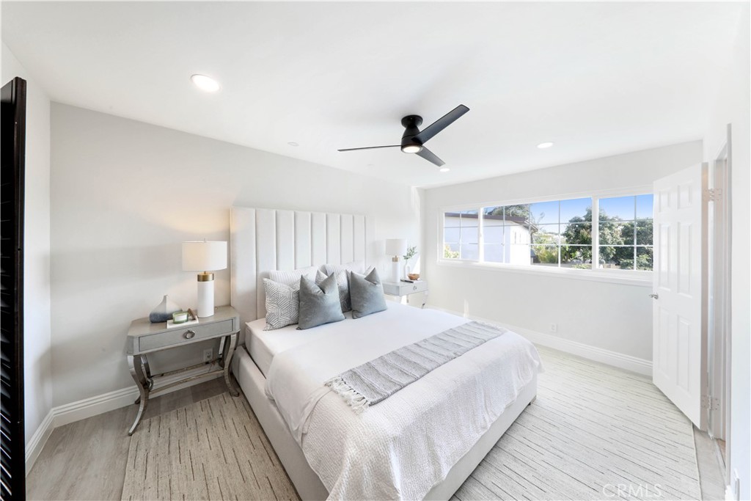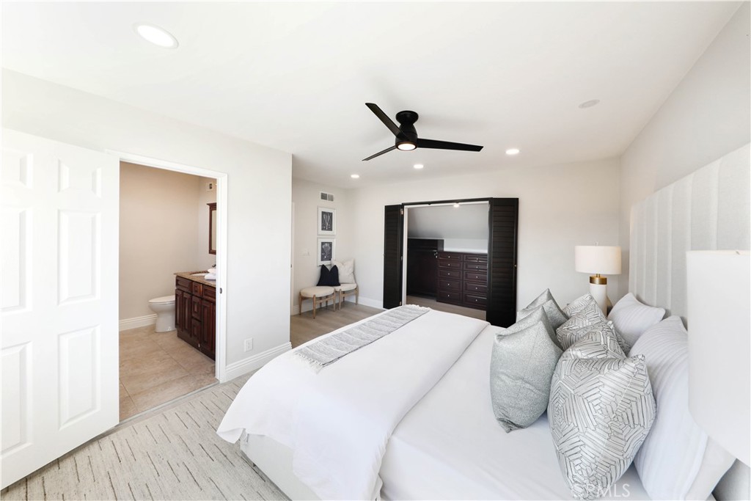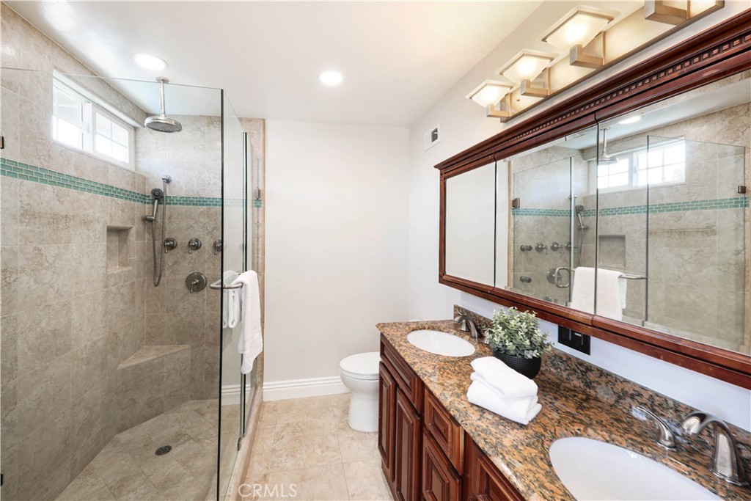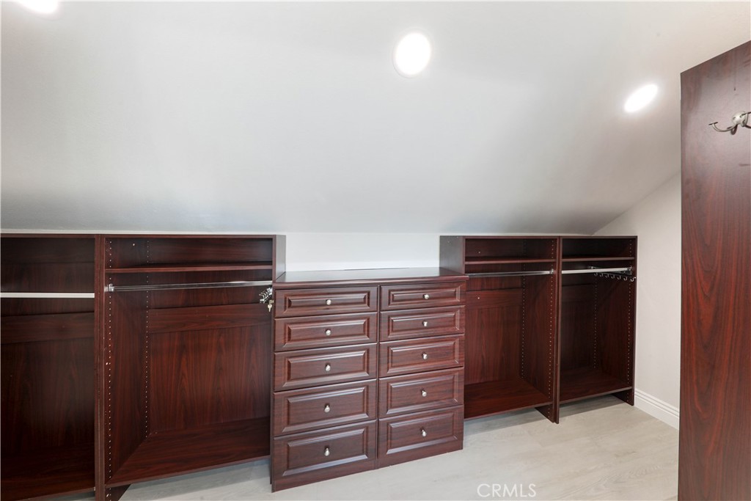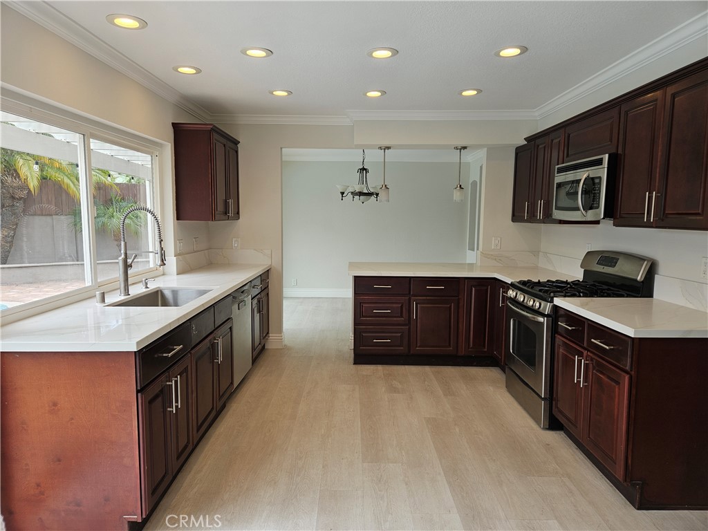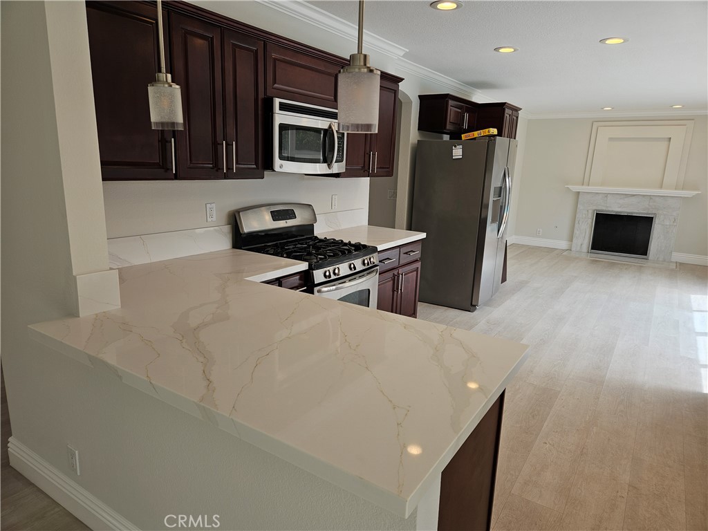9342 Cliffwood Drive, Huntington Beach, CA, US, 92646
9342 Cliffwood Drive, Huntington Beach, CA, US, 92646Basics
- Date added: Added 2週間 ago
- Category: Residential
- Type: SingleFamilyResidence
- Status: Active
- Bedrooms: 4
- Bathrooms: 3
- Floors: 2, 2
- Area: 2825 sq ft
- Lot size: 6400, 6400 sq ft
- Year built: 1970
- Property Condition: UpdatedRemodeled
- View: Pool
- County: Orange
- MLS ID: OC25055794
Description
-
Description:
The luxuries of coastal living are brought to life in this recently refreshed pool home perfectly located on an expansive interior lot at the end of a quiet cul-de-sac. Vacation vibes are found throughout the airy open concept floor plan, with four bedrooms and three bathrooms encompassing ~2825 square feet. A coveted ground level bedroom is combined with upper-level primary suite and two additional bedrooms. The newly repainted interior features an on-trend color scheme with crisp white baseboards and ceilings while new LED canned lighting illuminates most of the house. The home is serviced by a newer (2023) Aquasana Rhino whole house water filtration and conditioning system, newer tankless hot water heater and newer (2023) high efficiency air conditioner and furnace. The living room with fireplace, family room and dining room are joined by a large, vaulted ceiling multi-purpose space while an additional room was previously used as a media room but could be easily converted to a fifth bedroom with en suite bath. A large sunlit kitchen features beautiful quartz counters, stainless appliances and plenty of cabinet and cupboard space.
Much of the home overlooks an entertainer’s backyard with sparkling pool (that includes new Pentair filter, pump and heater), a trellised patio and extended fencing for additional privacy. New exterior stucco is tastefully paired with newly painted eaves and fascia boards. A side yard features pet friendly artificial turf for those four-legged friends.
Copious built-in storage is available in the two car garage which also features a new Tesla 240v charging station, epoxy flooring and a work bench.
Large driveway can accommodate boat or RV parking.
Show all description
Location
- Directions: Cross streets: Bushard and Indianapolis
- Lot Size Acres: 0.1469 acres
Building Details
Amenities & Features
- Pool Features: Fenced,GasHeat,Heated,InGround,Private
- Parking Features: Boat,DirectAccess,DoorSingle,ElectricVehicleChargingStations,Garage,GarageDoorOpener,RvPotential,RvAccessParking,WorkshopInGarage
- Security Features: CarbonMonoxideDetectors,SmokeDetectors
- Patio & Porch Features: Covered,Patio
- Spa Features: None
- Accessibility Features: None
- Parking Total: 2
- Utilities: CableAvailable,CableConnected,ElectricityConnected,NaturalGasConnected,PhoneAvailable,SewerConnected,UndergroundUtilities,WaterConnected
- Cooling: CentralAir,Electric,HighEfficiency
- Electric: ElectricityOnProperty,Volts220InGarage,Volts220InLaundry
- Fireplace Features: Gas,LivingRoom,WoodBurning
- Heating: Central,ForcedAir,NaturalGas
- Interior Features: BreakfastBar,CeilingFans,CrownMolding,GraniteCounters,HighCeilings,OpenFloorplan,RecessedLighting,Unfurnished,Attic,BedroomOnMainLevel,PrimarySuite,WalkInClosets
- Laundry Features: WasherHookup,ElectricDryerHookup,Inside,LaundryCloset,SeeRemarks
- Appliances: Dishwasher,GasRange,Microwave,SelfCleaningOven,WaterSoftener,TanklessWaterHeater,WaterToRefrigerator,WaterPurifier
Nearby Schools
- High School District: Huntington Beach Union High
Expenses, Fees & Taxes
- Association Fee: 0
Miscellaneous
- List Office Name: Arrivl Real Estate, Inc.
- Listing Terms: Cash,Conventional
- Common Interest: None
- Community Features: Curbs,Gutters,StormDrains,StreetLights,Suburban,Sidewalks
- Exclusions: Owner's personal property, staging furniture and items, pool sweep
- Attribution Contact: 949-872-9097

