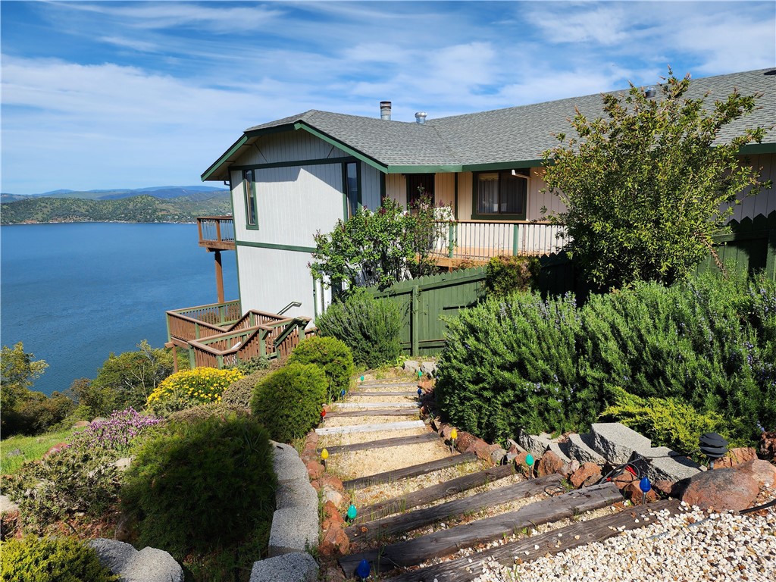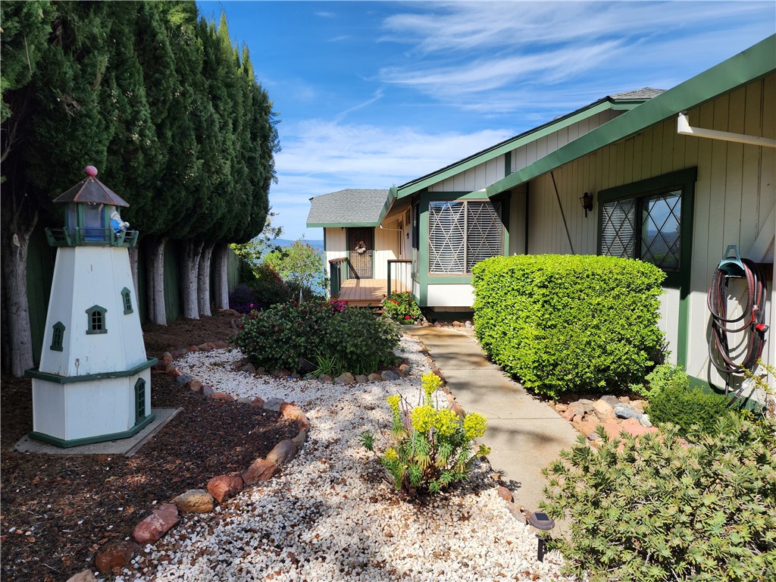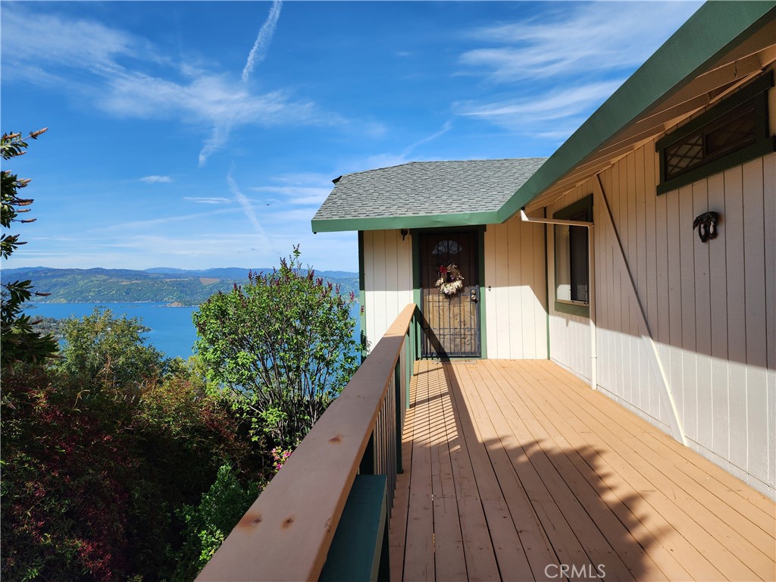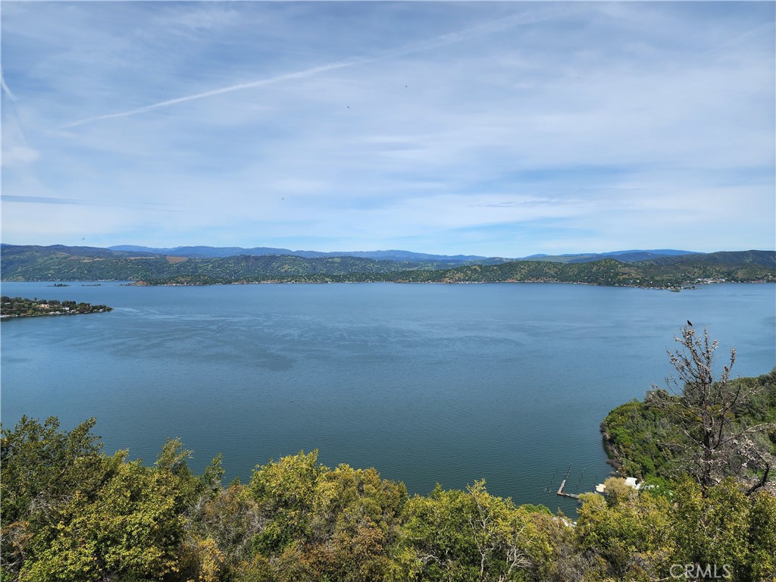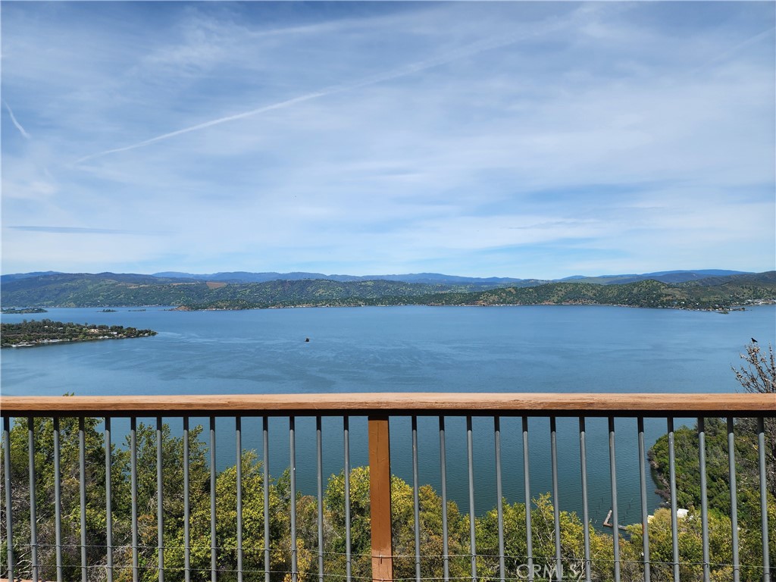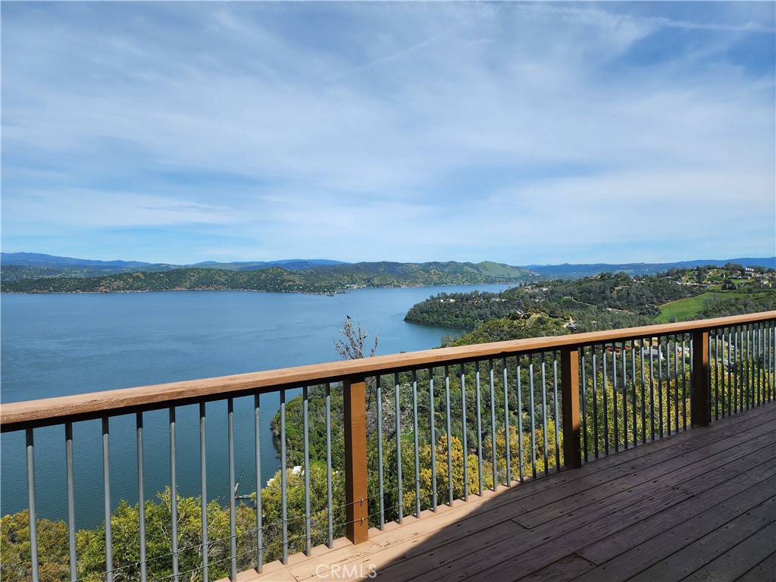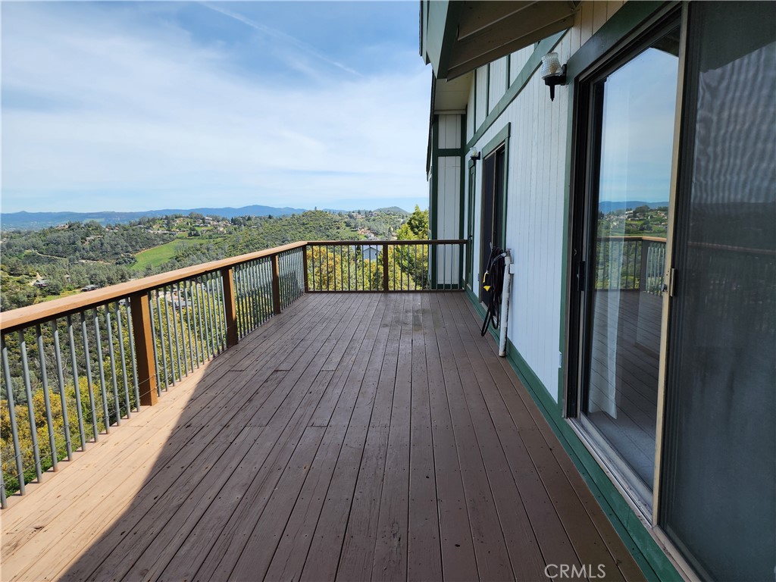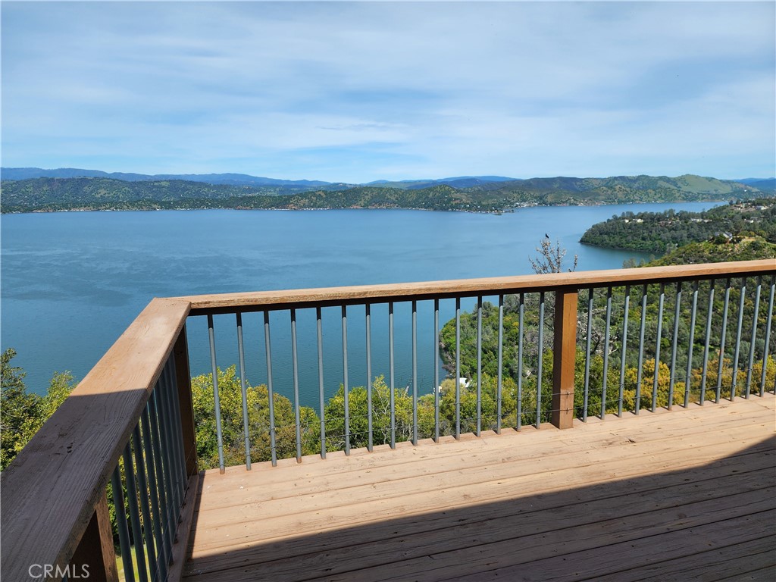9418 Fairway Drive, Kelseyville, CA, US, 95451
9418 Fairway Drive, Kelseyville, CA, US, 95451Basics
- Date added: Added 2か月 ago
- Category: Residential
- Type: SingleFamilyResidence
- Status: Active
- Bedrooms: 3
- Bathrooms: 3
- Floors: 2, 2
- Area: 2951 sq ft
- Lot size: 25700.4, 0.59 sq ft
- Year built: 1982
- View: Lake,Mountains
- Zoning: R1
- County: Lake
- Land Lease Amount: 0
- MLS ID: LC24077514
Description
-
Description:
LOCATION, LOCATION, LOCATION!!! You can change the house, but you can't change it's orientation. The views are absolutely amazing and so expanse, that they couldn't be captured in one photo! Large 3-bedroom home with additional 800 sq ft of lower living space. Has its own entrance, kitchen, deck and views. Would be perfect for an in-law or rental unit, was previously rented for $900 a month and it would help supplement the mortgage payment. Large living room with sliders leading to the large deck. Separate dining room boasts the same with slider and views. Bright and airy kitchen that leads to the separate family room. The architecture is very unique with vaulted ceilings and arches everywhere. Spacious master suite with large soaking tub. Each level has their own heat and air conditioning. Lower unit has its own on demand water heater. Flat front yard with automatic gate for direct garage access. Extra storage shed in the side yard and ample storage under the house and attic. Large 1/2-acre parcel with ample parking for RV, Boat and multiple cars. Home could use new flooring and a few windows.
Show all description
Location
- Directions: Soda Bay Road to Fairway Drive
- Lot Size Acres: 0.59 acres
Building Details
- Structure Type: House
- Architectural Style: Craftsman
- Lot Features: ZeroToOneUnitAcre,FrontYard
- Open Parking Spaces: 8
- Sewer: SepticTank
- Common Walls: NoCommonWalls
- Construction Materials: WoodSiding
- Fencing: Wood,WroughtIron
- Foundation Details: ConcretePerimeter
- Garage Spaces: 2
- Levels: Two
- Other Structures: GuestHouseAttached,Sheds,Storage
- Floor covering: Bamboo, Carpet, Vinyl
Amenities & Features
- Pool Features: None
- Parking Features: DoorMulti,DirectAccess,Driveway,ElectricGate,Garage,RvAccessParking
- Security Features: CarbonMonoxideDetectors,SecurityGate,SmokeDetectors
- Patio & Porch Features: Deck,Wood
- Spa Features: None
- Accessibility Features: NoStairs
- Parking Total: 10
- Roof: Composition
- Association Amenities: MeetingRoom
- Utilities: ElectricityConnected,Propane
- Cooling: CentralAir,HeatPump
- Fireplace Features: LivingRoom
- Heating: Central,Fireplaces,HeatPump
- Interior Features: BeamedCeilings,BreakfastArea,CeilingFans,CathedralCeilings,SeparateFormalDiningRoom,EatInKitchen,HighCeilings,LivingRoomDeckAttached,Pantry,PullDownAtticStairs,Storage,TileCounters,MainLevelPrimary
- Laundry Features: Inside,LaundryRoom,UpperLevel
- Appliances: Dishwasher,ElectricCooktop,ElectricOven,ElectricWaterHeater,Disposal,IceMaker,Refrigerator
Nearby Schools
- High School District: Kelseyville Unified
Expenses, Fees & Taxes
- Association Fee: $140
Miscellaneous
- Association Fee Frequency: Annually
- List Office Name: Johnson Realty
- Listing Terms: Cash,CashToNewLoan,Conventional,Submit
- Common Interest: None
- Community Features: Golf,Gutters,Hiking,Lake,WaterSports,Fishing,Marina
- Attribution Contact: 707-349-2258


