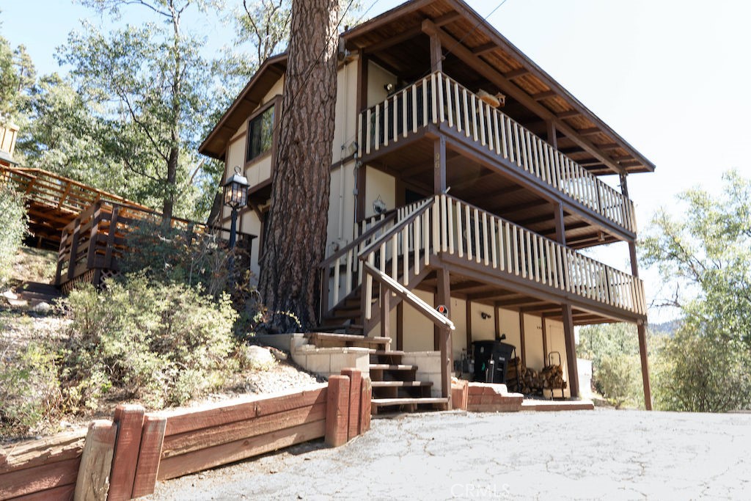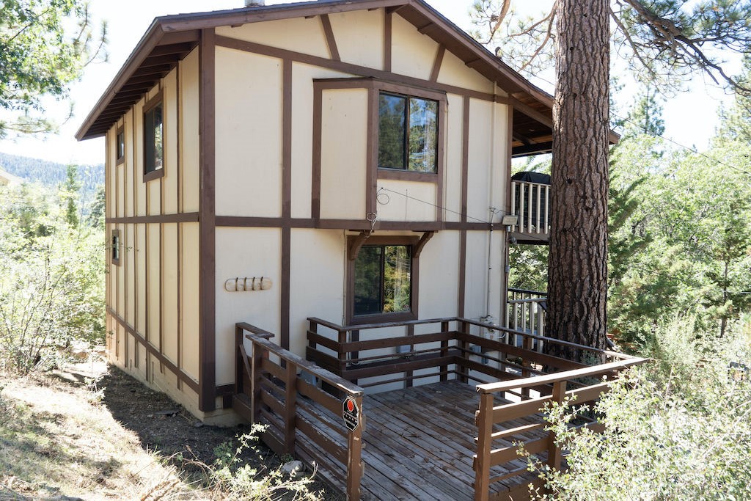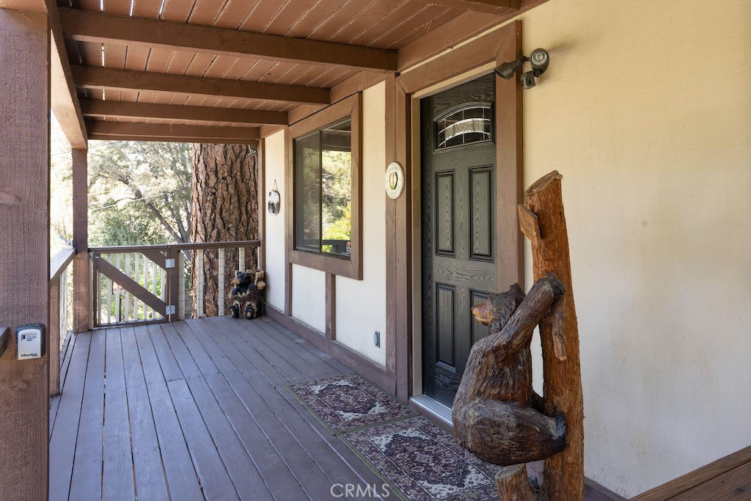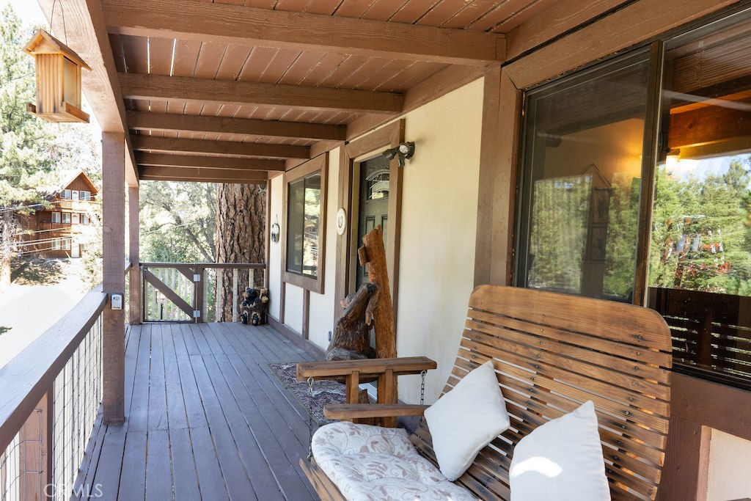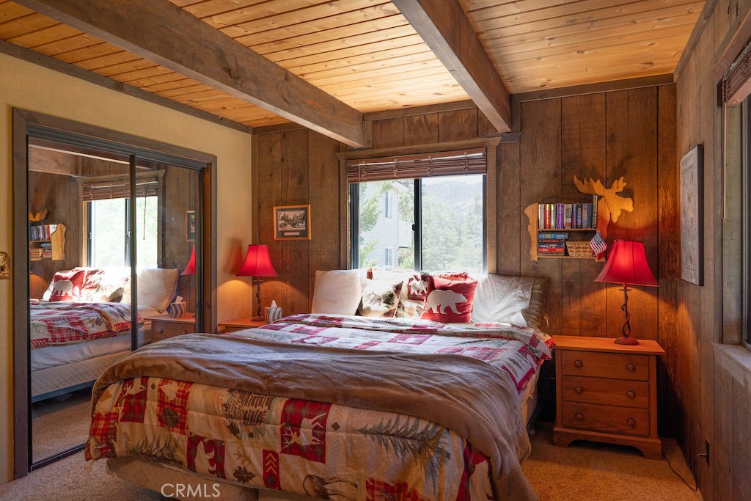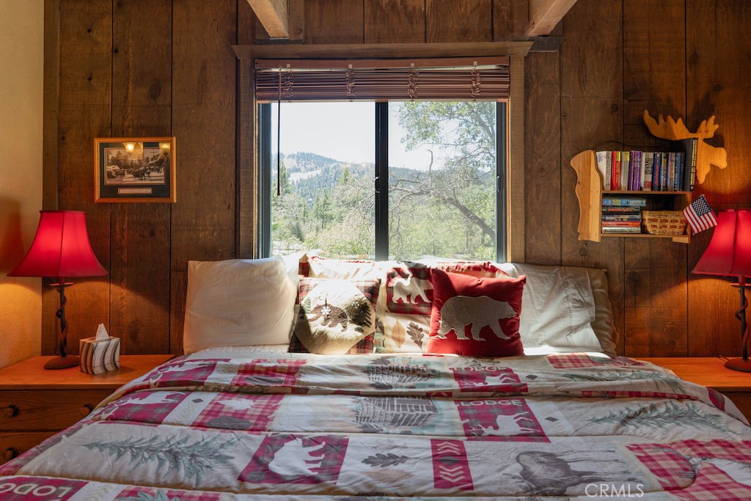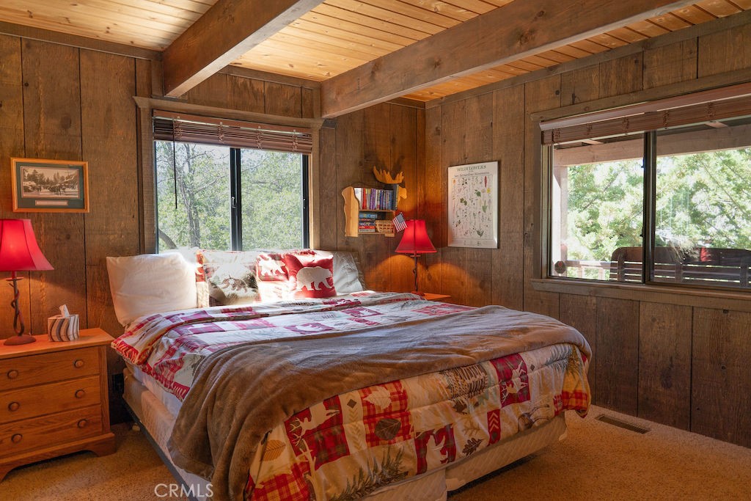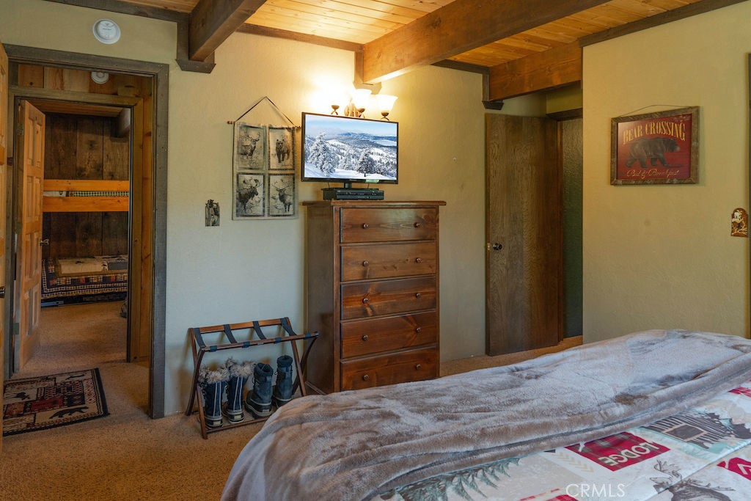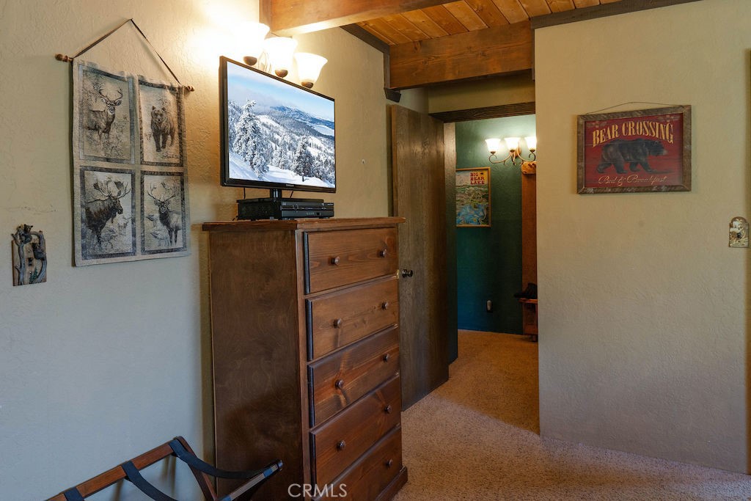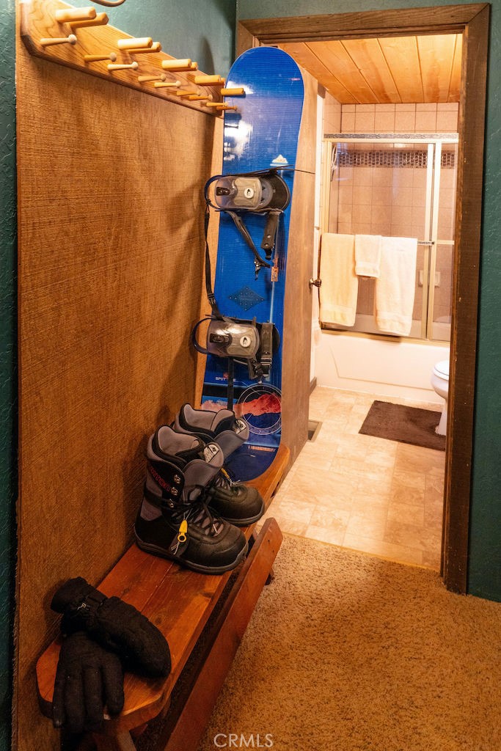961 Villa Grove Avenue, Big Bear, CA, US, 92314
961 Villa Grove Avenue, Big Bear, CA, US, 92314Basics
- Date added: Added 3 days ago
- Category: Residential
- Type: SingleFamilyResidence
- Status: Active
- Bedrooms: 2
- Bathrooms: 2
- Floors: 2, 2
- Area: 1212 sq ft
- Lot size: 8960, 8960 sq ft
- Year built: 1983
- View: Mountains,Neighborhood,TreesWoods
- Zoning: BV/RS
- County: San Bernardino
- MLS ID: IG25033880
Description
-
Description:
Presenting 961 Villa Grove, Big Bear City. Beautiful cabin home with fantastic ski slope views off the bedroom and Kitchen window. Easy access in Moonridge with views and without going far far away. You are also close to Bear Mountain, the Golf Course, the Zoo, stores, the lake, and more. Enter into a reverse floor plan with 2 spacious bedrooms downstairs. Remember 1 has a ski slope view. Quickly remove snowboards and skis in the hallway with a spacious storage closet. Off the hallway is a bathroom that can be accessed by both bedrooms. Access upstairs where you will find a gate that keeps children, pets, and anyone safe on the 2nd floor. Here you will find a spacious deep bathroom with a laundry area. Also a cozy sitting area with a beautiful wood-burning fireplace and an inviting kitchen with nice cabinets and a ski slope view off the kitchen window. Great area for a whole crowd to entertain and enjoy everyone's presence. Feel the breeze and enjoy a nice cup of coffee on the spacious decks where all you see are the trees. There is also a deck pad that is ready to bring in your own spa to enjoy.
Show all description
Location
- Directions: Take Fox Farm Rd towards Moonridge. Turn (R) at McAlister Rd, then (L) on Vine Ave and (R) onto Lucerne Dr. then (L) onto Villa Grove Ave. House will be on the right side of the street on Villa Grove.
- Lot Size Acres: 0.2057 acres
Building Details
- Structure Type: House
- Water Source: Public
- Lot Features: SlopedUp
- Open Parking Spaces: 3
- Sewer: PublicSewer
- Common Walls: NoCommonWalls
- Garage Spaces: 0
- Levels: Two
- Floor covering: Carpet
Amenities & Features
- Pool Features: None
- Parking Features: Asphalt,Driveway,DrivewayUpSlopeFromStreet
- Patio & Porch Features: Deck,Wood
- Parking Total: 3
- Utilities: ElectricityConnected,NaturalGasConnected,SewerConnected,WaterConnected
- Window Features: Blinds
- Cooling: None
- Door Features: MirroredClosetDoors,SlidingDoors
- Electric: ElectricityOnProperty
- Fireplace Features: LivingRoom,RaisedHearth,WoodBurning
- Heating: Central,Fireplaces,NaturalGas,Wood
- Interior Features: BeamedCeilings,CeilingFans,EatInKitchen,LivingRoomDeckAttached,AllBedroomsDown
- Laundry Features: WasherHookup,GasDryerHookup,Inside
- Appliances: Dishwasher,Disposal,GasOven,GasRange,Microwave,Refrigerator
Nearby Schools
- High School District: Bear Valley Unified
Expenses, Fees & Taxes
- Association Fee: 0
Miscellaneous
- List Office Name: KELLER WILLIAMS BIG BEAR
- Listing Terms: Cash,CashToNewLoan,Conventional
- Common Interest: None
- Community Features: Biking,Fishing,Hiking,Lake,Mountainous
- Attribution Contact: 909-644-5895

