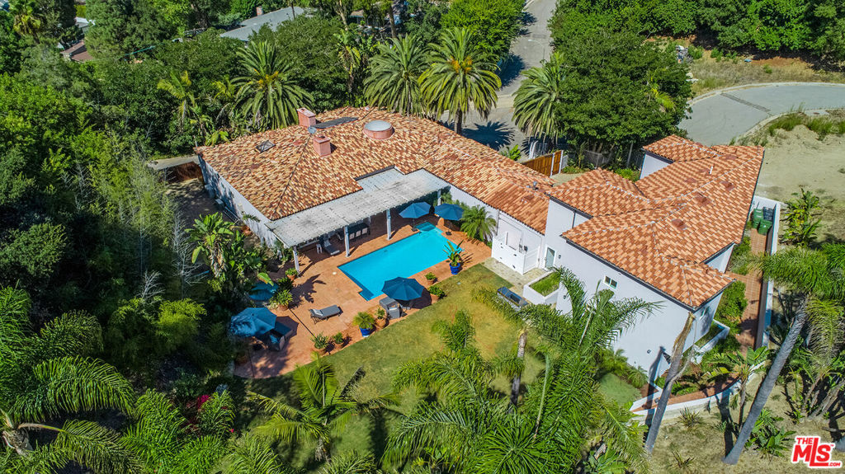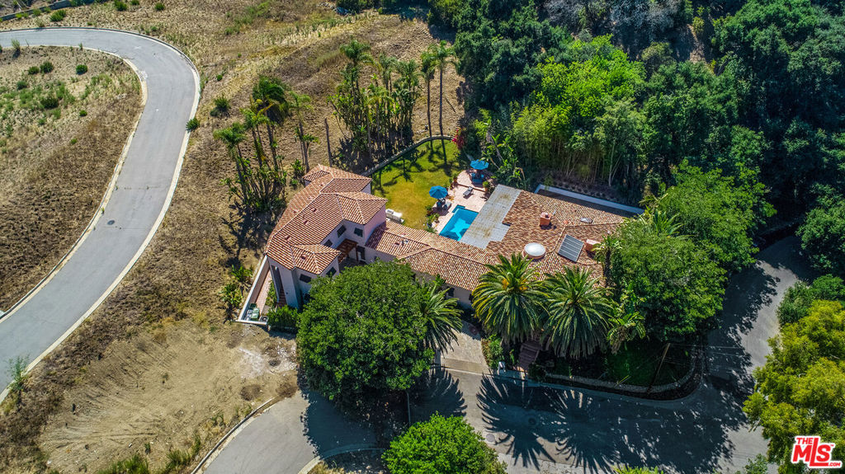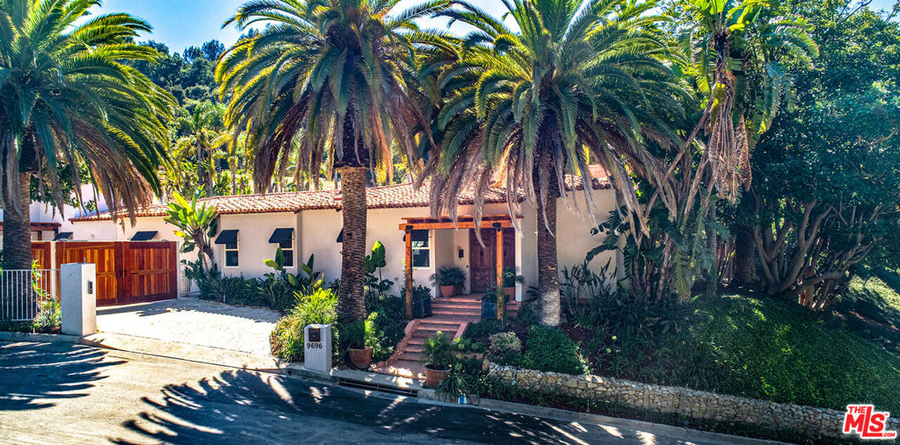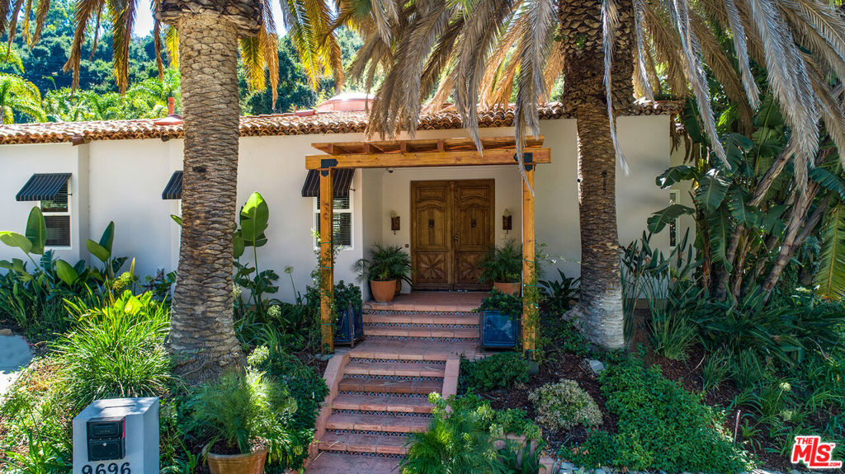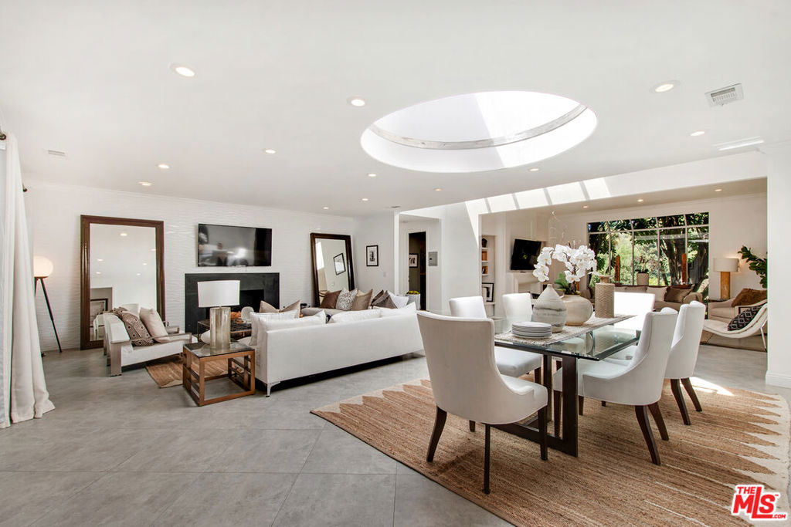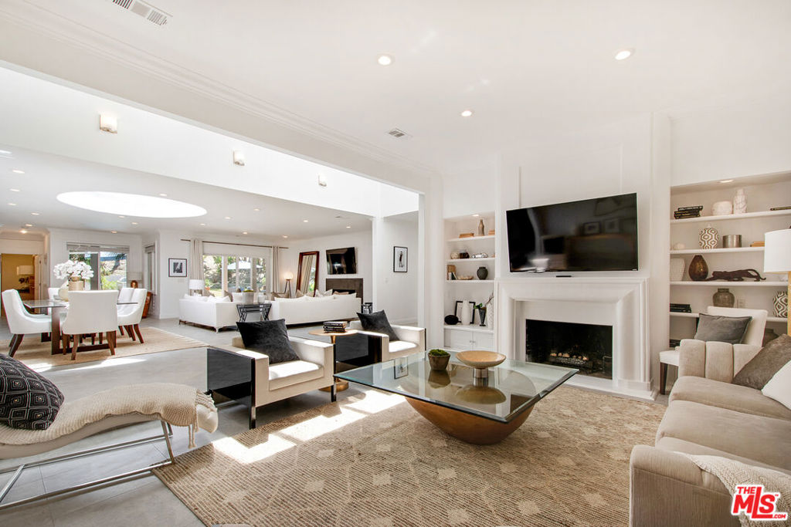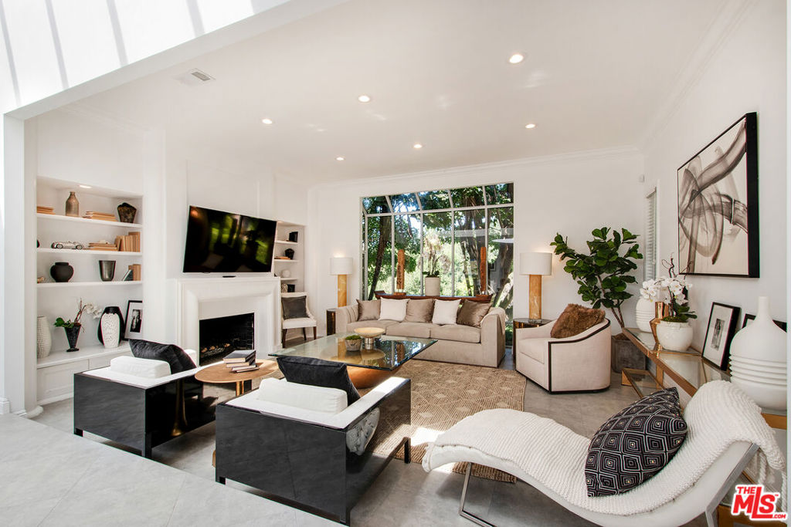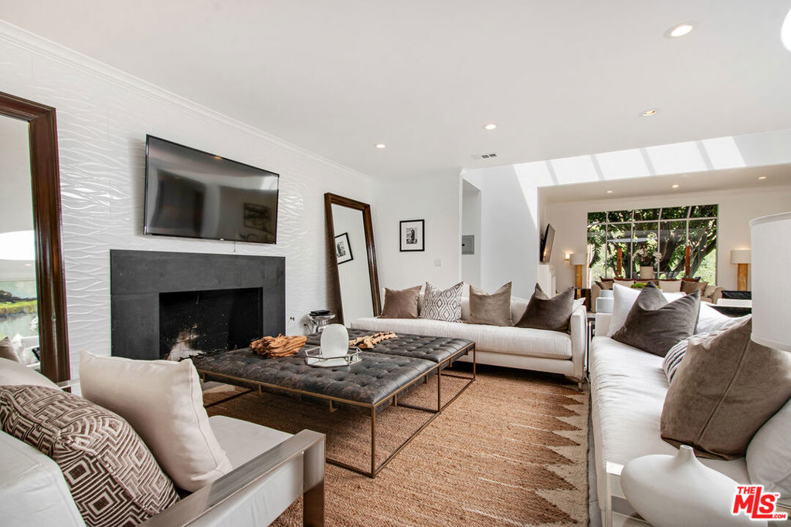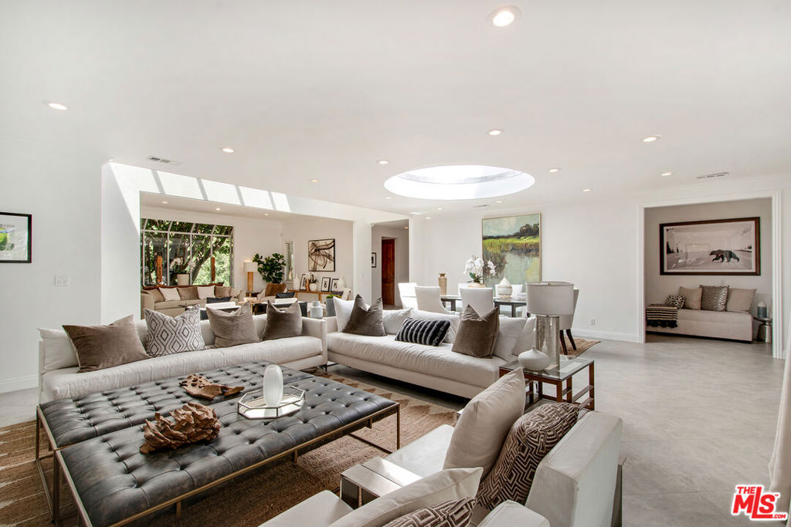9696 Antelope Road, CA, 90210
9696 Antelope Road, CA, 90210Basics
- Date added: Added 2か月 ago
- Category: Residential
- Type: SingleFamilyResidence
- Status: Active
- Bedrooms: 8
- Bathrooms: 11
- Half baths: 0
- Floors: 1, 0
- Area: 5753 sq ft
- Lot size: 40982, 40982 sq ft
- Year built: 1977
- Property Condition: AdditionsAlterations,RepairsCosmetic,UpdatedRemodeled
- View: Canyon,ParkGreenbelt,Hills,Panoramic,Pool,TreesWoods
- Zoning: LARE40
- County: Los Angeles
- MLS ID: 24429181
Description
-
Description:
BACK ON MARKET! Owner is open to carrying first Trust Deed financing. This enchanting Mediterranean estate is nestled within a serene, private neighborhood and surrounded by lush greenery and stunning natural scenery. Set on a nearly one-acre corner lot, the property boasts expansive lawns framed by majestic palm trees, offering a private, resort-like ambiance. The estate features 8 bedrooms and 11 bathrooms, including a formal living room, den, and dining room. Designed with both large and intimate gatherings in mind, it is perfect for home offices or extended families. The open floor plan is enhanced by high ceilings and each of the 8 bedrooms includes an en suite bathroom. The northern wing, newly built in 2019, includes 3 bedrooms upstairs, a living room, kitchenette, and a private entrance, making it ideal for use as a guest house, office, studio, or staff quarters. A lower-level addition off the garage serves as a bedroom or security office with its own entrance. The southern wing features 4 ground-floor bedrooms, with the expansive primary suite offering his and hers bathrooms and two walk-in closets. The gourmet kitchen, which opens to the family room, provides breathtaking views of the grounds through walls of glass. The backyard is a private oasis with a covered patio perfect for outdoor dining, a sparkling pool, a spa, a volleyball court, and ample space for a tennis court or pickleball. Additional amenities include two laundry rooms one adjacent to the kitchen and another in the garage. A fabulous family estate as well as ideal for major cash flow for rentals.
Show all description
Location
- Directions: Benedict Canyon to Hutton turn right to Oak pass veer right at corner and go up the hill to the private gate. Or San Ysidro to Summitridge to Highridge to gate.
- Lot Size Acres: 0.9408 acres
Building Details
- Architectural Style: Mediterranean
- Lot Features: BackYard,CornersMarked,Lawn,Landscaped,RectangularLot,Secluded,Yard
- Open Parking Spaces: 4
- Construction Materials: Stucco
- Fencing: Block,Partial,Privacy
- Foundation Details: Slab
- Garage Spaces: 5
- Levels: One,MultiSplit
- Floor covering: Stone, Tile, Wood
Amenities & Features
- Pool Features: Heated,InGround,Private
- Parking Features: ConvertedGarage,DoorMulti,DirectAccess,Driveway,Garage,GarageDoorOpener
- Security Features: CarbonMonoxideDetectors,FireDetectionSystem,FireRatedDrywall,FireSprinklerSystem,SecurityGate,GatedCommunity,KeyCardEntry,SmokeDetectors
- Patio & Porch Features: RearPorch,Covered,Deck,FrontPorch,Open,Patio,SeeRemarks,Tile
- Spa Features: Heated,InGround,Private
- Parking Total: 8
- Window Features: Blinds,BayWindows,Drapes,FrenchMullioned,Jalousie,Screens,Skylights
- Cooling: CentralAir
- Door Features: DoubleDoorEntry,FrenchDoors,InsulatedDoors,SlidingDoors
- Exterior Features: RainGutters
- Fireplace Features: Den,Gas,LivingRoom
- Furnished: Furnished
- Heating: Central
- Interior Features: BeamedCeilings,BreakfastBar,BreakfastArea,CrownMolding,CathedralCeilings,SeparateFormalDiningRoom,EatInKitchen,Furnished,HighCeilings,LivingRoomDeckAttached,OpenFloorplan,RecessedLighting,SeeRemarks,Storage,SunkenLivingRoom,Bar,DressingArea,UtilityRoom,WalkInClosets
- Laundry Features: Inside,LaundryCloset,InGarage,Stacked
- Appliances: Barbecue,ConvectionOven,Dishwasher,GasCooktop,Disposal,GasOven,GasRange,Microwave,Range,Refrigerator,RangeHood,VentedExhaustFan,Dryer,Washer
Miscellaneous
- List Office Name: Hurwitz James Company
- Community Features: Gated

