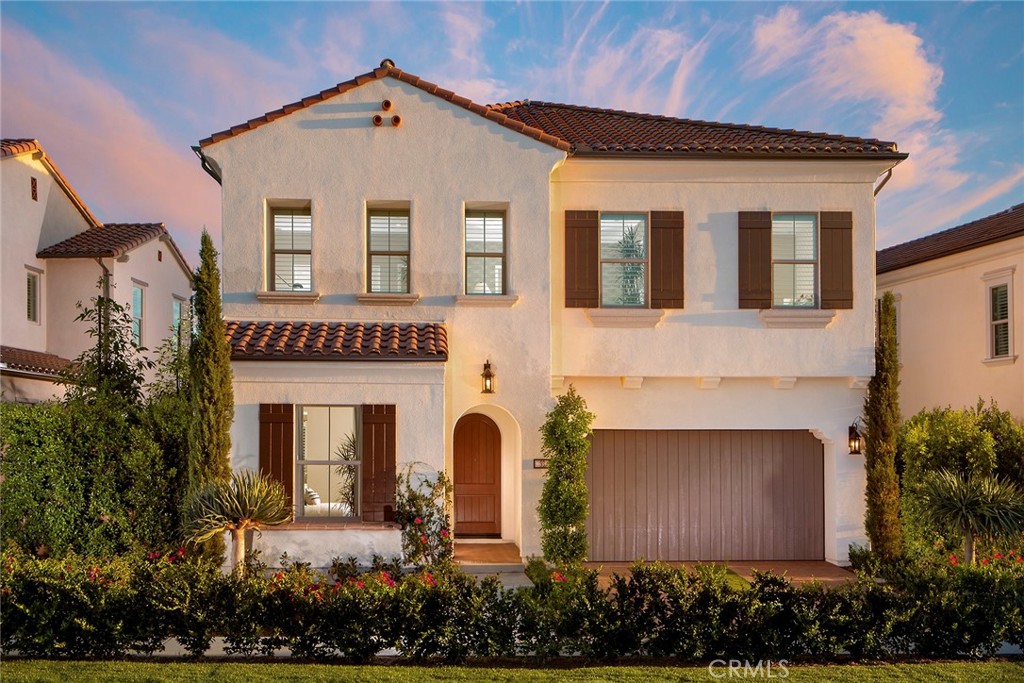Basics
- Date added: Added 3か月 ago
- Category: Residential
- Type: SingleFamilyResidence
- Status: Active
- Bedrooms: 4
- Bathrooms: 5
- Half baths: 1
- Floors: 2, 2
- Area: 3216 sq ft
- Lot size: 4610, 4610 sq ft
- Year built: 2024
- Property Condition: UnderConstruction
- View: None
- Subdivision Name: Azul
- Zoning: R-1
- County: Orange
- MLS ID: OC24219103
Description
-
Description:
Hurry to see this great family floor plan for year end move in! Spectacular location with city lights view on private cul-de-sac street! Enjoy your dramatic city lights views with large enclosed private deck with outdoor living below! Our brand new plan 2X home offers 4 bedrooms with 1 bedroom and private bath downstairs, 3 full bathrooms upstairs so all bedrooms are en suite with private baths. There is a convenient family study room upstairs, 2 car garage with driveway, solar panels & Wolf appliance package with built in Sub Zero refrigerator & more! Fully landscaped front and rear yard hardscape & landscape are included! This home includes extensive upgrades and is located in a cul de sac location for utmost privacy! Bring your choosiest buyers to Azul to see all what we have to offer!
Show all description
Location
- Directions: off of Whispering Hills and Birdseye in Portola Springs
- Lot Size Acres: 0.1058 acres
Building Details
- Structure Type: House
- Water Source: Public
- Architectural Style: Mediterranean
- Lot Features: ZeroToOneUnitAcre,BackYard,CulDeSac,FrontYard,SprinklersInFront,Landscaped,StreetLevel
- Open Parking Spaces: 0
- Sewer: PublicSewer
- Common Walls: NoCommonWalls
- Construction Materials: BlownInInsulation,Drywall,Frame,SlumpBlock
- Foundation Details: PillarPostPier,Slab
- Garage Spaces: 2
- Levels: Two
- Builder Name: California Pacific Homes
- Floor covering: Carpet, Tile
Amenities & Features
- Pool Features: Fenced,Gunite,GasHeat,HeatedPassively,InGround,Lap,Permits,Private,Association
- Parking Features: Concrete,DirectAccess,DoorSingle,Driveway,GarageFacesFront,Garage,Guest
- Security Features: CarbonMonoxideDetectors,FireDetectionSystem,FireRatedDrywall,SmokeDetectors
- Patio & Porch Features: Covered,Deck
- Spa Features: Association,Gunite,Heated,InGround,Permits
- Accessibility Features: None
- Parking Total: 2
- Roof: Concrete
- Association Amenities: MeetingRoom,OutdoorCookingArea,Barbecue,Playground,Pickleball,Pool,SpaHotTub,TennisCourts
- Utilities: CableAvailable,ElectricityAvailable,NaturalGasAvailable,PhoneAvailable,SewerConnected,UndergroundUtilities,WaterAvailable
- Window Features: DoublePaneWindows,LowEmissivityWindows,Screens
- Cooling: CentralAir,Electric,WholeHouseFan
- Electric: ElectricityOnProperty,Standard
- Exterior Features: RainGutters
- Fireplace Features: None
- Heating: Central,ForcedAir,NaturalGas,Solar
- Interior Features: BreakfastBar,BlockWalls,SeparateFormalDiningRoom,HighCeilings,OpenFloorplan,Pantry,QuartzCounters,RecessedLighting,Unfurnished,WiredForData,BedroomOnMainLevel,PrimarySuite,WalkInPantry,WalkInClosets
- Laundry Features: WasherHookup,GasDryerHookup,LaundryRoom,UpperLevel
- Appliances: SixBurnerStove,BuiltInRange,ConvectionOven,DoubleOven,Dishwasher,Disposal,Microwave,Refrigerator,SelfCleaningOven,TanklessWaterHeater,VentedExhaustFan,WaterToRefrigerator,WaterHeater
Nearby Schools
- Middle Or Junior School: Jeffery Trail
- High School: Portola
- High School District: Irvine Unified
Expenses, Fees & Taxes
- Association Fee: $190
Miscellaneous
- Association Fee Frequency: Monthly
- List Office Name: California Pacific Homes, Inc
- Listing Terms: Cash,Conventional,Exchange1031
- Common Interest: PlannedDevelopment
- Community Features: Biking,Curbs,Gutters,Hiking,Park,StormDrains,StreetLights,Suburban,Sidewalks
- Attribution Contact: PSofia@calpacifichomes.com

