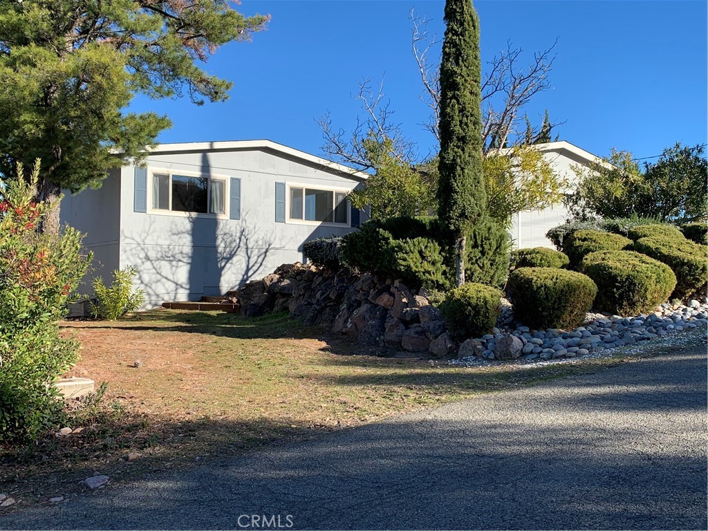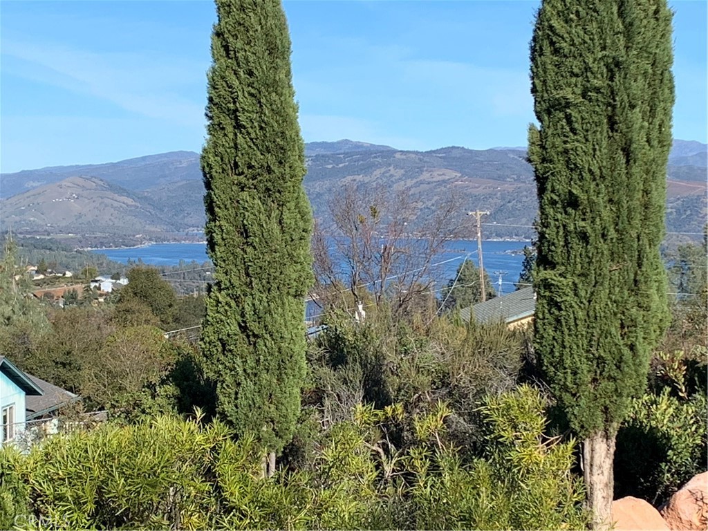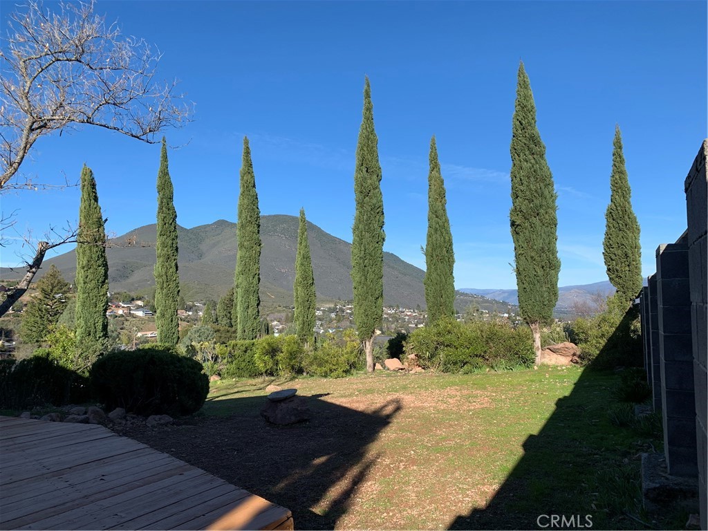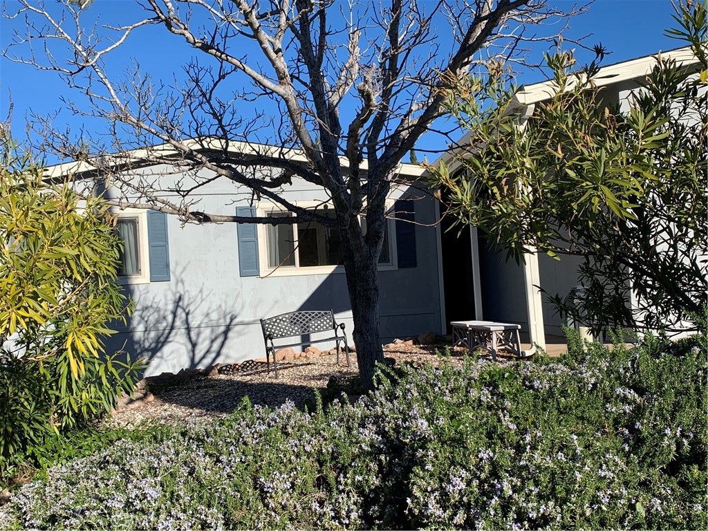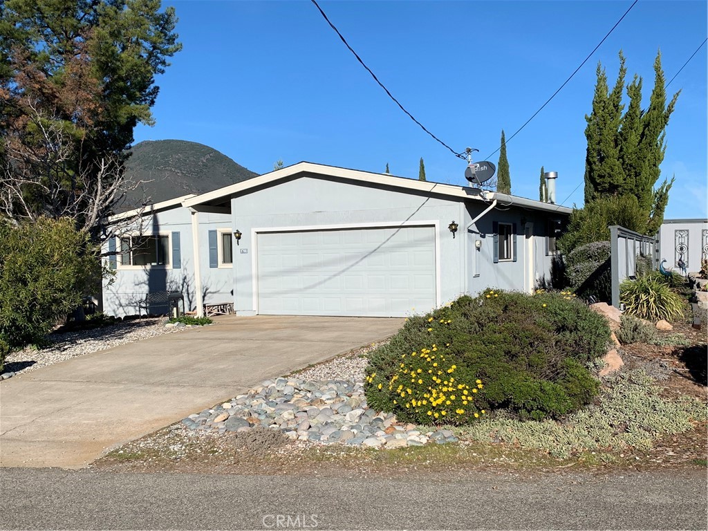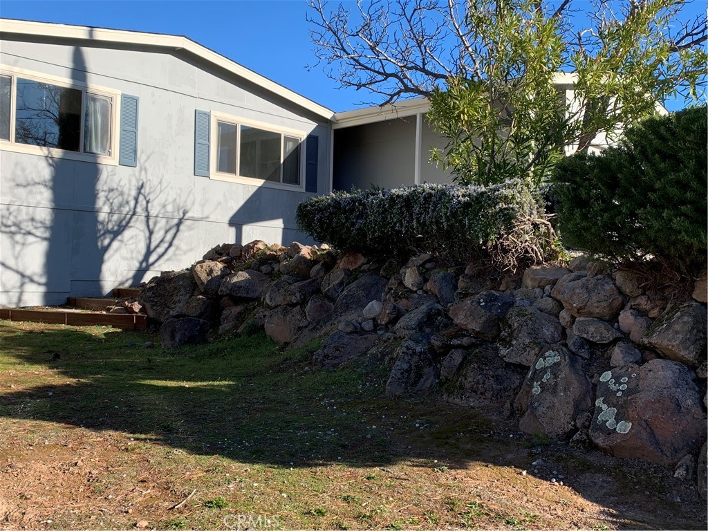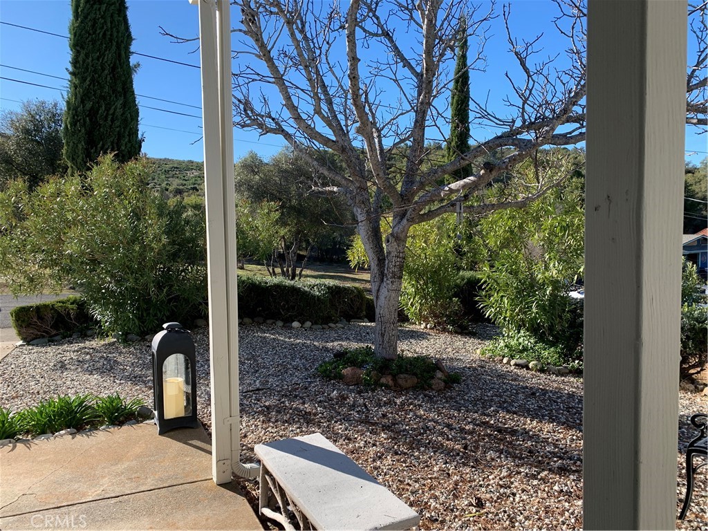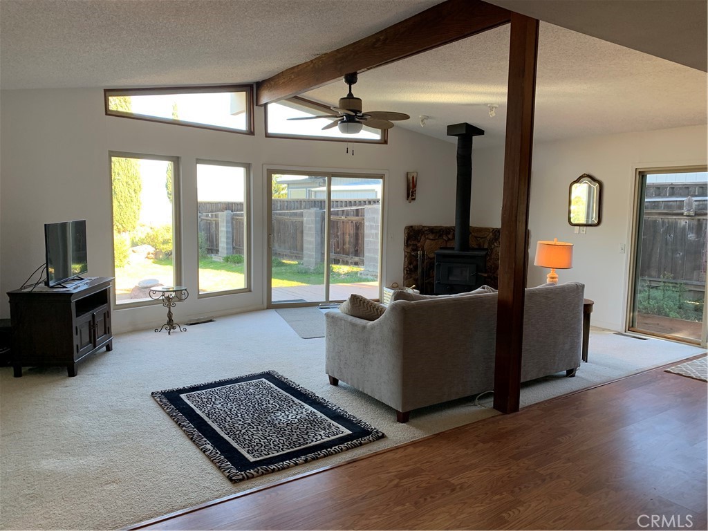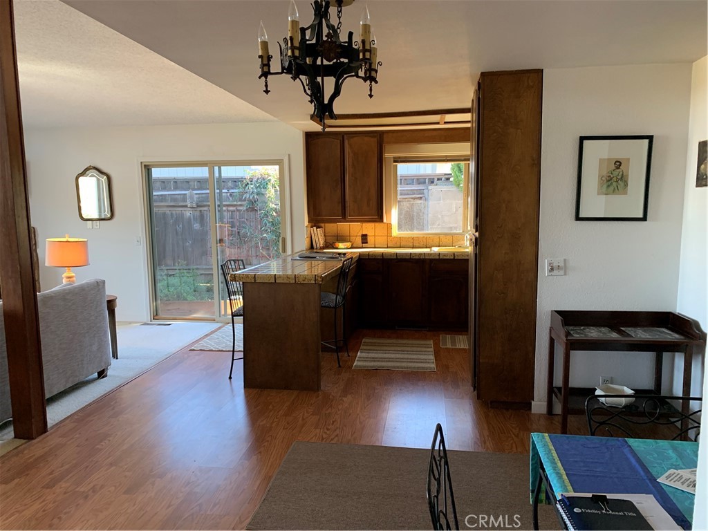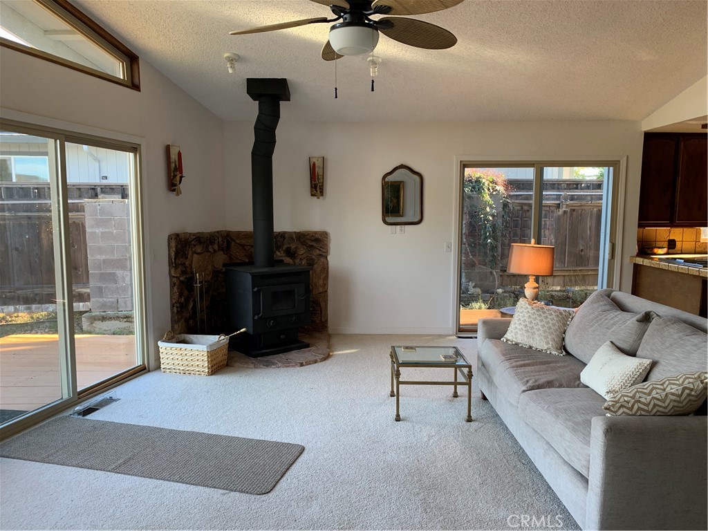9768 Marmot Way, Kelseyville, CA, US, 95451
9768 Marmot Way, Kelseyville, CA, US, 95451Basics
- Date added: Added 1か月 ago
- Category: Residential
- Type: SingleFamilyResidence
- Status: Active
- Bedrooms: 3
- Bathrooms: 2
- Floors: 1, 1
- Area: 1681 sq ft
- Lot size: 8712, 8712 sq ft
- Year built: 1980
- Property Condition: Turnkey
- View: Bluff,CityLights,Canyon,Hills,Lake,Mountains,Panoramic,Valley,Vineyard,TreesWoods,Water
- Zoning: R1
- County: Lake
- MLS ID: LC25036217
Description
-
Description:
Lake and Mt Konocti views!! This beautiful home is ready to move into. From its Lake facing backyard and living room and bedroom with lots of windows and light in this beautiful Master bedroom with soaking tub, a home you can totally relax and raise your family or enjoy retirement. Newer roof and gutters 7 years old two-year-old septic, two-year-old HVAC just to name o few things, additional parking for your toys, low Maintenace yard, almost completed man cave or family room in the garage, great layout with lots of storage come take a look at this charming home.
Show all description
Location
- Directions: SODY BAY TO tENAYA RIGHT ON TETON wAY TO mARMOT
- Lot Size Acres: 0.2 acres
Building Details
- Structure Type: House
- Water Source: Public,Private
- Architectural Style: Traditional
- Lot Features: ZeroToOneUnitAcre,BackYard,FrontYard,Lawn,Landscaped,Rocks
- Sewer: SepticTank
- Common Walls: NoCommonWalls
- Construction Materials: WoodSiding
- Fencing: FairCondition,Wood
- Foundation Details: ConcretePerimeter
- Garage Spaces: 2
- Levels: One
- Floor covering: Carpet, Vinyl
Amenities & Features
- Pool Features: None
- Parking Features: Concrete,Driveway,Guest,OnSite,Other,Private,OneSpace,OnStreet
- Patio & Porch Features: Deck
- Spa Features: None
- Accessibility Features: Other
- Parking Total: 2
- Roof: AsbestosShingle
- Association Amenities: Clubhouse,MeetingBanquetPartyRoom,PicnicArea
- Utilities: CableAvailable,PhoneAvailable,WaterConnected
- Window Features: CustomCoverings
- Cooling: CentralAir
- Door Features: SlidingDoors,StormDoors
- Exterior Features: Lighting
- Fireplace Features: BlowerFan,LivingRoom,WoodBurning
- Heating: Central,Wood,WoodStove
- Interior Features: BreakfastArea,CeilingFans,CathedralCeilings,EatInKitchen,HighCeilings,CountryKitchen,LivingRoomDeckAttached,AllBedroomsUp,BedroomOnMainLevel,GalleyKitchen,MainLevelPrimary
- Laundry Features: LaundryCloset
- Appliances: Dishwasher,WaterHeater
Nearby Schools
- High School District: Kelseyville Unified
Expenses, Fees & Taxes
- Association Fee: $150
Miscellaneous
- Association Fee Frequency: Annually
- List Office Name: Keller Williams Realty
- Listing Terms: Cash,Conventional,Submit
- Common Interest: PlannedDevelopment
- Community Features: Fishing,Lake,PreservePublicLand,WaterSports
- Attribution Contact: 707-245-7230

