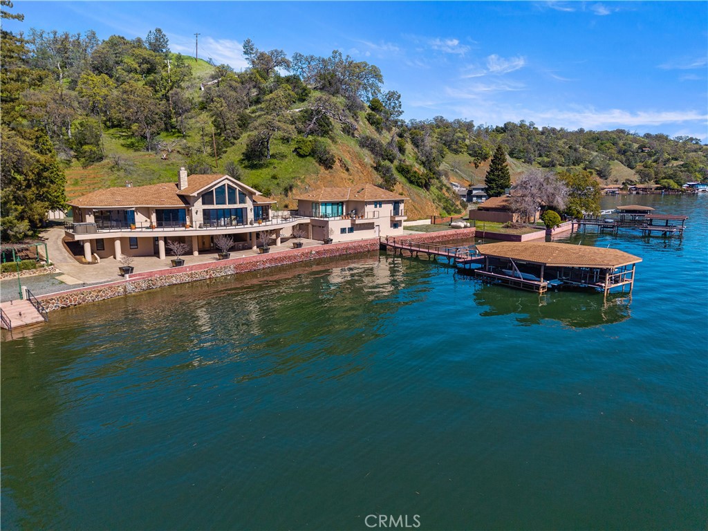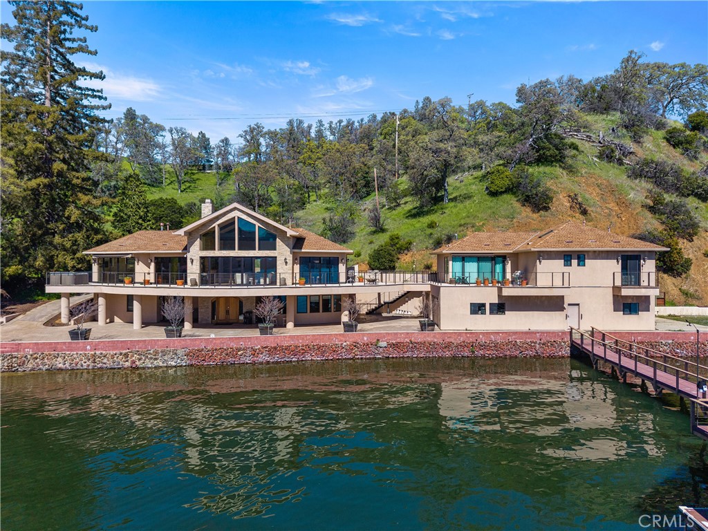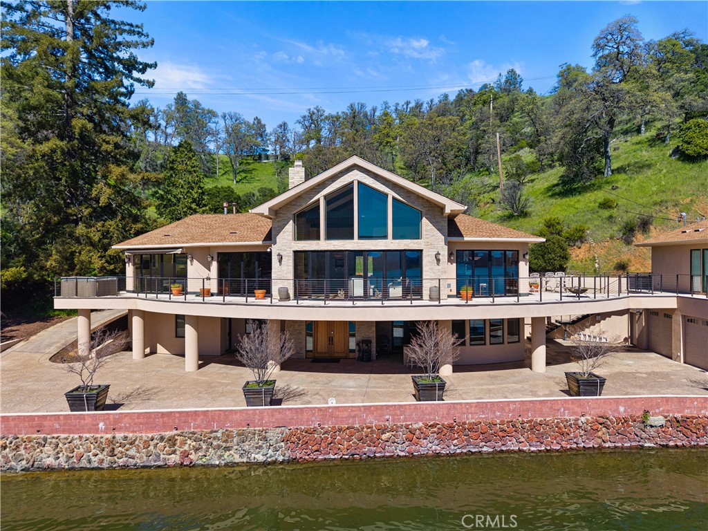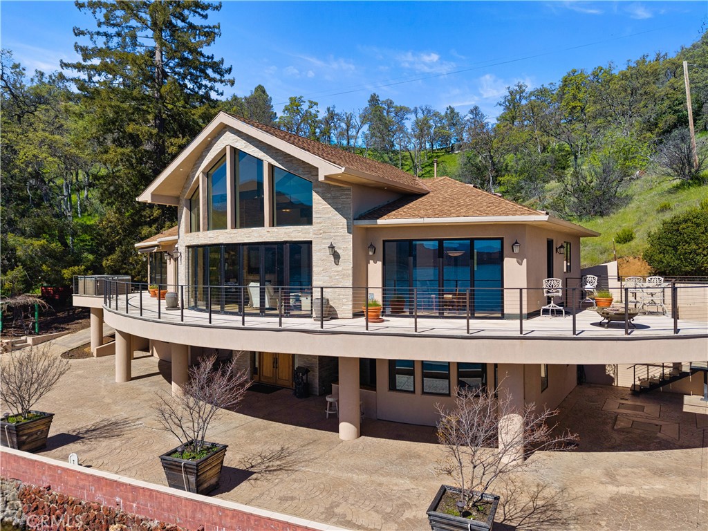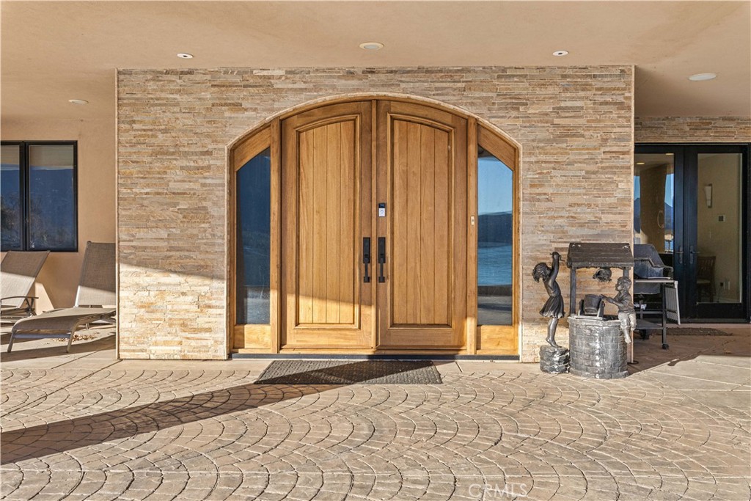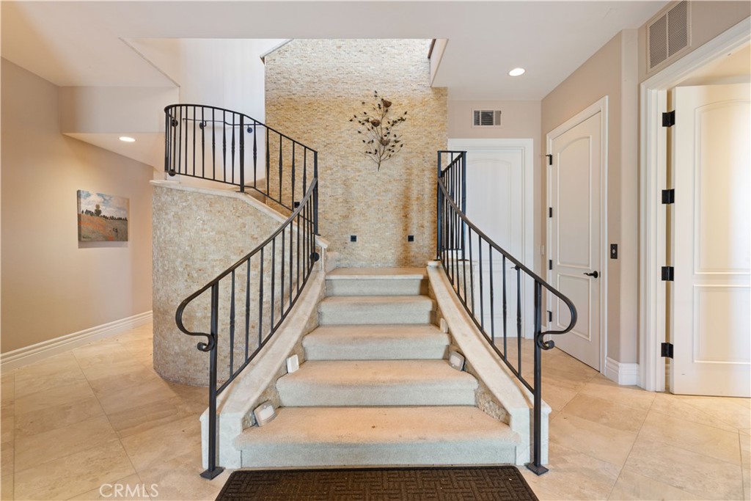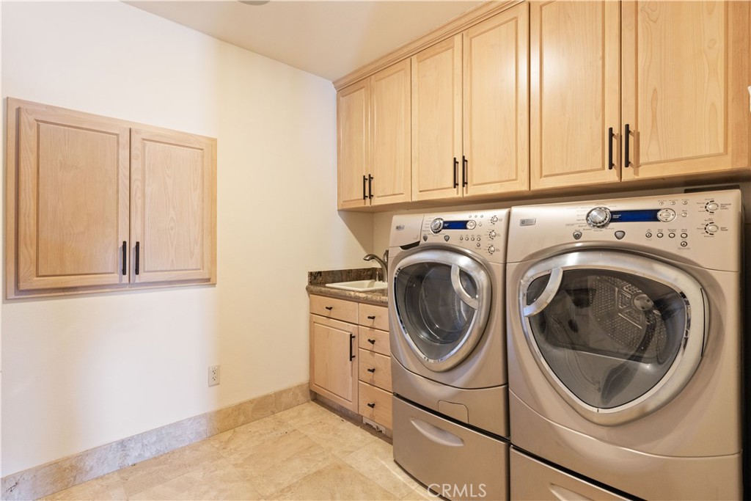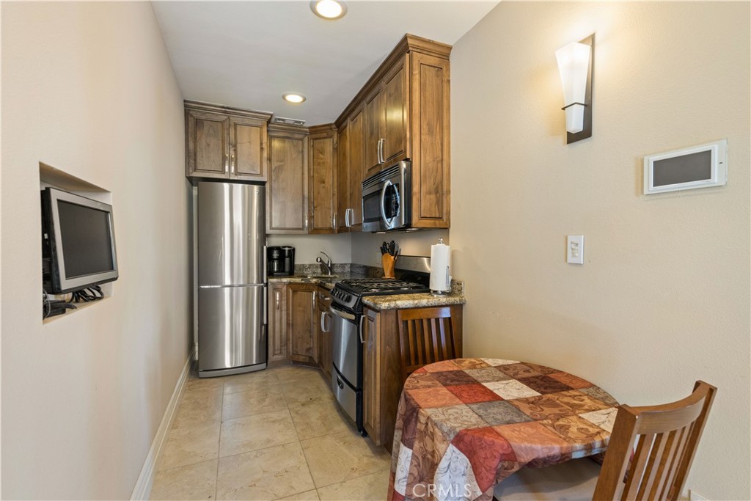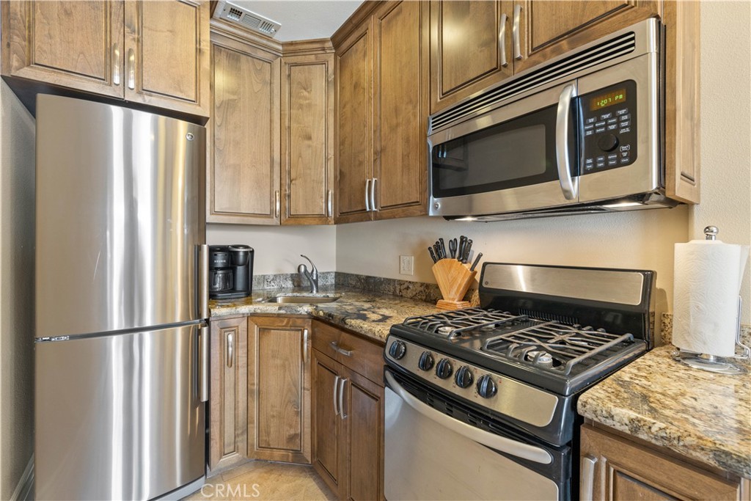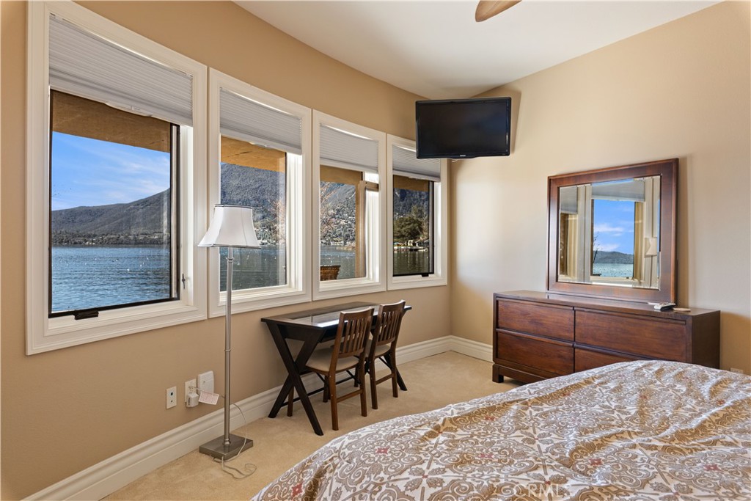9910 Honeymoon, Clearlake, CA, US, 95422
9910 Honeymoon, Clearlake, CA, US, 95422Basics
- Date added: Added 2週間 ago
- Category: Residential
- Type: MixedUse
- Status: Active
- Bedrooms: 3
- Bathrooms: 4
- Half baths: 1
- Floors: 2, 2
- Area: 5403 sq ft
- Lot size: 233046, 5.35 sq ft
- Year built: 2010
- Property Condition: UpdatedRemodeled,Turnkey
- View: Lake,Mountains,TreesWoods,Water
- Zoning: SR
- County: Lake
- MLS ID: LC25041269
Description
-
Description:
One of a kind Lakefront Compound! Once you visit this place you will not want to leave. Located directly across the lake from Konocti Harbor Resort. Expansive and Luxurious Home plus detached Guest House (ADU) & 3 Cabins.
Movie theater, elevator, large dock and beach area are just a few of the great amenities Honey Moon Cove has to offer.
Behind the automatic wrought iron gate, a lush and natural landscaping will welcome you as you continue down the driveway, adorned with blooming wisteria, daffodils and wild flowers.
The main residence boasts 2 bedrooms and 2 bathrooms on the ground level, a movie theater, utility room and elevator. On the second level an open concept living room with retractable nanawall glass doors highlighting the stunning views of the lake and Mt. Konocti. Hardwood floors, and a chef's kitchen with top of the line appliances and granite slab counters. The primary suite, just down the hall, has more dramatic views, hot tub on the deck and access through retractable nana wall glass doors.
The primary bath is like a spa experience with separate jetted tub and state of the art walk in shower. Extra large storage area and closet.
Detached oversized garage with two bays, with sufficient space for large vehicles or a boat.
The separate ADU is connected to the main home via a bridge and has its own concrete deck with stunning views of the lake. Single level and open layout with ample natural light filtering in through the large picture windows. 2 bedrooms one bath and it's own laundry area.
The 3 cabins are detached and away from the primary dwelling and have a more rustic setting and have been a source of revenue and highly regarded spot for tourists for many generations. There is a separate metal carport, a large boat lift with party platform and awning, and 500 ft of beach access. Plus an additional parcel that sits right above Honeymoon Cove, with panoramic views and a prime building site.
Show all description
Location
- Directions: Hwy 53 to Lakeshore to Arrow Head to Country Club to Sulphur Bank to North Dr to Crest View to Honeymoon Cove
- Lot Size Acres: 5.35 acres
Building Details
- Structure Type: MixedUse
- Water Source: Public
- Lot Features: TwoToFiveUnitsAcre,FrontYard,Landscaped
- Open Parking Spaces: 8
- Sewer: Other
- Common Walls: NoCommonWalls
- Construction Materials: Stone,StoneVeneer,Stucco
- Fencing: GoodCondition,Masonry,WroughtIron
- Garage Spaces: 2
- Levels: Two
- Other Structures: GuestHouseDetached,GuestHouse,TwoOnALot
- Floor covering: Tile, Wood
Amenities & Features
- Pool Features: None
- Parking Features: Boat,Carport,DirectAccess,Driveway,ElectricGate,Garage,Gravel,Paved,RvPotential
- Security Features: SecuritySystem,CarbonMonoxideDetectors,SecurityGate
- Patio & Porch Features: Covered,Deck,FrontPorch,WrapAround
- Spa Features: AboveGround,Private
- Accessibility Features: SafeEmergencyEgressFromHome,AccessibleDoors
- Parking Total: 12
- Roof: Composition
- Waterfront Features: DockAccess,Lake,LakeFront,NavigableWater,Seawall
- Utilities: CableConnected,Propane
- Cooling: CentralAir,Ductless
- Door Features: InsulatedDoors,SlidingDoors
- Electric: Volts220InGarage,Volts220ForSpa,Standard
- Exterior Features: Awnings,Dock
- Fireplace Features: LivingRoom
- Heating: Central,Ductless
- Interior Features: BreakfastBar,BuiltInFeatures,CeilingFans,CrownMolding,CentralVacuum,CofferedCeilings,SeparateFormalDiningRoom,InLawFloorplan,LivingRoomDeckAttached,OpenFloorplan,StoneCounters,RecessedLighting,Storage,Bar,WoodProductWalls,WiredForSound,BedroomOnMainLevel,EntranceFoyer,PrimarySuite,WalkInPantry,WalkInClosets
- Laundry Features: Inside,LaundryRoom
- Appliances: BuiltInRange,GasOven,RangeHood,VentedExhaustFan
Nearby Schools
- High School District: Konocti Unified
Expenses, Fees & Taxes
- Association Fee: 0
Miscellaneous
- List Office Name: Sotheby's International Realty
- Listing Terms: Cash,Exchange1031
- Common Interest: None
- Community Features: Lake,WaterSports,Fishing
- Direction Faces: Southeast
- Attribution Contact: 707-485-2922

