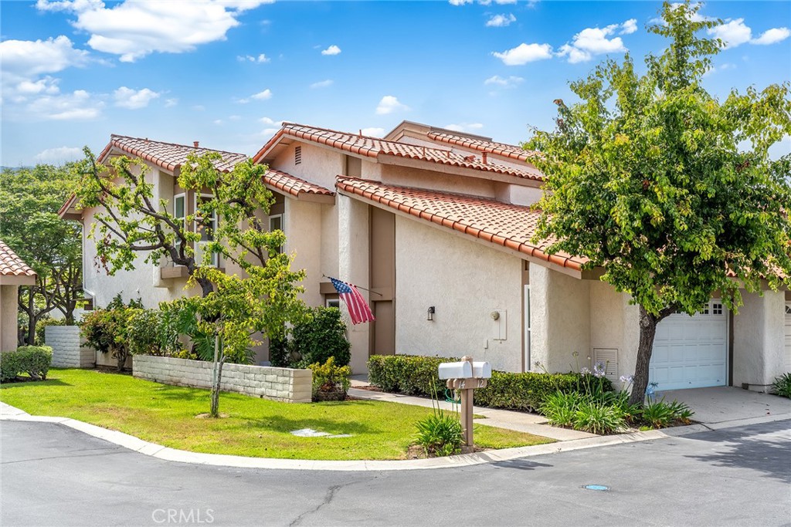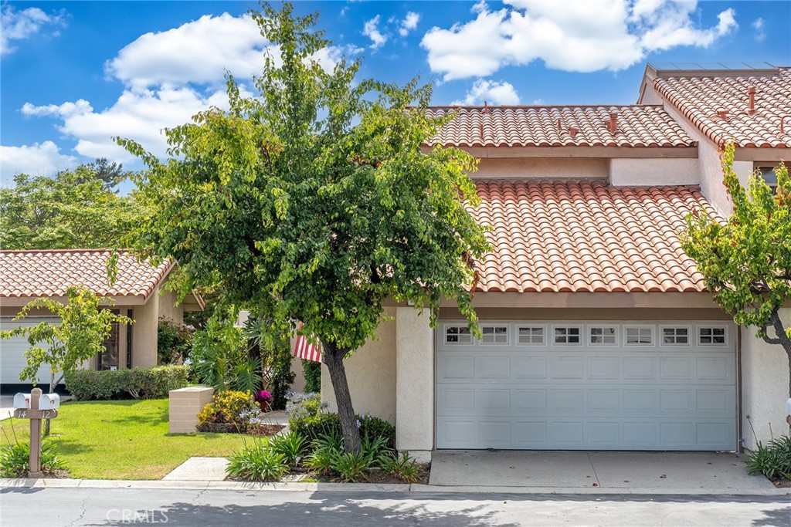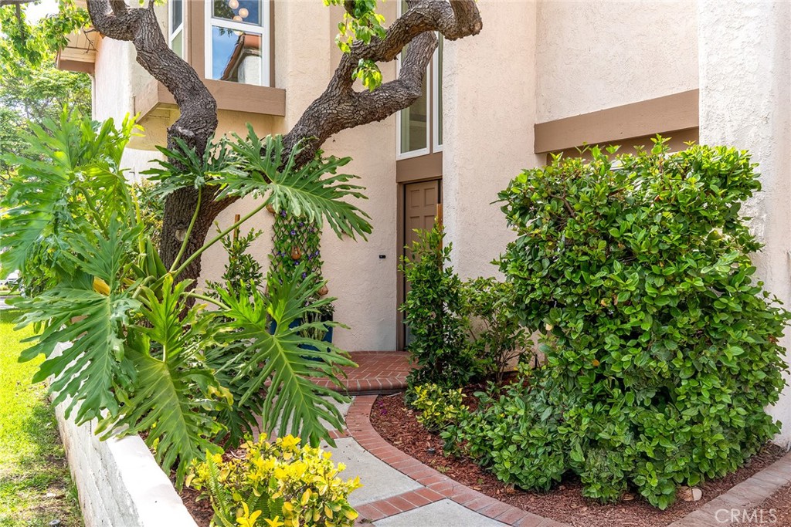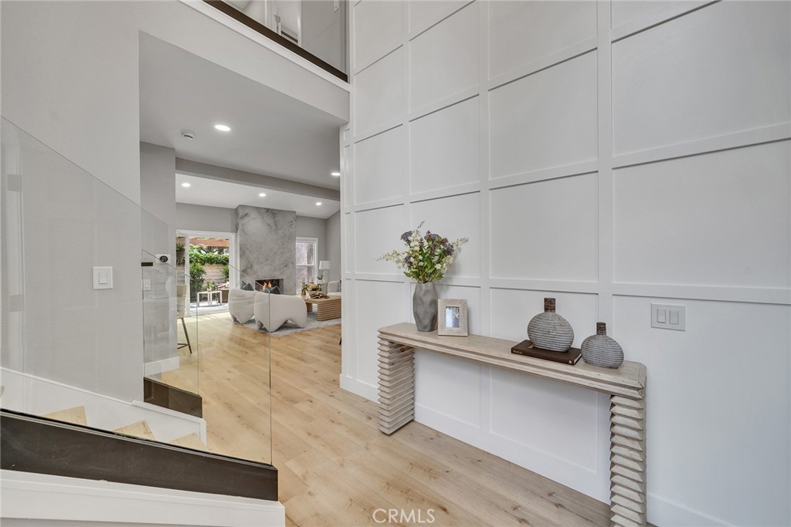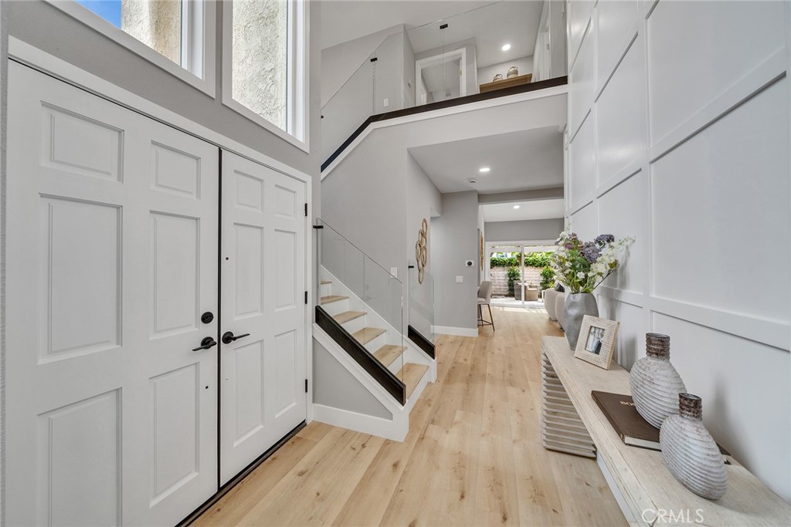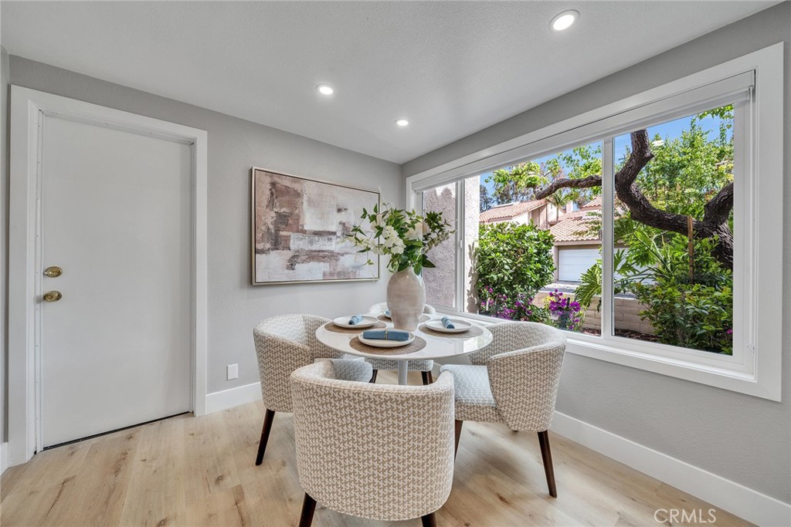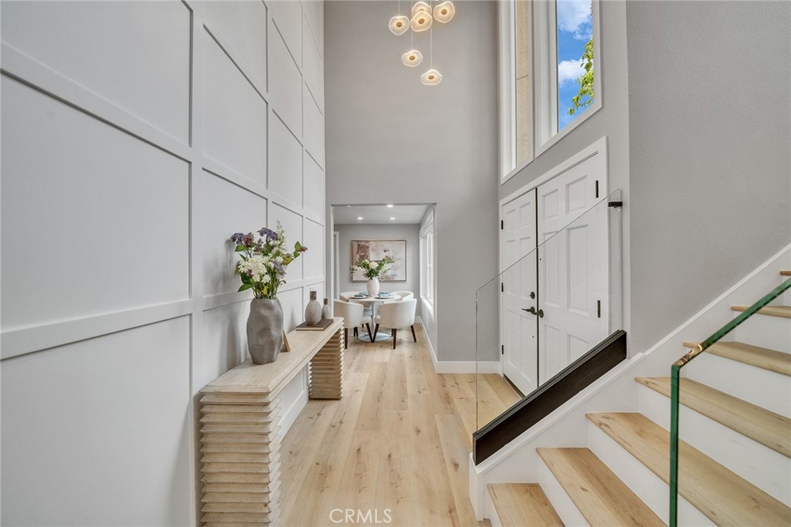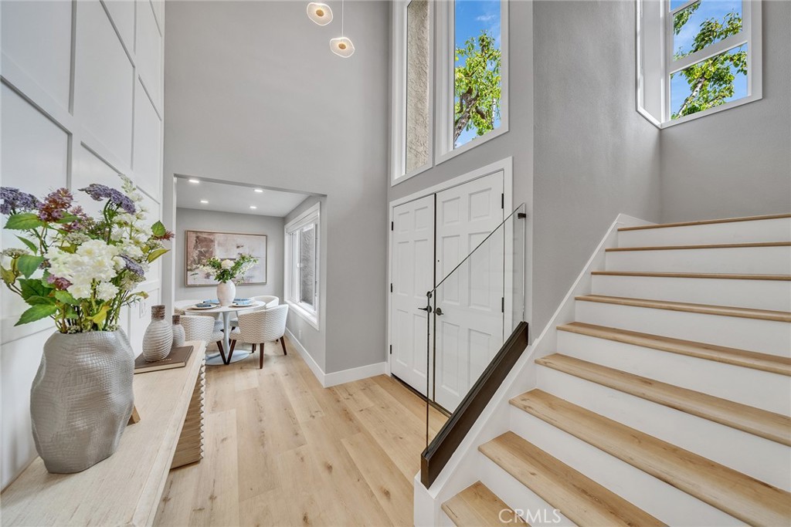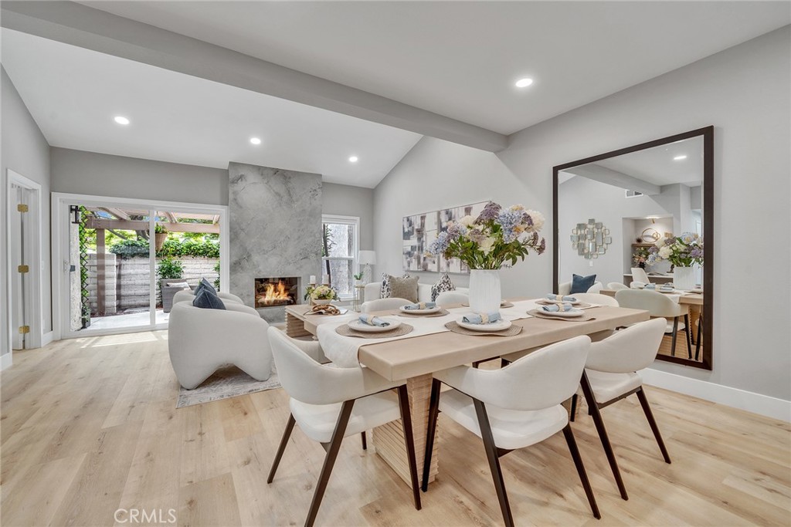10 Lassen, Irvine, CA, US, 92612
10 Lassen, Irvine, CA, US, 92612Basics
- Date added: Added 2週間 ago
- Category: Residential
- Type: SingleFamilyResidence
- Status: Active
- Bedrooms: 3
- Bathrooms: 3
- Floors: 2, 1
- Area: 1810 sq ft
- Lot size: 3062, 3062 sq ft
- Year built: 1976
- View: CityLights,ParkGreenbelt,Neighborhood
- Subdivision Name: Park Crest (PT)
- County: Orange
- MLS ID: OC25105892
Description
-
Description:
Open House 05/31 11 - 5 PM !!!Nestled in the heart of the highly desirable Park Crest neighborhood, 10 Lassen offers the perfect blend of modern luxury and prime location. This fully renovated home boasts 3 bedrooms and 3 full bathrooms, including one bedroom and full bath conveniently located on the main floor, ideal for guests or a home office. As you enter, you're greeted by an impressive 20-foot-high ceiling that fills the space with natural light, accentuated by modern glass stair railings and new dual-pane windows and sliding doors throughout. The open-concept living and dining areas flow seamlessly into the brand-new chef’s kitchen, featuring high-end appliances, sleek cabinetry, and a cozy breakfast nook overlooking the beautifully upgraded front landscaping. Upstairs, you'll find two spacious bedroom suites, including a grand master suite with a huge walk-in closet and a luxurious spa-inspired bathroom. Every detail has been carefully updated – from new flooring and bathroom finishes to an entirely new kitchen, fresh paint, and textured walls.
Additional highlights include a new HVAC system (2022), a new water heater (2020), an upgraded backyard patio perfect for entertaining or unwinding, and high-end finishes.
The Park Crest community offers fantastic amenities, including a resort-style pool, spa, and children’s pool, all surrounded by lush, manicured grounds. Enjoy the convenience of nearby parks, playgrounds, the University Park Library, shopping centers, and the prestigious University of California, Irvine (UCI). Served by the award-winning Irvine Unified School District, this home combines comfort, style, and an unbeatable location.
Show all description
Location
- Directions: University and Goldenglow
- Lot Size Acres: 0.0703 acres
Building Details
- Structure Type: House
- Water Source: Public
- Architectural Style: Spanish
- Lot Features: FrontYard,Garden
- Sewer: PublicSewer
- Common Walls: OneCommonWall,EndUnit,NoOneAbove,NoOneBelow
- Construction Materials: Block,Drywall,Glass,Concrete,ShingleSiding,Stucco
- Fencing: Block
- Foundation Details: ConcretePerimeter
- Garage Spaces: 2
- Levels: Two
- Floor covering: Tile, Vinyl
Amenities & Features
- Pool Features: InGround,Association
- Parking Features: Garage,OffStreet,Paved,GarageFacesRear,OnStreet
- Security Features: CarbonMonoxideDetectors,FireDetectionSystem,SmokeDetectors
- Patio & Porch Features: Covered,Patio
- Spa Features: Association,InGround
- Accessibility Features: SafeEmergencyEgressFromHome,Parking
- Parking Total: 2
- Roof: Tile
- Association Amenities: OutdoorCookingArea,Barbecue,PicnicArea,Playground,Pool,SpaHotTub,Trails
- Utilities: CableConnected,ElectricityConnected,NaturalGasConnected,PhoneConnected,SewerConnected,WaterConnected
- Window Features: Blinds,DoublePaneWindows,Drapes
- Cooling: CentralAir
- Door Features: FrenchDoors,MirroredClosetDoors
- Electric: ElectricityOnProperty,Standard
- Exterior Features: Lighting,RainGutters
- Fireplace Features: LivingRoom
- Heating: Central
- Interior Features: BreakfastArea,SeparateFormalDiningRoom,GraniteCounters,RecessedLighting,BedroomOnMainLevel,WalkInClosets
- Laundry Features: WasherHookup,GasDryerHookup,InGarage
- Appliances: SixBurnerStove,ConvectionOven,Dishwasher,GasCooktop,Disposal,GasWaterHeater,Microwave,Refrigerator,RangeHood,WaterToRefrigerator,WaterHeater,Dryer,Washer
Nearby Schools
- Middle Or Junior School: Rancho San Joaquin
- Elementary School: University Park
- High School: University
- High School District: Irvine Unified
Expenses, Fees & Taxes
- Association Fee: $340
Miscellaneous
- Association Fee Frequency: Monthly
- List Office Name: Alink Realty Group
- Listing Terms: Cash,CashToNewLoan
- Common Interest: PlannedDevelopment
- Community Features: Biking,Curbs,Gutters,Hiking,Park,Suburban,Sidewalks
- Attribution Contact: genstrongrealty@gmail.com

