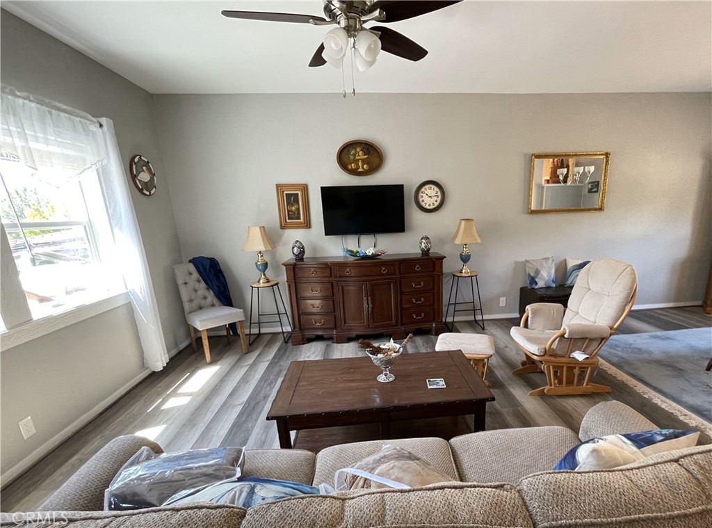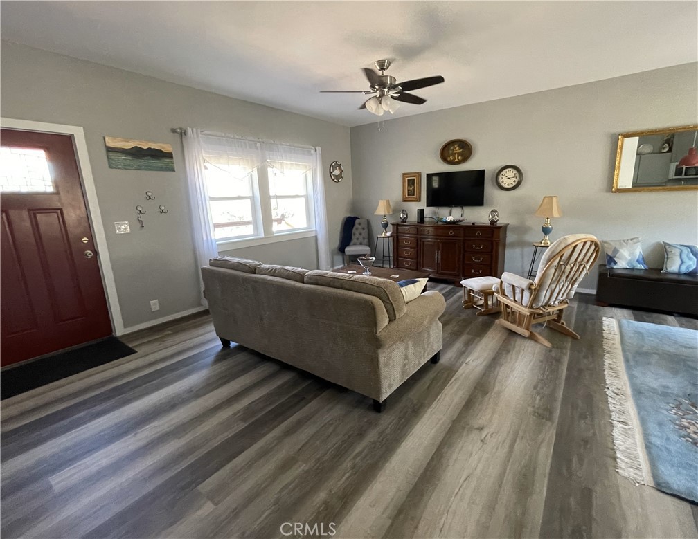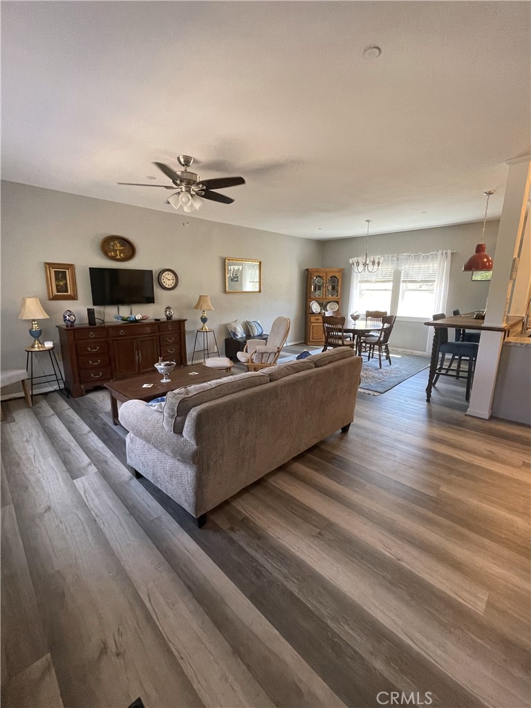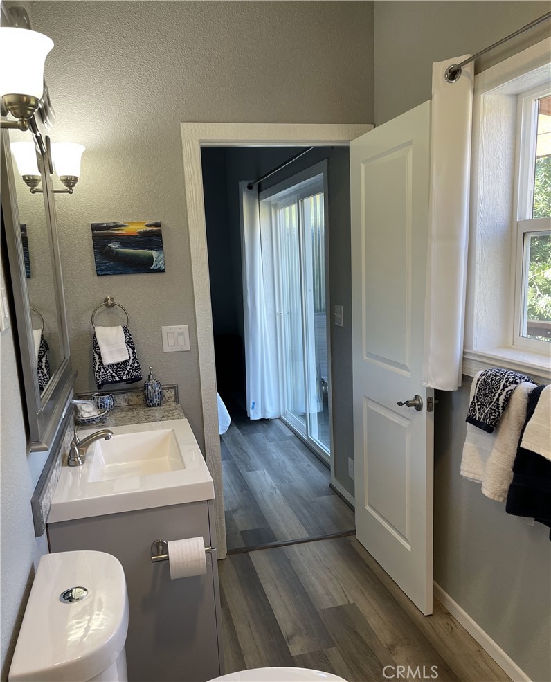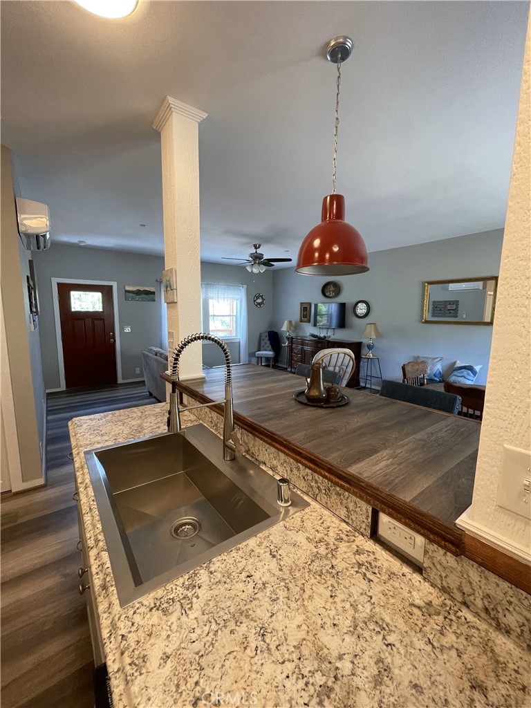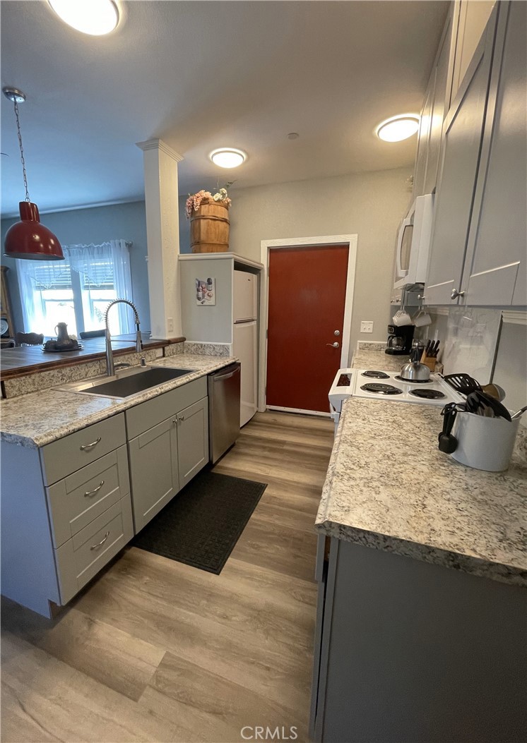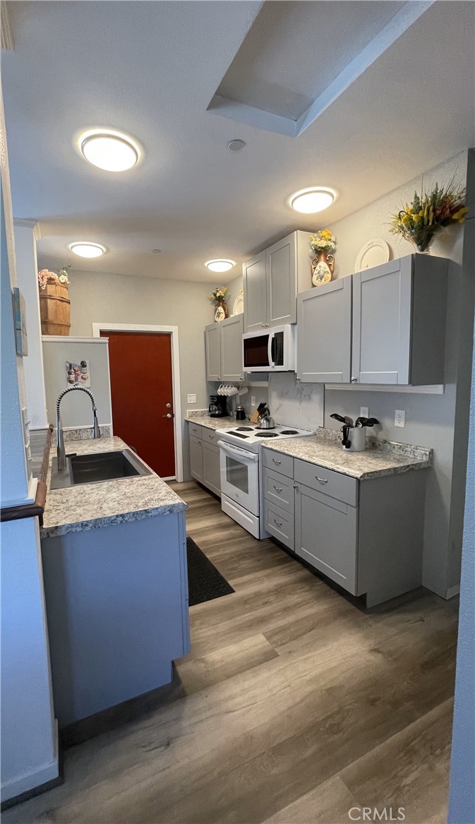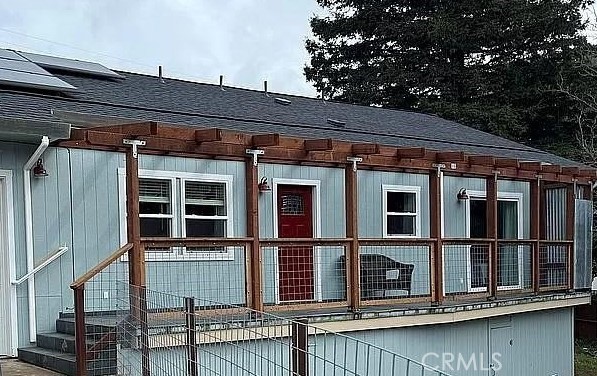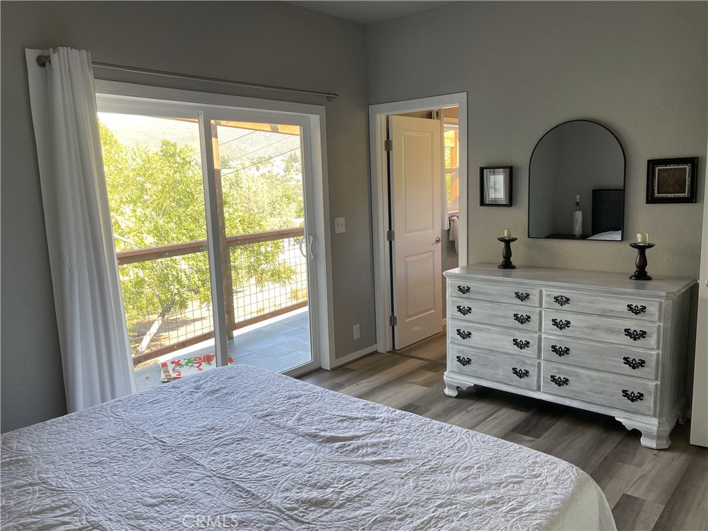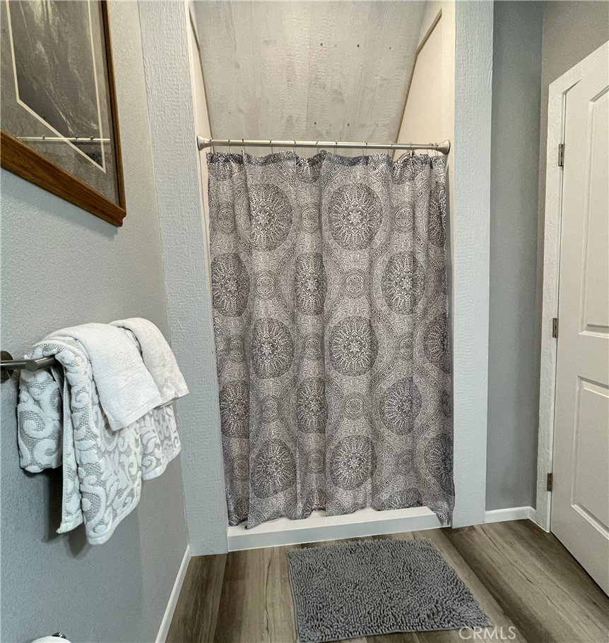10075 El Capitan Way, Kelseyville, CA, US, 95451
10075 El Capitan Way, Kelseyville, CA, US, 95451Basics
- Date added: Added 3 days ago
- Category: Residential
- Type: SingleFamilyResidence
- Status: Active
- Bedrooms: 2
- Bathrooms: 2
- Floors: 1, 1
- Area: 1248 sq ft
- Lot size: 7841, 7841 sq ft
- Year built: 2023
- Property Condition: Turnkey
- View: Hills,Neighborhood
- Zoning: R1
- County: Lake
- MLS ID: LC24233459
Description
-
Description:
Custom home built in 2023 on a quiet street with an open floor plan and vinyl plank flooring throughout on. Stainless steel kitchen appliances and a breakfast bar. 9 foot ceilings throughout with ceiling fans. This home was built for fire safety with 2 x 6 framing and LP Smart Siding for a class A fire rating, interior fire sprinklers, tempered glass windows, boxed soffits and fire resistant venting. The 40 year roof has a GAF WeatherWatch membrane and fiberglass/asphalt shingles to provide a Class A fire rating. This home is also located in a firewise community. The front deck has slate tiles and solar panels provide almost all electricity for the home. There are vacant lots of two sides of the home for extra privacy. This home is being sold with most furniture included for use as a short term rental, vacation rental or vacation home. Solar panels with a battery backup. Solar currently covers all electricity usage so no PG&E bill!
Show all description
Location
- Directions: Highway 29, turn onto State Highway 281, turn right onto Point Lakeview Dr., turn left onto Lassen Dr, turn left onto El Capitan Way to the first house on the left.
- Lot Size Acres: 0.18 acres
Building Details
- Structure Type: House
- Architectural Style: Contemporary
- Lot Features: SixToTenUnitsAcre,CornersMarked
- Sewer: SepticTank
- Common Walls: NoCommonWalls
- Construction Materials: Drywall,Other
- Garage Spaces: 2
- Levels: One
- Floor covering: SeeRemarks, Vinyl
Amenities & Features
- Pool Features: None
- Parking Features: DoorMulti,DirectAccess,Driveway,Garage,CommunityStructure
- Security Features: FireSprinklerSystem,SmokeDetectors
- Patio & Porch Features: FrontPorch
- Accessibility Features: NoStairs
- Parking Total: 2
- Roof: Composition
- Association Amenities: MeetingRoom,Management,Other
- Utilities: ElectricityConnected
- Window Features: Blinds,CustomCoverings,DoublePaneWindows,InsulatedWindows,Screens
- Cooling: Ductless,HighEfficiency
- Fireplace Features: None
- Heating: Ductless,Electric,HighEfficiency,Solar
- Interior Features: CeilingFans,HighCeilings,LaminateCounters,OpenFloorplan,Pantry,AllBedroomsDown,BedroomOnMainLevel,GalleyKitchen,MainLevelPrimary,PrimarySuite
- Laundry Features: InGarage
- Appliances: Dishwasher,ElectricRange,ElectricWaterHeater,Disposal,HighEfficiencyWaterHeater,Refrigerator,Dryer,Washer
Nearby Schools
- High School District: Kelseyville Unified
Expenses, Fees & Taxes
- Association Fee: $140
Miscellaneous
- Association Fee Frequency: Annually
- List Office Name: RE/MAX Gold Lake County
- Listing Terms: CashToNewLoan
- Common Interest: PlannedDevelopment
- Community Features: Fishing,Hiking,Lake,Rural
- Exclusions: Dining room table and chairs, china cabinet and dishes, hall mirror, coffee table in the living room
- Inclusions: Refrigerator, Washer, Dryer, All Furniture except above, Television.
- Attribution Contact: 707-291-0698

