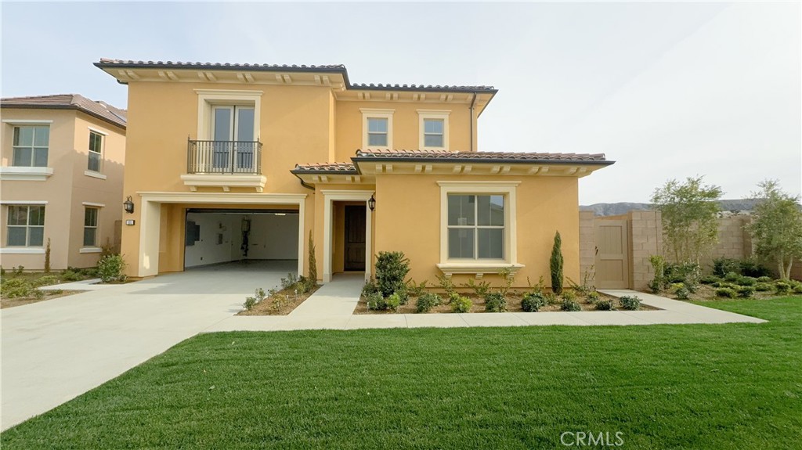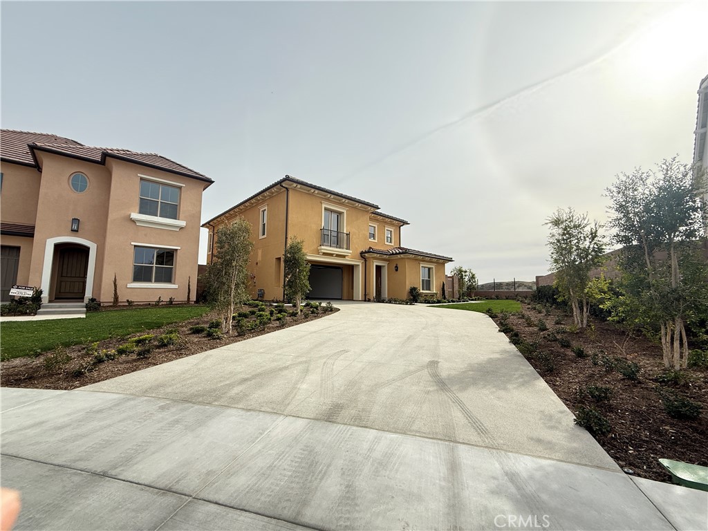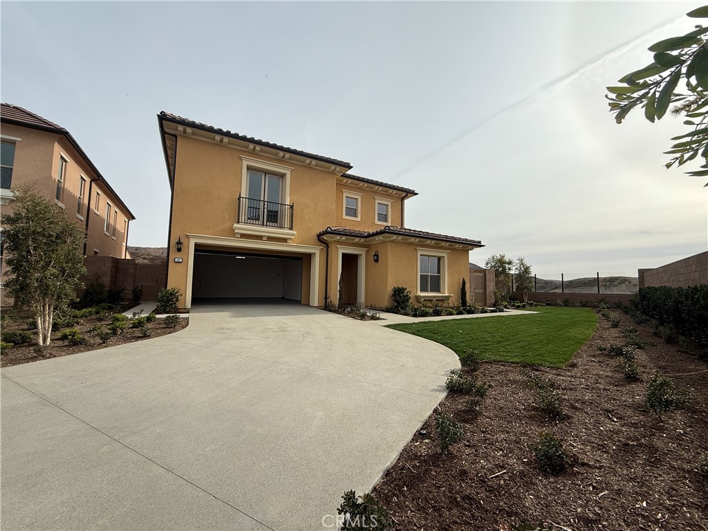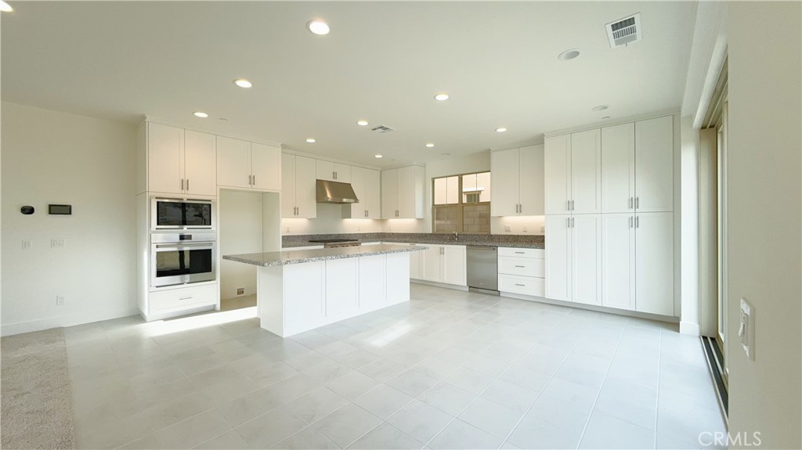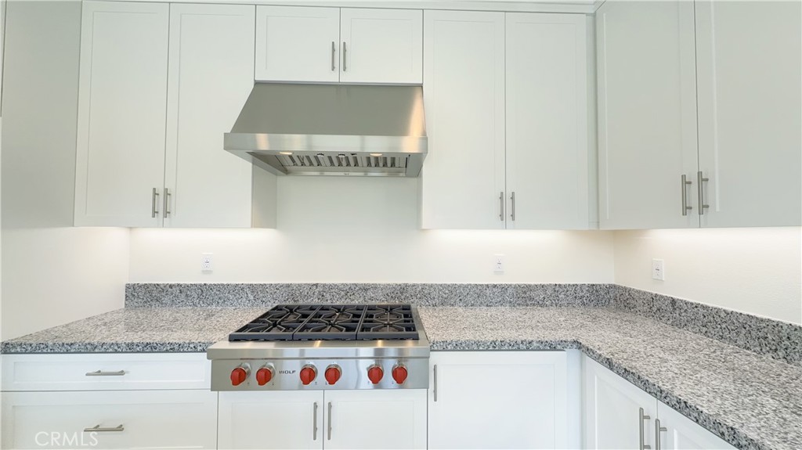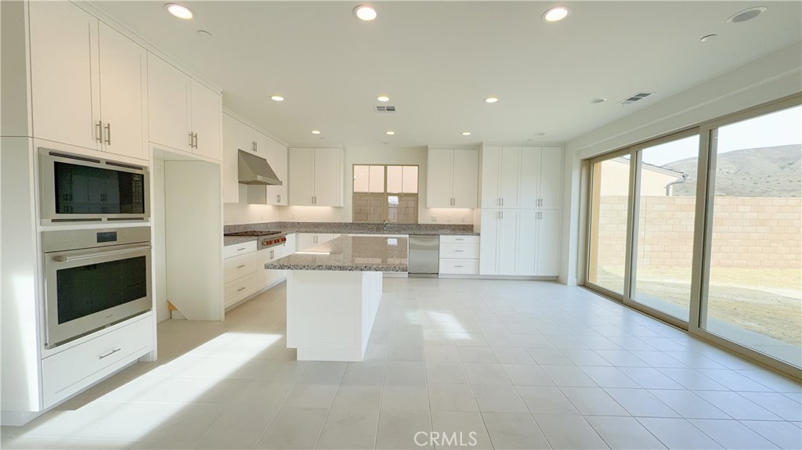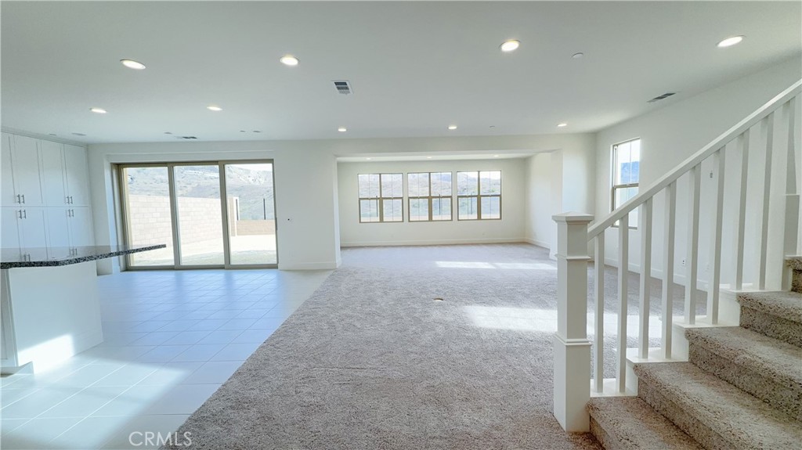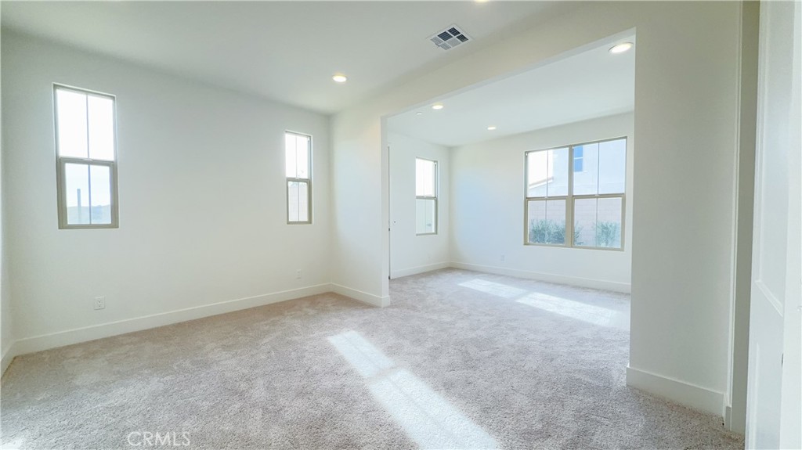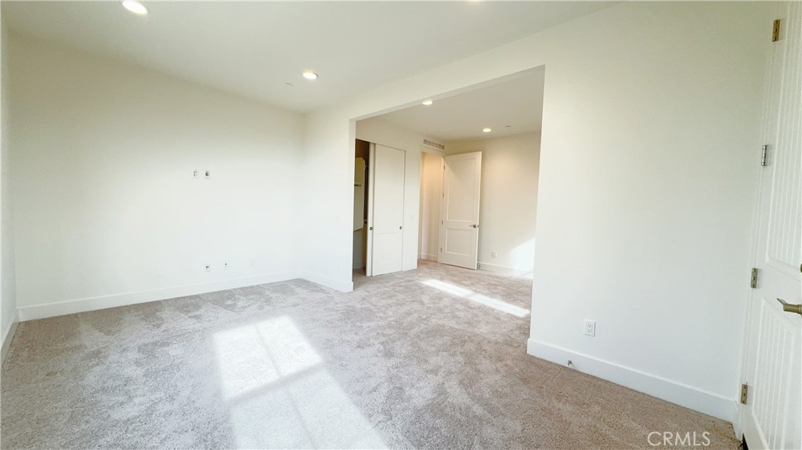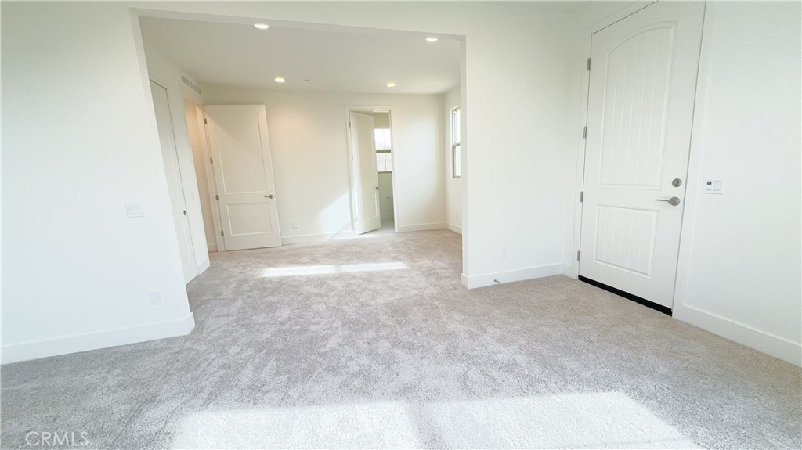101 Somera, Irvine, CA, US, 92602
101 Somera, Irvine, CA, US, 92602Basics
- Date added: Added 4 weeks ago
- Category: Residential
- Type: SingleFamilyResidence
- Status: Active
- Bedrooms: 5
- Bathrooms: 5
- Half baths: 1
- Floors: 1, 2
- Area: 3256 sq ft
- Lot size: 10000, 10000 sq ft
- Year built: 2024
- View: CityLights,Hills,Mountains
- Subdivision Name: Fresco
- County: Orange
- MLS ID: OC24248046
Description
-
Description:
Nestled within The Reserve, an exclusive gated community at Orchard Hills, this refined luxury home sit on the one of the largest and best view lot in the whole community. This brand new home features 5 bedrooms, 4 and half bathrooms. The inviting covered entry and welcoming foyer lead into the impressive great room and casual dining area. Floor-to-ceiling glass windows and doors open to a spectacular outdoor space with mountain and orchard view on the end and beautiful sunset and city view on the other side. The gourmet kitchen is well-equipped with a large center island, abundant counter and cabinet space, and all upgraded wolf appliances. The stunning downstairs parents in law suite enclosed one bedroom with additional living area and separate entrance, make this home perfect for three generation living. Upstairs features 4 bedrooms including primary suite and 3 guest bedrooms. The property is conveniently located near dining, shopping centers, freeways, the Toll Road, entertainment, recreations, and award-winning schools, epitomizing the quintessential California luxury lifestyle that dreams are made of.
Show all description
Location
- Directions: Portola Pkwy to Orchard hills
- Lot Size Acres: 0.2296 acres
Building Details
- Structure Type: House
- Water Source: Public
- Lot Features: TwoToFiveUnitsAcre,SprinklersInFront,SprinklerSystem
- Sewer: PublicSewer
- Common Walls: NoCommonWalls
- Garage Spaces: 2
- Levels: One,Two
Amenities & Features
- Pool Features: Community,Association
- Parking Total: 2
- Association Amenities: Clubhouse,Barbecue,Playground,Pool,SpaHotTub,TennisCourts
- Cooling: CentralAir
- Fireplace Features: None
- Interior Features: BedroomOnMainLevel,PrimarySuite
- Laundry Features: WasherHookup,GasDryerHookup
Nearby Schools
- High School District: Irvine Unified
Expenses, Fees & Taxes
- Association Fee: $320
Miscellaneous
- Association Fee Frequency: Monthly
- List Office Name: Pinnacle Real Estate Group
- Listing Terms: Cash,CashToExistingLoan,CashToNewLoan,Conventional
- Common Interest: PlannedDevelopment
- Community Features: Biking,Hiking,Lake,Park,PreservePublicLand,StormDrains,StreetLights,Suburban,Sidewalks,Pool
- Attribution Contact: 949-468-7149

