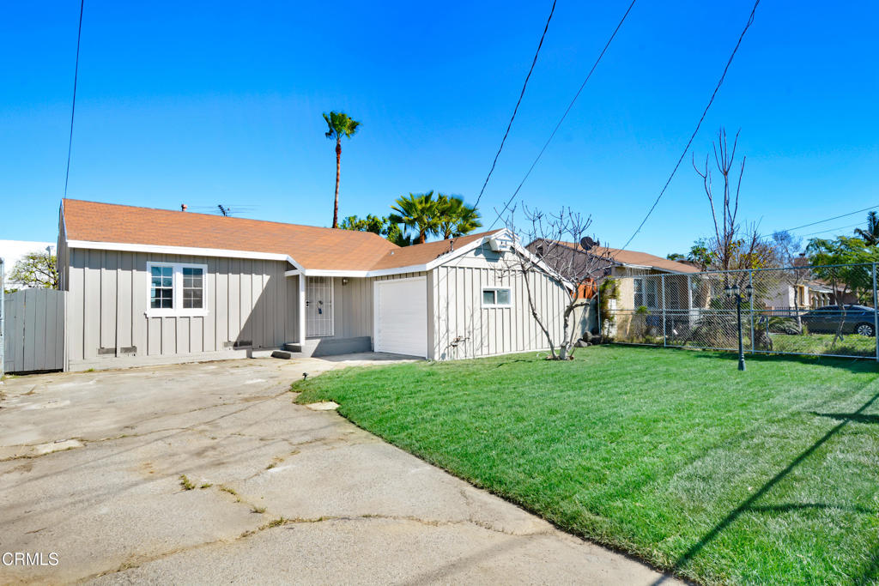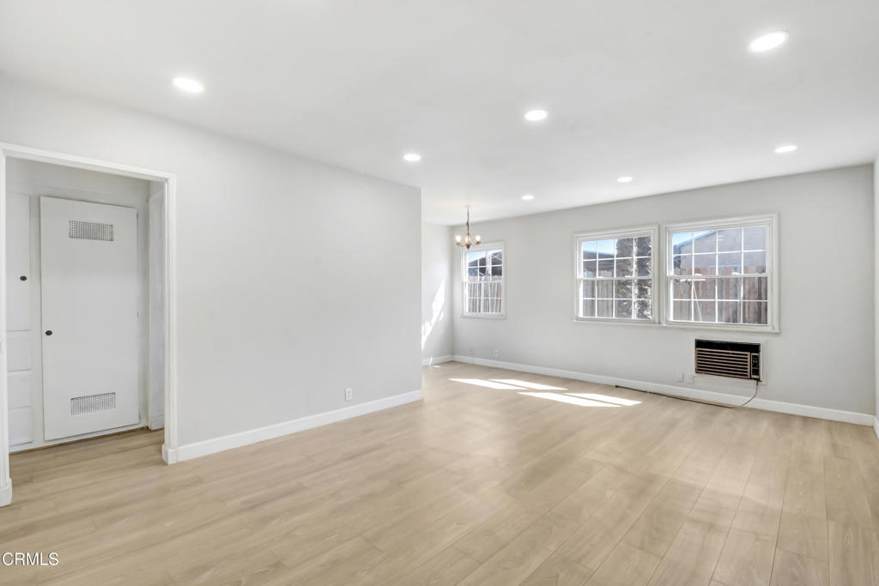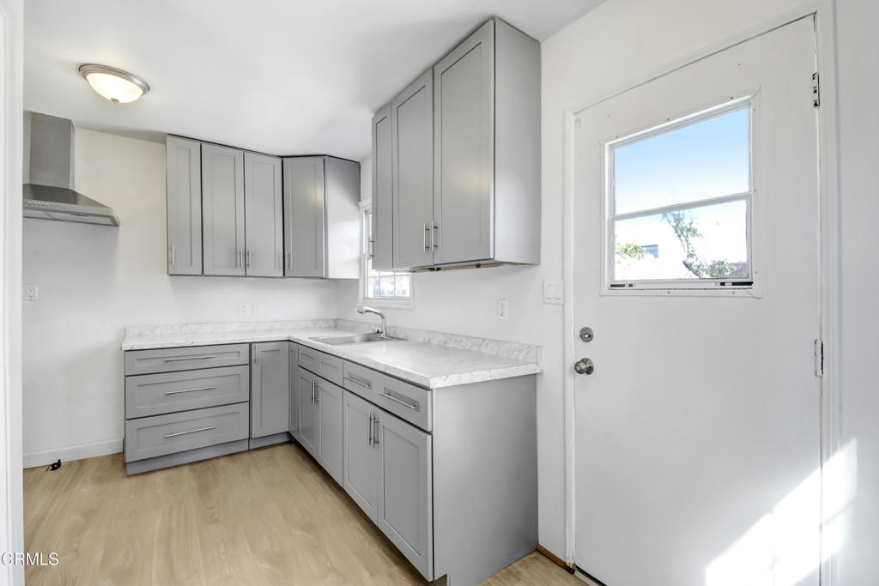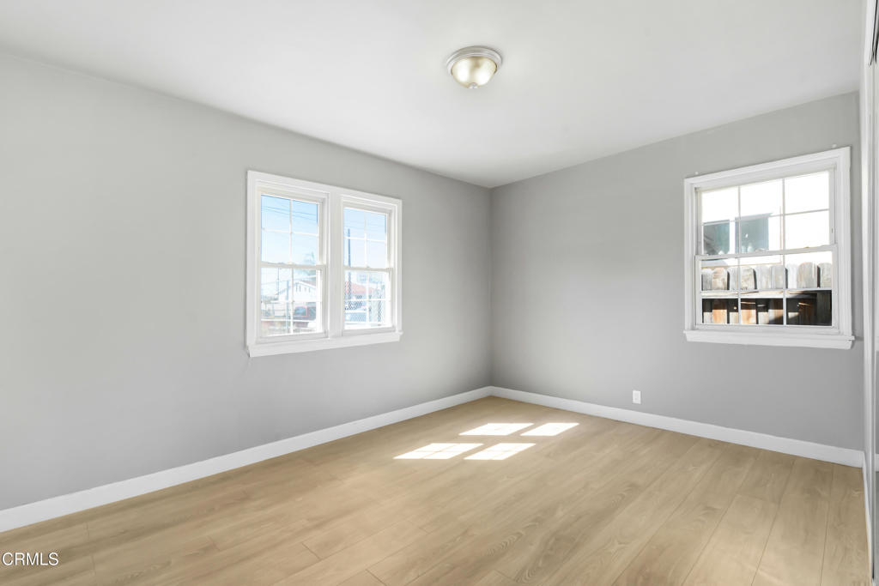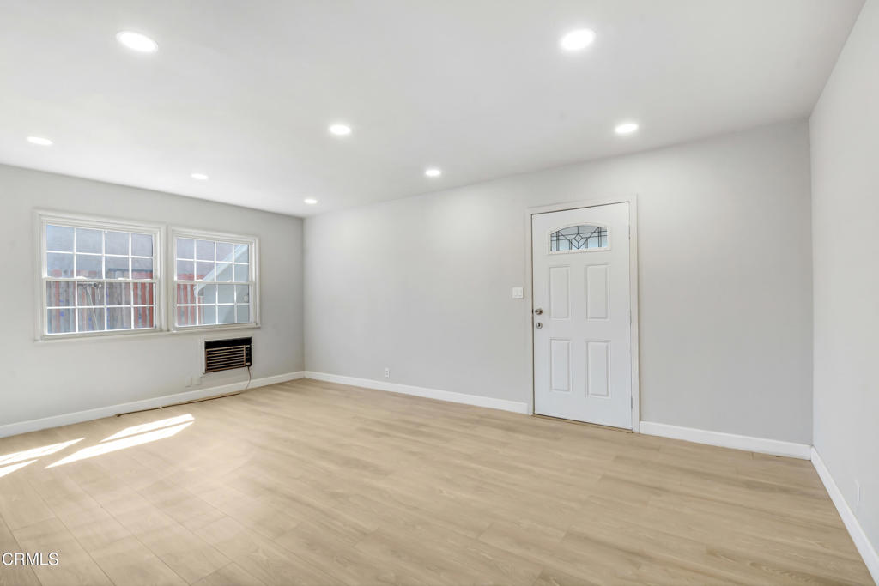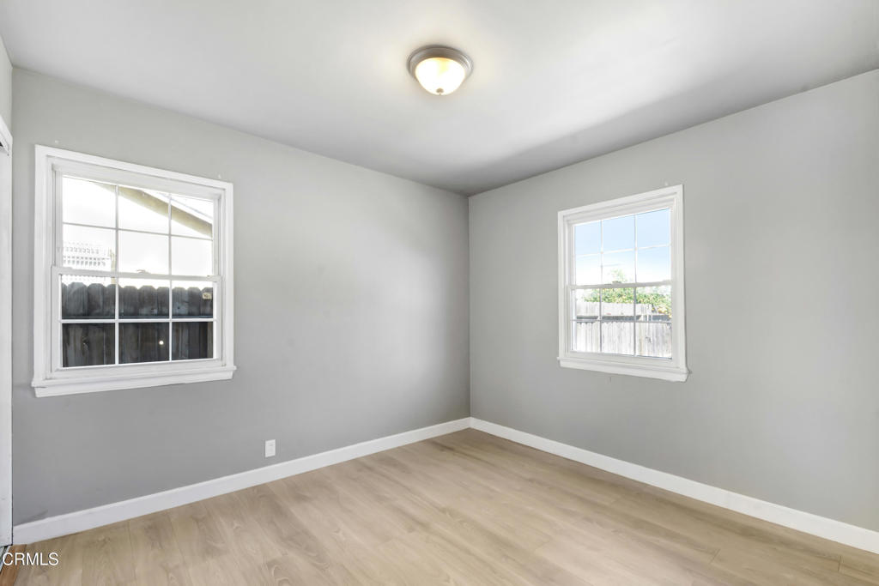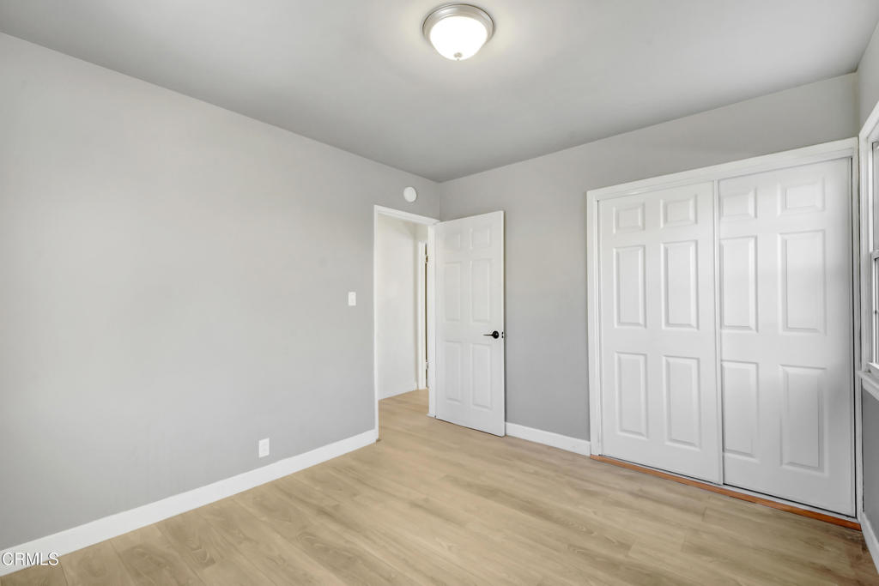10172 Vena Avenue, Arleta, CA, US, 91331
10172 Vena Avenue, Arleta, CA, US, 91331Basics
- Date added: Added 2 days ago
- Category: Residential
- Type: SingleFamilyResidence
- Status: Active
- Bedrooms: 2
- Bathrooms: 1
- Half baths: 0
- Floors: 1, 1
- Area: 850 sq ft
- Lot size: 7856, 7856 sq ft
- Year built: 1952
- Property Condition: Turnkey
- View: None
- County: Los Angeles
- MLS ID: P1-20950
Description
-
Description:
Welcome to this charming 2-bedroom, 1-bathroom home nestled in the heart of Arleta! This beautifully refreshed home offers an inviting and bright interior with modern finishes and a classic touch. The spacious living area features recessed lighting, large windows that flood the space with natural light, and attractive wood-style flooring that flows seamlessly throughout. The kitchen is a true highlight, boasting sleek grey cabinetry, white marble-style countertops, and updated stainless steel fixtures that make cooking and entertaining a delight. Both bedrooms are generously sized with ample closet space and plenty of light, providing a serene retreat at the end of the day. Step outside to enjoy the expansive backyard, a blank canvas perfect for gardening, outdoor dining, or simply soaking up the California sun. The large lot offers endless possibilities for customization, whether you envision a lush garden, a play area, or an outdoor entertainment space. The exterior of the home features a charming facade with a fresh, modern look, complete with a neatly manicured front lawn and a convenient driveway with ample parking space. This home is conveniently located near schools, parks, shopping, and dining, providing the perfect blend of suburban tranquility and urban convenience. Don't miss the opportunity to make this delightful home your own!
Show all description
Location
- Directions: From I-5 No exit Van Nuys Blvd WestTake Van Nuys westbound turn left on Vena.From I-5 North exit Paxton StGo straight down Sharp AveSharp becomes Mercer StTake first left onto Vena.Cross Van Nuys Blvd
- Lot Size Acres: 0.1803 acres
Building Details
- Structure Type: House
- Water Source: Public
- Architectural Style: Traditional
- Lot Features: BackYard,FrontYard,SprinklersInFront,Lawn,Landscaped,Level,NearPark,NearPublicTransit,RectangularLot,SprinklersManual,StreetLevel,Yard
- Sewer: PublicSewer,SewerTapPaid
- Common Walls: NoCommonWalls
- Construction Materials: Frame,Stucco,WoodSiding
- Fencing: Block,ChainLink,Wood
- Foundation Details: Raised
- Garage Spaces: 1
- Levels: One
- Other Structures: Sheds
- Floor covering: Laminate
Amenities & Features
- Pool Features: None
- Parking Features: DrivewayLevel,DoorSingle,Driveway,Garage,Gated,GarageFacesSide,OnStreet
- Security Features: CarbonMonoxideDetectors,SmokeDetectors
- Patio & Porch Features: Concrete,FrontPorch,Patio
- Spa Features: None
- Parking Total: 1
- Roof: Shingle
- Utilities: CableAvailable,ElectricityConnected,NaturalGasConnected,SewerConnected,WaterConnected
- Cooling: WallWindowUnits
- Exterior Features: TvAntenna
- Fireplace Features: None
- Heating: None
- Interior Features: EatInKitchen,GraniteCounters,RecessedLighting
- Laundry Features: WasherHookup,InGarage
Miscellaneous
- List Office Name: Vimvi California
- Listing Terms: Cash,CashToNewLoan,Conventional
- Common Interest: None
- Community Features: StreetLights,Suburban,Valley,Park
- Direction Faces: Southwest
- Attribution Contact: mark@vimvi.com

