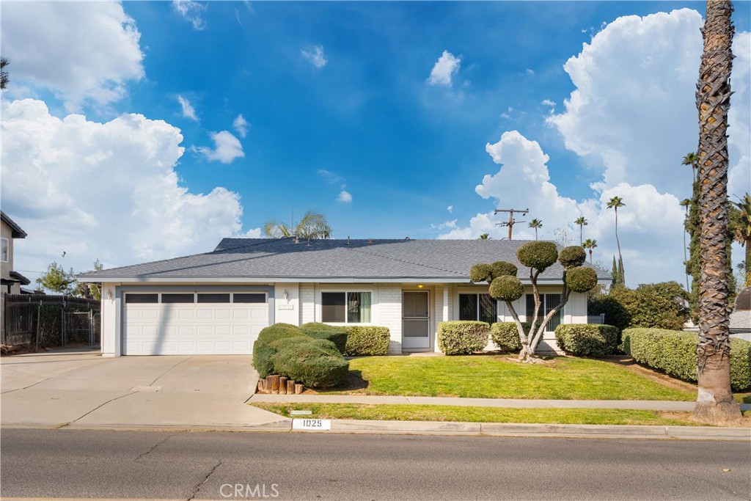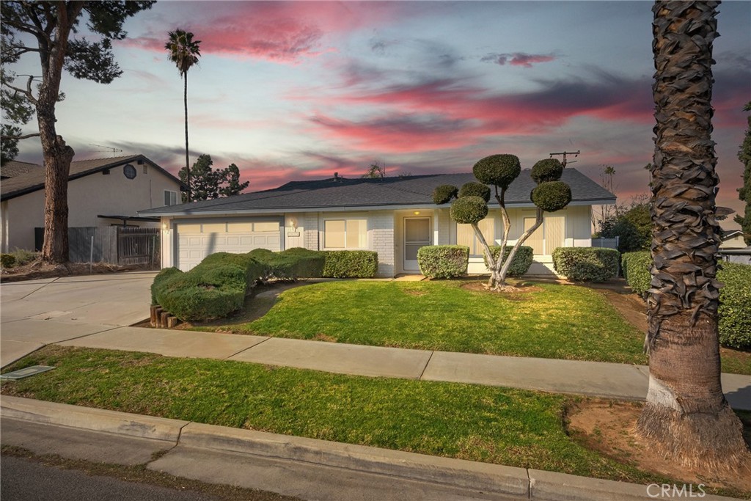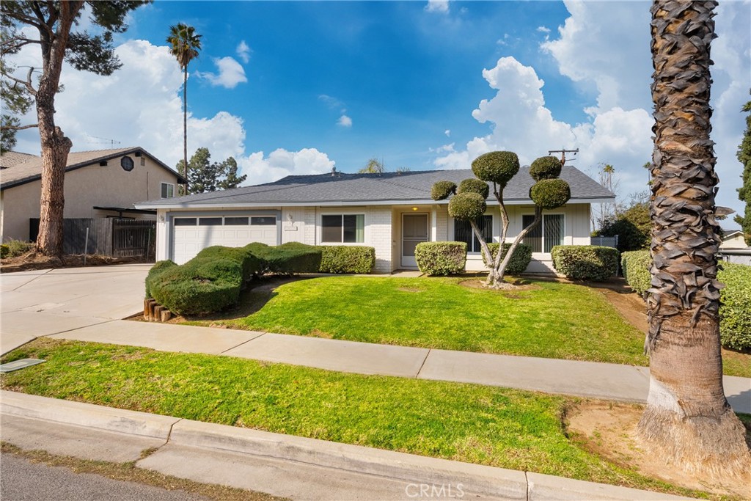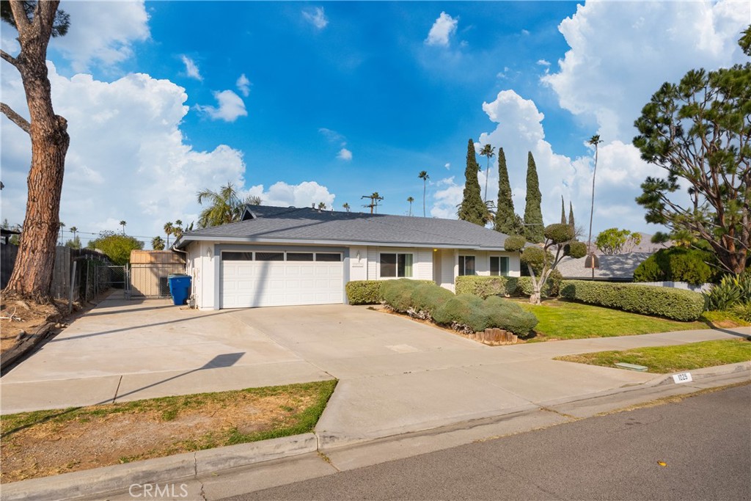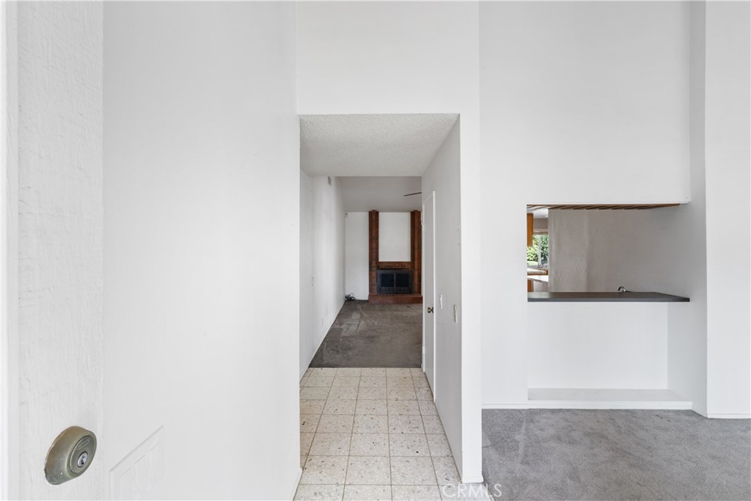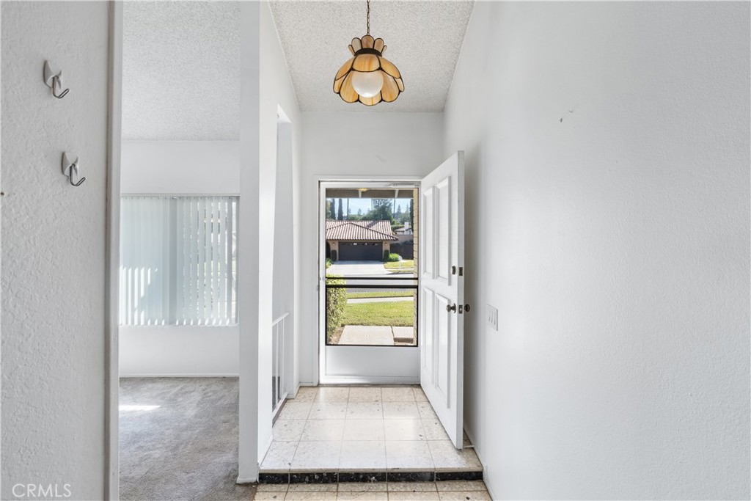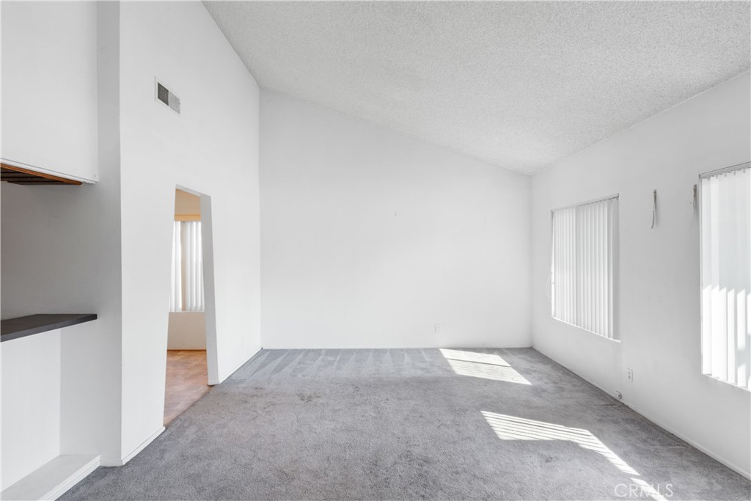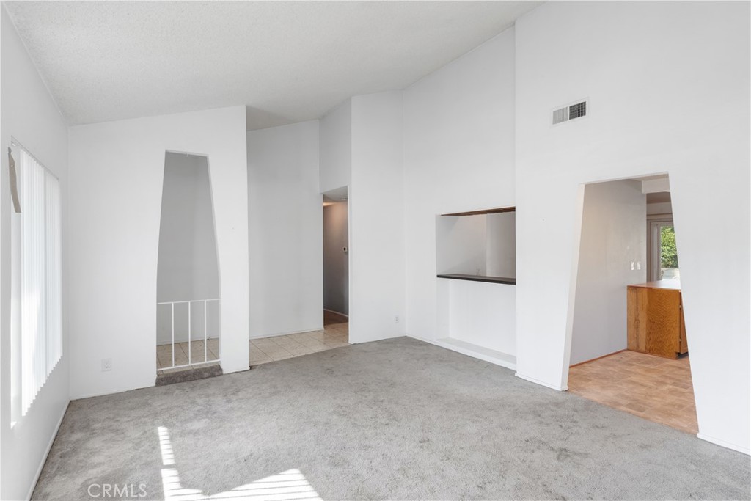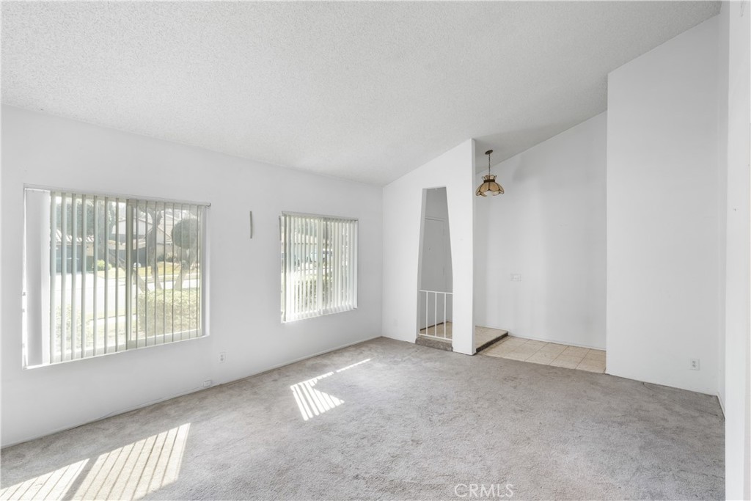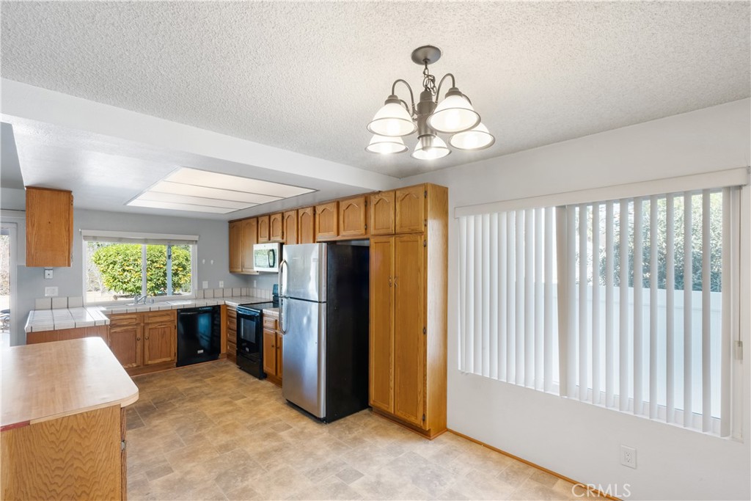1025 Monte Vista Drive, Riverside, CA, US, 92507
1025 Monte Vista Drive, Riverside, CA, US, 92507Basics
- Date added: Added 5 days ago
- Category: Residential
- Type: SingleFamilyResidence
- Status: Active
- Bedrooms: 3
- Bathrooms: 2
- Floors: 1, 1
- Area: 1662 sq ft
- Lot size: 9148, 9148 sq ft
- Year built: 1974
- Property Condition: Turnkey
- View: None
- Zoning: R1
- County: Riverside
- MLS ID: IV25014028
Description
-
Description:
TIMELESS CHARM MEETS POOLSIDE LIVING in the heart of Canyon Crest! This home is located in the esteemed Canyon Crest neighborhood of Riverside, this well-loved home is brimming with character and ready for your personal touch! With 3 spacious bedrooms, 2 bathrooms, and a thoughtful layout, this home has been meticulously cared for over the years, offering the perfect foundation for your dream space. Key updates include a newer roof, energy-efficient dual-pane windows, and a recently upgraded HVAC system, ensuring modern comfort while preserving the home’s original charm. The inviting living spaces flow seamlessly into a generously sized kitchen, offering the opportunity to reimagine the heart of the home. Step outside to your private tranquil backyard space, complete with a sparkling pool, mature fruit trees (lemon, tangerine, orange, red grapefruit), and plenty of room for entertaining or relaxing. Located in the vibrant Canyon Crest community, you'll enjoy proximity to top-rated schools, Canyon Crest Towne Centre with its unique shops and dining options, as well as community events. Miles of scenic trails for hiking and biking at the Sycamore Canyon Wilderness Park. Then there is one of Riversides finest community parks-Andulka Park, which has 27-acres to enjoy tennis courts, large playgrounds, baseball fields, a pro shop, soccer fields, volleyball courts, and basketball courts. Into golf? Golfers enjoy the nearby Canyon Crest Country Club. With easy access to UCR, downtown Riverside, and the 91/60 freeways, this home combines suburban serenity with city convenience. Don’t miss the chance to make this Canyon Crest classic your own and unlock its full potential!
Show all description
Location
- Directions: From 215: MLK Blvd, South @Canyon Crest Dr, West @Monte Vista Dr (home on R) | From 91: East off 14th St, South @Chicago Ave, East @LeConte Dr, West @Monte Vista Dr. (House on Right)
- Lot Size Acres: 0.21 acres
Building Details
- Structure Type: House
- Water Source: Public
- Architectural Style: Contemporary
- Lot Features: FrontYard,Garden,Landscaped,SprinklerSystem,StreetLevel
- Sewer: PublicSewer
- Common Walls: NoCommonWalls
- Construction Materials: Brick,Stucco,WoodSiding
- Fencing: ChainLink,Vinyl
- Garage Spaces: 2
- Levels: One
- Floor covering: Carpet, Tile
Amenities & Features
- Pool Features: InGround,Private
- Parking Features: Concrete,DirectAccess,DrivewayLevel,DoorSingle,Driveway,GarageFacesFront,Garage,Oversized,RvAccessParking
- Security Features: CarbonMonoxideDetectors,SmokeDetectors
- Patio & Porch Features: Concrete,Covered,Patio,Wood
- Spa Features: InGround,Private
- Accessibility Features: NoStairs,Parking
- Parking Total: 2
- Roof: Composition
- Utilities: ElectricityConnected,NaturalGasConnected,SewerConnected,WaterConnected
- Window Features: Blinds
- Cooling: CentralAir
- Door Features: MirroredClosetDoors,SlidingDoors
- Exterior Features: RainGutters
- Fireplace Features: FamilyRoom,Gas
- Heating: Central
- Interior Features: WetBar,BreakfastBar,CeilingFans,CathedralCeilings,EatInKitchen,TileCounters,AllBedroomsDown
- Laundry Features: InGarage
- Appliances: Dishwasher,ElectricRange,FreeStandingRange,Microwave,Refrigerator
Nearby Schools
- High School District: Riverside Unified
Expenses, Fees & Taxes
- Association Fee: 0
Miscellaneous
- List Office Name: NEXTHOME CHAMPION ELITE
- Listing Terms: Cash,CashToNewLoan,Conventional,CalVetLoan,Exchange1031,FHA,FannieMae,VaLoan
- Common Interest: None
- Community Features: Curbs,StormDrains,StreetLights,Suburban,Sidewalks
- Direction Faces: South
- Attribution Contact: 951-961-3637

