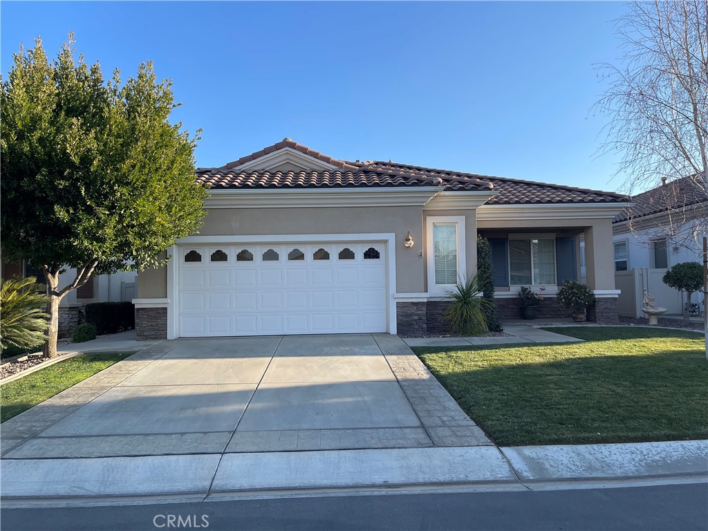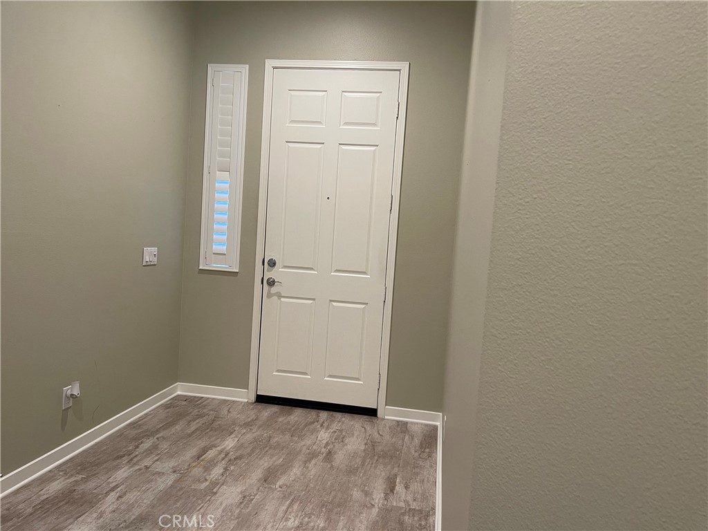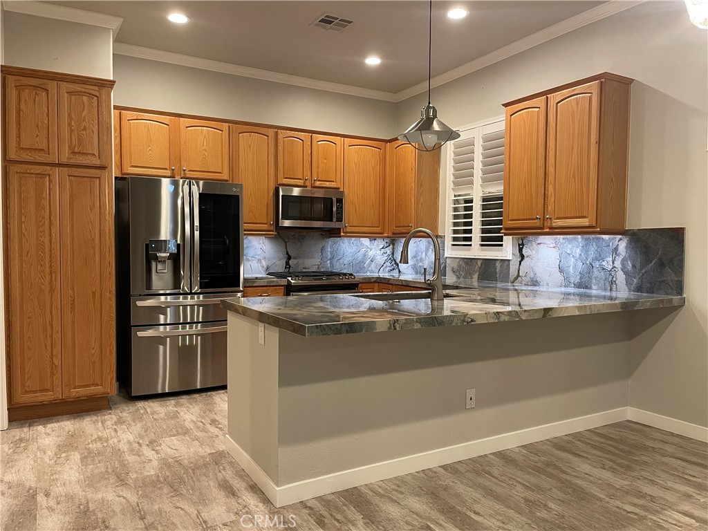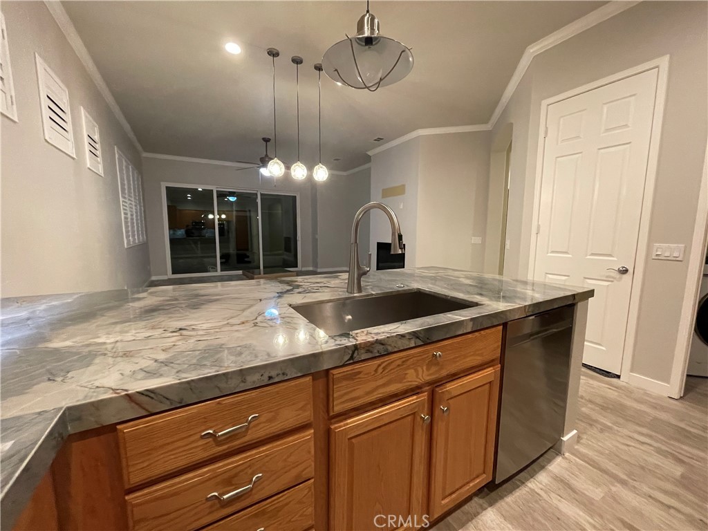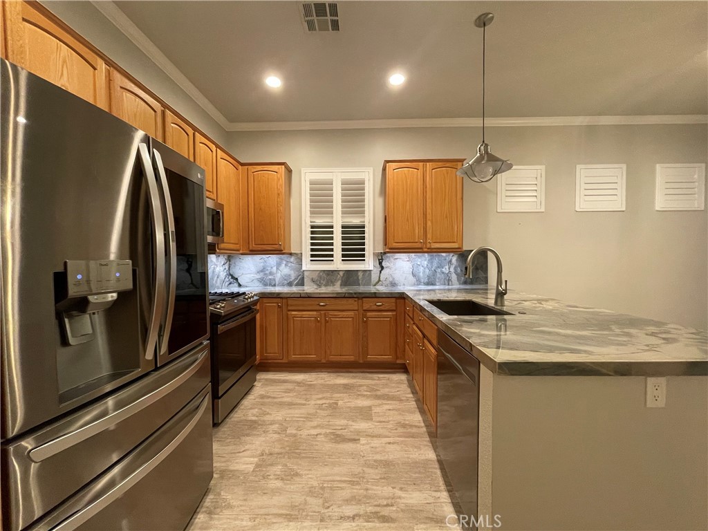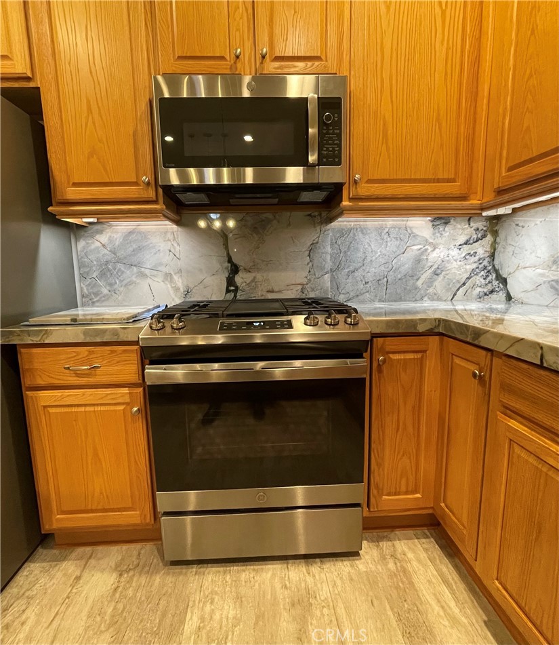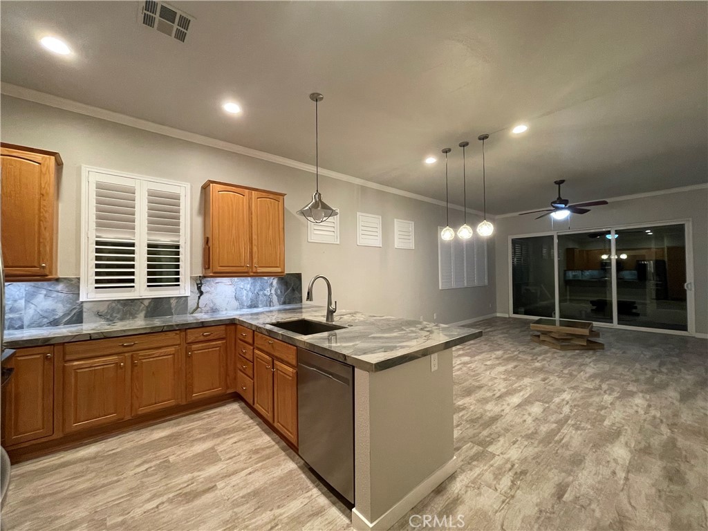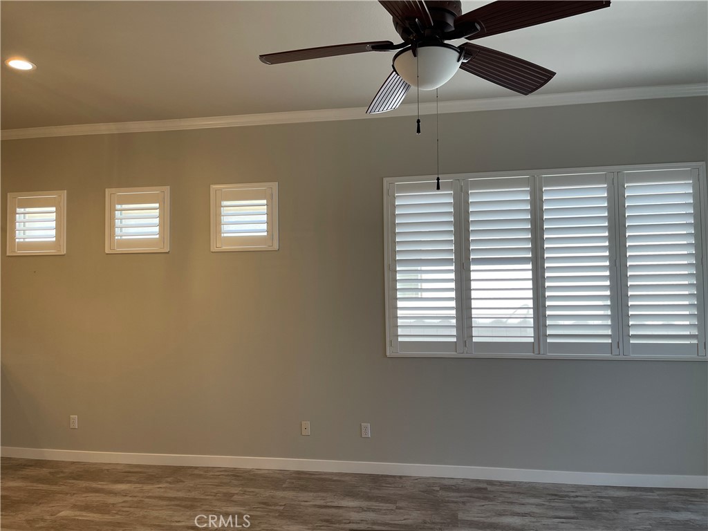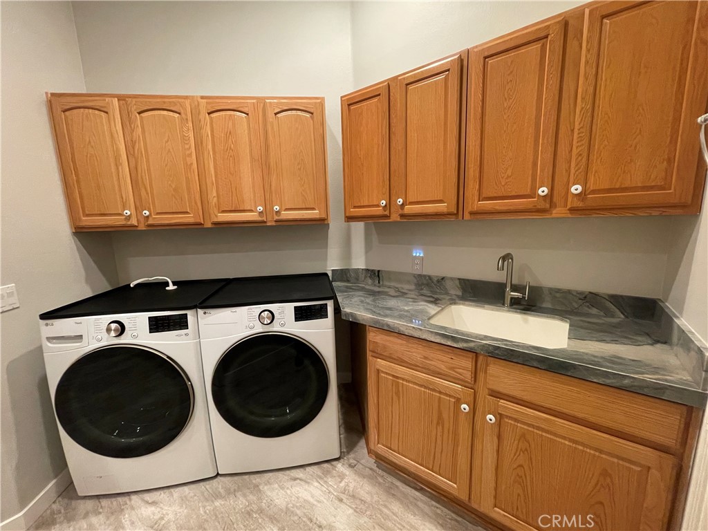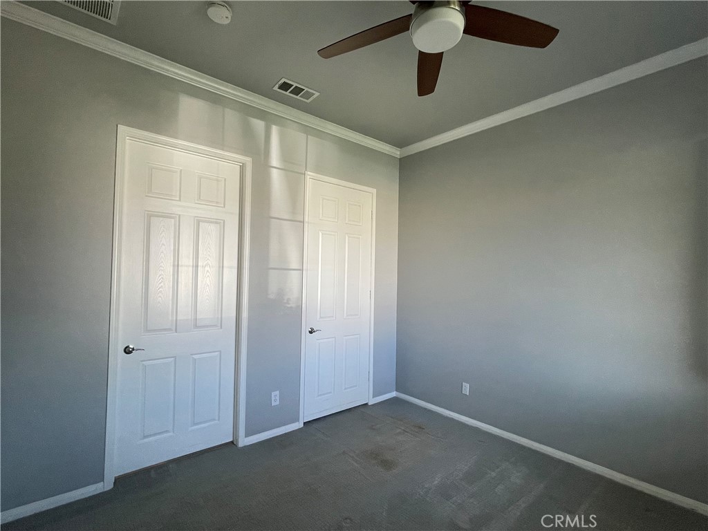1025 Northview Drive, Beaumont, CA, US, 92223
1025 Northview Drive, Beaumont, CA, US, 92223Basics
- Date added: Added 2 days ago
- Category: Residential
- Type: SingleFamilyResidence
- Status: Active
- Bedrooms: 2
- Bathrooms: 2
- Floors: 1, 1
- Area: 1687 sq ft
- Lot size: 5227, 5227 sq ft
- Year built: 2004
- Property Condition: UpdatedRemodeled,Turnkey
- View: Mountains
- Subdivision Name: Solera (SLRA)
- County: Riverside
- MLS ID: SW25027416
Description
-
Description:
TURNKEY and PRICED TO SELL - Welcome to the exclusive 55+ community of Solera at Oak Valley Greens, where luxury living meets exceptional amenities. This beautiful, crafted home offers approximately 1,687 square feet of fine living space. The home features two SPACIOUS BEDROOMS, each equipped with walk-in closets, providing ample storage for all your needs. Additionally, there is a third room, perfect for use as an office or a hobby room. The laundry room is fully equipped with a newer washer and dryer, along with a utility sink for added convenience and functionality. LUXURIOUS BATHROOMS: You must see the beautifully remodeled bathrooms featuring vessel sinks and standing showers with stunning tile work. The master bathroom is handicap accessible, ensuring ease of use for all. GOURMET KITCHEN: Step inside to a beautifully designed kitchen adorned with granite countertops and a stainless steel undermount kitchen sink. The kitchen boasts top-of-the-line stainless steel appliances and abundant storage space, making it a culinary delight for any home cook. The entire home features UPGRADED FLOORING, adding to the luxurious feel. Don't forget to take time to relax and enjoy the sunroom, a perfect spot for unwinding with a good book or enjoying the fresh air. The home is equipped with leased solar panels and Tesla batteries, which are ready to transfer to the new owner, ensuring ENERGY EFFICIENCY and reduced utility costs. Solera at Oak Valley Greens offers a plethora of AMENITIES including a 24-hour community guard, clubhouse, fitness center, pool, spa, tennis courts, bocce ball, billiard room, meeting and banquet rooms, mailroom, library, classes, clubs, and group trips. Basic cable is included with your HOA, adding to the convenience. PRIME LOCATION: The community is conveniently located near the I-10 freeway and is close to Palm Springs, Redlands, Cabazon Outlet Malls, Morongo Casino, shopping, entertainment, and more.
Welcome home to Solera at Oak Valley Greens, where luxury, convenience, and community come together to create the perfect living experience.
Show all description
Location
- Directions: Oak Valley Parkway to Oak View Dr. to Fairway Dr. Visitor Entry security gate at 1550 Fairway Dr.
- Lot Size Acres: 0.12 acres
Building Details
- Structure Type: House
- Water Source: Public
- Architectural Style: Contemporary
- Lot Features: FrontYard,Lawn,Landscaped,SprinklersTimer,SprinklerSystem
- Sewer: PublicSewer
- Common Walls: NoCommonWalls
- Construction Materials: Drywall
- Fencing: GoodCondition,Vinyl
- Foundation Details: Slab
- Garage Spaces: 2
- Levels: One
- Floor covering: Laminate
Amenities & Features
- Pool Features: Association
- Parking Features: DoorMulti,Driveway,GarageFacesFront,Garage,GarageDoorOpener
- Security Features: CarbonMonoxideDetectors,GatedCommunity,GatedWithAttendant,KeyCardEntry,SmokeDetectors
- Patio & Porch Features: Enclosed
- Spa Features: Association
- Accessibility Features: SafeEmergencyEgressFromHome
- Parking Total: 2
- Roof: Tile
- Association Amenities: BilliardRoom,CallForRules,Clubhouse,FitnessCenter,GolfCourse,JoggingPath,MeetingBanquetPartyRoom,PicnicArea,Pool,PetRestrictions,PetsAllowed,RecreationRoom,SpaHotTub,TennisCourts
- Utilities: ElectricityConnected,NaturalGasConnected,SewerConnected,WaterConnected
- Window Features: Screens
- Cooling: CentralAir
- Door Features: SlidingDoors
- Fireplace Features: FamilyRoom
- Heating: Central,Fireplaces,Solar
- Interior Features: BreakfastBar,GraniteCounters,OpenFloorplan,Pantry,AllBedroomsDown,WalkInClosets
- Laundry Features: LaundryRoom
- Appliances: BuiltInRange,Dishwasher,GasWaterHeater,Microwave,Refrigerator,Dryer,Washer
Nearby Schools
- High School District: Beaumont
Expenses, Fees & Taxes
- Association Fee: $291
Miscellaneous
- Association Fee Frequency: Monthly
- List Office Name: Century 21 Masters
- Listing Terms: Cash,CashToNewLoan,Conventional
- Common Interest: PlannedDevelopment
- Community Features: Curbs,Golf,StormDrains,StreetLights,Sidewalks,Gated
- Attribution Contact: 951-303-7978

