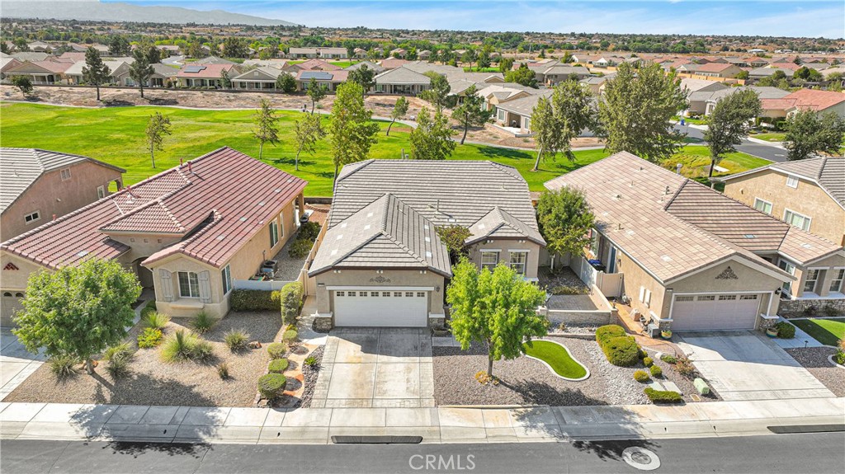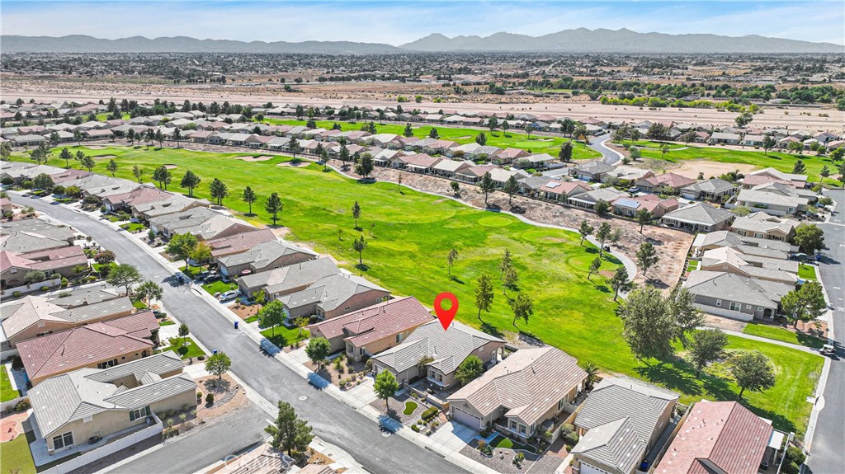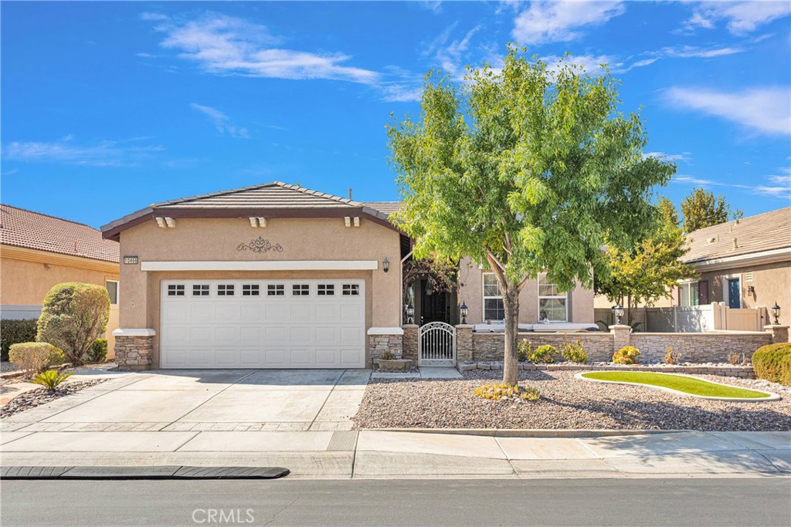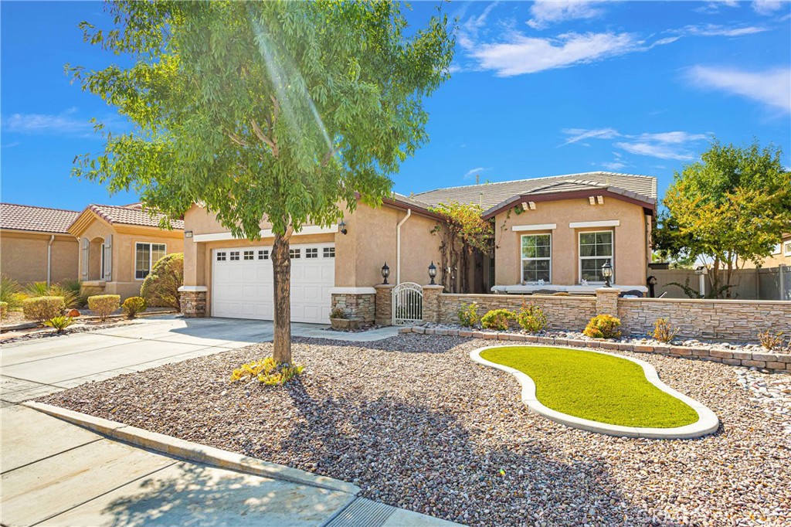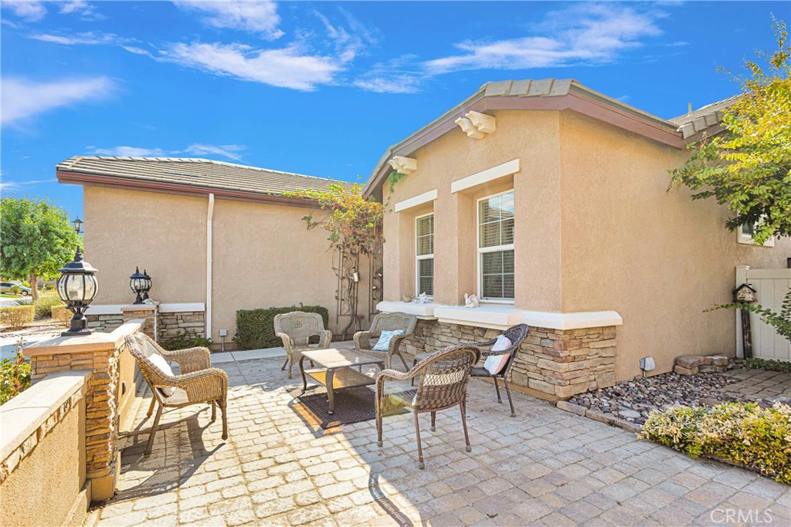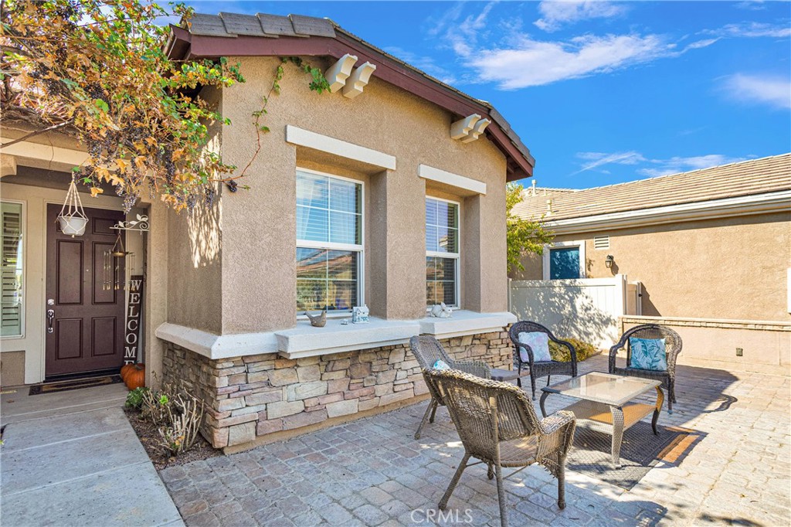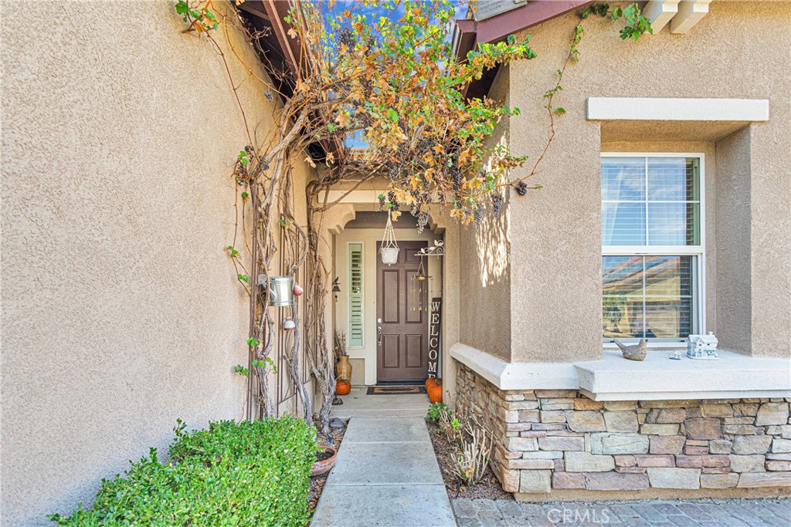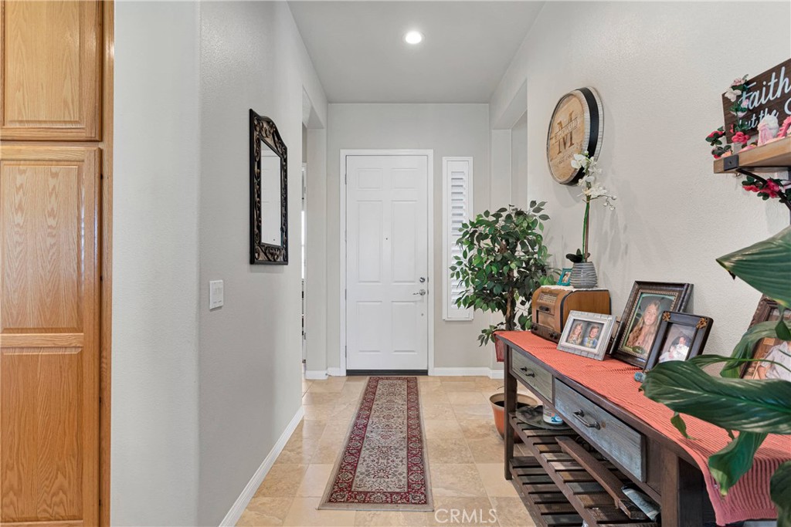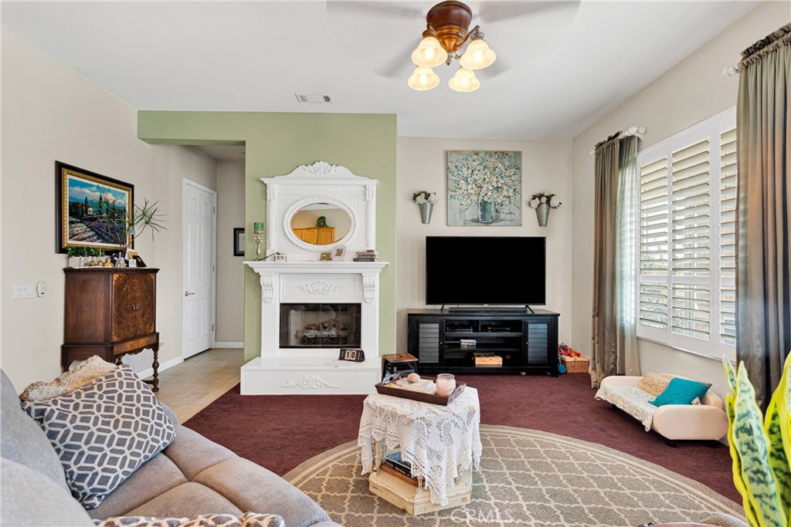10466 Wilmington Lane, Apple Valley, CA, US, 92308
10466 Wilmington Lane, Apple Valley, CA, US, 92308Basics
- Date added: Added 4 days ago
- Category: Residential
- Type: SingleFamilyResidence
- Status: Active
- Bedrooms: 2
- Bathrooms: 2
- Total rooms: Jerkins Team
- Floors: 1, 1
- Area: 1544 sq ft
- Lot size: 5531, 5531 sq ft
- Year built: 2006
- Property Condition: Turnkey
- View: GolfCourse,Mountains,Neighborhood
- County: San Bernardino
- MLS ID: IG24237089
Description
-
Description:
WELCOME HOME!!! HOME IS NOW VACANT, PROFESSIONALLY CLEANED AND READY FOR MOVE IN! BEAUTIFUL 1,544 square foot 2 BED 2bath home is situated on Ashwood Golf Course just behind the tee box on Birch 3. This incredible home also includes a BONUS ROOM that could easily be a 3rd bedroom, office, study, or playroom! The front yard is fully landscaped with mature trees and plants, sidewalks, rock scape, grass and curbing, stone-faced block wall around your gated, paver-stone patio, and more! Enter the home to find an open floor plan with an abundance of natural light. The kitchen features a large breakfast island with Corian counters and is open to the living room that features high ceilings, and an elegant stone fireplace. The large primary suite is situated on the back of the house with wide views of the golf course and includes a large ensuite bathroom with double sinks, walk-in shower and a HUGE walk-in closet! The second bedroom and bathroom are situated near the front of the home off the patio. Additional features include indoor laundry, plantation shutters throughout and a 2 Car Garage. The back yard is fully finished with a permitter block wall, covered patio, and low maintenance landscaping… and VIEWS!!! Don’t miss your opportunity to enjoy the incredible desert sunsets looking over the golf course from your new home!
Show all description
Location
- Directions: Apple Valley Rd. from Bear Valley Rd. Make a right on Tussing Ranch Rd. A left on Lakeshore Dr. Then a left on Crystal Spings Ln. A left on Wilmington Ln. PIQ on the left
- Lot Size Acres: 0.127 acres
Building Details
- Structure Type: House
- Water Source: Public
- Architectural Style: Modern,PatioHome
- Lot Features: ZeroToOneUnitAcre,BackYard,DesertFront,FrontYard,SprinklersInRear,SprinklersInFront,Lawn,Landscaped,Level,OnGolfCourse,RectangularLot,Trees,Yard
- Open Parking Spaces: 2
- Sewer: PublicSewer
- Common Walls: NoCommonWalls
- Construction Materials: Frame,Unknown
- Fencing: Block,Vinyl
- Garage Spaces: 2
- Levels: One
- Floor covering: Carpet, Tile
Amenities & Features
- Pool Features: InGround,Association
- Parking Features: DoorMulti,DirectAccess,Driveway,GarageFacesFront,Garage,Paved
- Security Features: GatedCommunity
- Patio & Porch Features: Covered,FrontPorch,Patio
- Spa Features: Association,InGround
- Accessibility Features: SafeEmergencyEgressFromHome,NoStairs
- Parking Total: 4
- Roof: Tile
- Association Amenities: Clubhouse,FitnessCenter,GolfCourse,Pool,Guard,SpaHotTub,Security,TennisCourts
- Utilities: CableAvailable,ElectricityConnected,NaturalGasConnected,PhoneAvailable,SewerConnected,WaterConnected
- Window Features: Shutters
- Cooling: CentralAir
- Door Features: SlidingDoors
- Electric: Standard
- Fireplace Features: LivingRoom
- Heating: Central,Fireplaces,NaturalGas
- Interior Features: BreakfastBar,CeilingFans,HighCeilings,RecessedLighting,SolidSurfaceCounters,EntranceFoyer,PrimarySuite,WalkInClosets
- Laundry Features: Inside,LaundryRoom
- Appliances: Dishwasher,GasWaterHeater,WaterHeater
Nearby Schools
- Elementary School: Rio Vista
- High School District: Apple Valley Unified
Expenses, Fees & Taxes
- Association Fee: $254
Miscellaneous
- Association Fee Frequency: Monthly
- List Office Name: KELLER WILLIAMS REALTY
- Listing Terms: Cash,Conventional
- Common Interest: PlannedDevelopment
- Community Features: Curbs,Golf,Park,Suburban,Sidewalks,Gated
- Attribution Contact: 760.259.1934

