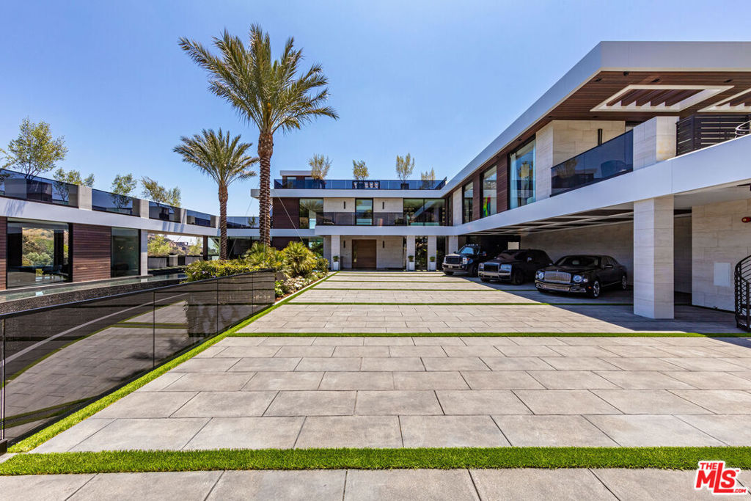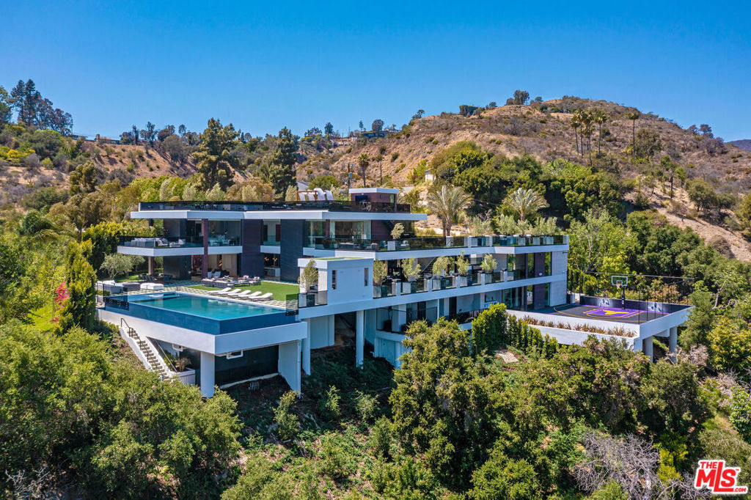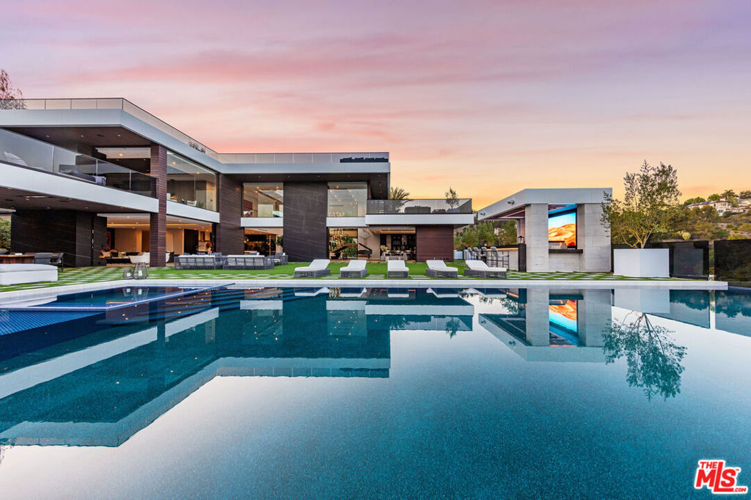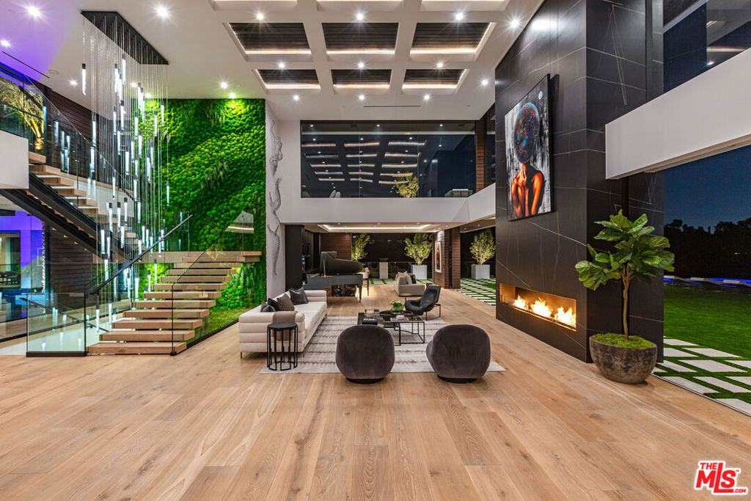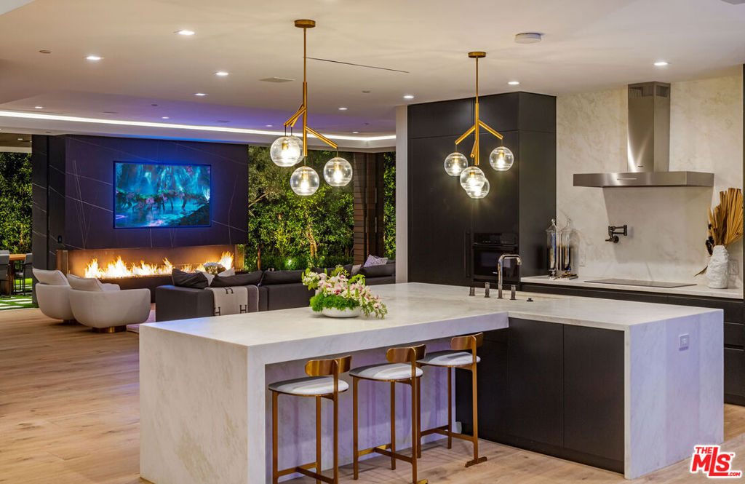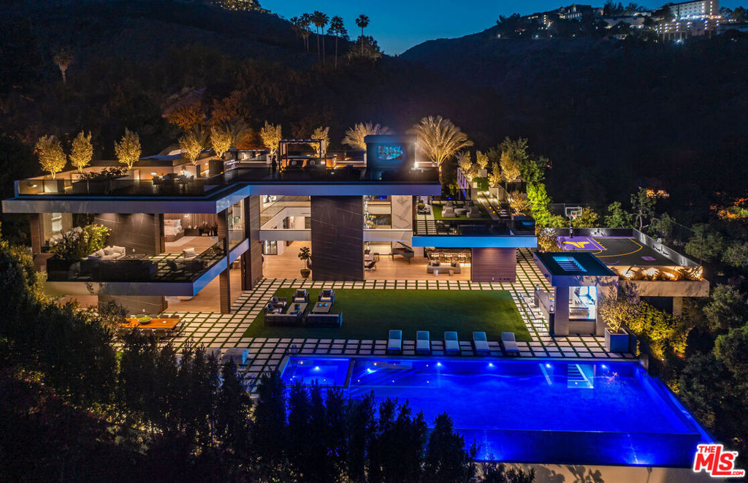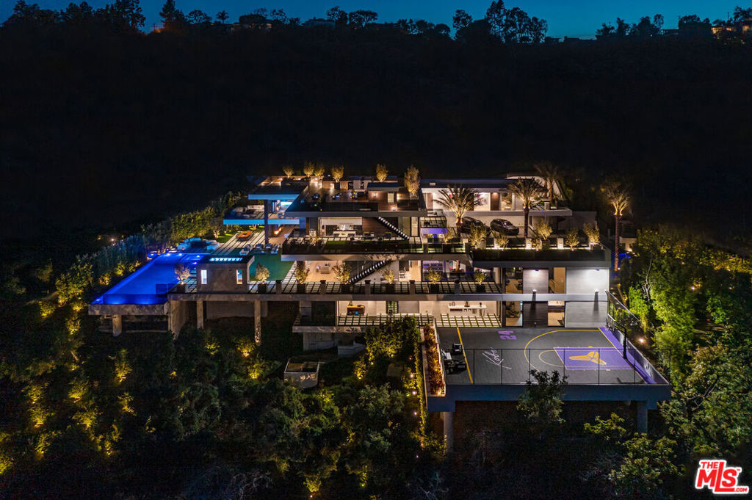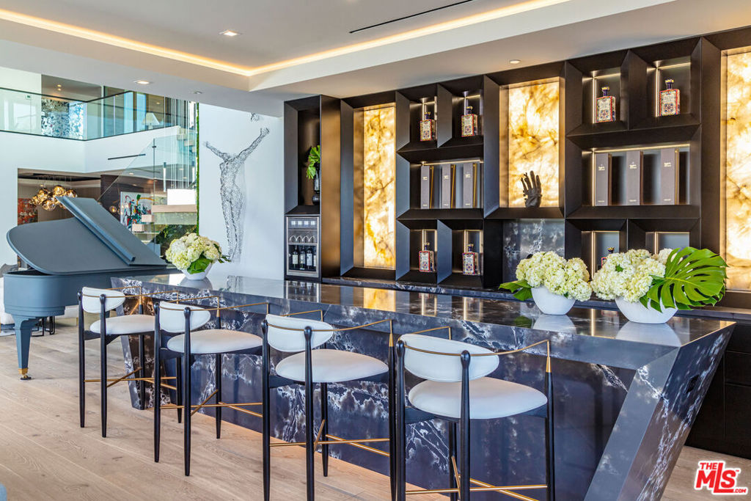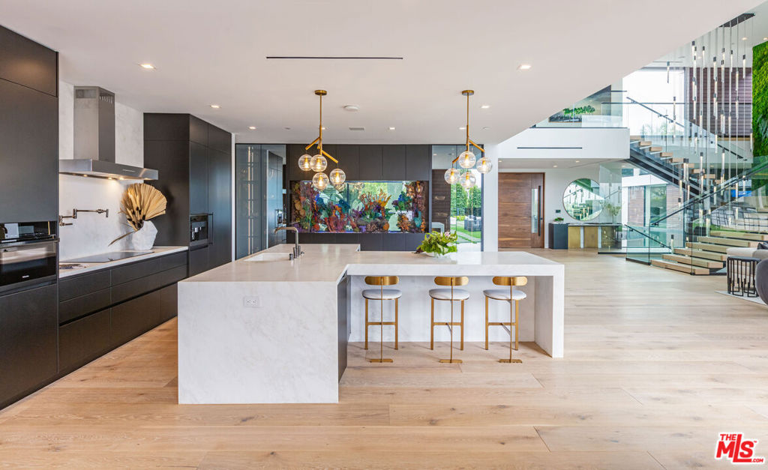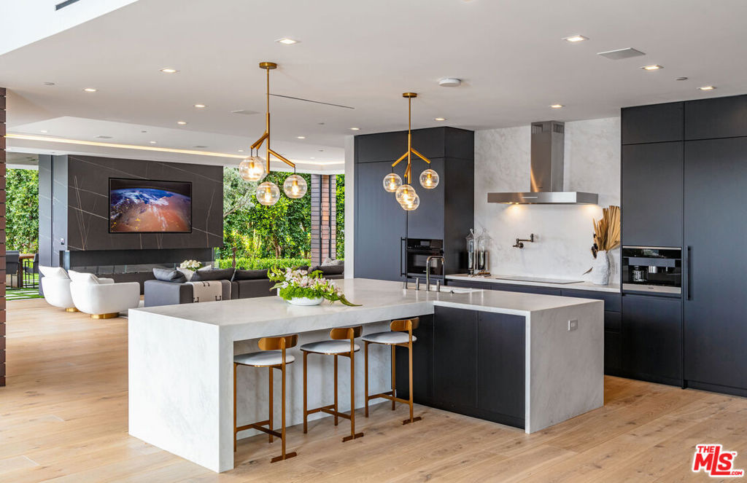1047 N Bundy Drive, Los Angeles, CA, US, 90049
1047 N Bundy Drive, Los Angeles, CA, US, 90049Basics
- Date added: Added 3 days ago
- Category: Residential
- Type: SingleFamilyResidence
- Status: Active
- Bedrooms: 7
- Bathrooms: 11
- Half baths: 4
- Floors: 3
- Area: 16672 sq ft
- Lot size: 55236, 55236 sq ft
- Year built: 2021
- View: CityLights,Canyon,Landmark,Mountains,Ocean,Panoramic,Pool
- Zoning: LARS
- County: Los Angeles
- MLS ID: 25497031
Description
-
Description:
A spectacular contemporary estate built in 2021 located behind gates on over 1.2 acres of land. Situated above dazzling city lights, this sprawling state-of-the-art home has sweeping views (including unobstructed Getty, city & ocean views). Incredible scale, walls of glass, indoor/outdoor areas for entertaining, water features and true resort style living. The gated compound sits on a private cul-de-sac in exclusive Brentwood, N. of Sunset. Automobile showroom separated by floor-to-ceiling glass walls that open to an expansive lounge anchored by a 9-TV media wall, bar & barbershop. State-of-the-art gym w/sports simulator room, indoor pool & spa. Exterior lower-level w/Kobe Bryant inspired NBA-sized basketball half court, outdoor seating & gym overlooking the city. Amenities include modern office, open-concept kitchen, 1000-gallon dual sided aquarium, prep kitchen, double height living room, 2-story guest house, balconies, city view putting green, 30' living wall, world class primary suite w/spa bath & boutique worthy closets, & so much more. Outdoor oasis thru automatic glass pocket doors w/verdant lawn, cabana w/custom TV, bar, pizza oven, infinity edge pool w/Baja seating & spa, inviting sun-soaked relaxation year-round.
Show all description
Location
- Directions: Sunset to Bundy
- Lot Size Acres: 1.268 acres
Building Details
- Architectural Style: Contemporary
- Lot Features: BackYard,FrontYard,Landscaped
- Open Parking Spaces: 5
- Common Walls: NoCommonWalls
- Garage Spaces: 10
- Levels: ThreeOrMore
- Other Structures: GuestHouse
- Floor covering: Wood
Amenities & Features
- Pool Features: Heated,Infinity,InGround,Private
- Parking Features: ControlledEntrance,Covered,Driveway,Underground,Guest,Gated,HeatedGarage,Private,Uncovered
- Security Features: CarbonMonoxideDetectors,FireDetectionSystem,FireSprinklerSystem,SecurityGate,GatedCommunity,TwentyFourHourSecurity,SmokeDetectors,SecurityGuard
- Patio & Porch Features: Covered,Deck,Open,Patio,Rooftop
- Spa Features: Heated,InGround
- Parking Total: 20
- Window Features: CustomCoverings,DoublePaneWindows,Skylights
- Cooling: CentralAir
- Door Features: SlidingDoors
- Exterior Features: FirePit
- Fireplace Features: FamilyRoom,GreatRoom,LivingRoom
- Furnished: Unfurnished
- Heating: Central,Fireplaces
- Interior Features: WetBar,BreakfastBar,SeparateFormalDiningRoom,EatInKitchen,Elevator,HighCeilings,LivingRoomDeckAttached,MultipleStaircases,OpenFloorplan,PhoneSystem,RecessedLighting,TwoStoryCeilings,Bar,DressingArea,WalkInPantry,WineCellar,WalkInClosets
- Laundry Features: LaundryRoom
- Appliances: Barbecue,BuiltIn,Dishwasher,ElectricCooktop,Disposal,Microwave,Oven,Refrigerator,RangeHood,Dryer,Washer
Miscellaneous
- List Office Name: Westside Estate Agency Inc.
- Community Features: Gated
- Direction Faces: South

