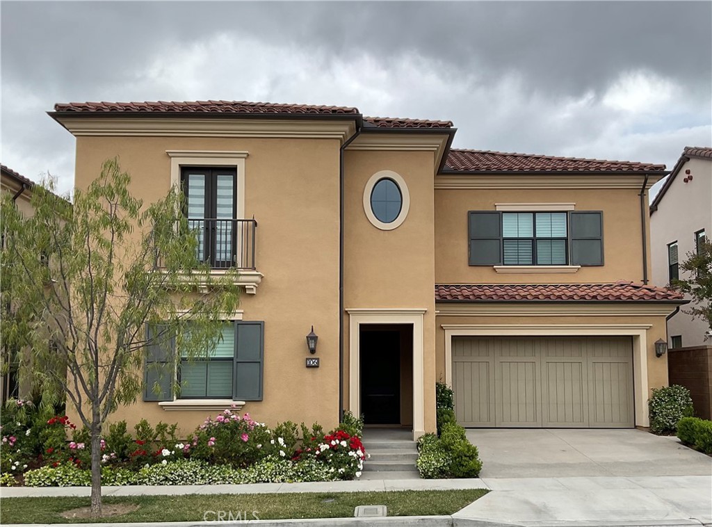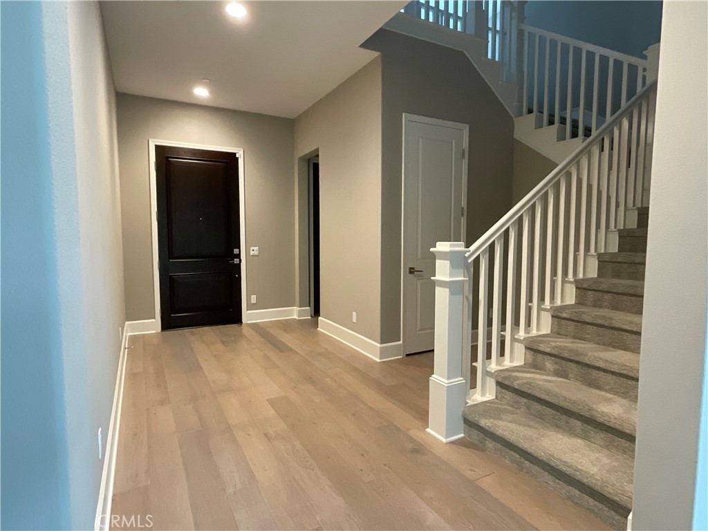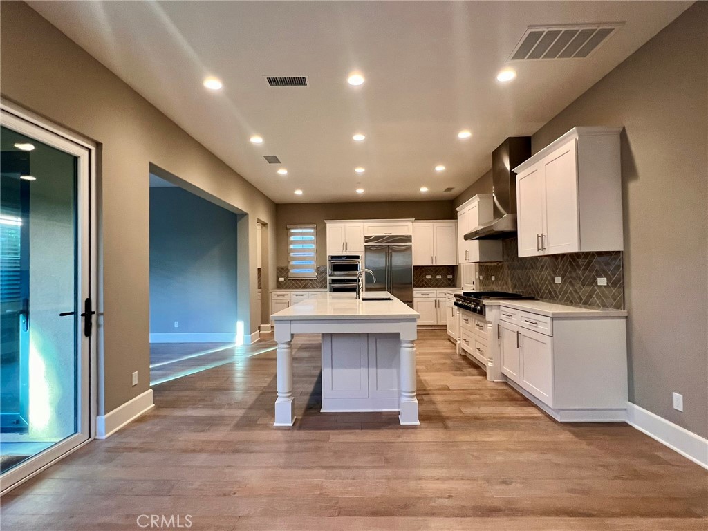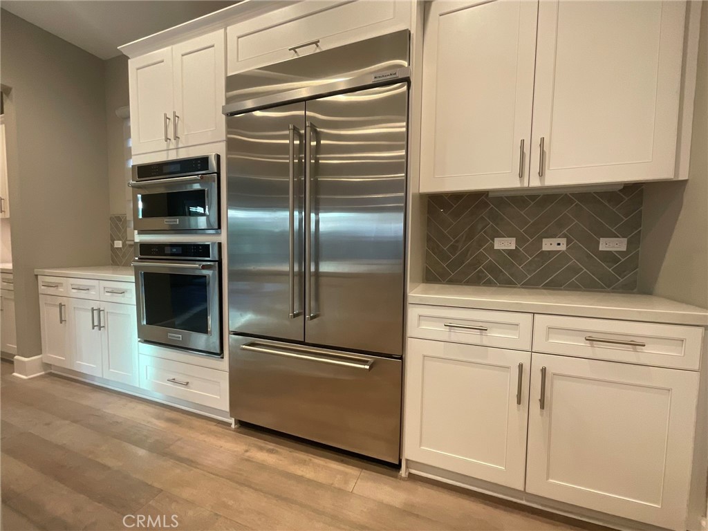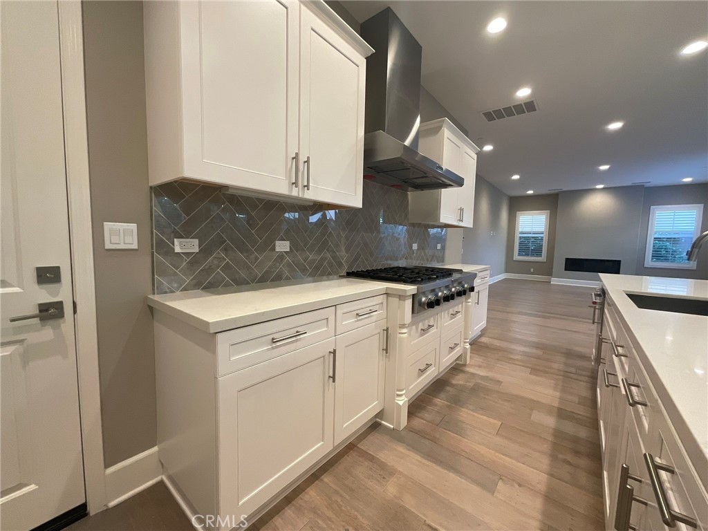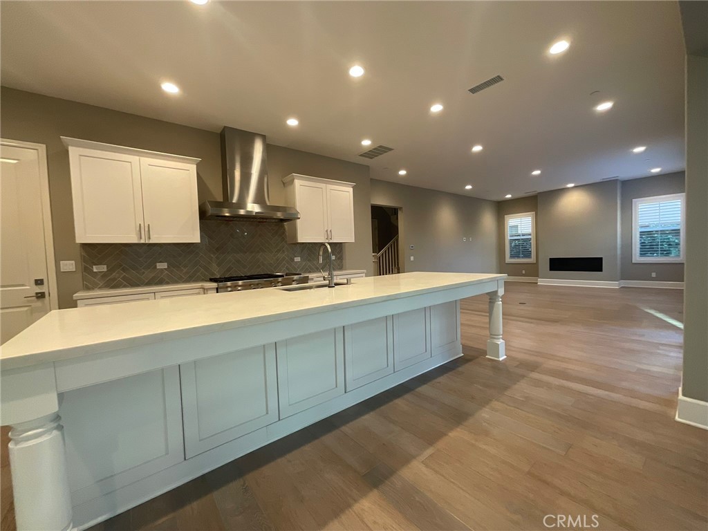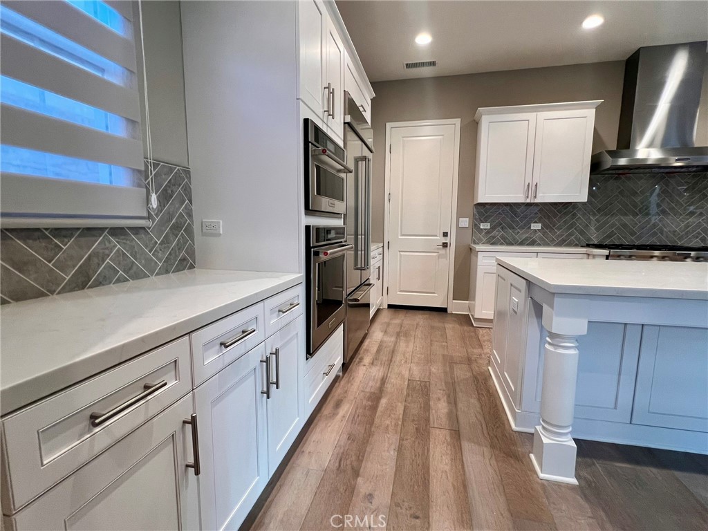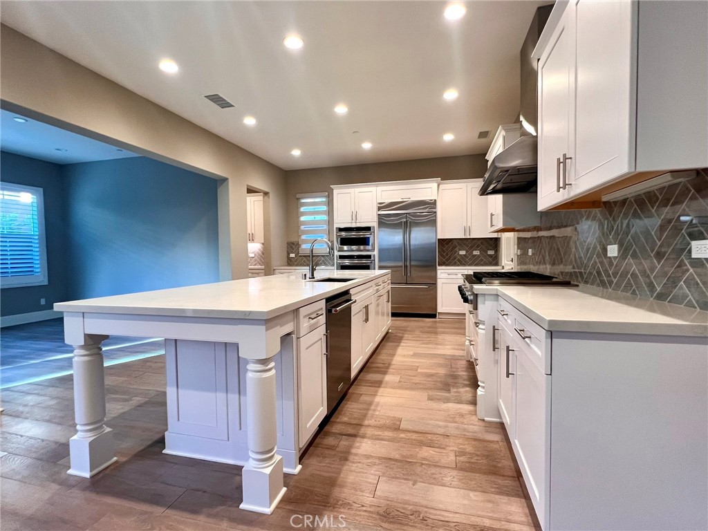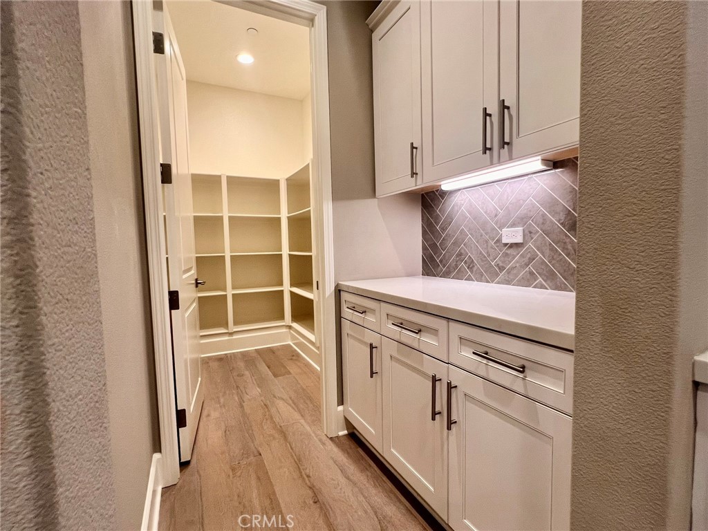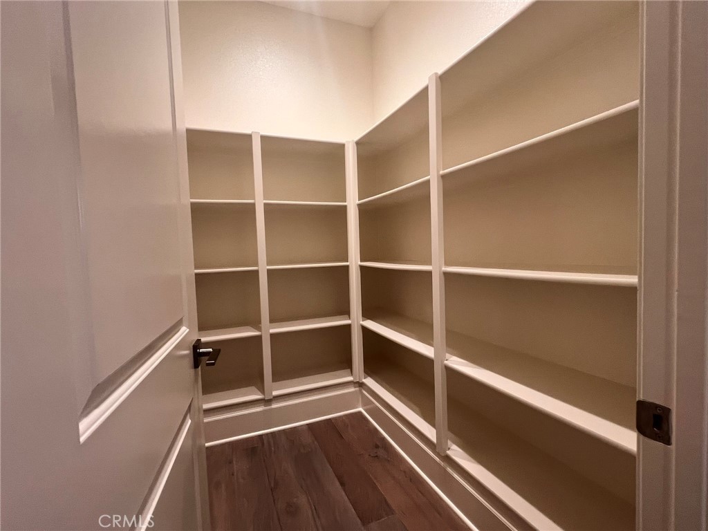106 Alpine, Irvine, CA, US, 92620
106 Alpine, Irvine, CA, US, 92620Basics
- Date added: Added 3日 ago
- Category: ResidentialLease
- Type: SingleFamilyResidence
- Status: Active
- Bedrooms: 4
- Bathrooms: 5
- Floors: 2, 2
- Area: 3432 sq ft
- Lot size: 4000, 4000 sq ft
- Year built: 2018
- View: CityLights
- Subdivision Name: Calistoga (EVCAL)
- County: Orange
- Lease Term: TwelveMonths
- MLS ID: OC25110043
Description
-
Description:
Welcome to this stunning, highly upgraded Eastwood Calistoga Plan 3 home, offering the perfect blend of luxury, comfort, and functionality. This expansive residence features 4 spacious bedrooms, including a primary bedroom on the first floor with a walk-in closet and a custom-designed en-suite bathroom.
Step inside to find rich wood flooring throughout the main level, leading you to a beautifully expanded dining area, an elegant guest powder room, a generous great room, and a stylish California room perfect for indoor-outdoor living.
The custom-designed kitchen is a chef’s dream, featuring upgraded cabinetry, quartz countertops, designer tile backsplash, all soft-close drawers, and premium stainless steel appliances, including a built-in refrigerator.
Upstairs, you'll discover a large laundry room, a huge loft perfect for a home office or media space, and a luxurious second primary suite with dual walk-in closets and a spa-inspired custom master bath. Each bathroom in the home has been thoughtfully upgraded with high-end finishes and design elements. You also will find the other two bedrooms, each with its own private bathroom. One of the bedroom also has walk in closet.
Additional highlights include a two-car garage, ample storage, and attention to detail throughout every room.
Located in the desirable Eastwood community, this home offers access to top-rated schools, resort-style amenities, parks, and more. Don’t miss your chance to lease this exceptional home!
Show all description
Location
- Directions: take 5 south exit Culver, R Irvine blvd, L Parkwood. L Alpine
- Lot Size Acres: 0.0918 acres
Building Details
- Structure Type: House
- Water Source: Public
- Lot Features: ZeroToOneUnitAcre
- Sewer: PublicSewer
- Common Walls: NoCommonWalls
- Garage Spaces: 2
- Levels: Two
Amenities & Features
- Pool Features: Association
- Security Features: CarbonMonoxideDetectors,FireDetectionSystem,SmokeDetectors
- Accessibility Features: Parking
- Parking Total: 2
- Cooling: CentralAir
- Fireplace Features: FamilyRoom
- Furnished: Unfurnished
- Heating: Central
- Interior Features: SeparateFormalDiningRoom,HighCeilings,MultipleStaircases,OpenFloorplan,Pantry,QuartzCounters,RecessedLighting,BedroomOnMainLevel,Loft,WalkInPantry,WalkInClosets
- Laundry Features: LaundryRoom
- Appliances: SixBurnerStove,GasOven,GasRange,Refrigerator,RangeHood,TanklessWaterHeater
Nearby Schools
- High School District: Irvine Unified
Expenses, Fees & Taxes
- Security Deposit: $7,200
- Pet Deposit: 0
Miscellaneous
- List Office Name: Together Realty
- Community Features: Biking,Curbs,StreetLights,Sidewalks
- Inclusions: Refrigerator, Washer, Dryer
- Attribution Contact: 949-202-7024
- Rent Includes: AssociationDues,Gardener

