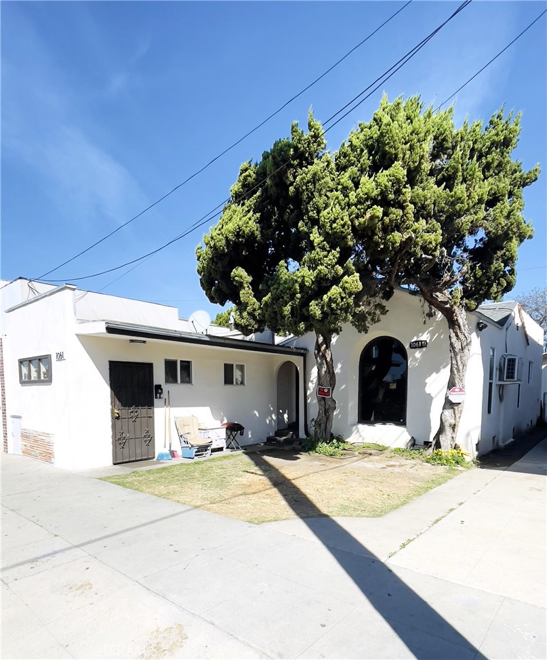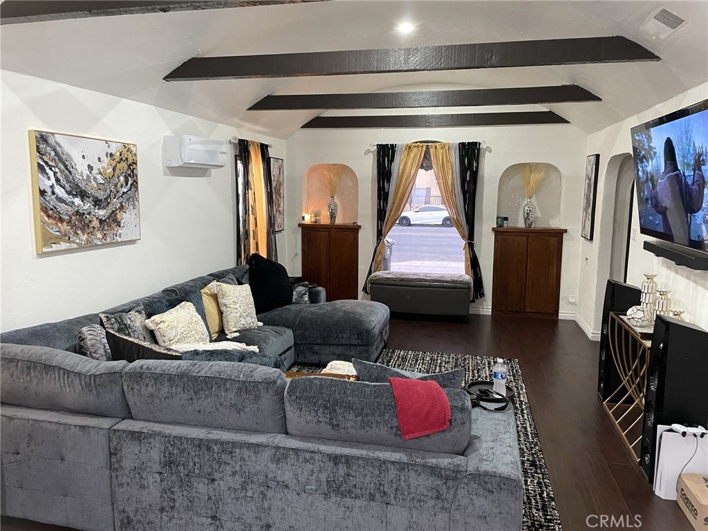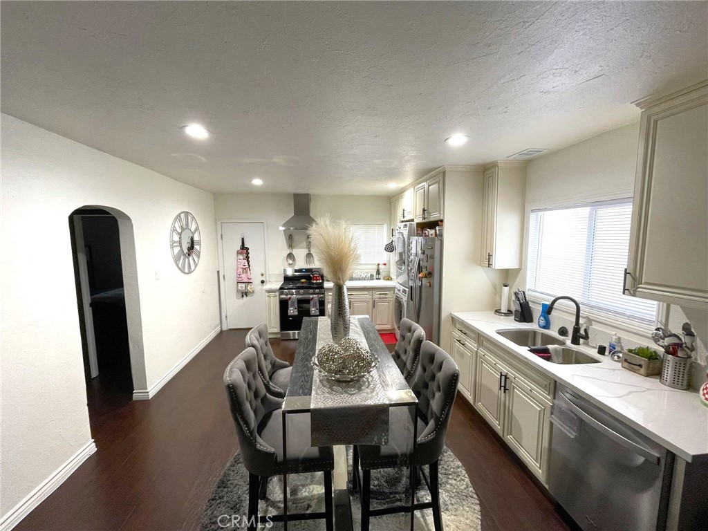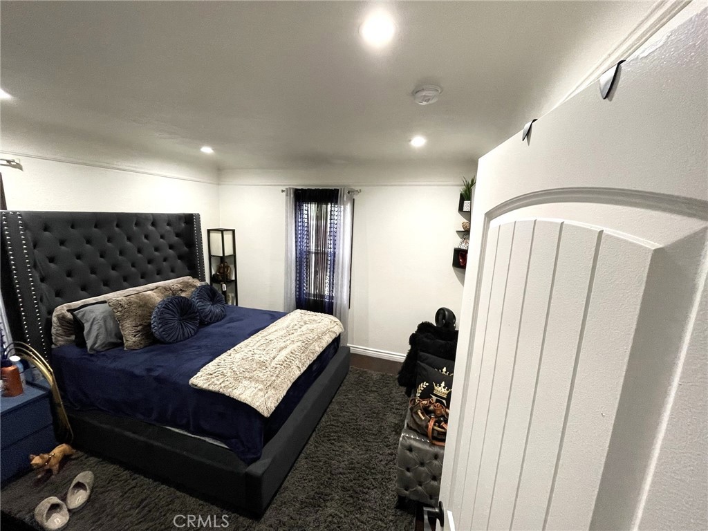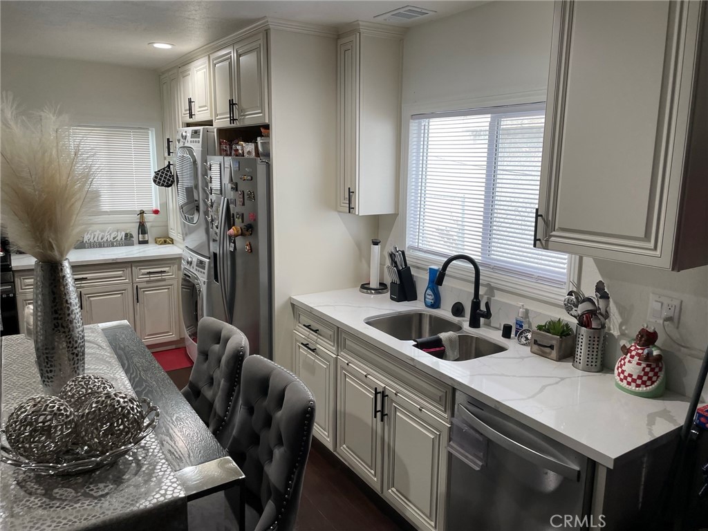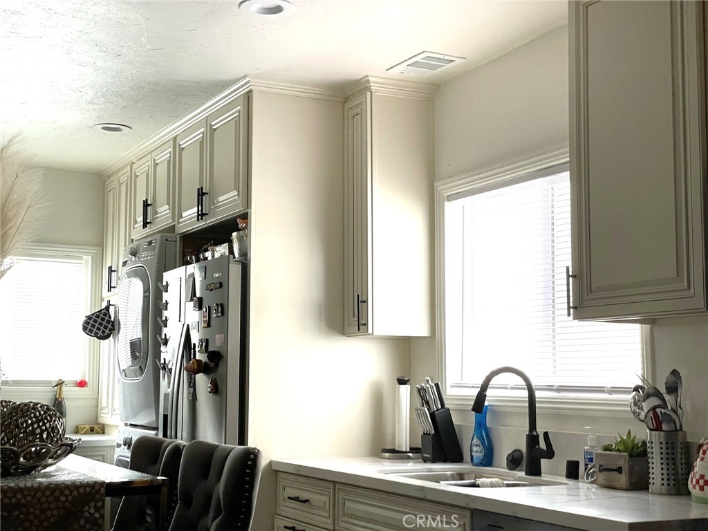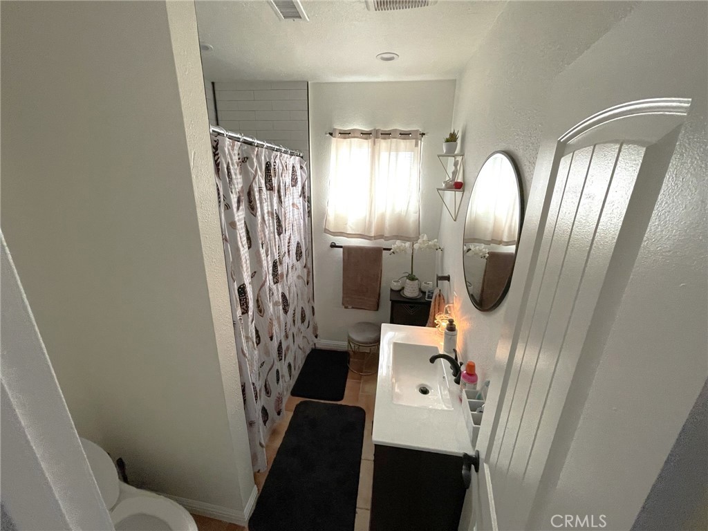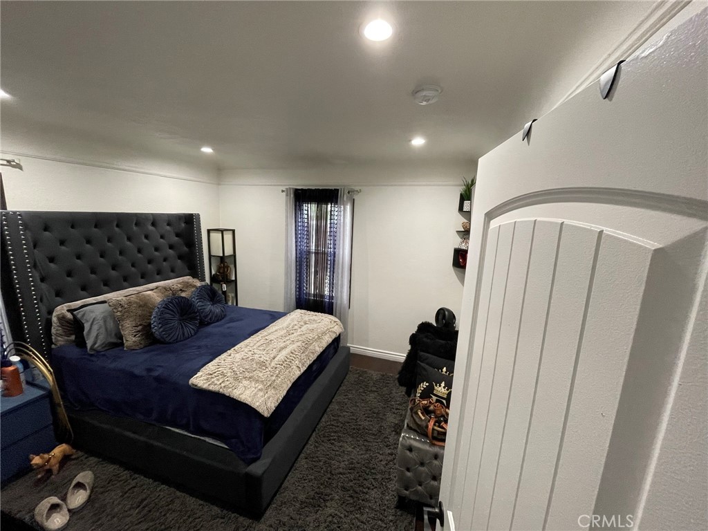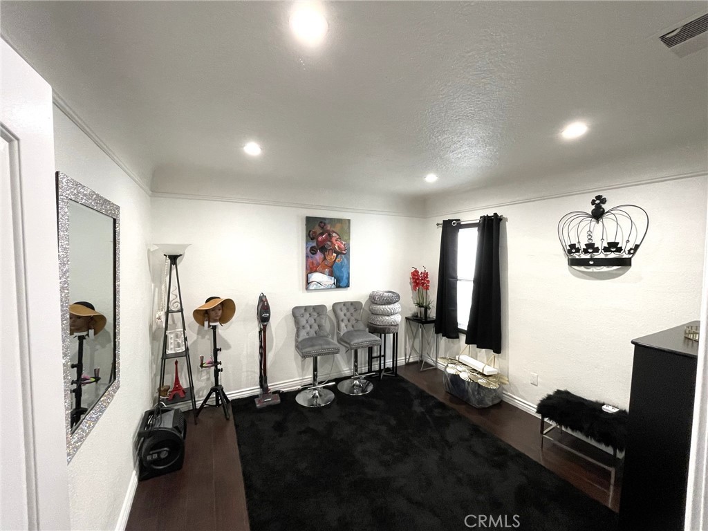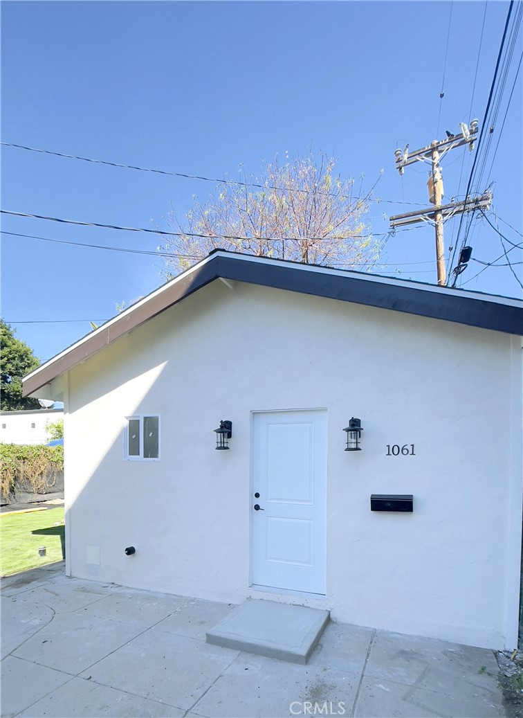1061 E South Street, Long Beach, CA, US, 90805
1061 E South Street, Long Beach, CA, US, 90805Basics
- Date added: Added 1週間 ago
- Category: Residential
- Type: Duplex
- Status: Active
- Bedrooms: 4
- Bathrooms: 3
- Half baths: 0
- Floors: 1, 1
- Area: 1680 sq ft
- Lot size: 4525, 4525 sq ft
- Year built: 1957
- Property Condition: UpdatedRemodeled
- View: CityLights
- Zoning: LBCNR
- County: Los Angeles
- MLS ID: PW24058262
Description
-
Description:
Updated Spanish Style Duplex with Mother-in-Law Quarters.
Nestled in the heart of a vibrant and up-and-coming neighborhood, this stunning Spanish-style duplex offers a unique blend of classic charm and modern convenience. Boasting two bedrooms and one bathroom in each unit, along with a separate one-room mother-in-law quarters, this property presents an exceptional opportunity for versatile living arrangements.
As you step onto the property, you're greeted by the timeless appeal of Spanish architecture, characterized by stucco exteriors, arched doorways, and tile roofs. The Front Suite has updated floors and paint, the 2 bedroom unit has undergone a full update. With new kitchen, bathroom, flooring and paint and hvac.
Each unit within the home features a thoughtfully designed layout, seamlessly blending functionality with aesthetic appeal. The spacious living areas are bathed in natural light, creating an inviting atmosphere for relaxation and entertainment. The kitchen is equipped with modern appliances, ample cabinetry, and stylish countertops, perfect for culinary enthusiasts. There is a laundry hook up inside the kitchen cabinets for additional convenience.
The bedrooms offer peaceful retreats. The well-appointed bathroom features elegant fixtures and finishes, providing a luxurious experience for residents.
Show all description
Location
- Directions: 91 to Atlantic South to South Street right
- Lot Size Acres: 0.1039 acres
Building Details
- Structure Type: Duplex
- Water Source: Public
- Architectural Style: Spanish
- Lot Features: ZeroToOneUnitAcre
- Open Parking Spaces: 3
- Sewer: PublicSewer
- Common Walls: OneCommonWall
- Construction Materials: Drywall,Concrete,Stucco
- Fencing: AverageCondition
- Foundation Details: ConcretePerimeter,PillarPostPier
- Garage Spaces: 0
- Levels: One
- Other Structures: GuestHouseAttached
- Floor covering: Laminate, Vinyl
Amenities & Features
- Pool Features: None
- Parking Features: DoorMulti,DrivewayLevel,Driveway,GarageFacesFront,Garage,Paved,SharedDriveway
- Security Features: SecuritySystem,FireDetectionSystem,SmokeDetectors,SecurityLights
- Patio & Porch Features: FrontPorch
- Spa Features: None
- Parking Total: 3
- Roof: Composition,SpanishTile
- Utilities: ElectricityConnected,NaturalGasConnected,SewerConnected,WaterConnected
- Window Features: CasementWindows,DoublePaneWindows,Screens
- Cooling: Ductless
- Electric: ElectricityOnProperty
- Exterior Features: Lighting,RainGutters
- Fireplace Features: None
- Heating: Electric,ForcedAir
- Interior Features: BeamedCeilings,BuiltInFeatures,EatInKitchen,HighCeilings,QuartzCounters,RecessedLighting,Storage,TileCounters,AllBedroomsDown,BedroomOnMainLevel,MainLevelPrimary,WalkInClosets
- Laundry Features: WasherHookup,GasDryerHookup,LaundryCloset,InKitchen,Stacked
- Appliances: GasRange
Nearby Schools
- High School District: Long Beach Unified
Expenses, Fees & Taxes
- Association Fee: 0
Miscellaneous
- List Office Name: Y Realty
- Listing Terms: Exchange1031
- Common Interest: None
- Community Features: Curbs,StormDrains,StreetLights,Suburban,Sidewalks,Urban
- Attribution Contact: 213-344-7856

