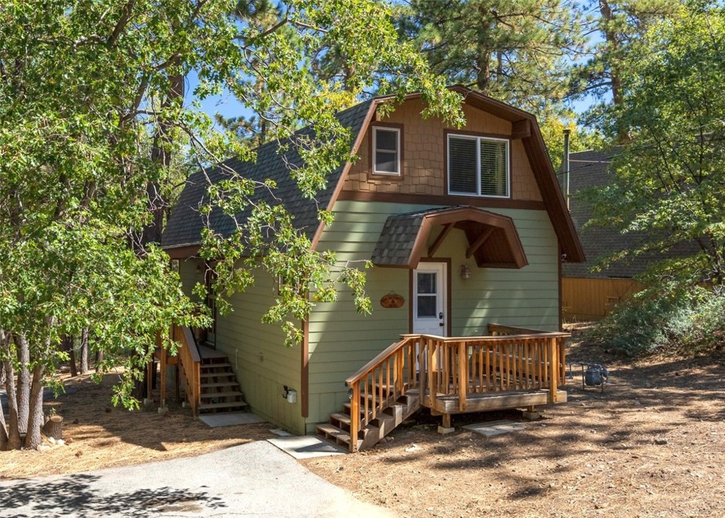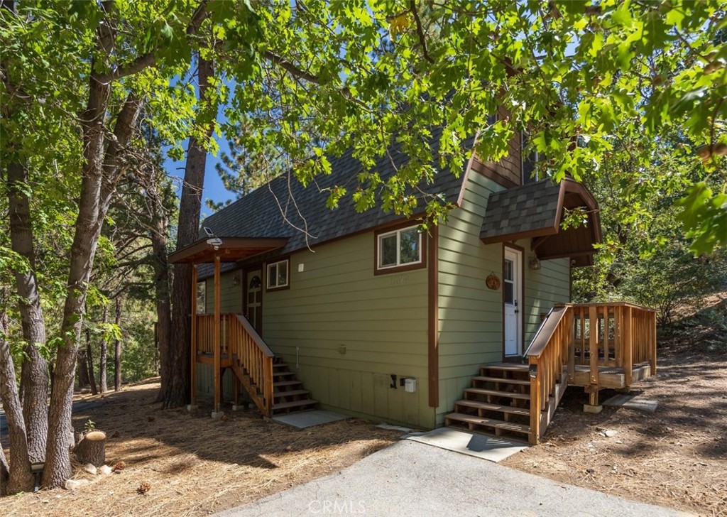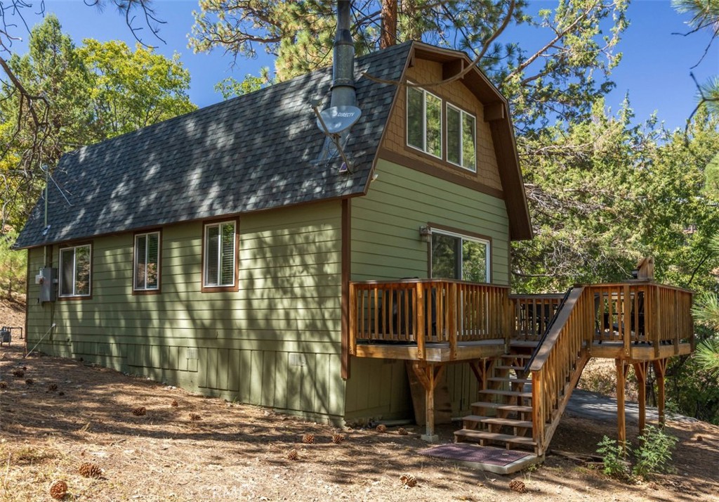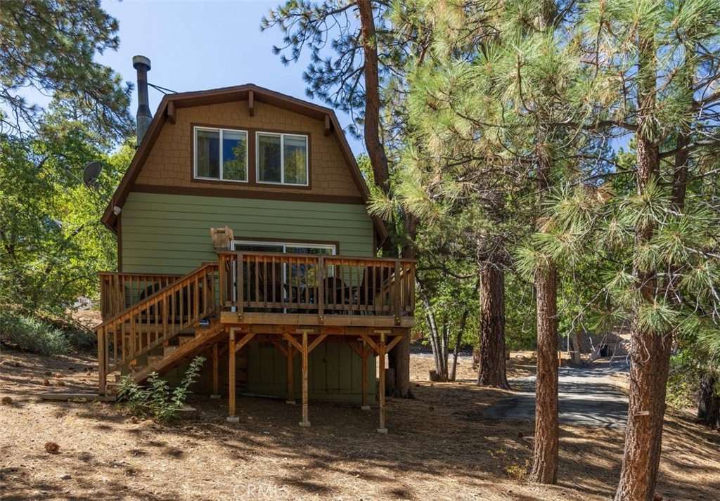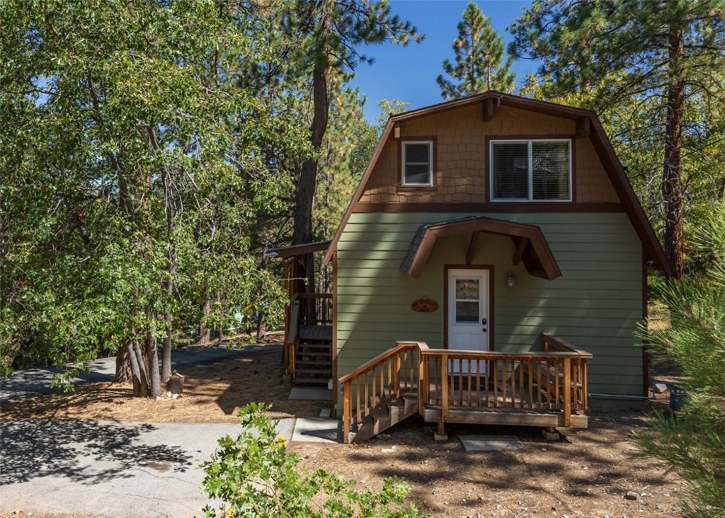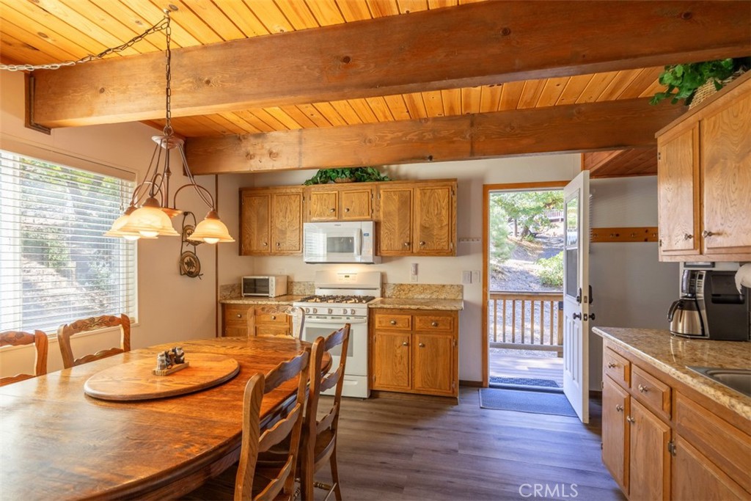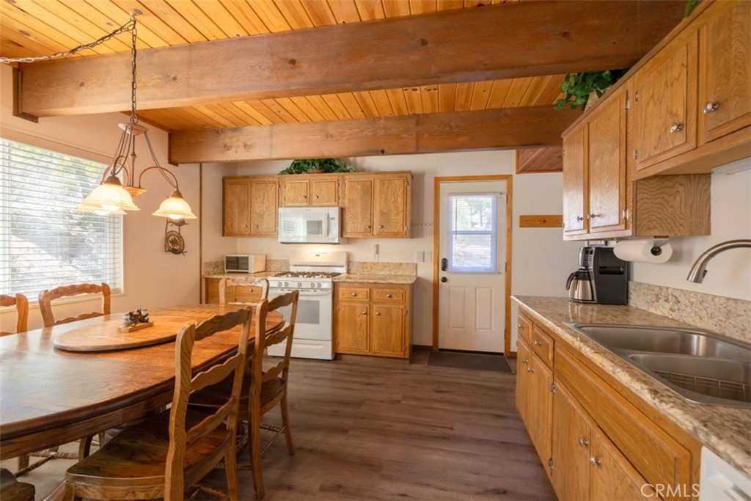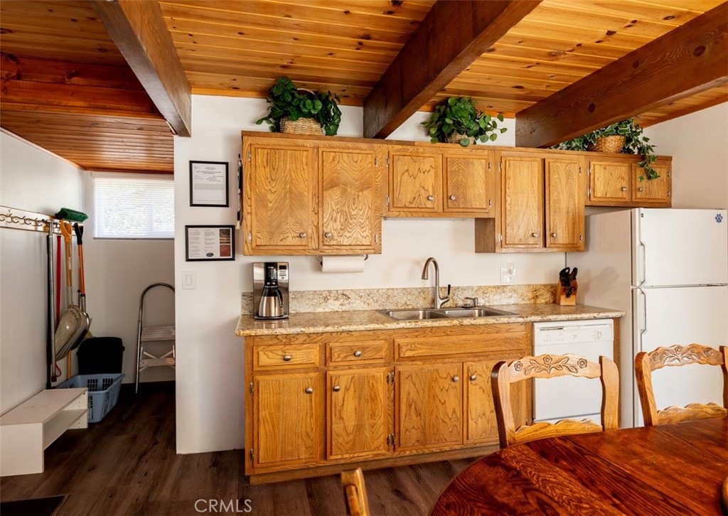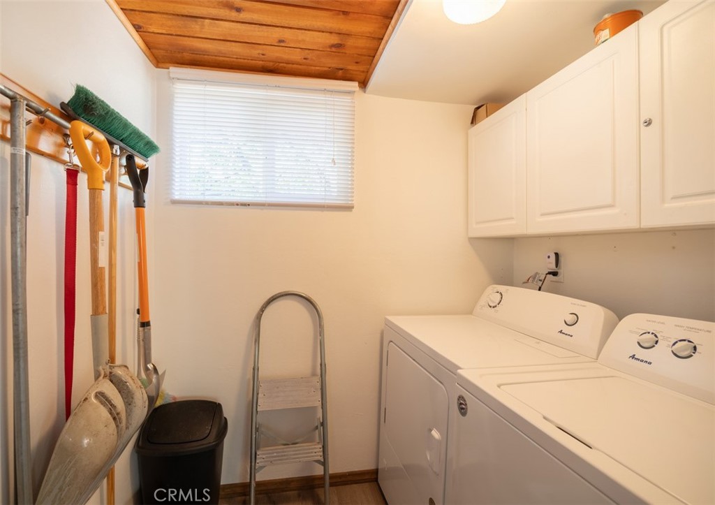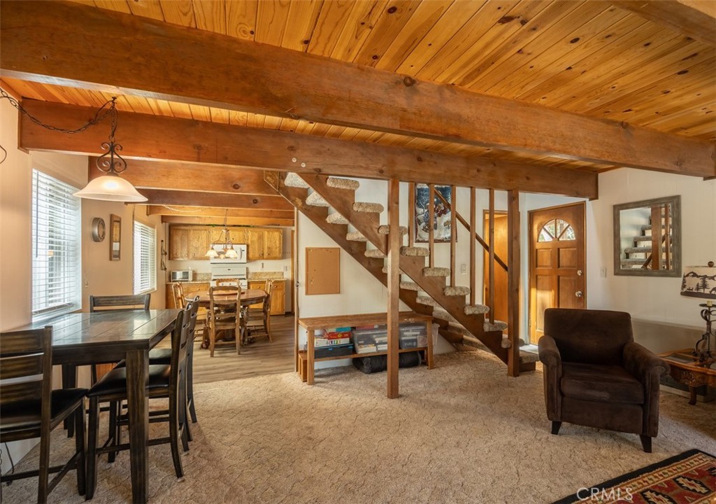1070 S Minton Avenue, Big Bear City, CA, US, 92314
1070 S Minton Avenue, Big Bear City, CA, US, 92314Basics
- Date added: Added 3 days ago
- Category: Residential
- Type: SingleFamilyResidence
- Status: Active
- Bedrooms: 2
- Bathrooms: 2
- Floors: 2, 2
- Area: 1152 sq ft
- Lot size: 14400, 14400 sq ft
- Year built: 1977
- Property Condition: UpdatedRemodeled,Turnkey
- View: Neighborhood,TreesWoods
- Zoning: BV/RS
- County: San Bernardino
- MLS ID: IG24201723
Description
-
Description:
Nestled in a tranquil, secluded setting lies this charming, turnkey cabin, a hidden treasure amongst the trees! Recently upgraded with new roof, new siding, new electrical panel and EV Charger box, tankless water heater, wood-style vinyl flooring, plus Trex decking and dual-pane windows, make this home an energy efficient and low maintenance gem. Spacious living area with rock fireplace has views of the surrounding nature from every window and provides ample room to gather or entertain. Open kitchen, updated with granite counters and newer appliances, has a large dining area and separate laundry/mud room with full size W/D. Large back deck overlooks the peaceful landscape of nature and trees. Situated on an expansive, corner-type lot, there's plenty of room for parking on the 2 level driveways with enough space for RV, boat, and possibly room to build a garage. Large build-up area under the house offers extra storage space for snow toys, tools, rakes, shovels, etc. Comes fully furnished and ready to move in - could be your perfect mountain getaway or full time home!
Show all description
Location
- Directions: Take Hwy 38 from Redlands to Division - L, to Sugarpine - L, to McAllister - R, to Fox Farm Rd - L, to Vine L, to Lucerne - R, veer L onto Villa Grove, to Minton - L.
- Lot Size Acres: 0.3306 acres
Building Details
- Structure Type: House
- Water Source: Public
- Architectural Style: Custom
- Lot Features: BackYard,GentleSloping,IrregularLot
- Open Parking Spaces: 5
- Sewer: PublicSewer
- Common Walls: NoCommonWalls
- Fencing: None
- Foundation Details: Permanent,Raised
- Garage Spaces: 0
- Levels: Two
- Floor covering: Carpet, Vinyl
Amenities & Features
- Pool Features: None
- Parking Features: Asphalt,Boat,DrivewayLevel,Driveway,Paved,RvAccessParking
- Security Features: SecuritySystem,CarbonMonoxideDetectors,SmokeDetectors
- Patio & Porch Features: Deck
- Spa Features: None
- Parking Total: 5
- Roof: Composition,Shingle
- Utilities: CableConnected,ElectricityConnected,NaturalGasConnected,SewerConnected,WaterConnected
- Window Features: Blinds,DoublePaneWindows,Screens,Skylights
- Cooling: None
- Electric: Volts220Other,SeeRemarks,Volts220
- Fireplace Features: LivingRoom
- Heating: NaturalGas,WallFurnace
- Interior Features: BeamedCeilings,CeilingFans,EatInKitchen,Furnished,LivingRoomDeckAttached,Storage,AllBedroomsUp
- Laundry Features: GasDryerHookup,LaundryRoom
- Appliances: Dishwasher,FreeStandingRange,GasRange,Microwave,Refrigerator,TanklessWaterHeater,Dryer,Washer
Nearby Schools
- Middle Or Junior School: Big Bear
- Elementary School: Bear Valley Unified
- High School: Big Bear
- High School District: Bear Valley Unified
Expenses, Fees & Taxes
- Association Fee: 0
Miscellaneous
- List Office Name: EXP REALTY OF SOUTHERN CA. INC
- Listing Terms: CashToNewLoan,Exchange1031
- Common Interest: None
- Community Features: Biking,Fishing,Golf,Hiking,Lake,Mountainous,NearNationalForest
- Attribution Contact: 909-800-4365

