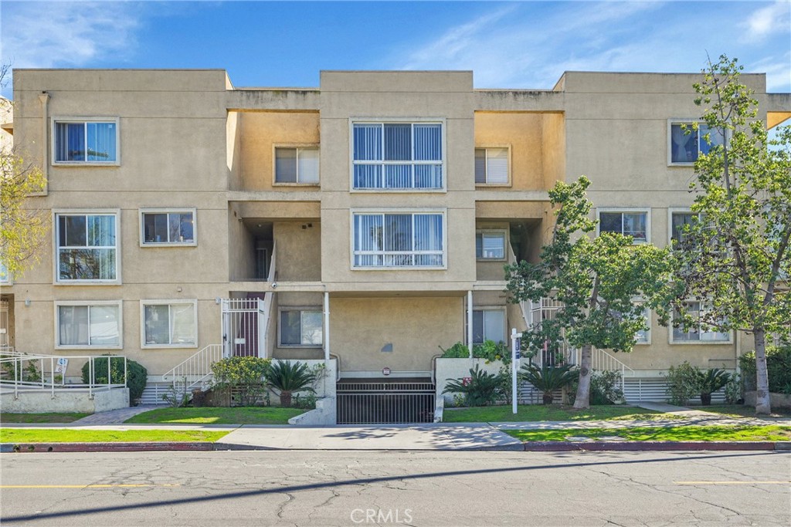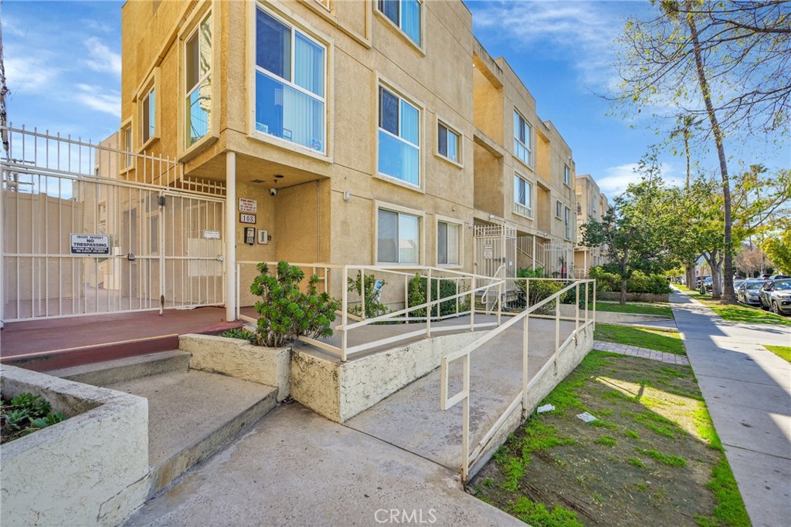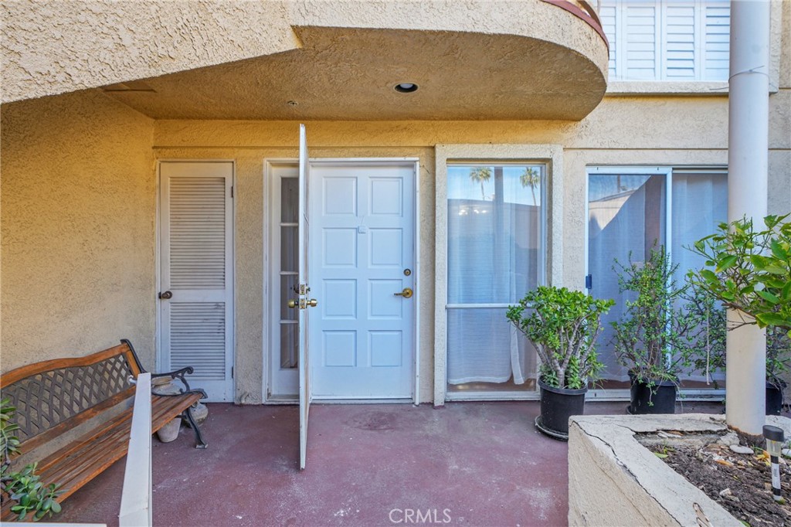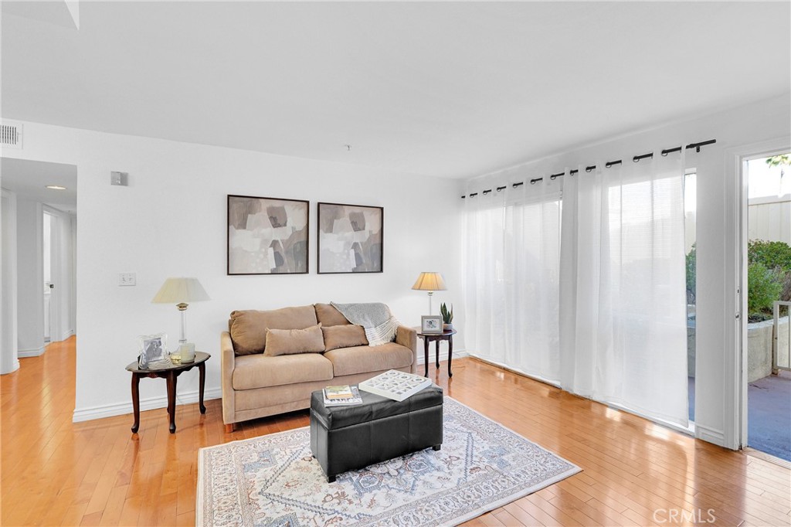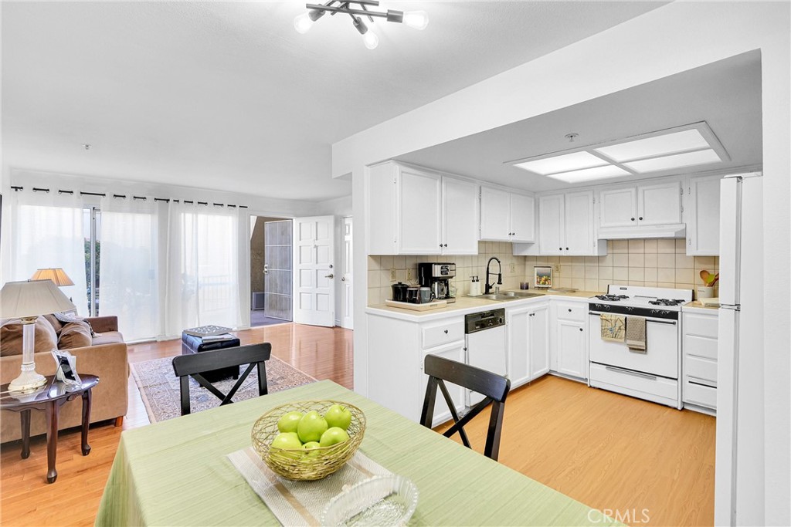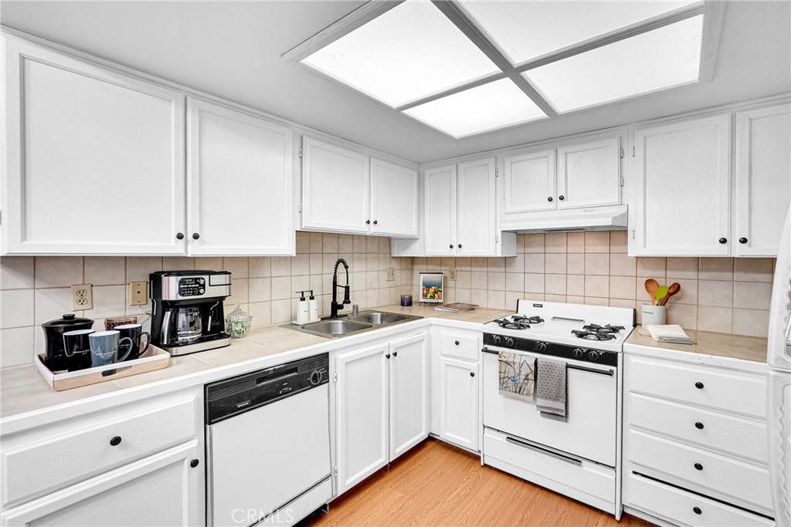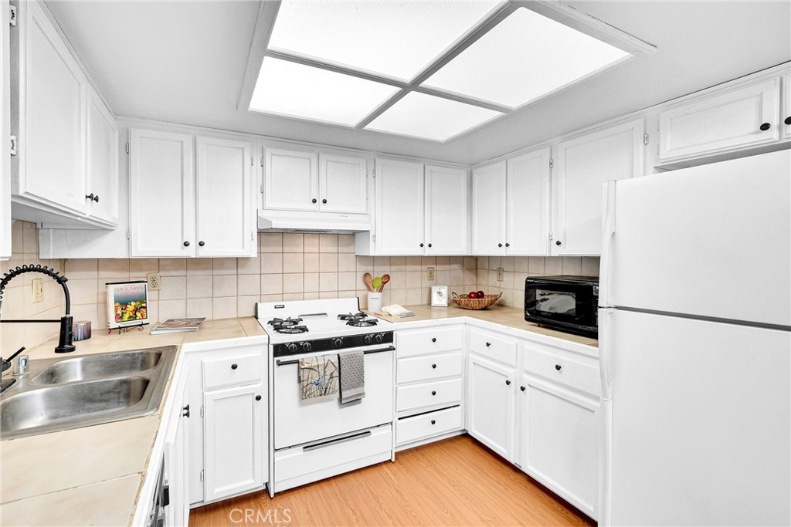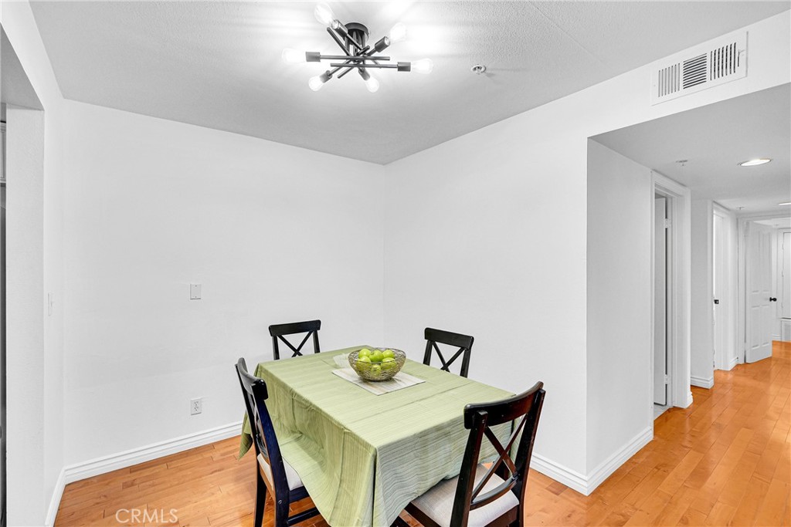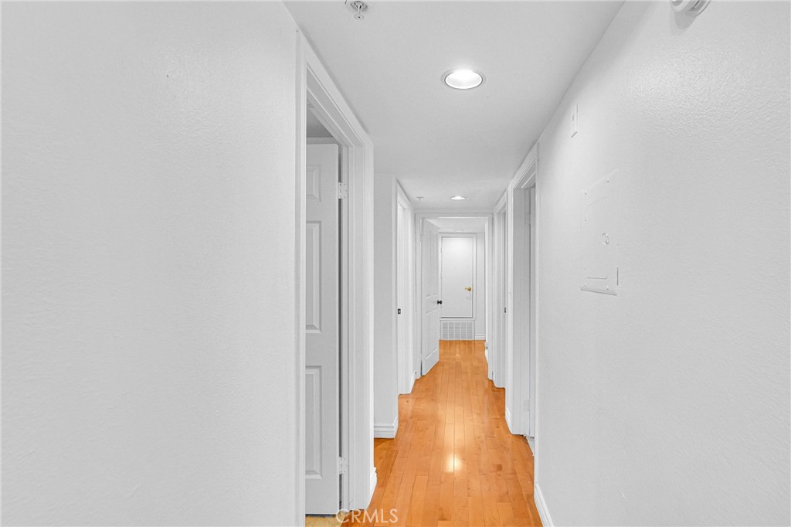108 W Maple Street 7, Glendale, CA, US, 91204
108 W Maple Street 7, Glendale, CA, US, 91204Basics
- Date added: Added 2週間 ago
- Category: Residential
- Type: Condominium
- Status: Active
- Bedrooms: 3
- Bathrooms: 2
- Floors: 1, 1
- Area: 1210 sq ft
- Lot size: 25260, 25260 sq ft
- Year built: 1992
- Property Condition: Turnkey
- View: Neighborhood
- Zoning: GLR4*
- County: Los Angeles
- MLS ID: SR25059296
Description
-
Description:
DISCOVER THIS PRIME GLENDALE CONDO - STEPS FROM THE AMERICANA AND THE GALLERIA ! Location, comfort and convenience come together in this beautifully positioned 3-bedroom, 2-bathroom condo in the heart of Glendale. This ground floor unit offers approximately 1210 square feet of bright and inviting living space. Step inside to find a freshly painted living room, kitchen and bedrooms for a clean and modern feel. The kitchen has an updated waterproof laminate floor. The primary bedroom boasts of double large closets and ensuite bathroom with double sinks. The kitchen flows into a dedicated dining area , and a flex bonus space that provides the perfect spot for home office , reading nook or a play area , Additional highlights include and In-unit laundry room with washer and dryer included. Central heat and air for year-round comfort. Carpeted bedrooms for added coziness . A private patio ideal for entertaining, gardening, or relaxing with a fresh cup of coffee in the mornings. Gated subterranean parking for two vehicles and a bonus storage cabinet. Enjoy the ultimate lifestyle in this condo which is centrally located just minutes to Galleria and The Americana, a wealth of shopping, dining, and entertainment options right at your fingertips. This is your chance to own a well appointed home in the heart of Glendale. Don't miss out schedule your private tour today!
Show all description
Location
- Directions: TAKE BRAND BLVD SOUTH RIGHT ON MAPLE STREET CONDOMINIUM ON THE LEFT
- Lot Size Acres: 0.5799 acres
Building Details
- Structure Type: MultiFamily
- Water Source: Public
- Architectural Style: Contemporary
- Lot Features: NearPublicTransit
- Sewer: PublicSewer
- Common Walls: TwoCommonWallsOrMore
- Fencing: FairCondition,Vinyl,WroughtIron
- Foundation Details: Slab
- Garage Spaces: 2
- Levels: One
- Floor covering: Laminate, Tile, Wood
Amenities & Features
- Pool Features: None
- Parking Features: Assigned,ControlledEntrance,Covered,Underground,Private,CommunityStructure,Storage
- Security Features: CarbonMonoxideDetectors,FireDetectionSystem,SecurityGate,GatedCommunity,SmokeDetectors
- Patio & Porch Features: Concrete,Open,Patio
- Parking Total: 2
- Association Amenities: ControlledAccess,Management,MaintenanceFrontYard,Trash,Water
- Utilities: CableAvailable,ElectricityConnected,NaturalGasConnected,PhoneAvailable,SewerConnected,WaterConnected
- Window Features: Blinds,Drapes,Screens
- Cooling: CentralAir
- Fireplace Features: None
- Heating: Central
- Interior Features: SeparateFormalDiningRoom,AllBedroomsDown,PrimarySuite
- Laundry Features: WasherHookup,ElectricDryerHookup,GasDryerHookup,LaundryRoom
- Appliances: Dishwasher,ElectricRange,GasOven,GasRange,Refrigerator,RangeHood,WaterHeater,Dryer,Washer
Nearby Schools
- High School District: Glendale Unified
Expenses, Fees & Taxes
- Association Fee: $328.09
Miscellaneous
- Association Fee Frequency: Monthly
- List Office Name: HomeSmart Evergreen Realty
- Listing Terms: Cash,Conventional
- Common Interest: Condominium
- Community Features: Gutters,Sidewalks,Gated
- Inclusions: MICROWAVE OVEN , WASHER AND DRYER, TWO TELEVISIONS
- Attribution Contact: 818-636-6804

