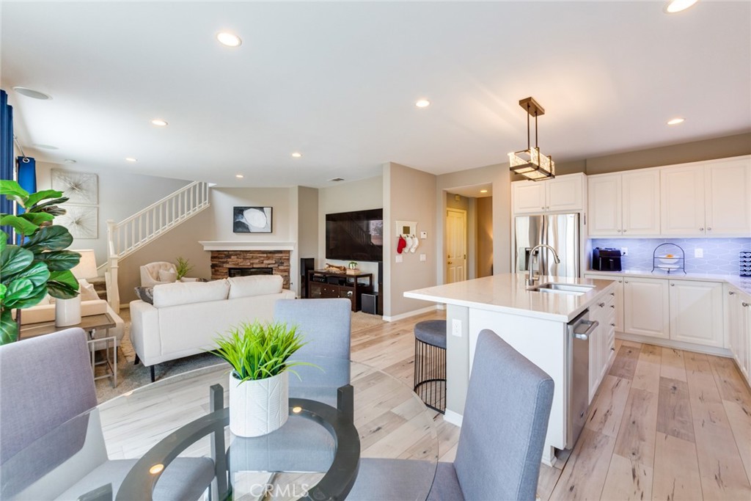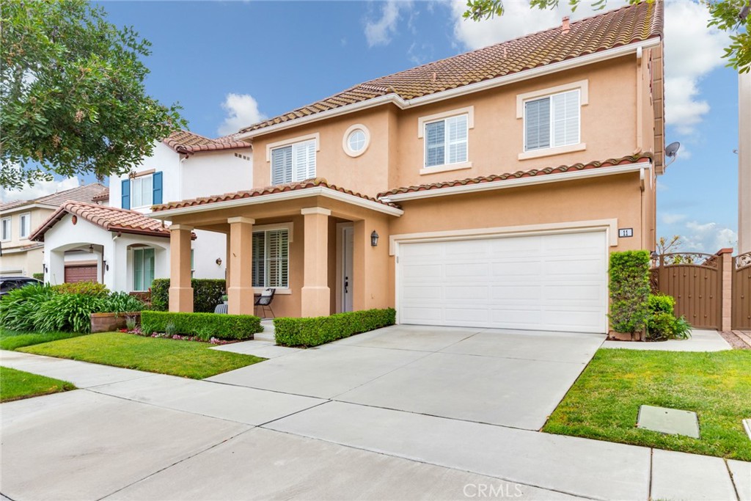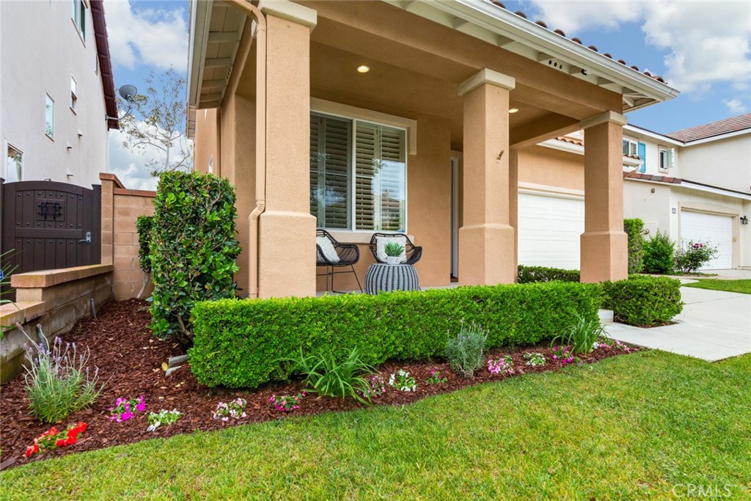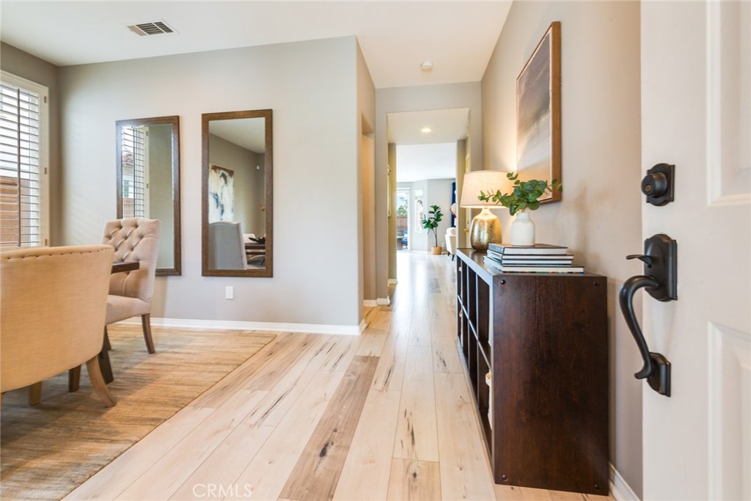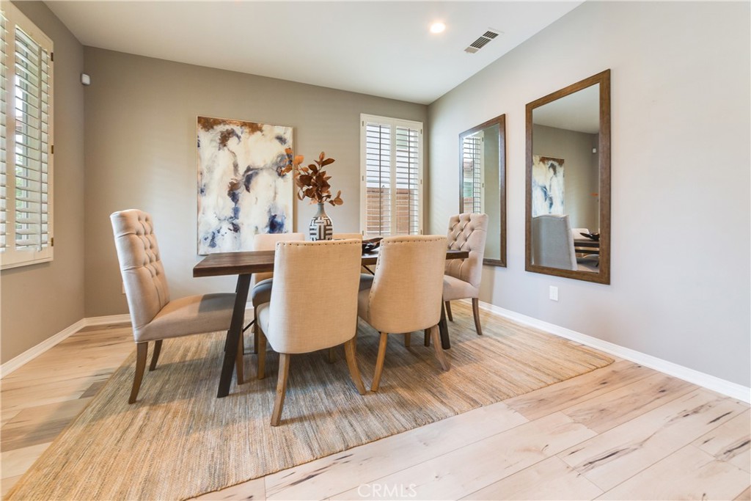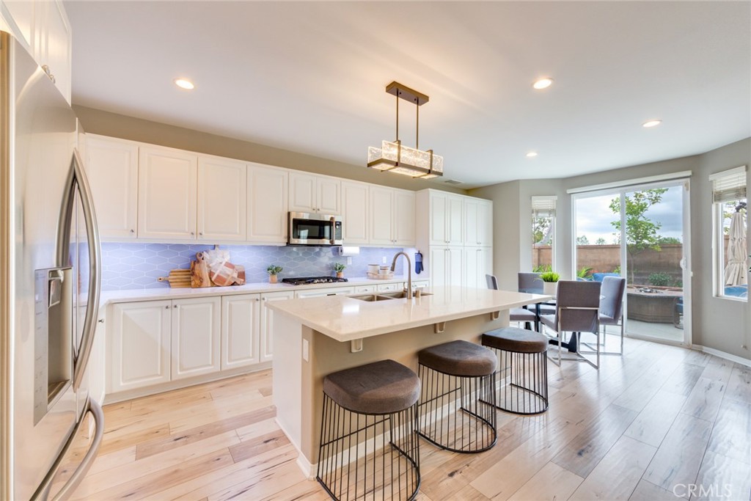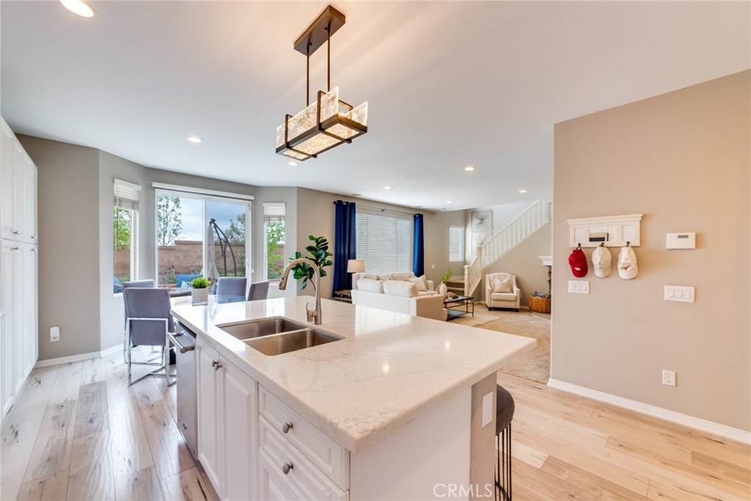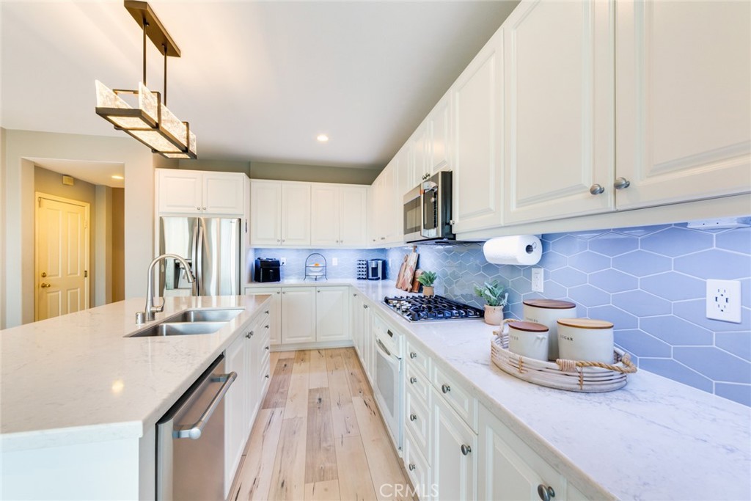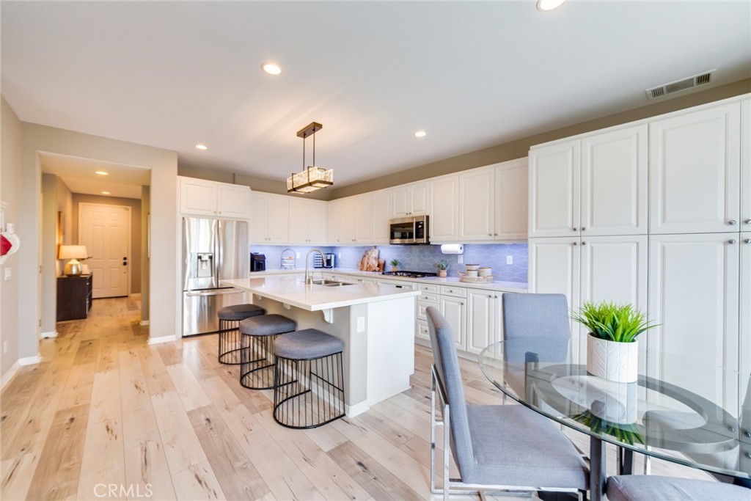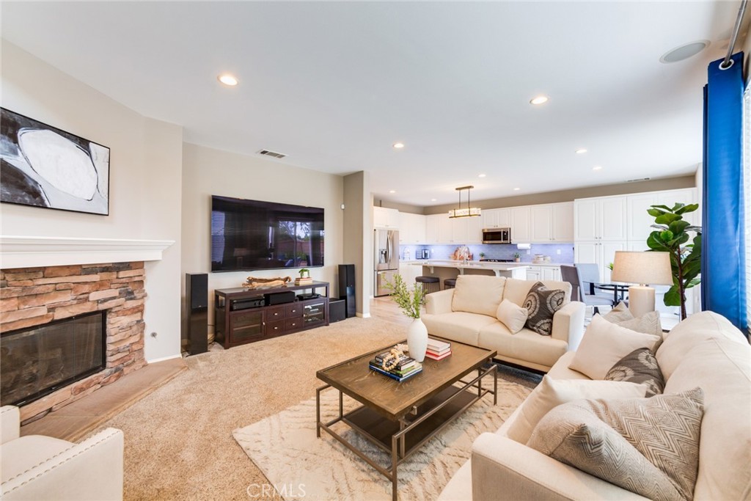11 Asbury, Irvine, CA, US, 92602
11 Asbury, Irvine, CA, US, 92602Basics
- Date added: Added 2週間 ago
- Category: ResidentialLease
- Type: SingleFamilyResidence
- Status: Active
- Bedrooms: 4
- Bathrooms: 3
- Half baths: 1
- Floors: 3
- Area: 2557 sq ft
- Lot size: 3600, 3600 sq ft
- Year built: 2001
- View: None
- Subdivision Name: Ivywood (IVYW)
- County: Orange
- Lease Term: TwelveMonths
- MLS ID: OC25062970
Description
-
Description:
Get Excited—This One Shines Just as Bright in Person!
Welcome to your dream home in the highly sought-after Ivywood community of West Irvine Pointe! This stunning home offers flexible living options—set it up as 4 bedrooms or 3 plus a spacious home office. The entire third floor is a massive bonus room, perfect for a media space, gym, playroom, or all of the above—with tons of storage to boot.
Step into a light-filled, open-concept layout featuring a recently remodeled kitchen with sleek quartz countertops, designer backsplash, a large center island, new lighting, and stainless-steel appliances—including the fridge! The neutral color palette flows effortlessly throughout, complemented by shutters, ceiling fans, recessed lighting, and dual-pane windows.
Enjoy the convenience of an upstairs laundry room (washer and dryer included), and take advantage of even more storage in the attached two-car garage.
Located on a peaceful cul-de-sac, you’re just a short stroll from resort-style community amenities: pool, spa, baby pool, tennis courts, playground, picnic areas, and more. Plus, you’re minutes from everyday shopping at the Irvine and Tustin Marketplaces, and zoned for top-rated schools: Myford, Pioneer, and Beckman.
Don’t miss your chance to see this sparkling clean home in person—it won’t last long!
Washer, dryer, and refrigerator included (as-is). Owner may consider pets—just ask!
Show all description
Location
- Directions: Jamboree/Robinson/Asbury
- Lot Size Acres: 0.0826 acres
Building Details
- Structure Type: House
- Water Source: Private
- Lot Features: BackYard,CulDeSac,FrontYard,Landscaped,SprinklerSystem,StreetLevel,Yard
- Sewer: PublicSewer
- Common Walls: NoCommonWalls
- Construction Materials: Drywall,Stucco
- Fencing: Block
- Garage Spaces: 2
- Levels: ThreeOrMore
- Builder Name: California Pacific Homes
- Floor covering: Carpet, Vinyl
Amenities & Features
- Pool Features: Association
- Parking Features: DirectAccess,Driveway,Garage,Paved
- Security Features: CarbonMonoxideDetectors,SmokeDetectors
- Patio & Porch Features: FrontPorch
- Spa Features: Association
- Accessibility Features: None
- Parking Total: 2
- Roof: Tile
- Association Amenities: Pool,SpaHotTub,TennisCourts
- Utilities: CableConnected,ElectricityConnected,NaturalGasConnected,SewerConnected,WaterConnected
- Window Features: DoublePaneWindows,Screens
- Cooling: CentralAir
- Electric: Standard
- Exterior Features: RainGutters
- Fireplace Features: FamilyRoom
- Furnished: Unfurnished
- Heating: Central,ForcedAir,Fireplaces
- Interior Features: BreakfastBar,BreakfastArea,CeilingFans,SeparateFormalDiningRoom,QuartzCounters,RecessedLighting,Storage,AllBedroomsUp,PrimarySuite,WalkInClosets
- Laundry Features: Inside,LaundryRoom,UpperLevel
- Appliances: Dishwasher,Disposal,Microwave,Refrigerator,WaterHeater,Dryer,Washer
Nearby Schools
- Middle Or Junior School: Pioneer
- Elementary School: Myford
- High School: Beckman
- High School District: Tustin Unified
Expenses, Fees & Taxes
- Association Fee: $80
- Security Deposit: $6,950
- Pet Deposit: 500
Miscellaneous
- Association Fee Frequency: Monthly
- List Office Name: Keller Williams Realty Irvine
- Community Features: Curbs,StormDrains,StreetLights,Sidewalks
- Inclusions: washer/dryer/refrigerator
- Rent Includes: AssociationDues,Gardener

