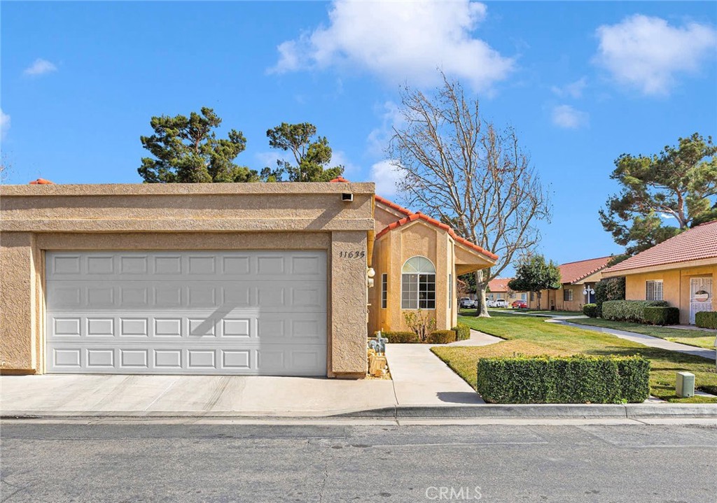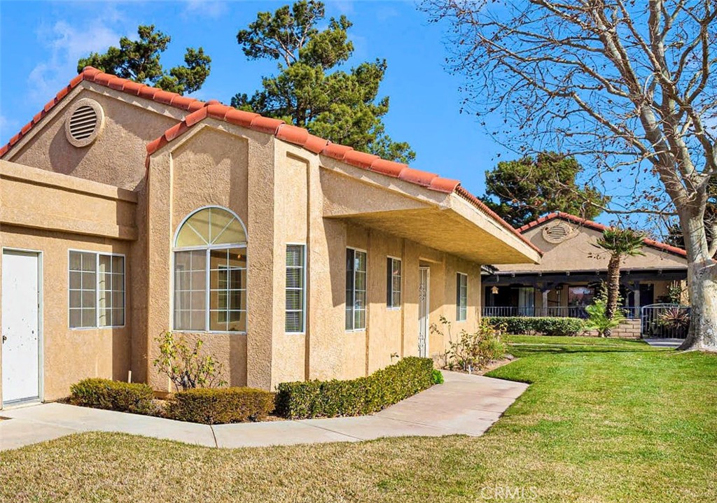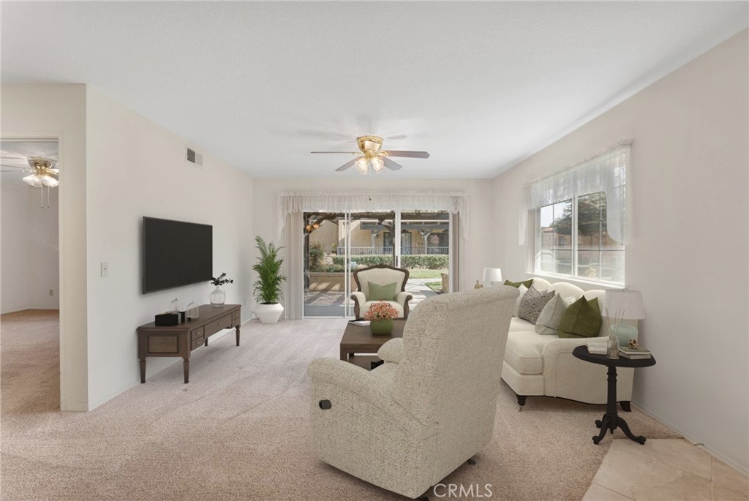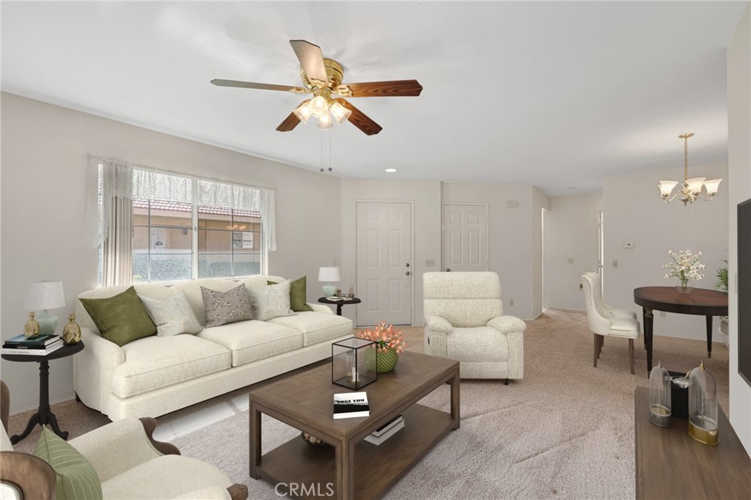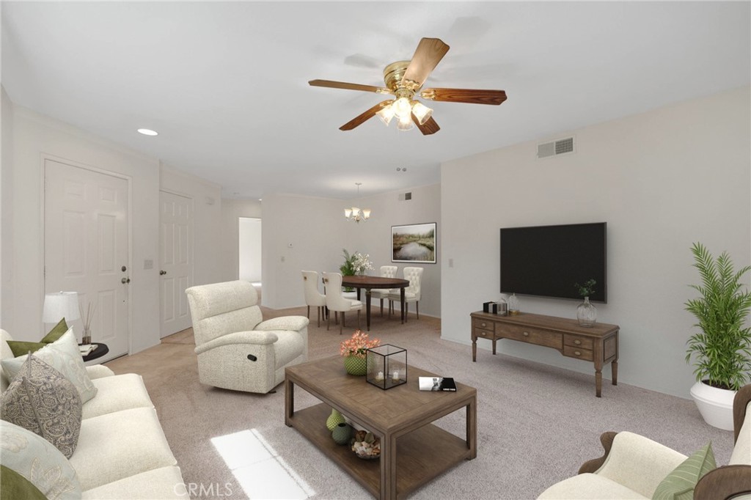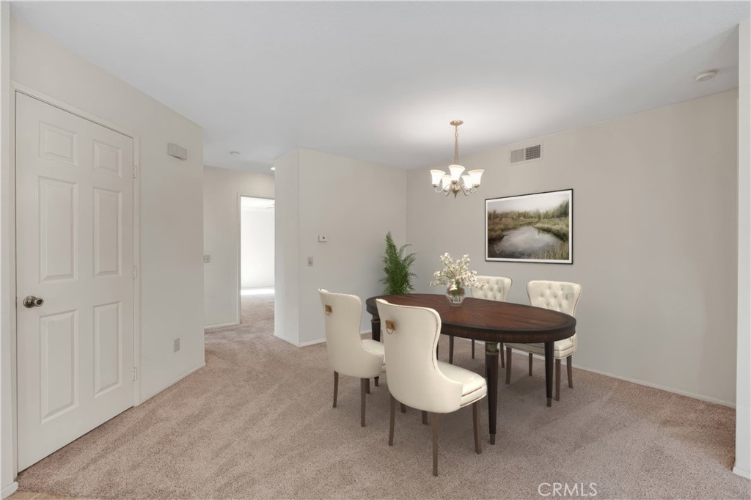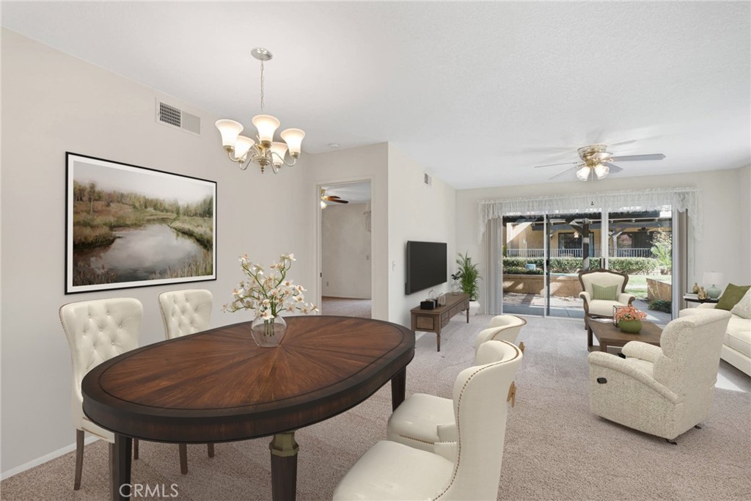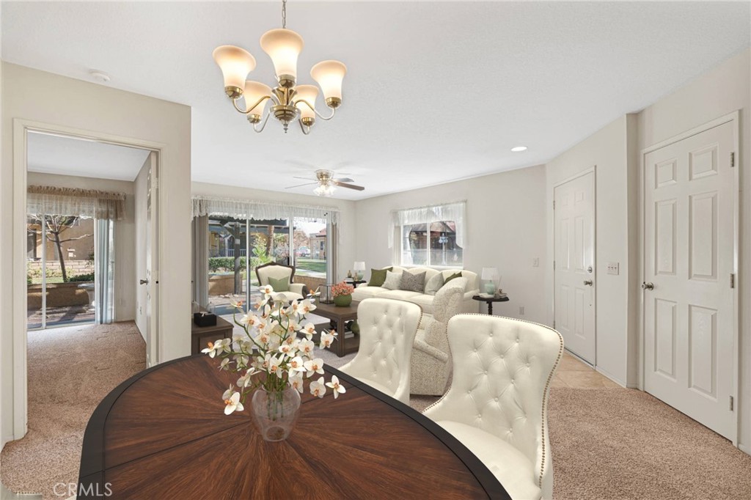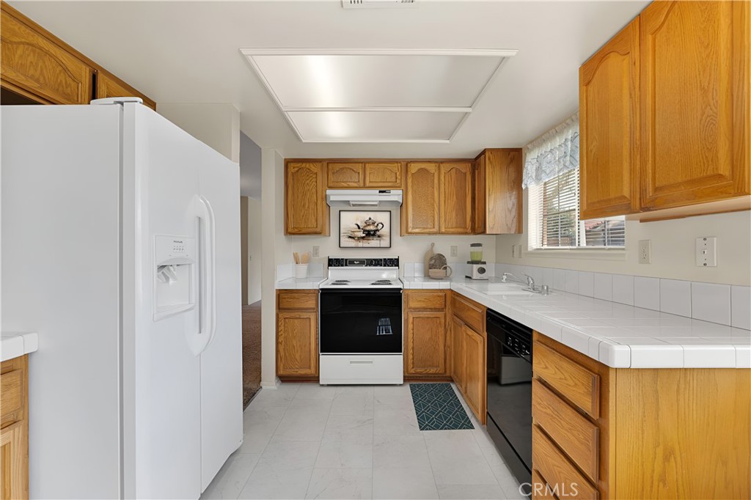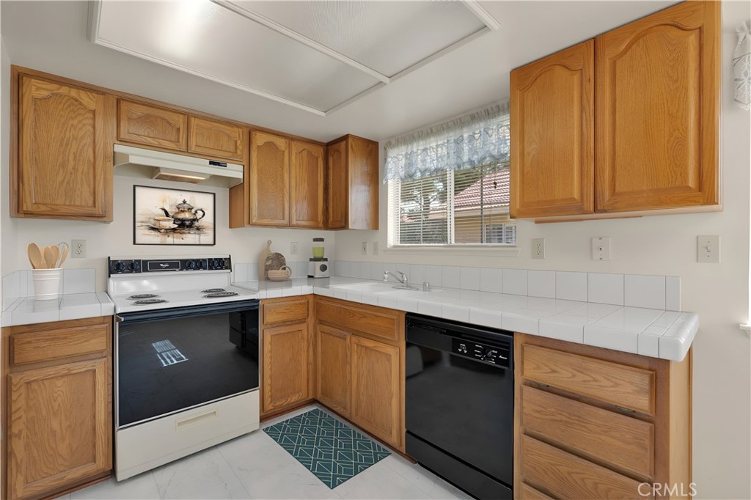11635 Park Lane, Apple Valley, CA, US, 92308
11635 Park Lane, Apple Valley, CA, US, 92308Basics
- Date added: Added 4 days ago
- Category: Residential
- Type: SingleFamilyResidence
- Status: Active
- Bedrooms: 2
- Bathrooms: 2
- Floors: 1, 1
- Area: 1309 sq ft
- Lot size: 2974, 2974 sq ft
- Year built: 1991
- Property Condition: AdditionsAlterations,Turnkey
- View: ParkGreenbelt
- County: San Bernardino
- MLS ID: HD25030223
Description
-
Description:
Enjoy the serenity of a parklike setting living in the gated 55+ Jess Ranch community of Apple Valley. Surrounded by shady trees and backing up to one of many beautiful greenbelts and walkways, this comfortable and clean home features plenty of natural light and a spacious floorpan with a large primary bedroom and bathroom as well as a large second bedroom that could be used as a den or ? Other amenities include an IN-HOUSE LAUNDRY, a coveted 2 CAR GARAGE, vertical blinds throughout the home (mini-blinds in the kitchen and breakfast nook), ample storage and cabinetry, large WALK-IN CLOSETS in both the primary bedroom and second bedroom, accessibility grab bars present in both bathrooms, a rear patio with access from living room and primary bedroom with views of the gorgeous greenbelt, and a NEW WATER HEATER. Also included are the REFRIGERATOR, WASHER, and DRYER. Community amenities include a clubhouse, pool, and spa, all of which are in the process of being upgraded and currently scheduled for completion approximately July 2025. This home is TURN KEY and located near the Jess Ranch Marketplace, theaters, gym, banks, restaurants, houses of worship, and more. *Notes: Title reports show 2 bedrooms / 2 bathrooms. Access has been provided from the garage directly into the house via the second room for accessibility.*
Show all description
Location
- Directions: 15 Fwy - East on Bear Valley exit to Jess Ranch Parkway (right) to gate entrance, continue south, left on Palo Verde, right on Maple, left on Frances, right on Park Lane, PIQ on left.
- Lot Size Acres: 0.0683 acres
Building Details
Amenities & Features
- Pool Features: InGround,Association
- Parking Features: DirectAccess,GarageFacesFront,Garage
- Security Features: CarbonMonoxideDetectors,GatedCommunity,GatedWithAttendant,SmokeDetectors
- Patio & Porch Features: Brick,Concrete,Covered,Patio
- Spa Features: Association,InGround
- Accessibility Features: GrabBars
- Parking Total: 2
- Roof: Tile
- Association Amenities: Clubhouse,Pool,PetRestrictions,PetsAllowed,Guard,SpaHotTub
- Utilities: ElectricityConnected,NaturalGasConnected
- Window Features: Blinds,Screens
- Cooling: CentralAir
- Door Features: SlidingDoors
- Fireplace Features: None
- Heating: Central,NaturalGas
- Interior Features: BreakfastArea,BlockWalls,CeilingFans,CrownMolding,TileCounters,AllBedroomsDown,DressingArea,WalkInClosets
- Laundry Features: Inside,LaundryRoom
- Appliances: Dishwasher,ElectricOven,ElectricRange,Disposal,IceMaker,Refrigerator,Dryer
Nearby Schools
- High School District: Apple Valley Unified
Expenses, Fees & Taxes
- Association Fee: $228
Miscellaneous
- Association Fee Frequency: Monthly
- List Office Name: Keller Williams Victor Valley
- Listing Terms: Cash,CashToNewLoan,Conventional,FHA,Submit
- Common Interest: PlannedDevelopment
- Community Features: Biking,Curbs,Fishing,Golf,Hiking,Suburban,Gated
- Direction Faces: West
- Exclusions: workbench in garage
- Inclusions: Refrigerator, Washer, Dryer
- Attribution Contact: laurab.realestate@gmail.com

