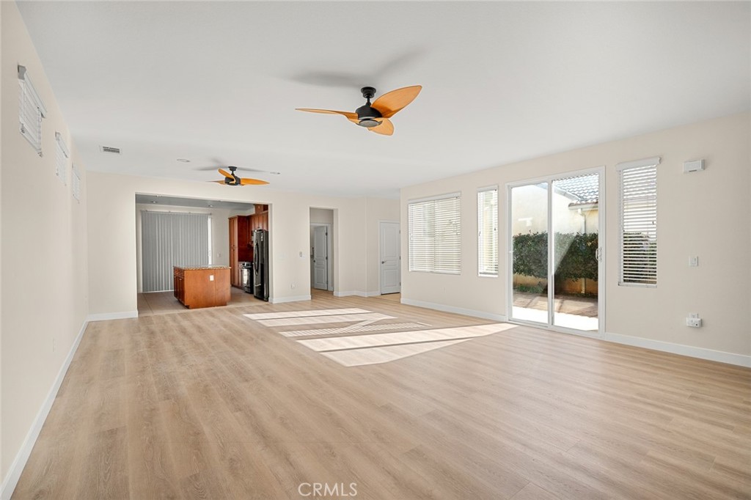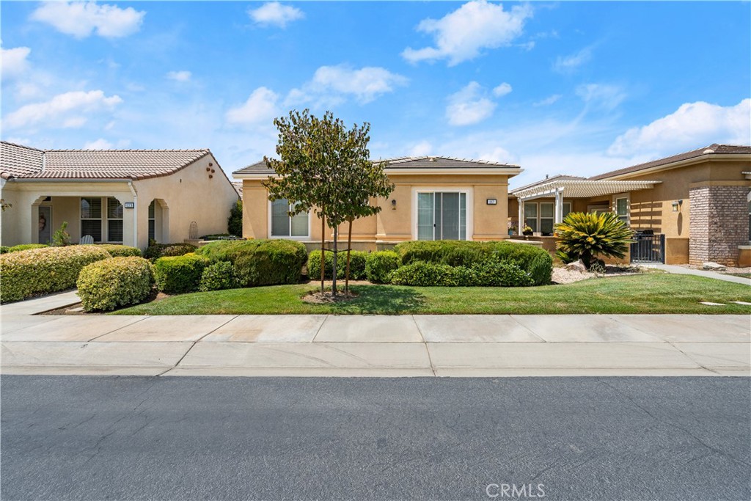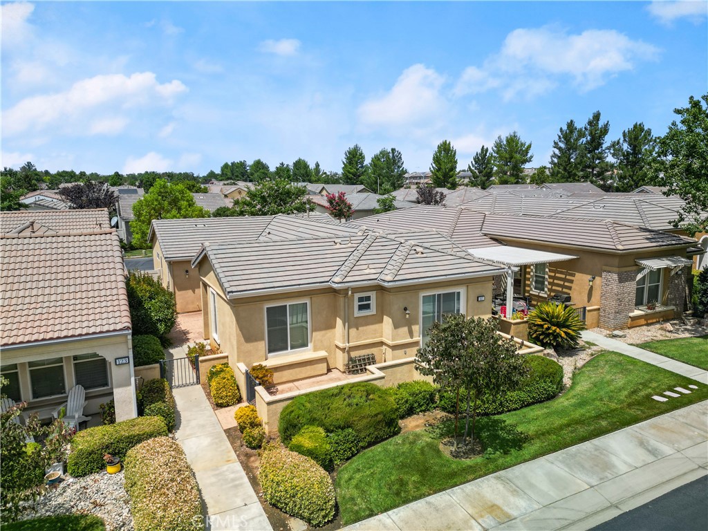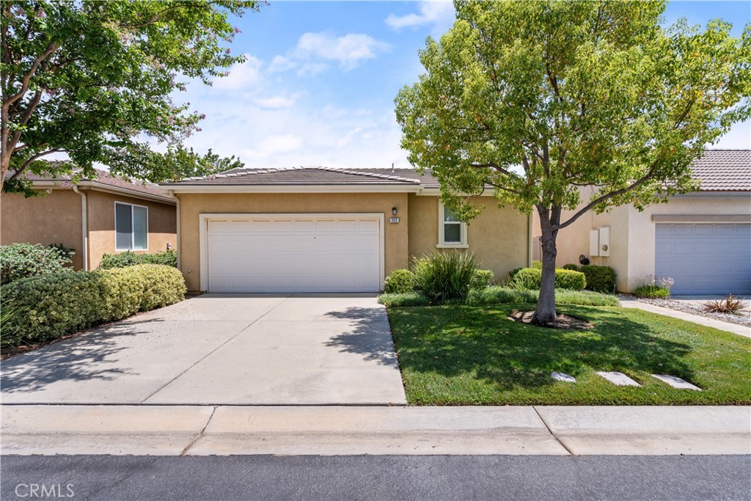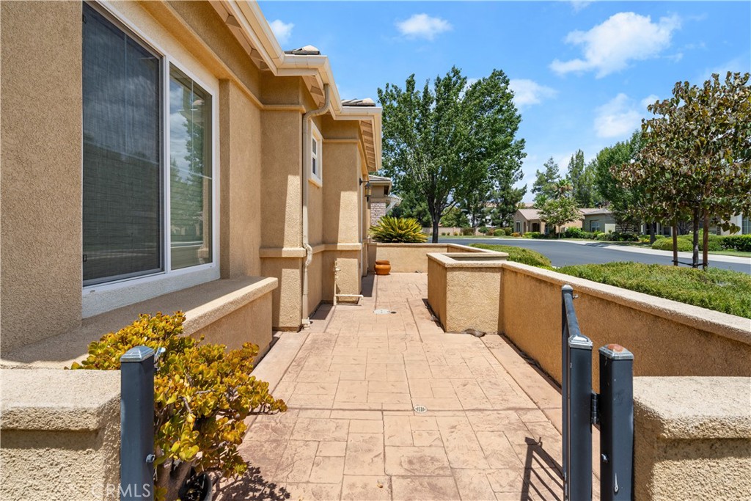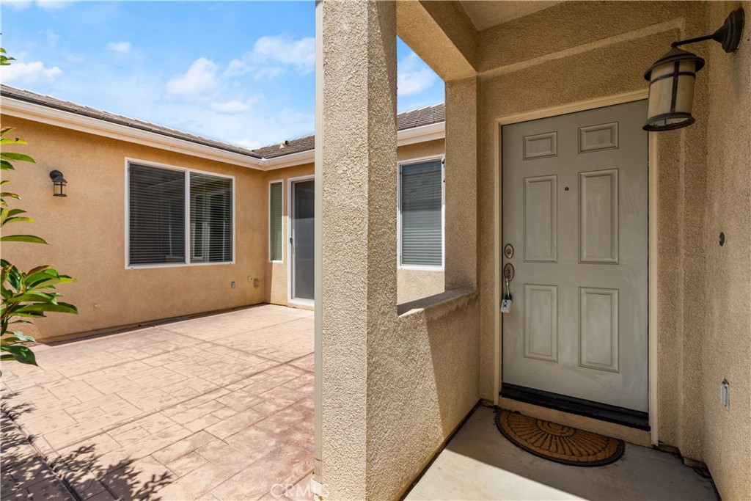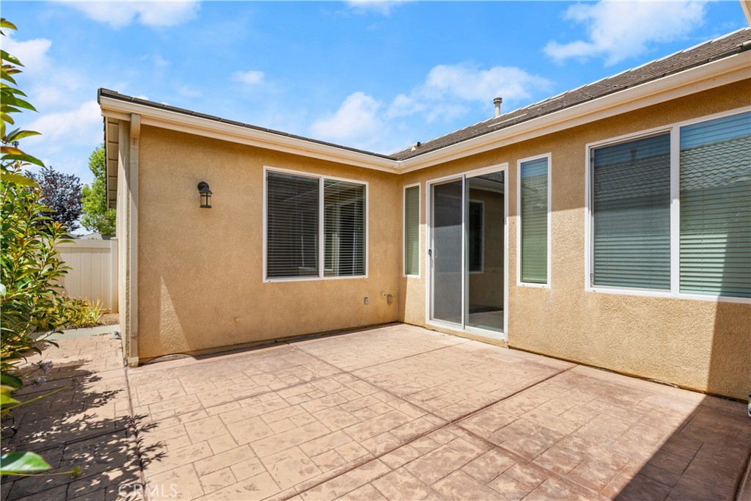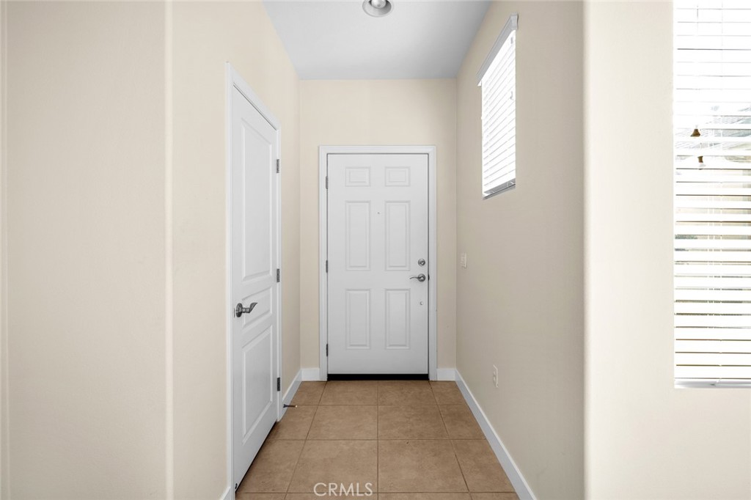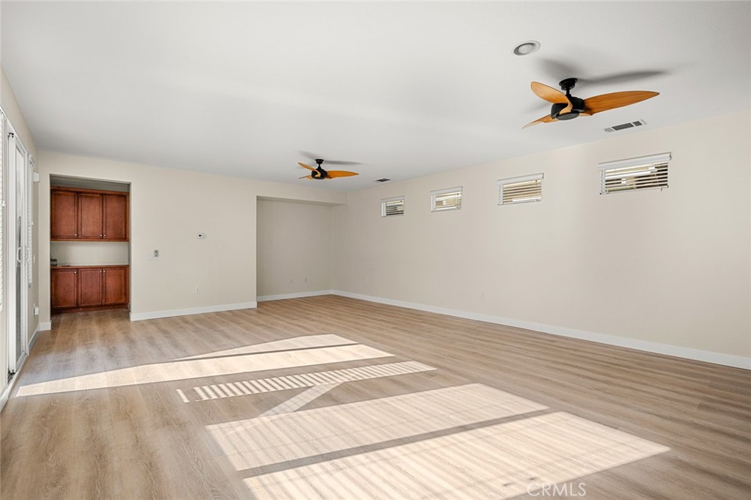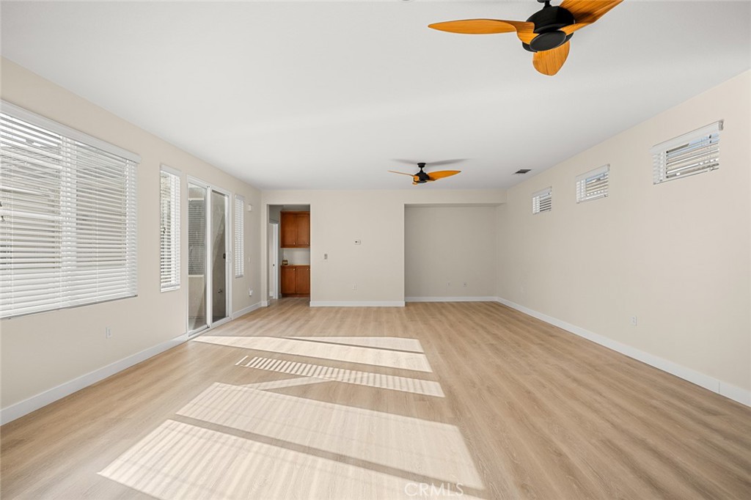117 Cascade, Beaumont, CA, US, 92223
117 Cascade, Beaumont, CA, US, 92223Basics
- Date added: Added 2 days ago
- Category: Residential
- Type: SingleFamilyResidence
- Status: Active
- Bedrooms: 2
- Bathrooms: 2
- Floors: 1, 1
- Area: 1442 sq ft
- Lot size: 4356, 4356 sq ft
- Year built: 2007
- View: Neighborhood
- Subdivision Name: Four Seasons
- County: Riverside
- MLS ID: IG25011217
Description
-
Description:
What a transformation! This home Features New Laminate Flooring, New Baseboards, freshly Painted Bathroom Cabinets and a clean feel. The Monarch I features wonderful Space with a bright and airy Livingroom. In the Kitchen you'll find a Large Island, Plenty of cabinet and counter space, and granite counter tops. Enjoy direct access to your courtyard through the double glass doors. Yes the Kitchen appliances Stay, also including Washer and Dryer. This Split Bedroom layout gives you plenty of Privacy. One side gives you a Full bath with Tub and Guest bedroom. The other side has a Spacious Primary Bedroom with Primary bath and walk in closet. You also have indoor Laundry and direct access to you 2 car garage. You'll love the courtyard sitting area and the Private side Patio, perfect for entertaining. Manicured landscaping is taken care of by the HOA adding convenience and relaxation. Four Seasons is the epitome of Luxury Living with 3 Clubhouses, 2 outdoor Pools and 1 Indoor Pool, Outdoor BBQ areas, Walking trails, Multiple Gyms, Rec Rooms, Theater, Bistro, Billiards, Craft Rooms, Grand Hall, Full Service Salon, and so Much More. This Home is waiting for You, I Invite You to Visit Anytime
Show all description
Location
- Directions: Highland Springs and Potrero Bl
- Lot Size Acres: 0.1 acres
Building Details
Amenities & Features
- Pool Features: Community,Indoor,InGround,Association
- Parking Features: Driveway,GarageFacesRear
- Security Features: CarbonMonoxideDetectors,SecurityGate,GatedWithAttendant,TwentyFourHourSecurity,SmokeDetectors
- Spa Features: Association,Community
- Parking Total: 2
- Roof: Tile
- Association Amenities: BilliardRoom,CallForRules,Clubhouse,ControlledAccess,FitnessCenter,FirePit,MaintenanceGrounds,GameRoom,MeetingRoom,Management,MeetingBanquetPartyRoom,MaintenanceFrontYard,OutdoorCookingArea,OtherCourts,Barbecue,PicnicArea,Pool,PetRestrictions,PetsAllowed,RecreationRoom,Guard
- Utilities: SewerConnected
- Window Features: Blinds
- Cooling: CentralAir
- Fireplace Features: None
- Heating: Central
- Interior Features: GraniteCounters,AllBedroomsDown,WalkInClosets
- Laundry Features: LaundryRoom
- Appliances: Dishwasher,Microwave,Refrigerator
Nearby Schools
- High School District: Beaumont
Expenses, Fees & Taxes
- Association Fee: $366
Miscellaneous
- Association Fee Frequency: Monthly
- List Office Name: Berkshire Hathaway Homeservices California Realty
- Listing Terms: Cash,CashToNewLoan,Conventional,FHA,Submit,VaLoan
- Common Interest: None
- Community Features: Curbs,Sidewalks,Pool
- Attribution Contact: 323-620-4274

