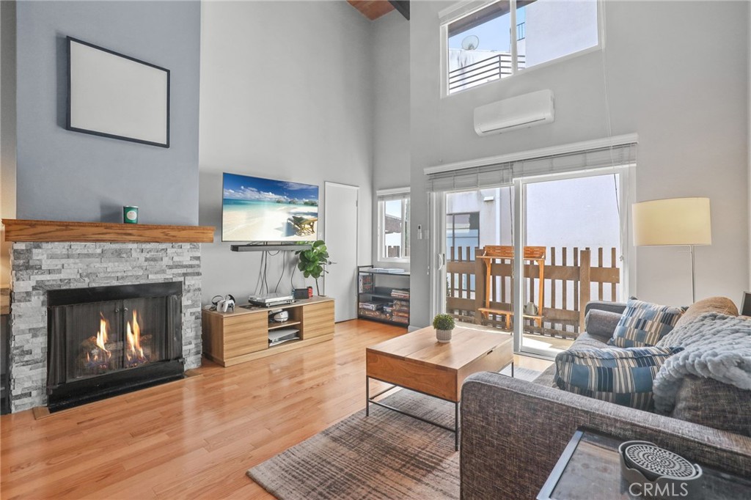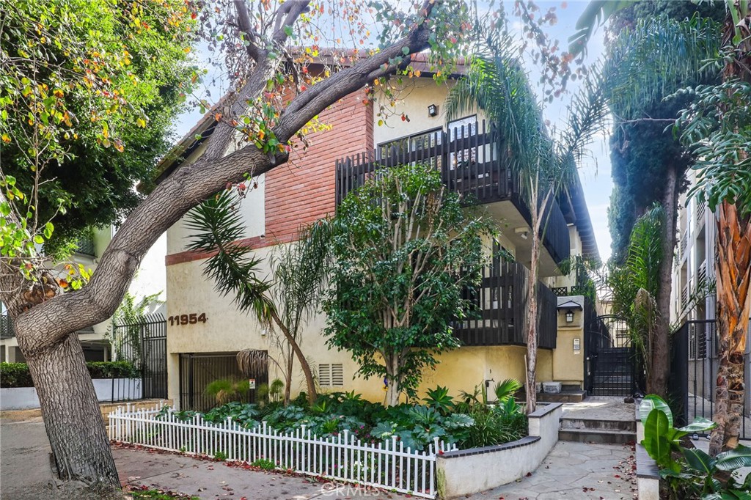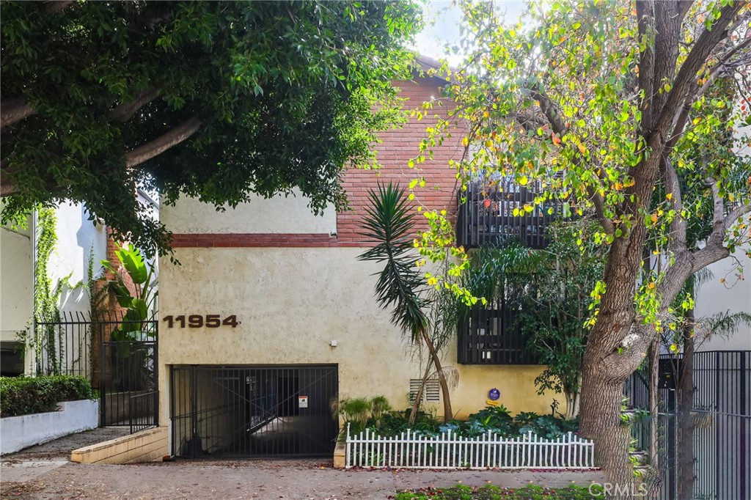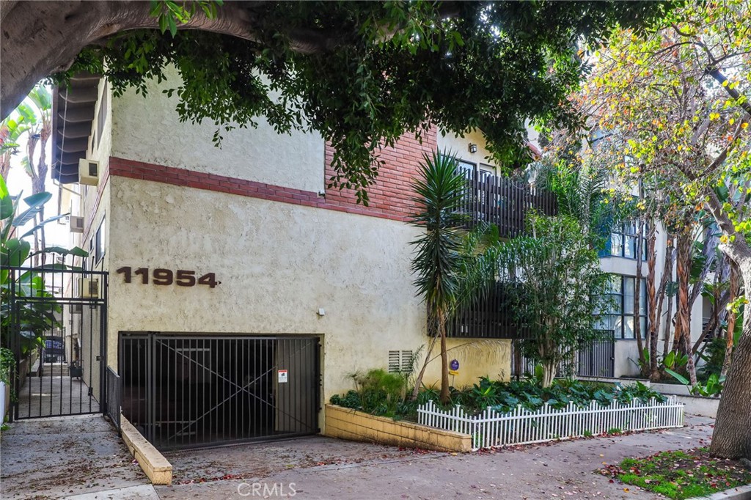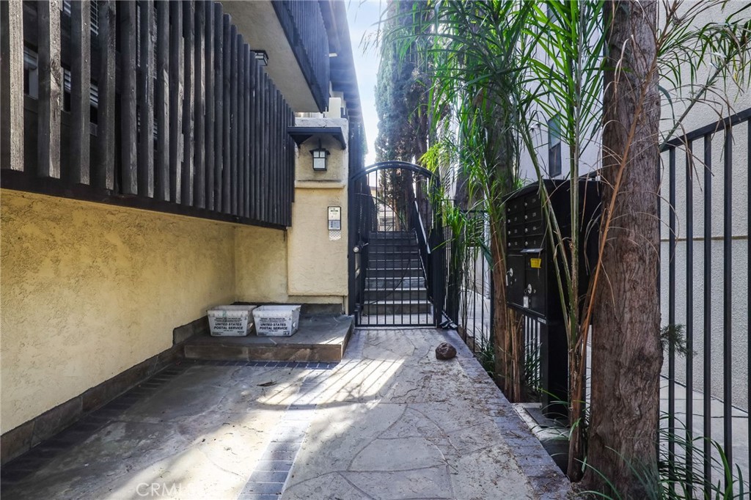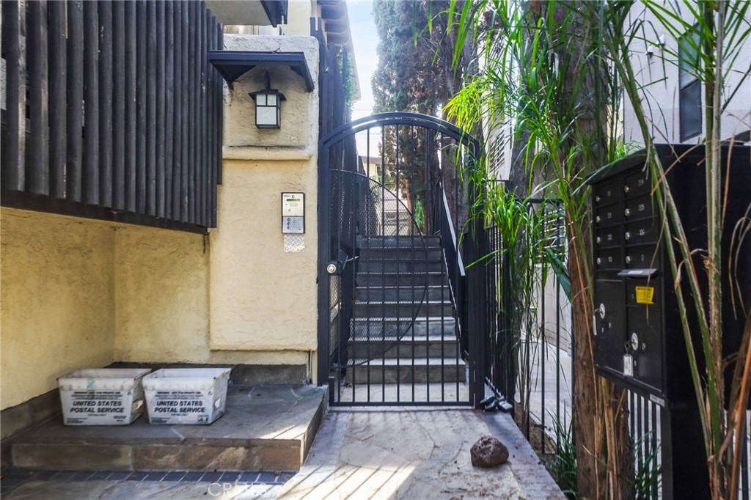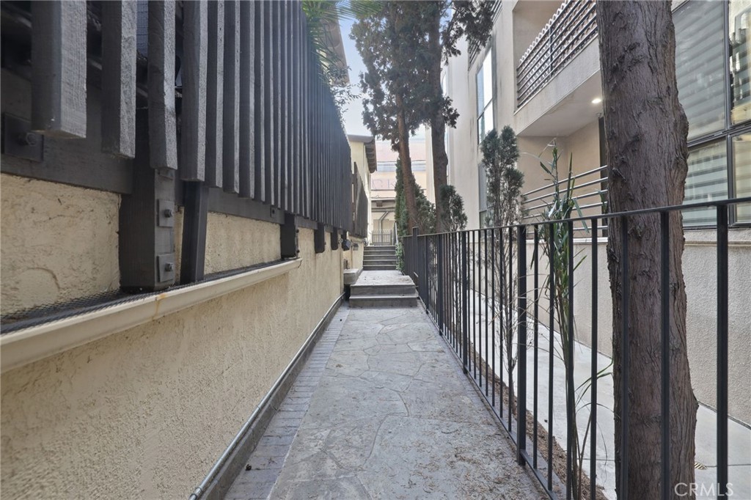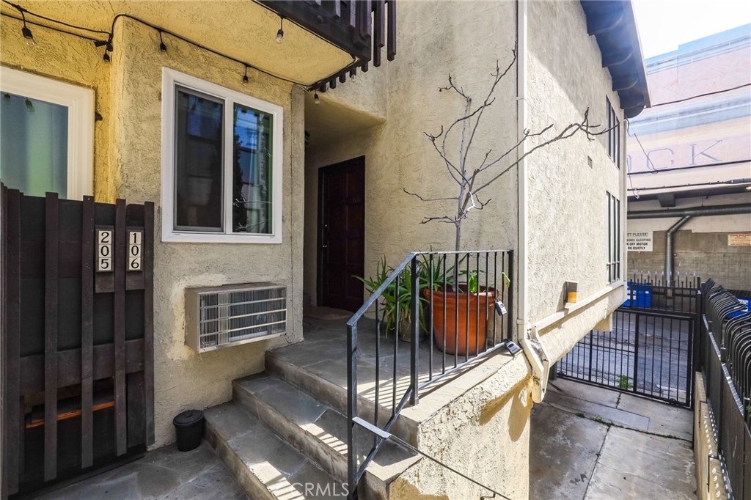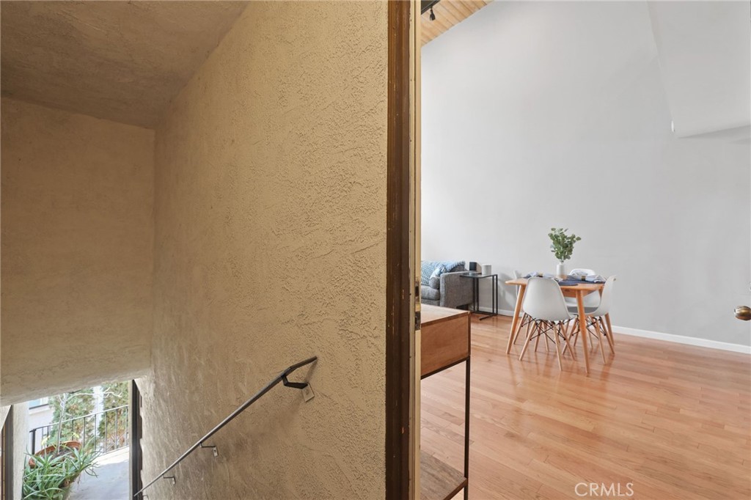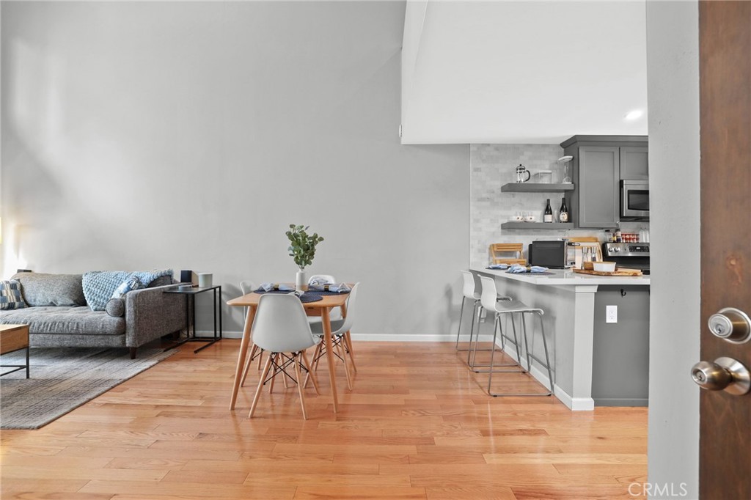11954 Goshen Avenue 205, Los Angeles, CA, US, 90049
11954 Goshen Avenue 205, Los Angeles, CA, US, 90049Basics
- Date added: Added 2 days ago
- Category: Residential
- Type: Townhouse
- Status: Active
- Bedrooms: 2
- Bathrooms: 2
- Half baths: 0
- Floors: 3
- Area: 1020 sq ft
- Lot size: 7374, 7374 sq ft
- Year built: 1973
- Property Condition: UpdatedRemodeled,Turnkey
- County: Los Angeles
- MLS ID: PW25038661
Description
-
Description:
Beautiful tri-level townhome in perfect Brentwood location. Nestled in a quiet boutique building of only 7 units, this home is close to everything walkable you love about Brentwood. Enter into a light and bright living room with high wood beam ceilings, and an open floor plan to dining and remodeled kitchen. Hardwood floors throughout, new appliances included with the home, quartz countertops, and a fireplace complete the main living level. Two private balconies, one off living room and second off the main bedroom. Main level bathroom was remodeled in 2020 and leads to the Loft which is the second bedroom or could also be used for office, exercise area, or zen retreat. The lowest level contains the extra-large main bedroom with separate entry (GROUND FLOOR ENTRY), balcony, a beautiful bathroom, 2 large closets, and full-size washer and dryer, which are also included with the home. Gated two car parking in shared garage, low HOA dues, multiple large extra storage spaces, with close proximity to shops, restaurants and 405 freeway.
Show all description
Location
- Directions: Exit 405 & Head West, Right on Bundy and Right on Goshen. Street Parking available (read street sweeping signs!)
- Lot Size Acres: 0.1693 acres
Building Details
- Structure Type: MultiFamily
- Water Source: Public
- Architectural Style: Modern
- Lot Features: SixToTenUnitsAcre
- Sewer: PublicSewer
- Common Walls: TwoCommonWallsOrMore,NoOneAbove,NoOneBelow
- Construction Materials: Stucco
- Foundation Details: Slab
- Garage Spaces: 2
- Levels: ThreeOrMore
- Floor covering: Laminate, SeeRemarks, Vinyl
Amenities & Features
- Pool Features: None
- Parking Features: Garage,Gated,Tandem
- Security Features: CarbonMonoxideDetectors,GatedCommunity,SmokeDetectors
- Patio & Porch Features: Deck,Patio
- Parking Total: 2
- Association Amenities: Security
- Utilities: ElectricityConnected,NaturalGasConnected,PhoneConnected,SewerConnected,WaterConnected
- Window Features: DoublePaneWindows,Screens
- Cooling: SeeRemarks,WallWindowUnits
- Fireplace Features: FamilyRoom
- Heating: Fireplaces,SeeRemarks
- Interior Features: BeamedCeilings,BuiltInFeatures,Balcony,BlockWalls,CeilingFans,CathedralCeilings,HighCeilings,Intercom,InLawFloorplan,LivingRoomDeckAttached,MultipleStaircases,OpenFloorplan,Pantry,QuartzCounters,RecessedLighting,SeeRemarks,Storage,TwoStoryCeilings,WiredForData,Attic,Loft
- Laundry Features: Inside,LaundryCloset,Stacked
- Appliances: Dishwasher,ElectricCooktop,FreeStandingRange,Disposal,Microwave,Refrigerator,RangeHood,WaterHeater,Dryer,Washer
Nearby Schools
- High School District: Los Angeles Unified
Expenses, Fees & Taxes
- Association Fee: $500
Miscellaneous
- Association Fee Frequency: Monthly
- List Office Name: Strategic Sales & Mkt. Grp.Inc
- Listing Terms: Cash,CashToNewLoan,Conventional
- Common Interest: Condominium
- Community Features: Sidewalks,Urban,Gated
- Attribution Contact: 714-334-7200

