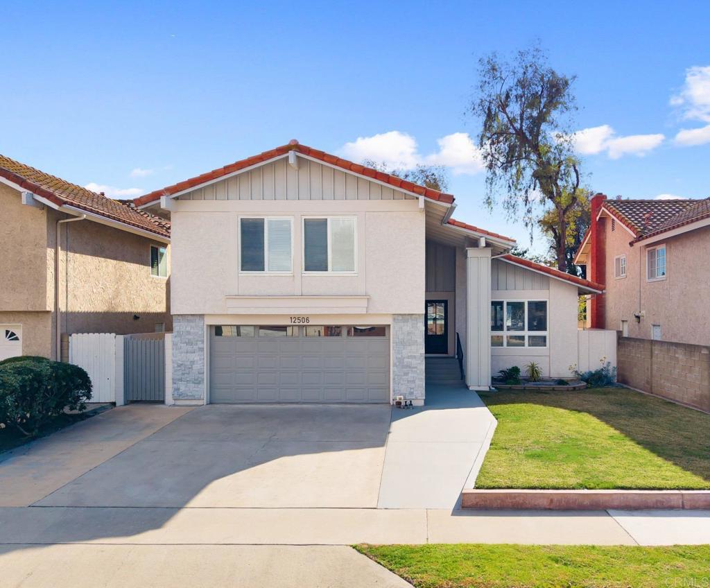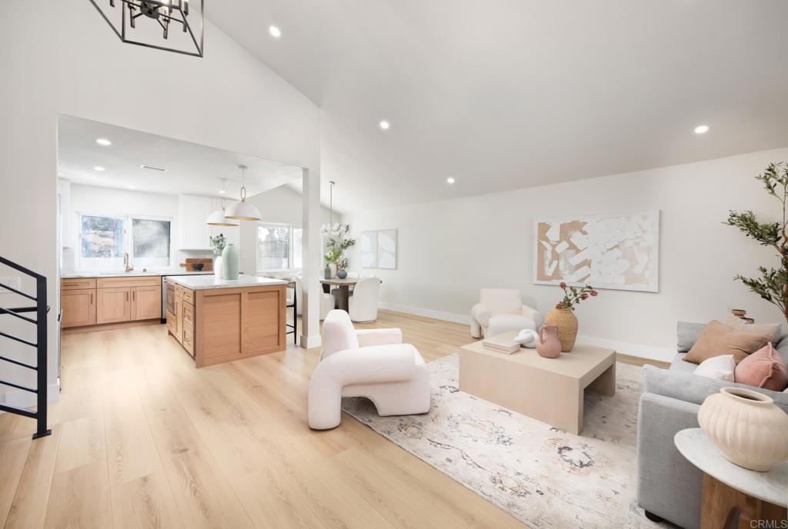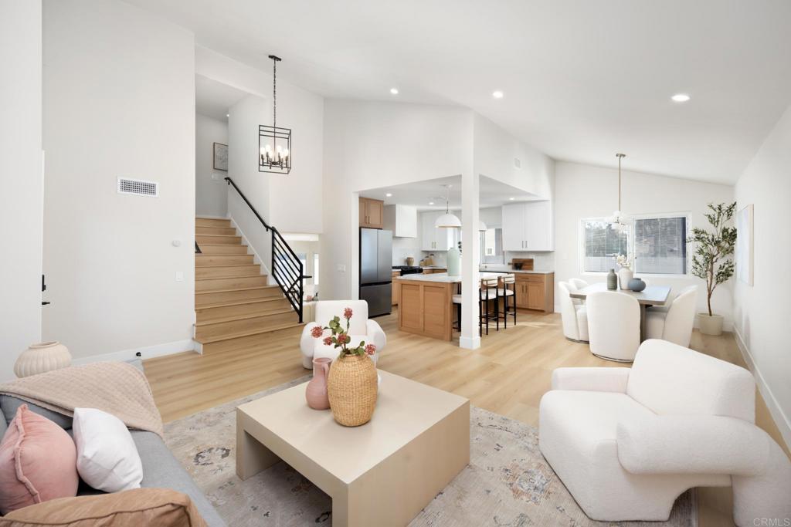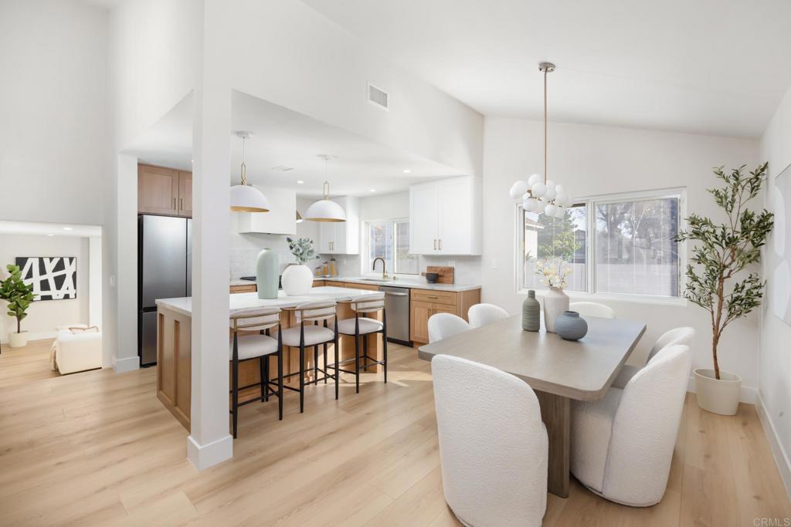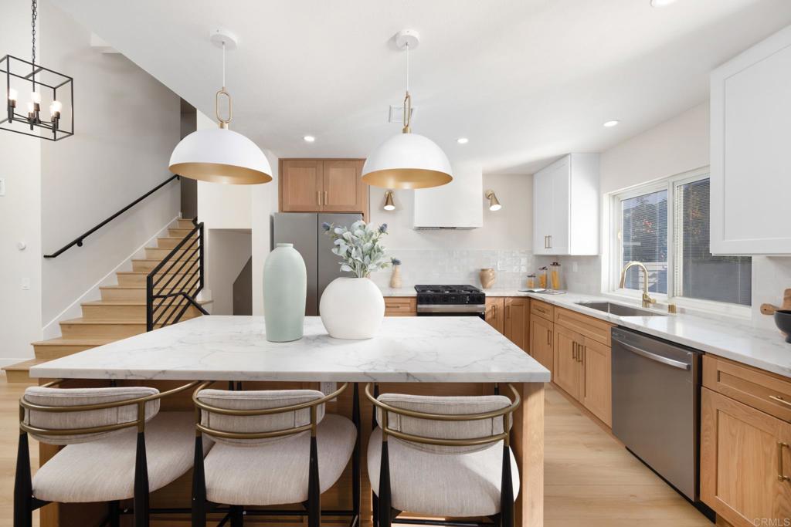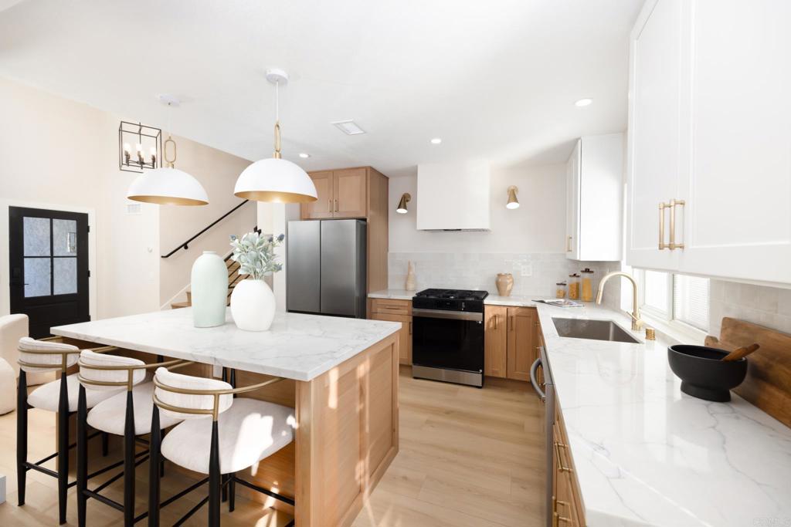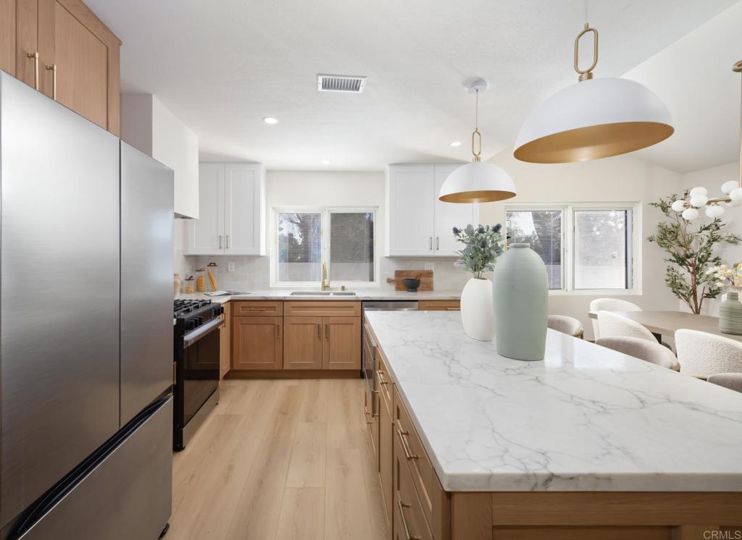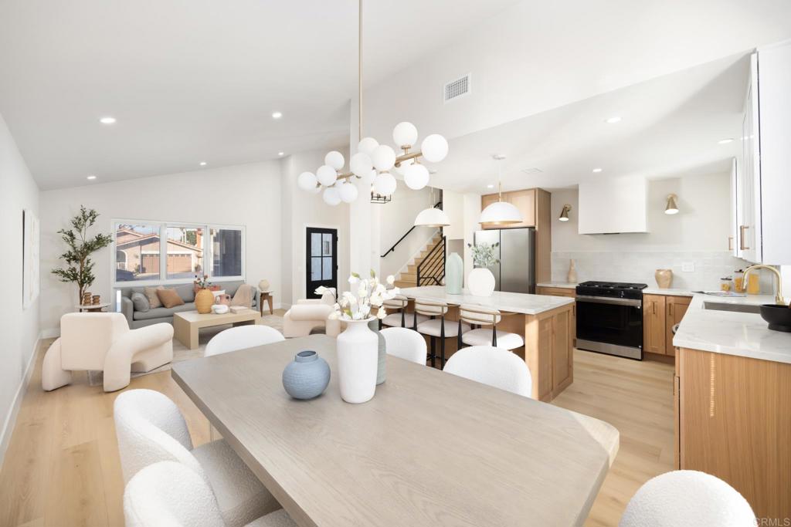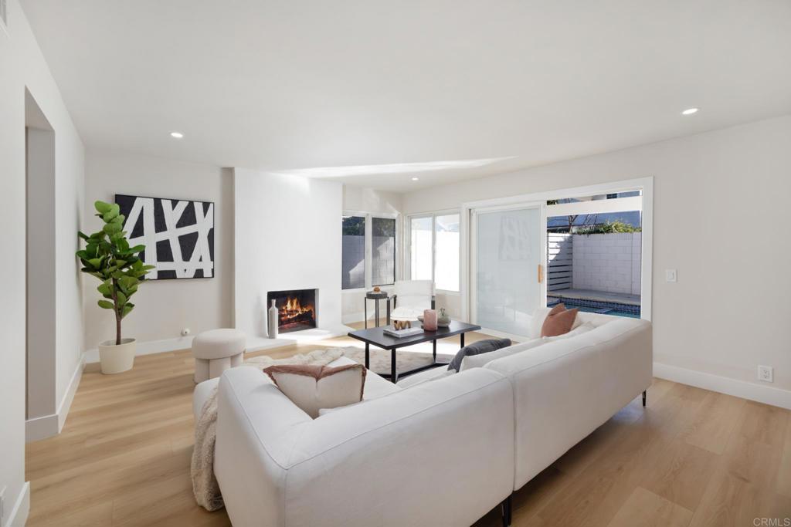12506 Pine Creek Rd, Cerritos, CA, 90703
12506 Pine Creek Rd, Cerritos, CA, 90703Basics
- Date added: Added 3 days ago
- Category: Residential
- Type: SingleFamilyResidence
- Status: Active
- Bedrooms: 4
- Bathrooms: 3
- Half baths: 1
- Floors: 3
- Area: 2266 sq ft
- Lot size: 4799, 4799 sq ft
- Year built: 1975
- Property Condition: UpdatedRemodeled
- View: Neighborhood
- Zoning: CEADP3
- County: Los Angeles
- MLS ID: PTP2501049
Description
-
Description:
*FULLY PERMITTED RENOVATION* Charming Renovated Home in Coveted Granada Park! Discover a captivating blend of modern elegance and everyday comfort in this remodeled 4-bedroom, 2.5-bathroom home, nestled in the highly desirable Granada Park community. Designed for effortless living, this residence showcases impeccable craftsmanship, high-end finishes, and an inviting open-concept layout. Step inside to soaring vaulted ceilings, warm flooring, and an abundance of natural light that enhances the spacious living and dining areas. The beautifully reimagined kitchen is a chef’s dream, featuring sleek countertops, modern cabinetry, an oversized island with bar seating, and stainless steel appliances—perfect for hosting gatherings or enjoying daily meals. The family room, centered around a cozy fireplace and complete with a chic wet bar with wine fridge, flows seamlessly to the backyard, where a sparkling pool and heated spa create a relaxing retreat. A gated entry leads directly to the community greenbelt and tennis court, offering additional outdoor space just steps away. Upstairs, the luxurious primary suite offers a spa-like escape with a dual-sink vanity, gleaming tiles, a glass-enclosed shower with a built-in bench, and a spacious walk-in closet. Generously sized secondary bedrooms share a stylishly upgraded bathroom, providing comfort for family and guests alike. Recent upgrades, including a brand-new roof, HVAC system, and electrical panel, ensure lasting peace of mind. Residents of Granada Park enjoy access to well-maintained greenbelts and other amenities, while the home’s prime location places it within the top-rated ABC Unified School District, near parks, shopping, and dining. This is a rare opportunity to own a meticulously renovated home in a sought-after community!
Show all description
Location
- Directions: GPS
- Lot Size Acres: 0.1102 acres
Building Details
- Lot Features: BackYard,FrontYard
- Open Parking Spaces: 2
- Sewer: PublicSewer
- Common Walls: NoCommonWalls
- Fencing: Block
- Garage Spaces: 2
- Levels: ThreeOrMore
Amenities & Features
- Pool Features: InGround,Private
- Security Features: CarbonMonoxideDetectors,FireDetectionSystem,SmokeDetectors
- Patio & Porch Features: Concrete
- Spa Features: Heated,InGround,Private
- Parking Total: 4
- Association Amenities: Other,TennisCourts
- Cooling: CentralAir
- Fireplace Features: LivingRoom
- Heating: ForcedAir
- Interior Features: WetBar,SeparateFormalDiningRoom,AllBedroomsUp,WalkInClosets
- Laundry Features: InGarage
- Appliances: Dishwasher,GasRange,Microwave,Refrigerator
Nearby Schools
- High School District: ABC Unified
Expenses, Fees & Taxes
- Association Fee: $487
Miscellaneous
- Association Fee Frequency: SemiAnnually
- List Office Name: Pacific Sotheby's Int'l Realty
- Listing Terms: Cash,Conventional,FHA,VaLoan
- Common Interest: PlannedDevelopment
- Community Features: Curbs,Sidewalks
- Attribution Contact: teamranddouglas@gmail.com

