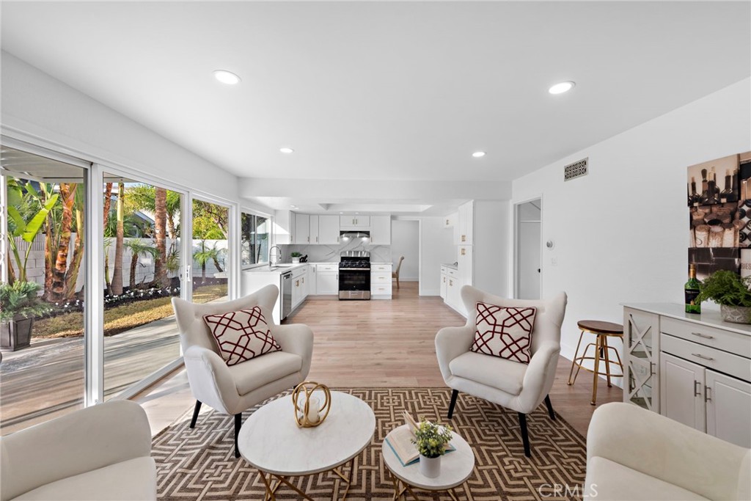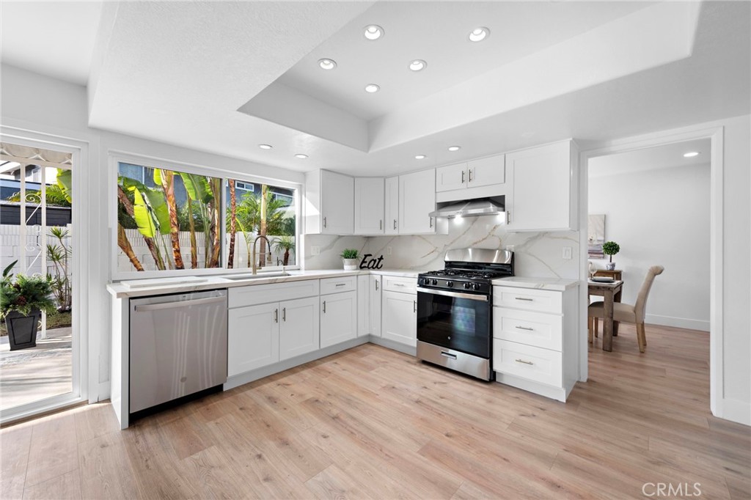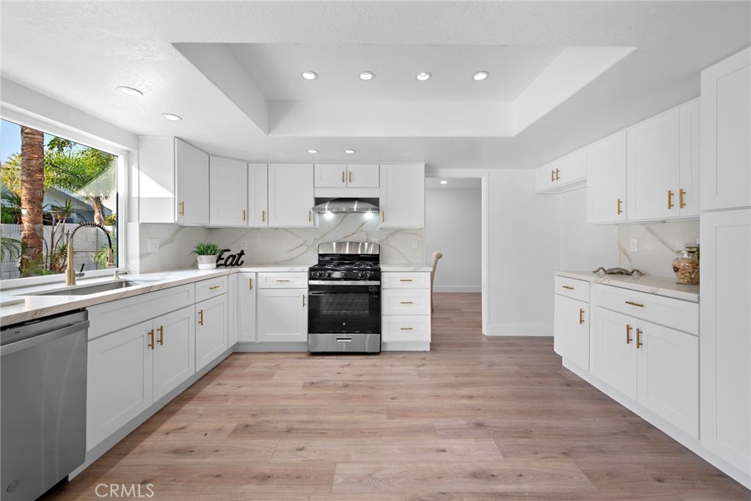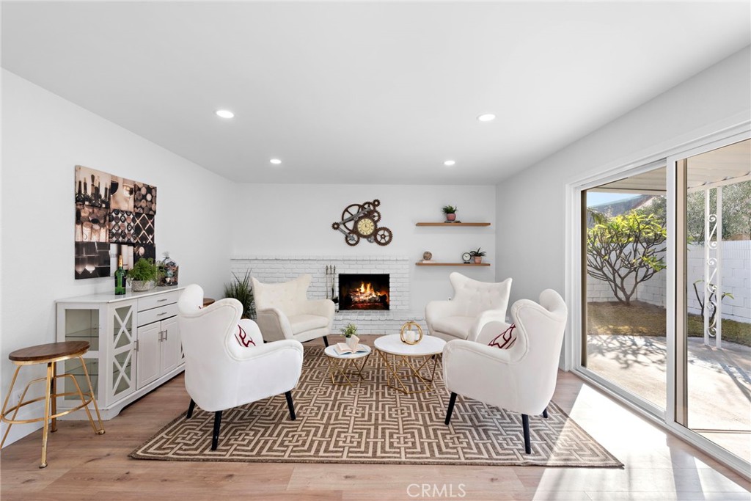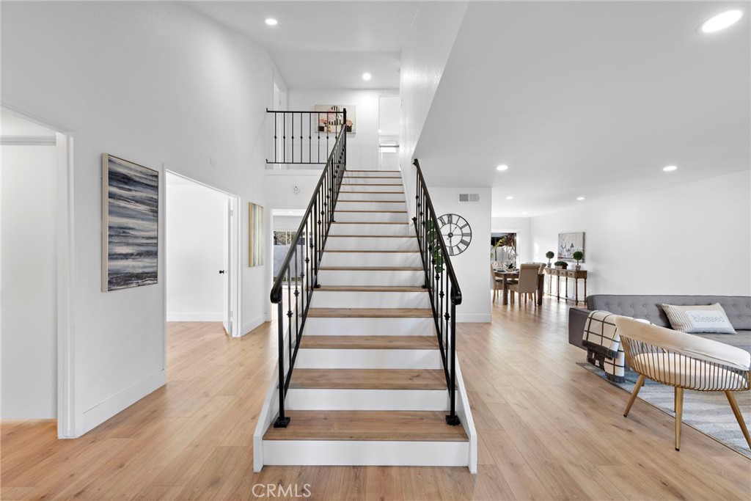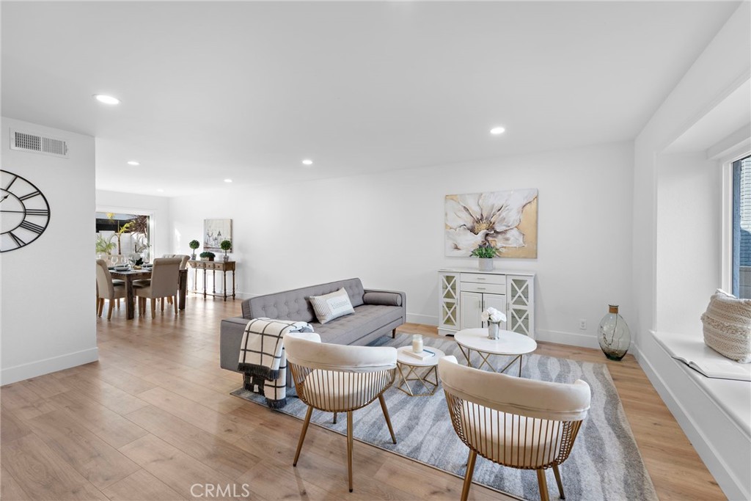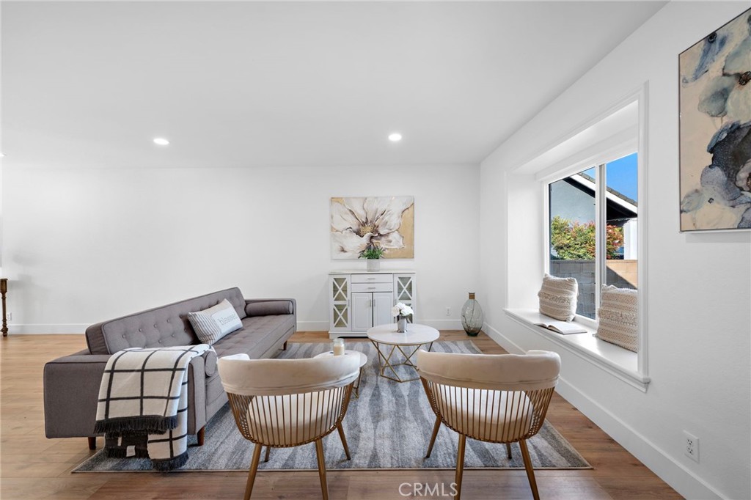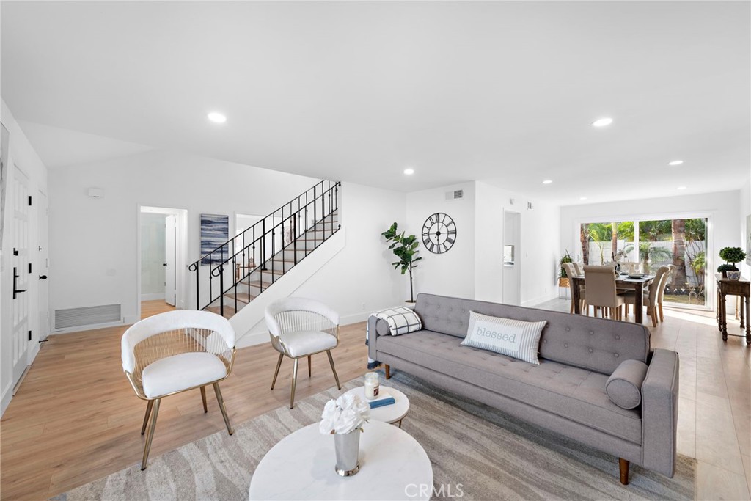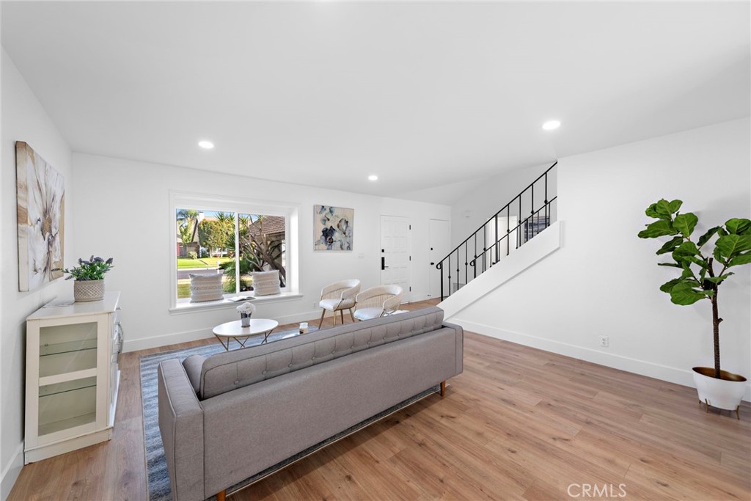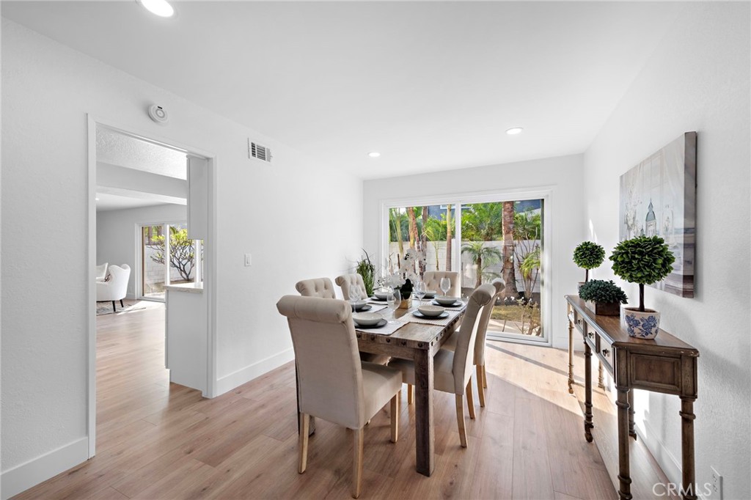1265 N Andrea Lane, Anaheim, CA, US, 92807
1265 N Andrea Lane, Anaheim, CA, US, 92807Basics
- Date added: Added 4 days ago
- Category: Residential
- Type: SingleFamilyResidence
- Status: Active
- Bedrooms: 4
- Bathrooms: 3
- Floors: 2, 2
- Area: 2276 sq ft
- Lot size: 5850, 5850 sq ft
- Year built: 1977
- View: None
- County: Orange
- MLS ID: OC24244760
Description
-
Description:
Fantastic location! This beautiful home features a bright and open floor plan with 4 bedrooms and 3 full bathrooms. One of the bedrooms is conveniently located downstairs, making it ideal for guests. The bathroom downstairs has been remodeled with a walk-in shower and new vanity. Upstairs, the luxurious primary suite features a dual sink vanity and a beautifully updated walk-in shower. Two additional bedrooms share a remodeled bathroom with dual sinks and a shower-tub. The newly reimagined kitchen features white cabinets, quartz countertops and backsplash, all flowing seamlessly into the open-concept family area which also boasts a cozy fireplace with white-washed brick accents. Enjoy new flooring throughout, along with recent pex pipping. side yard perfect for entertaining or relaxing. The 2-car garage includes new epoxy flooring, adding a polished touch. Located near excellent schools, easy freeway access, Yorba Reginal Park and shopping centers. Plus, there’s no HOA!
Show all description
Location
- Directions: La Palma, Mark , Woodsboro, Right Andrea
- Lot Size Acres: 0.1343 acres
Building Details
- Structure Type: House
- Water Source: Public
- Lot Features: BackYard,Level
- Sewer: PublicSewer
- Common Walls: NoCommonWalls
- Fencing: Vinyl
- Garage Spaces: 2
- Levels: Two
- Floor covering: Laminate
Amenities & Features
- Pool Features: None
- Parking Features: Driveway,Garage
- Patio & Porch Features: Concrete,Patio
- Spa Features: None
- Parking Total: 2
- Roof: Composition
- Utilities: ElectricityConnected,NaturalGasConnected,SewerConnected,WaterConnected
- Cooling: CentralAir
- Electric: Standard
- Fireplace Features: FamilyRoom
- Heating: Central
- Interior Features: CeilingFans,SeparateFormalDiningRoom,OpenFloorplan,QuartzCounters,RecessedLighting,BedroomOnMainLevel,PrimarySuite
- Laundry Features: InGarage
- Appliances: Dishwasher,GasOven,WaterHeater
Nearby Schools
- High School District: Placentia-Yorba Linda Unified
Expenses, Fees & Taxes
- Association Fee: 0
Miscellaneous
- List Office Name: Realty One Group West
- Listing Terms: Cash,CashToNewLoan,Conventional,FHA,VaLoan
- Common Interest: None
- Community Features: Park,Sidewalks
- Attribution Contact: 714-322-4044

