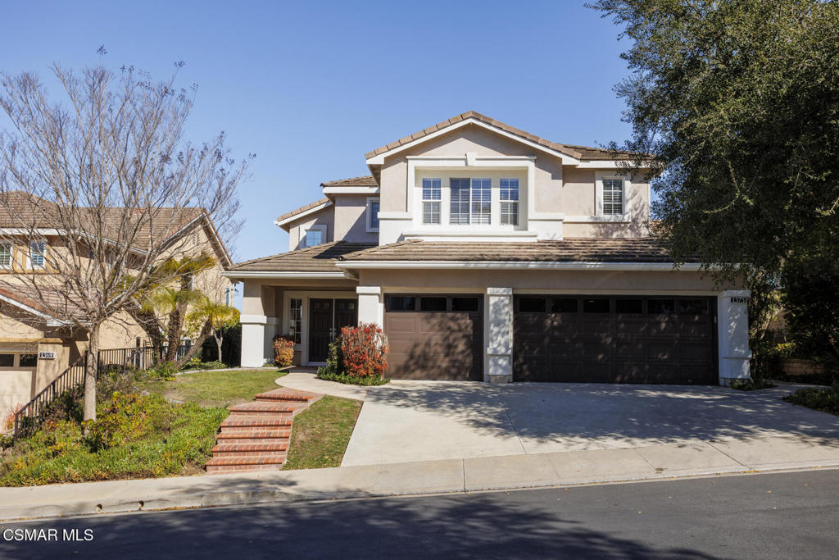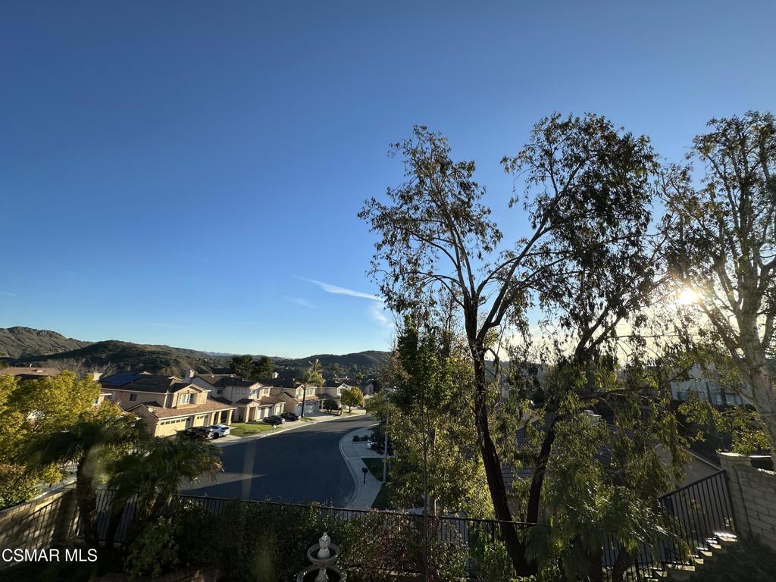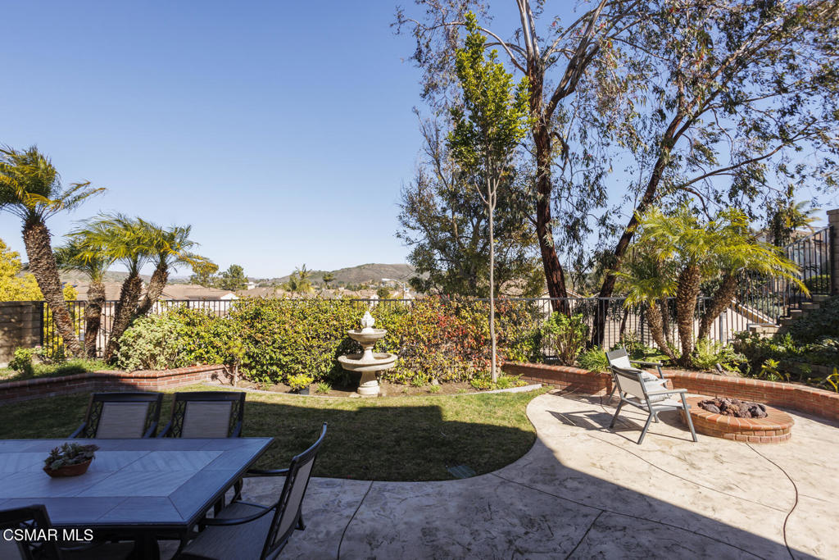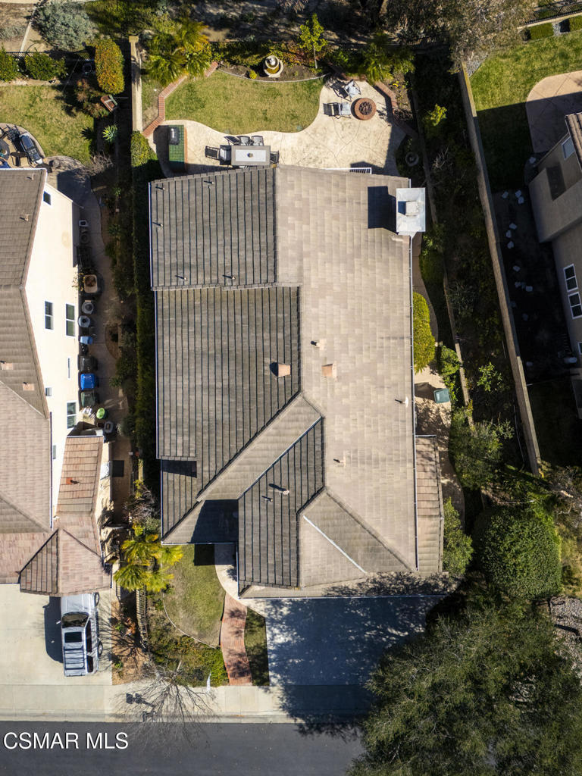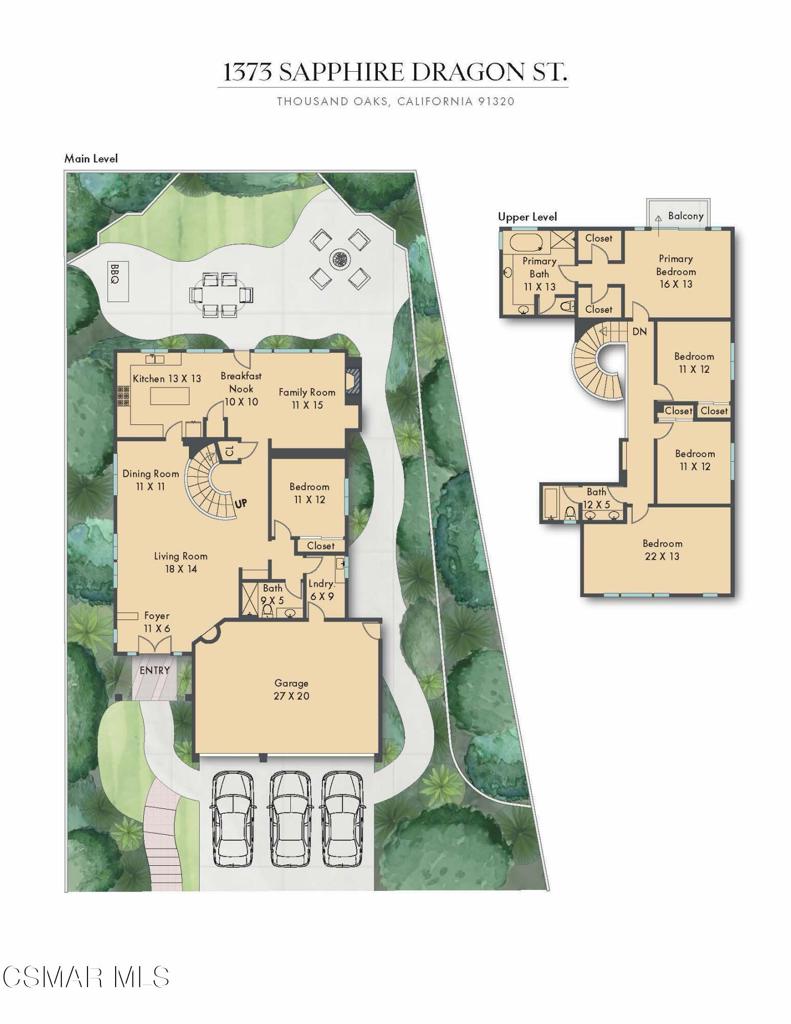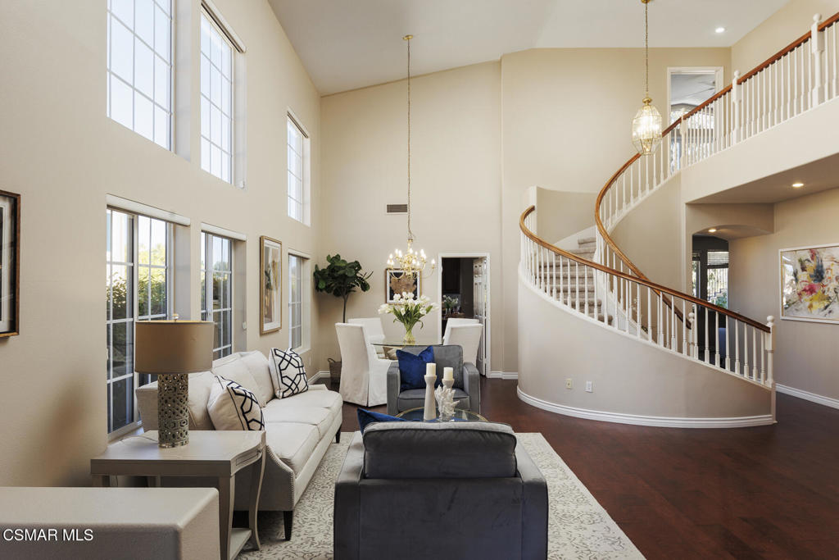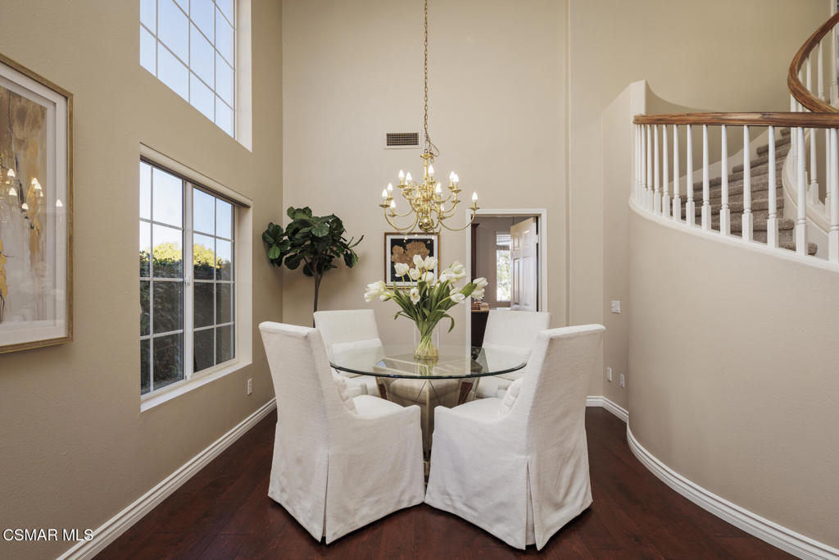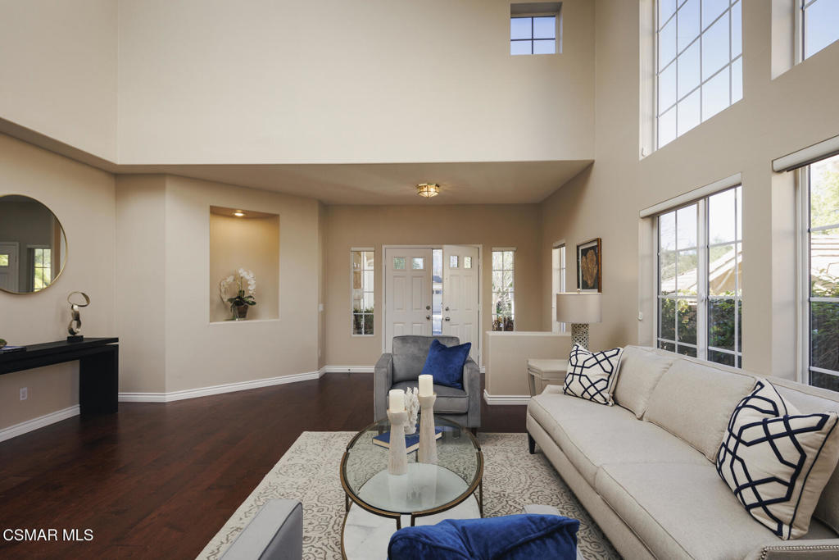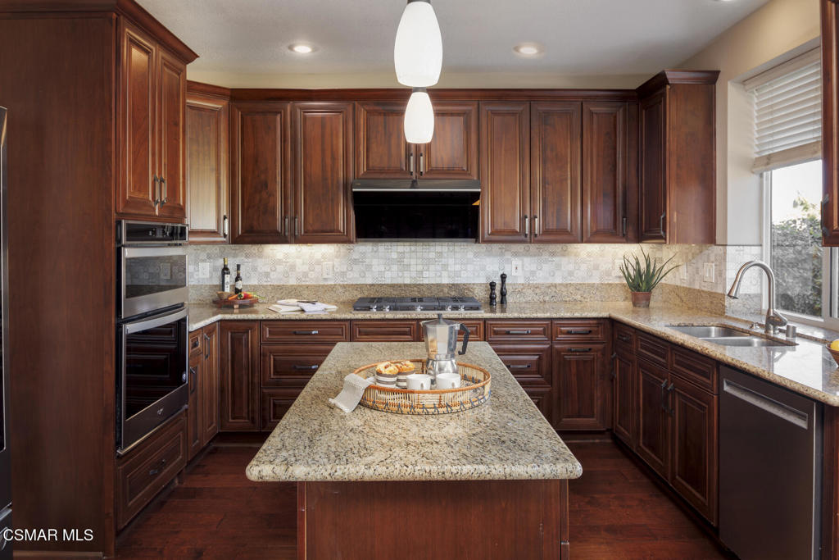1373 Sapphire Dragon Street, Thousand Oaks, CA, 91320
1373 Sapphire Dragon Street, Thousand Oaks, CA, 91320Basics
- Date added: Added 4 days ago
- Category: Residential
- Type: SingleFamilyResidence
- Status: Active
- Bedrooms: 5
- Bathrooms: 3
- Half baths: 0
- Floors: 2, 2
- Area: 2805 sq ft
- Lot size: 6534, 6534 sq ft
- Year built: 1998
- Property Condition: UpdatedRemodeled
- View: Mountains
- Zoning: RPD.76UOS
- County: Ventura
- Land Lease Amount: 0
- MLS ID: 225000866
Description
-
Description:
Sensational and rare Rancho Conejo view home! Elegantly remodeled, this home offers the ideal floorplan. With one bed and bath down, plus 3 beds, 2 baths and a recreation room up, this has all the right spaces. And the nicely sized rooms make for an even better experience. Not to mention the primary features 2 walk in closets! The stunning hardwood floors are breathtaking! The remodeled kitchen offers the perfect blend of contemporary and traditional styles. Newer appliances including a glass door refrigerator and high powered vent hood, mean evening meal preparation is never dull. The backyard offers wonderful privacy, hilltop views, a built in BBQ and afire pit - perfect for those evenings of outdoor entertaining. Fresh paint and newer carpets too! Located behind guarded gates, you'll relish in the privacy of late night dog walks or bike rides. With 2 community pools and spas, roving patrol and guarded gates, you'll be amazed at the low HOA dues. Close to shopping, great schools, the hospital and the freeway, Rancho Conejo Village makes living easy.
Show all description
Location
- Directions: Exit US-101 and head north (N) on Ventu Park. Make a left onto Lawrence, and proceed through the gate. Make a left onto Sappanwood and continue. Proceed straight and the road will transition into Sapphire Dragon, and the home will be towards Lawrence on the right.
- Lot Size Acres: 0.15 acres
Building Details
- Water Source: Public
- Architectural Style: Spanish
- Lot Features: BackYard,Lawn,Paved,RectangularLot,SprinklerSystem
- Sewer: PublicSewer
- Common Walls: NoCommonWalls
- Construction Materials: Stucco
- Fencing: Masonry,WroughtIron
- Garage Spaces: 3
- Levels: Two
- Builder Name: Shapell Industries
- Floor covering: Carpet, Wood
Amenities & Features
- Pool Features: Association,InGround
- Parking Features: DoorMulti,DirectAccess,Driveway,Garage,Private,OnStreet
- Security Features: SecurityGate,GatedWithGuard,GatedCommunity,SmokeDetectors,SecurityGuard
- Patio & Porch Features: Brick,Concrete
- Spa Features: Association,InGround
- Parking Total: 3
- Roof: Tile
- Association Amenities: Clubhouse,ControlledAccess,MaintenanceGrounds,RecreationRoom,Guard
- Window Features: Blinds,DoublePaneWindows
- Cooling: CentralAir
- Door Features: DoubleDoorEntry
- Fireplace Features: FamilyRoom,Gas
- Heating: ForcedAir,NaturalGas
- Interior Features: BuiltInFeatures,Balcony,BreakfastArea,SeparateFormalDiningRoom,HighCeilings,OpenFloorplan,Pantry,RecessedLighting,BedroomOnMainLevel,WalkInClosets
- Laundry Features: Inside,LaundryRoom
- Appliances: Dishwasher,GasCooking,Disposal,Microwave,Refrigerator,RangeHood
Expenses, Fees & Taxes
- Association Fee: $183
Miscellaneous
- Association Fee Frequency: Monthly
- List Office Name: Engel & Voelkers, Westlake Village
- Listing Terms: Cash,CashToNewLoan,Conventional
- Community Features: Gated
- Inclusions: Refrigerator, washer and dryer, patio set available by negotiation.
- Virtual Tour URL Branded: https://my.matterport.com/show/?m=t54urCm5f66

