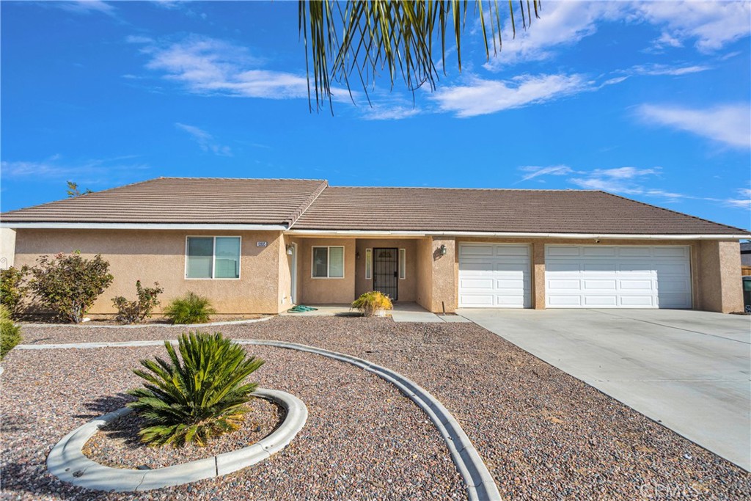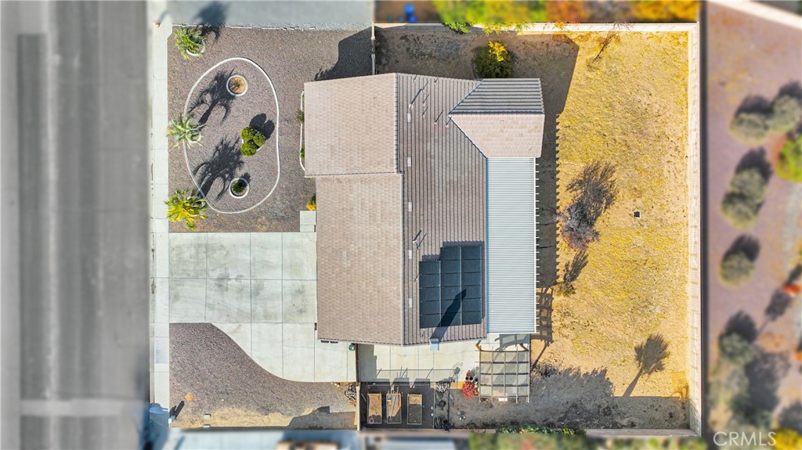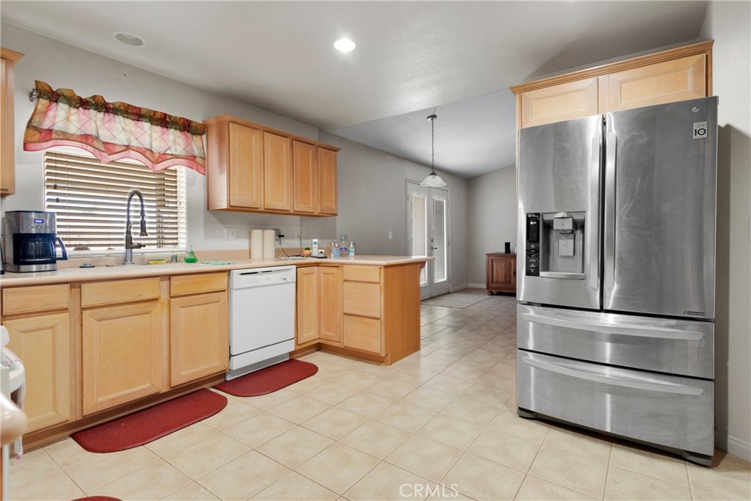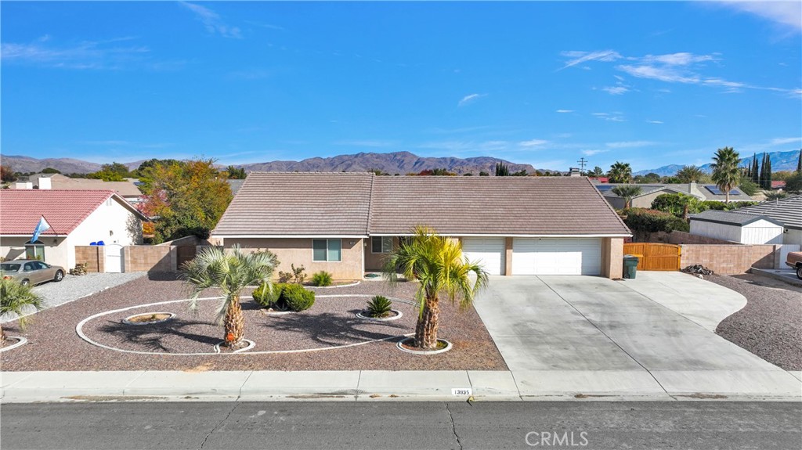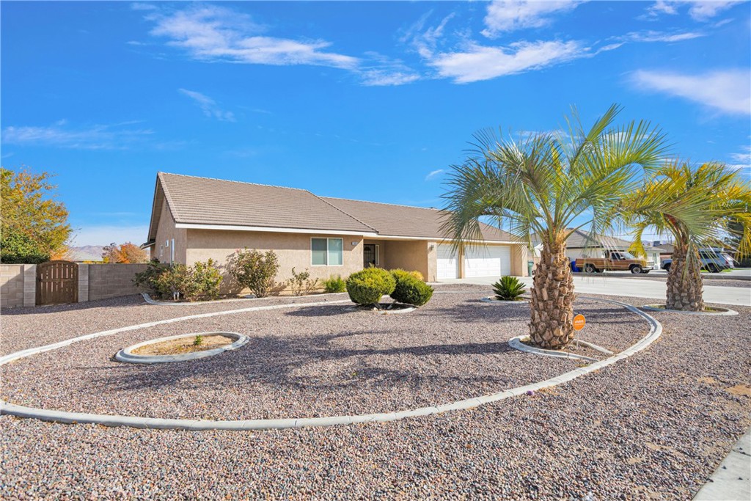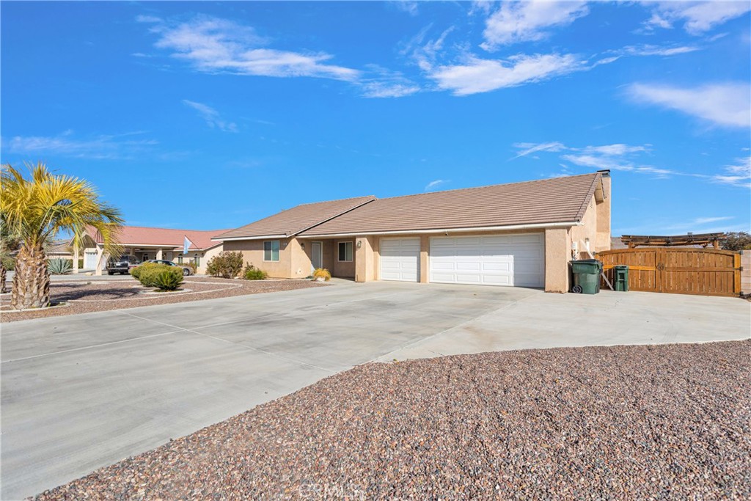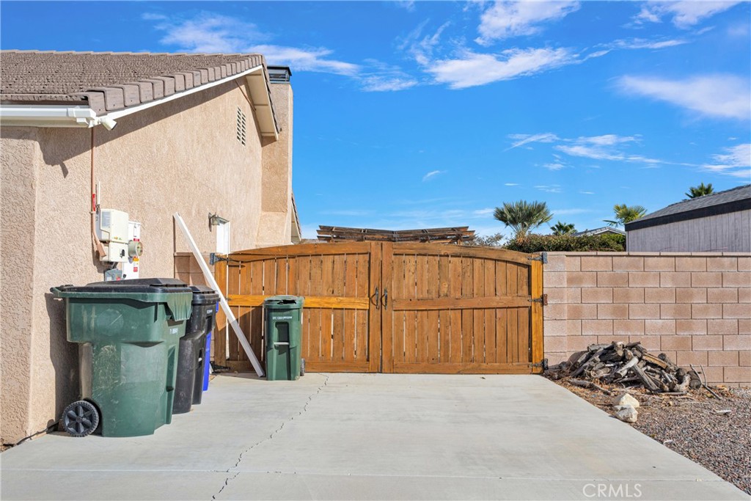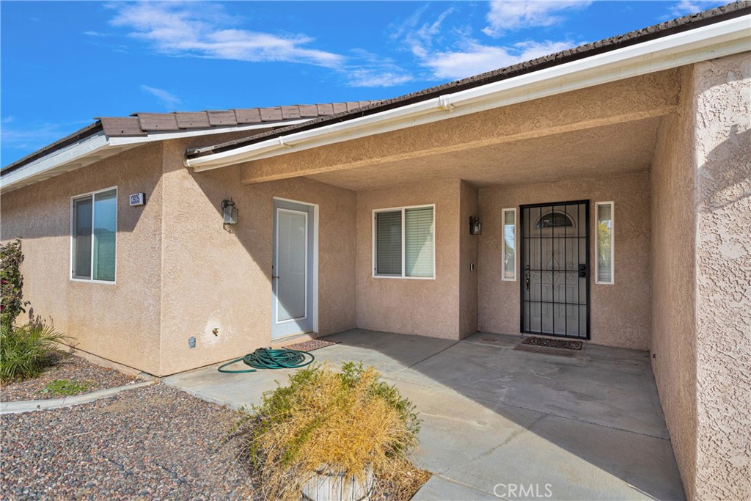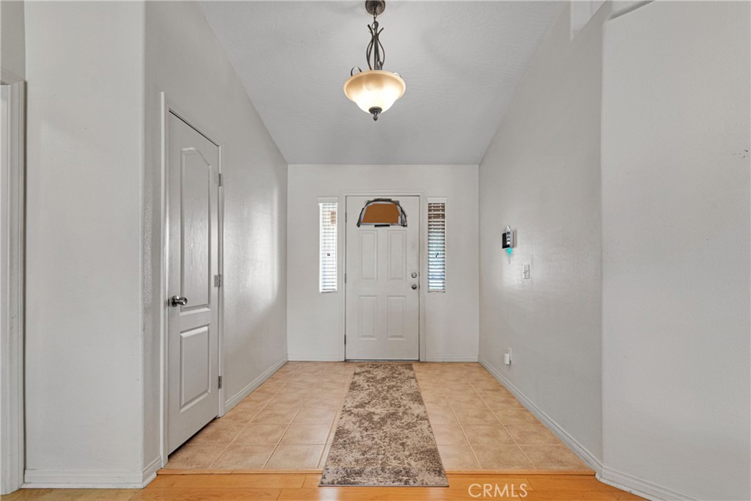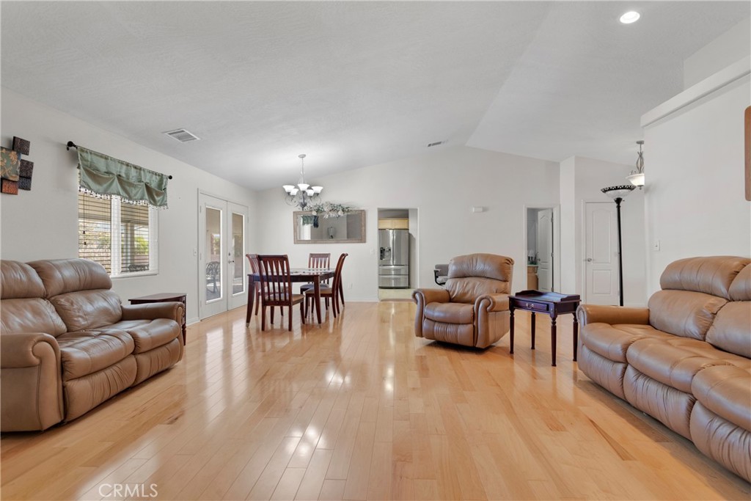13935 RINCON Road, Apple Valley, CA, US, 92307
13935 RINCON Road, Apple Valley, CA, US, 92307Basics
- Date added: Added 2 days ago
- Category: Residential
- Type: SingleFamilyResidence
- Status: Active
- Bedrooms: 4
- Bathrooms: 3
- Half baths: 1
- Floors: 1, 1
- Area: 2458 sq ft
- Lot size: 18092, 18092 sq ft
- Year built: 2004
- Property Condition: RepairsCosmetic
- View: None
- County: San Bernardino
- MLS ID: HD24240841
Description
-
Description:
First time on market, original owner, ready for fast escrow. This lovely Single Story 2,458 Sq Ft family home has 4 bedrooms, 2 baths, plus a powder room. Large open floor plan with high ceilings provides a very spacious feeling. Upgraded real Ashley Hickory wood flooring in Living and Dining area. Laminate wood flooring in larger Den. larger 15 x 53 Lumawood maintenace free patio cover in rear with 6 ft solid block wall fencing enclosing a flat poolsize private back yard ready for your dream backyard landscaping plan! All new 1/2" water piping installed November 2023. 25 year Solar lease with Sunrun installed November 2021 transferrable. 3 car Garage, separate laundry room. Great canvas for a few stategic upgrades is awaiting the right buyer. And, let's not forget the larger driveway and side gated RV size parking area with a fenced-in raised garden area! Motivated seller.
Show all description
Location
- Directions: From Yucca Loma Rd and Bear Valley Rd. Go N on Yuuca Loma, left on Rincon Rc
- Lot Size Acres: 0.4153 acres
Building Details
- Structure Type: House
- Water Source: Public
- Architectural Style: Traditional
- Lot Features: ZeroToOneUnitAcre,FrontYard,SprinklersInFront,Level,NoLandscaping,RectangularLot,SprinklersTimer,SprinklerSystem,StreetLevel
- Sewer: SepticTypeUnknown
- Common Walls: NoCommonWalls
- Construction Materials: Drywall,Frame,Concrete,Stucco
- Fencing: Block,ExcellentCondition,Wood
- Foundation Details: Slab
- Garage Spaces: 3
- Levels: One
- Floor covering: Carpet, Laminate, Tile, Wood
Amenities & Features
- Pool Features: None
- Parking Features: Concrete,DoorMulti,DrivewayLevel,DoorSingle,Driveway,GarageFacesFront,Garage,GarageDoorOpener,Gated,Oversized,RvGated,RvAccessParking
- Security Features: CarbonMonoxideDetectors,SmokeDetectors
- Patio & Porch Features: Concrete,Covered,FrontPorch,Open,Patio
- Spa Features: None
- Accessibility Features: SafeEmergencyEgressFromHome,LowPileCarpet,NoStairs,Parking,AccessibleDoors
- Parking Total: 3
- Roof: Composition,Tile
- Utilities: CableAvailable,ElectricityConnected,NaturalGasConnected,PhoneConnected,WaterConnected
- Window Features: DoublePaneWindows
- Cooling: CentralAir,Gas,Zoned
- Door Features: FrenchDoors,MirroredClosetDoors,ServiceEntrance
- Electric: ElectricityOnProperty,Volts220InGarage,PhotovoltaicsThirdPartyOwned
- Fireplace Features: FamilyRoom,Gas
- Heating: Central,NaturalGas
- Interior Features: BreakfastBar,CeramicCounters,HighCeilings,OpenFloorplan,Pantry,RecessedLighting,AllBedroomsDown,MainLevelPrimary,WalkInClosets
- Laundry Features: WasherHookup,GasDryerHookup,LaundryRoom
- Appliances: Dishwasher,EnergyStarQualifiedWaterHeater,Disposal,GasRange,GasWaterHeater,Microwave,WaterToRefrigerator,WaterHeater
Nearby Schools
- Elementary School: Rio Vista
- High School District: Grossmont Union
Expenses, Fees & Taxes
- Association Fee: 0
Miscellaneous
- List Office Name: James R. Wick, R. E. Broker
- Listing Terms: Cash,CashToExistingLoan,CashToNewLoan,Conventional,FHA,FannieMae,FreddieMac
- Common Interest: None
- Community Features: Curbs,StreetLights,Suburban
- Direction Faces: West
- Attribution Contact: 8057977370

