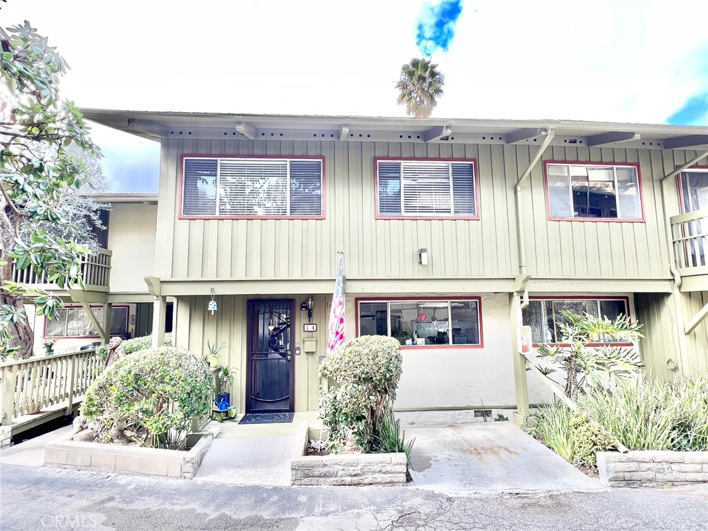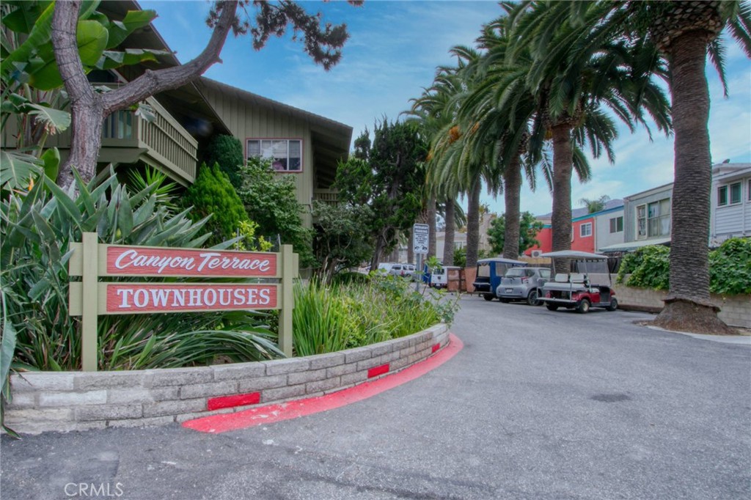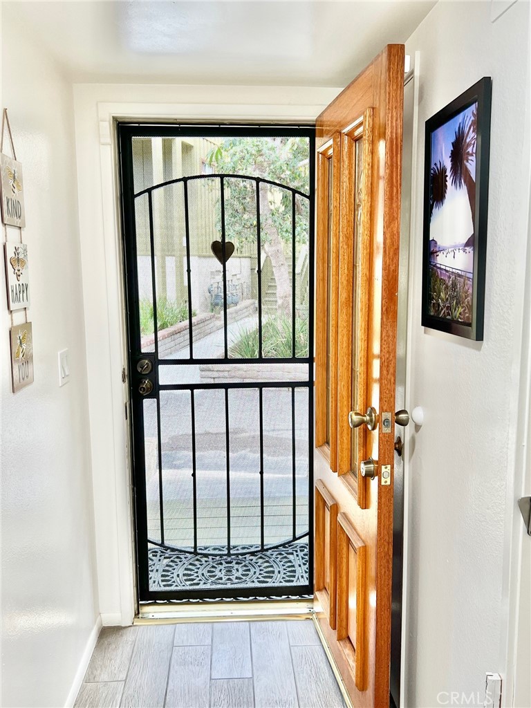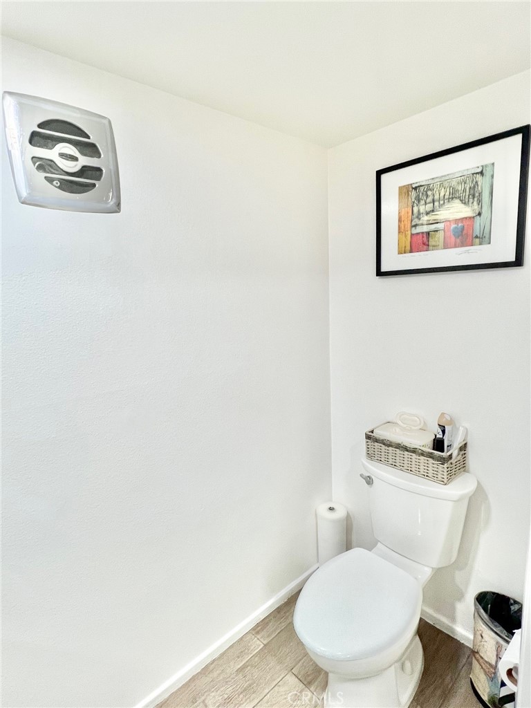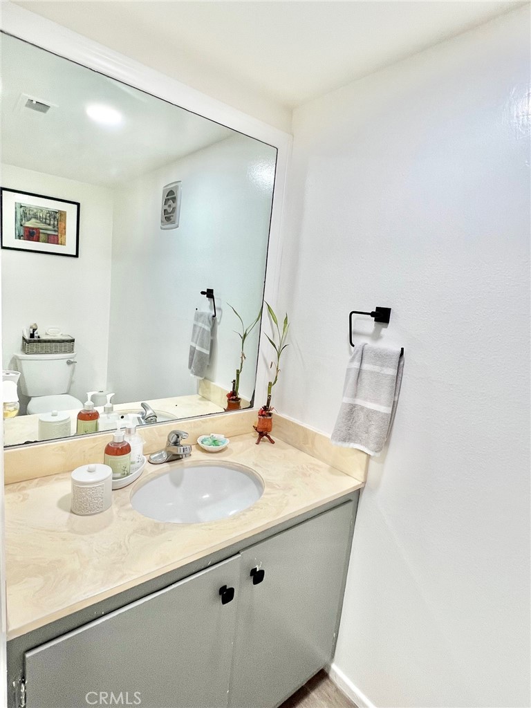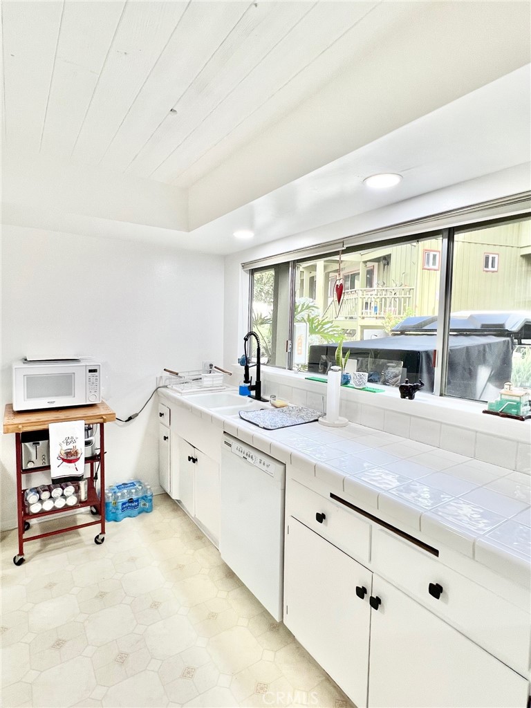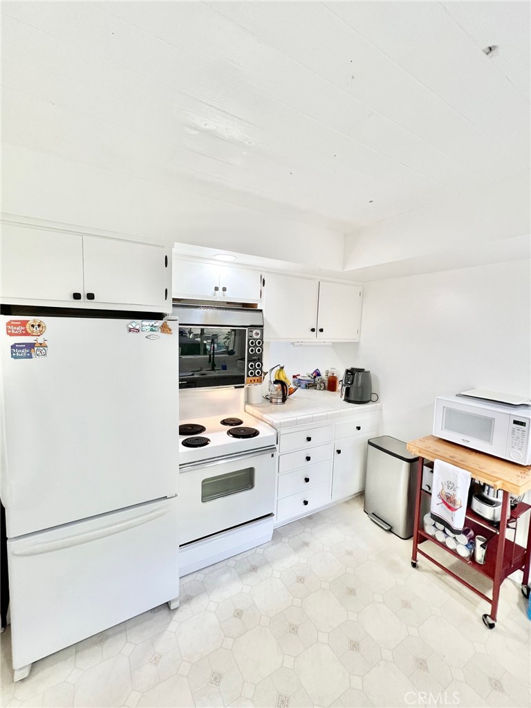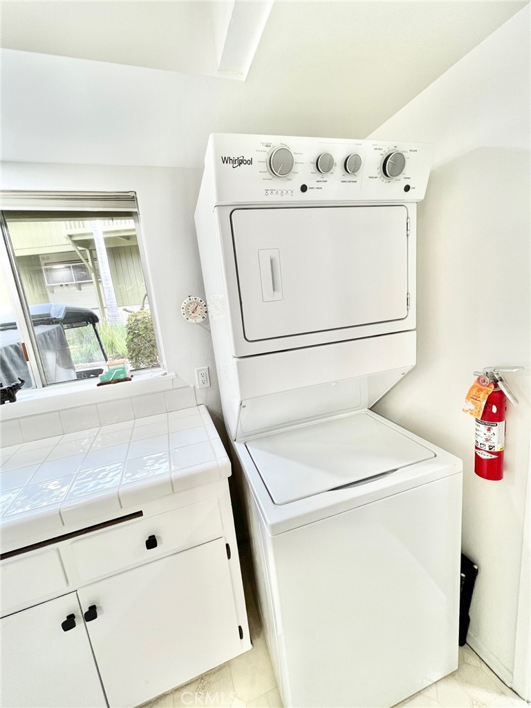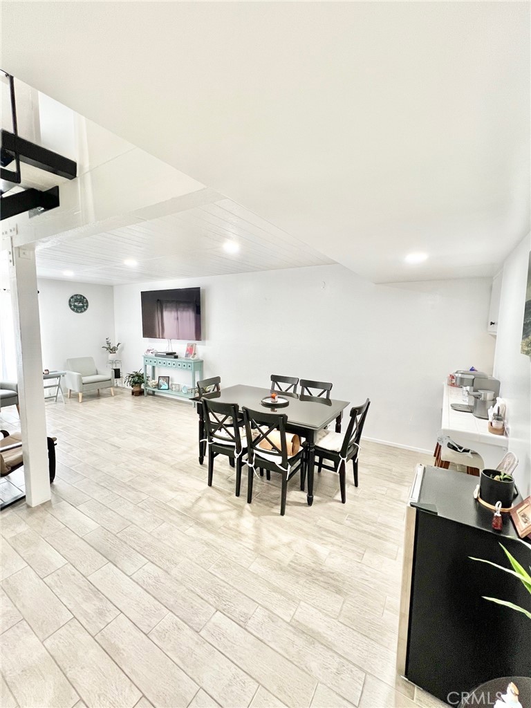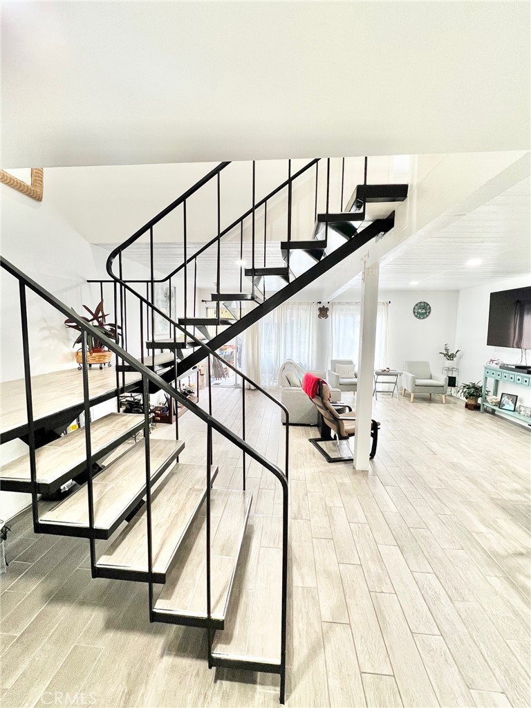14 Canyon Terrace Drive, Avalon, CA, US, 90704
14 Canyon Terrace Drive, Avalon, CA, US, 90704Basics
- Date added: Added 3 days ago
- Category: Residential
- Type: Townhouse
- Status: Active
- Bedrooms: 3
- Bathrooms: 2
- Half baths: 1
- Floors: 2, 2
- Area: 1447 sq ft
- Lot size: 7743, 7743 sq ft
- Year built: 1964
- Property Condition: UpdatedRemodeled
- View: CityLights,Hills,Neighborhood
- Zoning: AVU*
- County: Los Angeles
- MLS ID: SB25022440
Description
-
Description:
Catalina Island ~ Canyon Terrace Townhomes! Canyon Terrace is a great development of 24 units. This property is one of the 3 bedroom 2 bathroom townhomes. Built in 1970, the 1,447 sq. ft. +/- of living space has recently been updated tastefully. New tile flooring and fresh paint throughout provide a clean feeling to the entire layout, even the back patio has new tile on the large deck for additional outdoor living space. A perfect property for a family to call home or an amazing second home to retreat to for a change of scenery. Canyon Terrace is just three blocks from the downtown beaches, shops, and restaurants and only five blocks from the grocery store. The one square mile resort town of Avalon is a great place to work remotely or relax. Enjoy the island lifestyle with ocean activities, fishing, diving, swimming, hiking, biking, golf, tennis, pickleball and nature preservation. Come to where the air quality is cleaner and make this property your slice of paradise!!
Show all description
Location
- Directions: Catalina Island ~ Take Pebbly Beach Rd to a left on Clarissa Ave, right on Beacon St., over the small bridge second inlet on the right.
- Lot Size Acres: 0.1778 acres
Building Details
- Structure Type: House
- Water Source: Public
- Architectural Style: Contemporary
- Lot Features: Landscaped
- Sewer: PublicSewer
- Common Walls: TwoCommonWallsOrMore,NoOneAbove,NoOneBelow
- Construction Materials: WoodSiding
- Fencing: Wood
- Foundation Details: Combination,ConcretePerimeter
- Garage Spaces: 0
- Levels: Two
- Floor covering: Tile, Vinyl
Amenities & Features
- Pool Features: None
- Parking Features: AttachedCarport,Private,Unassigned
- Security Features: CarbonMonoxideDetectors,SmokeDetectors
- Patio & Porch Features: RearPorch,Tile,Wood
- Spa Features: None
- Accessibility Features: None
- Parking Total: 1
- Roof: Shingle
- Association Amenities: MaintenanceGrounds,PicnicArea,PetRestrictions
- Utilities: CableConnected,ElectricityConnected,NaturalGasConnected,PhoneAvailable,SewerConnected,WaterConnected
- Window Features: Blinds,Drapes,Screens
- Cooling: None
- Door Features: SlidingDoors
- Electric: Standard
- Exterior Features: RainGutters
- Fireplace Features: None
- Heating: Central
- Interior Features: BeamedCeilings,Balcony,LivingRoomDeckAttached,PullDownAtticStairs,PartiallyFurnished,RecessedLighting,TileCounters,Unfurnished,AllBedroomsUp,Attic
- Laundry Features: Inside,InKitchen,Stacked
- Appliances: Dishwasher,ElectricOven,ElectricRange,FreeStandingRange,Freezer,Disposal,GasWaterHeater,Refrigerator,Dryer,Washer
Nearby Schools
- High School District: Long Beach Unified
Expenses, Fees & Taxes
- Association Fee: $900
Miscellaneous
- Association Fee Frequency: Monthly
- List Office Name: Catalina Realtors
- Listing Terms: Cash,CashToNewLoan,Conventional
- Common Interest: PlannedDevelopment
- Community Features: Biking,Golf,Hiking,Hunting,StreetLights,WaterSports,Fishing
- Exclusions: Seller's personal items and almost all furnishings. Some may be negotiable.
- Inclusions: Some furnishings may be left behind, most will go. Golf Cart may be negotiable. Appliances Included.
- Attribution Contact: 310-386-4928

