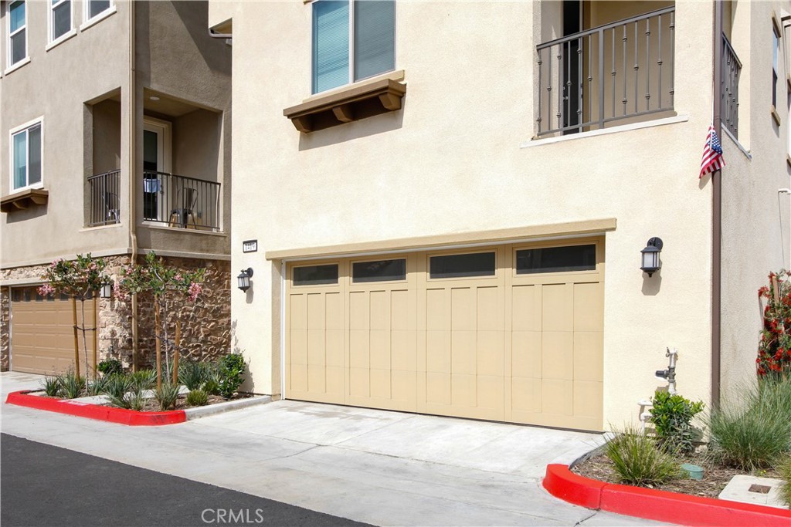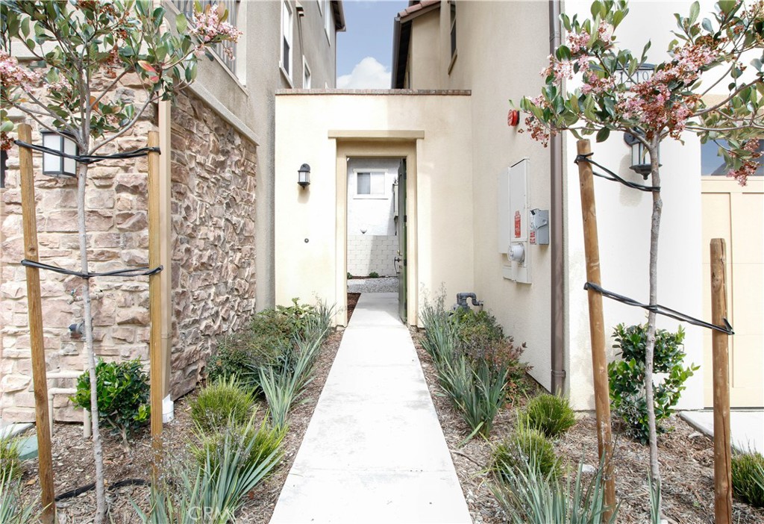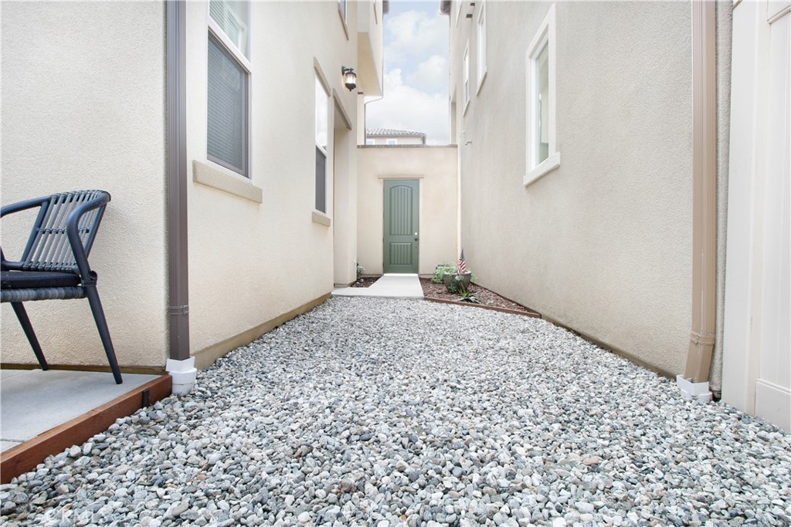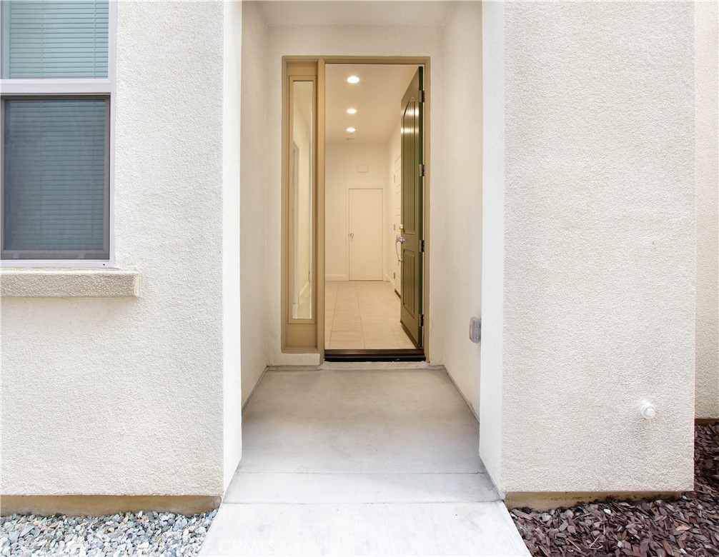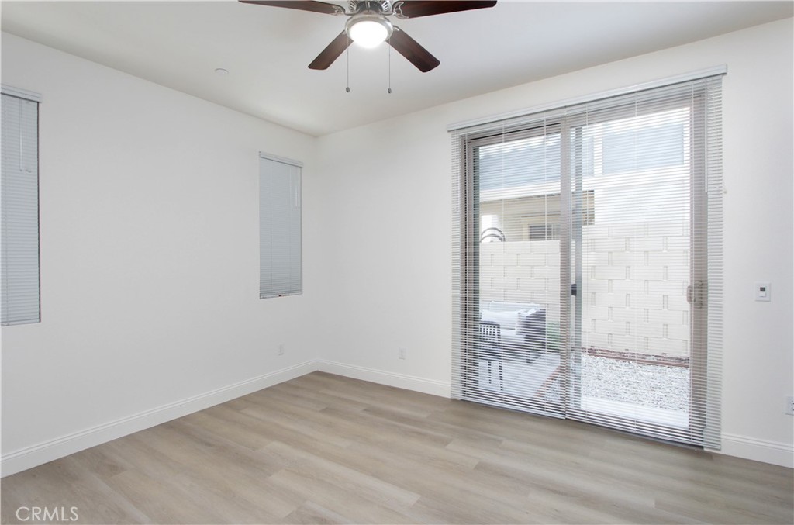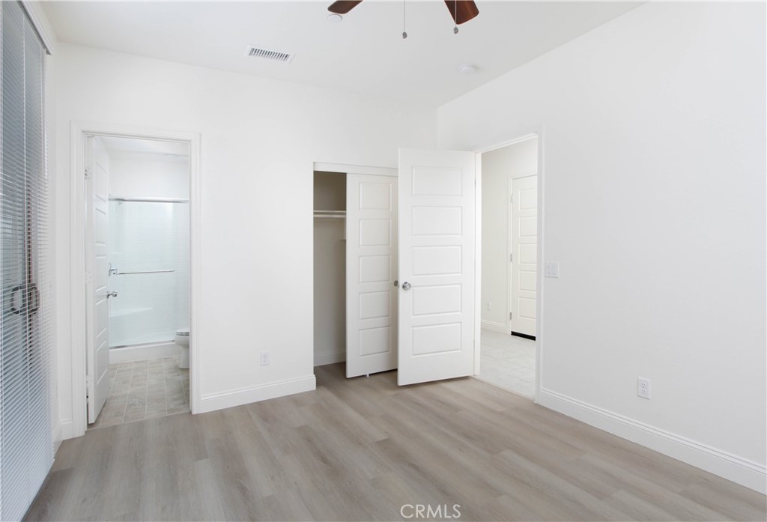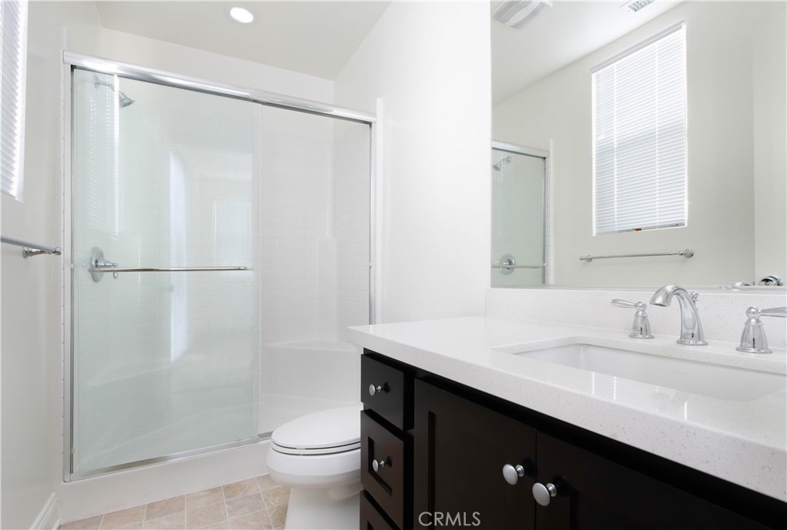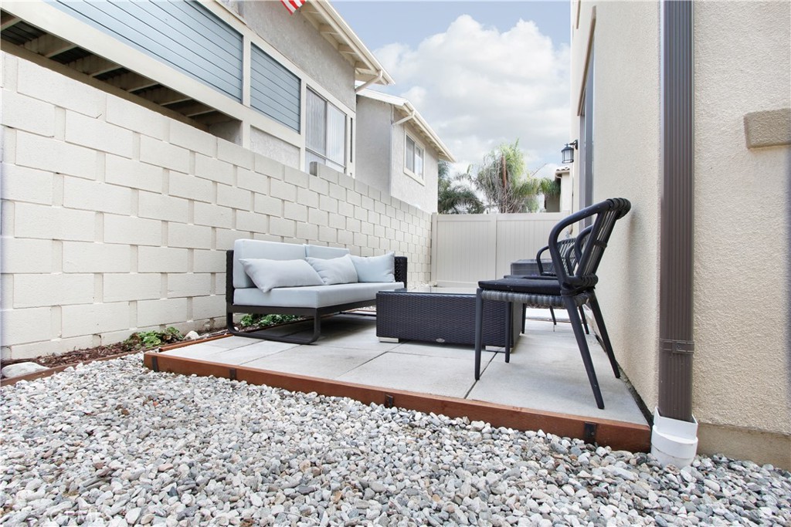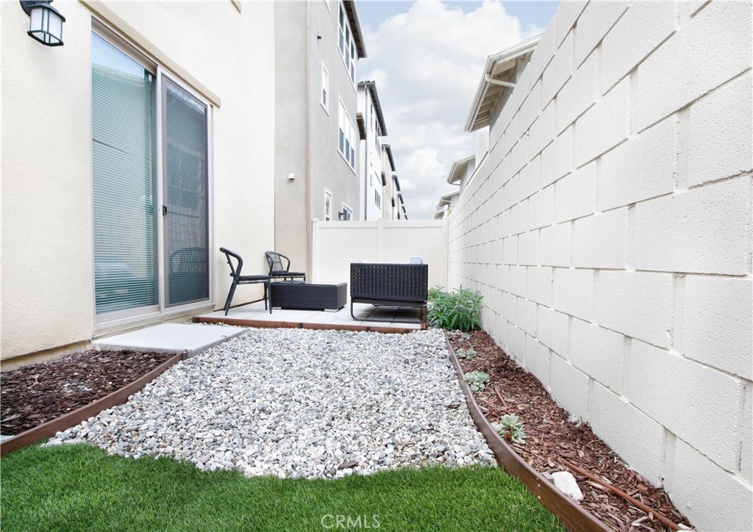1419 Alpine Circle, Baldwin Park, CA, US, 91706
1419 Alpine Circle, Baldwin Park, CA, US, 91706Basics
- Date added: Added 3 days ago
- Category: Residential
- Type: Condominium
- Status: Active
- Bedrooms: 4
- Bathrooms: 4
- Floors: 3
- Area: 2144 sq ft
- Lot size: 30516, 30516 sq ft
- Year built: 2019
- Property Condition: Turnkey
- View: None
- Zoning: BPR3*
- County: Los Angeles
- MLS ID: OC24124492
Description
-
Description:
Wonderful house in one of the MOST DESIRABLE LOCATIONS of Baldwin Park within the GATED Pacific Villas Community. The open floor design creates a flowing feel bright with natural light, a great compliment to your discerning lifestyle. The large master bedroom features two walk in closets, a shower and bath, his and hers sinks. The kitchen includes a large white quartz island, premium stainless steel appliances, and dark wood cabinetry to create a stunning modern look and feel. The home offers a private two car garage, private backyard and entry, tankless water heater, solar panels included and the latest smart technology. There are 3 bedrooms upstairs and a ground floor room with direct access to the backyard. There is also ample guest parking right next door and a dog park. And we are the END unit! Great location with convenient access to the Metrolink, walking access to Baldwin Park's great schools and the shopping and dining in the heart of Baldwin Park just a one minute drive. NO MELLO-ROOS! LOW HOA FEE. Please keep in mind the home is currently being occupied by tenants with a lease that does not expire unit April 2025. The home will need to be purchased with them in place.
Show all description
Location
- Directions: Exit Pacific Ave on the 10 Freeway. House is inside gated community.
- Lot Size Acres: 0.7006 acres
Building Details
- Structure Type: House
- Water Source: Public
- Architectural Style: Contemporary
- Lot Features: Rocks
- Open Parking Spaces: 0
- Sewer: PublicSewer
- Common Walls: EndUnit,NoCommonWalls
- Construction Materials: Stucco
- Fencing: Block,Vinyl
- Foundation Details: Slab
- Garage Spaces: 2
- Levels: ThreeOrMore
- Floor covering: Vinyl
Amenities & Features
- Pool Features: None
- Parking Features: Assigned,ControlledEntrance,DoorMulti,DirectAccess,Garage,SideBySide
- Security Features: CarbonMonoxideDetectors,SecurityGate,GatedCommunity,KeyCardEntry,SmokeDetectors
- Patio & Porch Features: RearPorch,Concrete,Terrace
- Spa Features: None
- Parking Total: 2
- Roof: Tile
- Association Amenities: DogPark
- Utilities: ElectricityAvailable,NaturalGasAvailable,SewerAvailable,WaterAvailable
- Window Features: DoublePaneWindows
- Cooling: CentralAir
- Fireplace Features: None
- Heating: Central
- Interior Features: BreakfastBar,CeilingFans,EatInKitchen,MultipleStaircases,OpenFloorplan,Pantry,QuartzCounters,RecessedLighting,MainLevelPrimary,WalkInClosets
- Laundry Features: LaundryRoom
- Appliances: Dishwasher,ElectricRange,GasCooktop,GasOven,GasRange,GasWaterHeater,WaterHeater
Nearby Schools
- High School District: Baldwin Park Unified
Expenses, Fees & Taxes
- Association Fee: $140.46
Miscellaneous
- Association Fee Frequency: Monthly
- List Office Name: David Buster, Broker
- Listing Terms: Cash,Conventional,FHA,VaLoan
- Common Interest: Condominium
- Community Features: DogPark,StormDrains,StreetLights,Gated
- Attribution Contact: 714-235-7929

