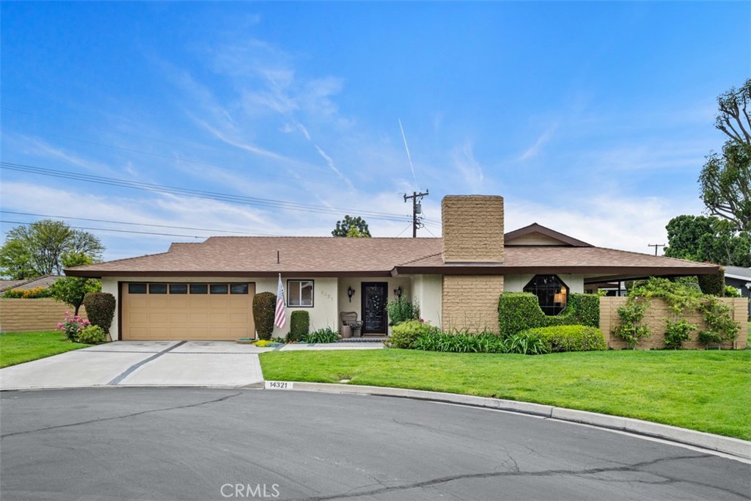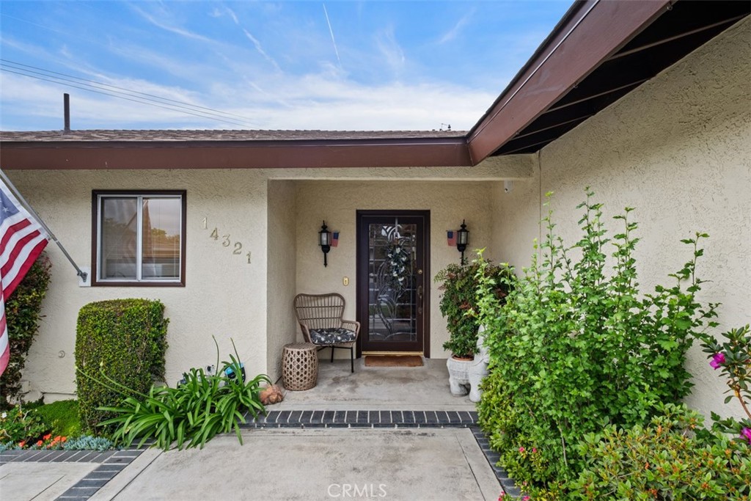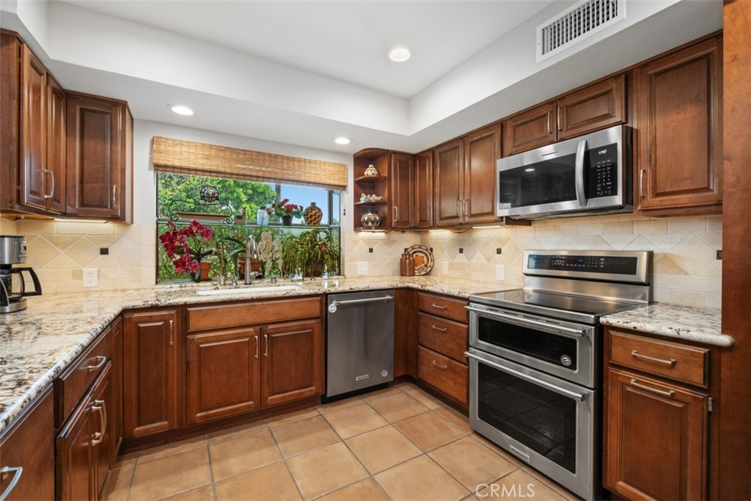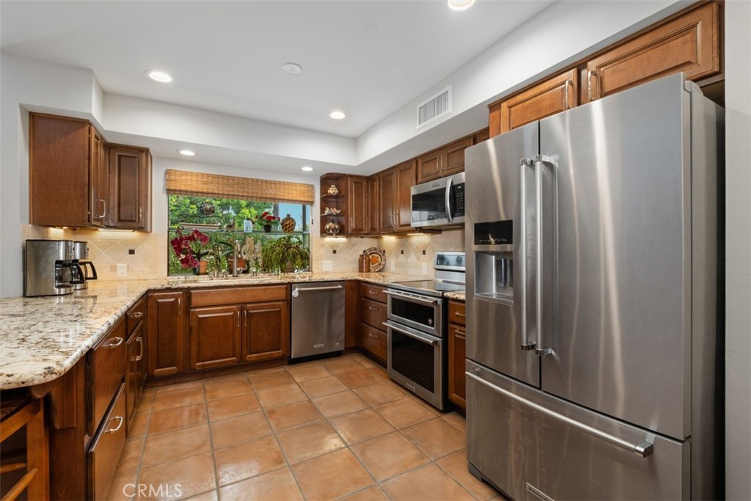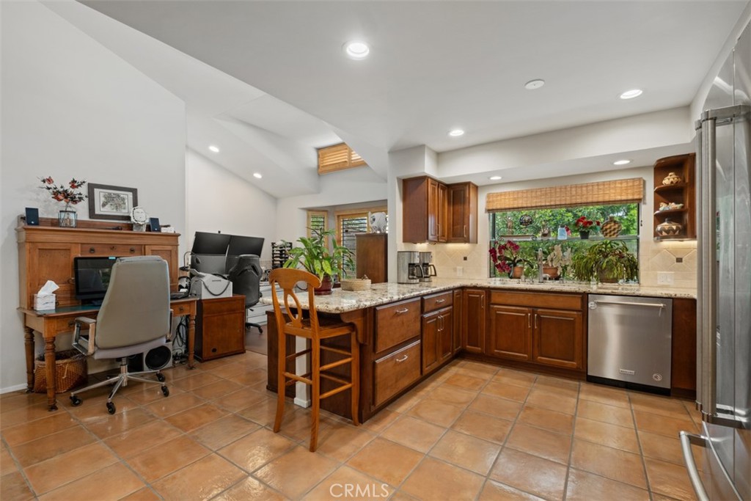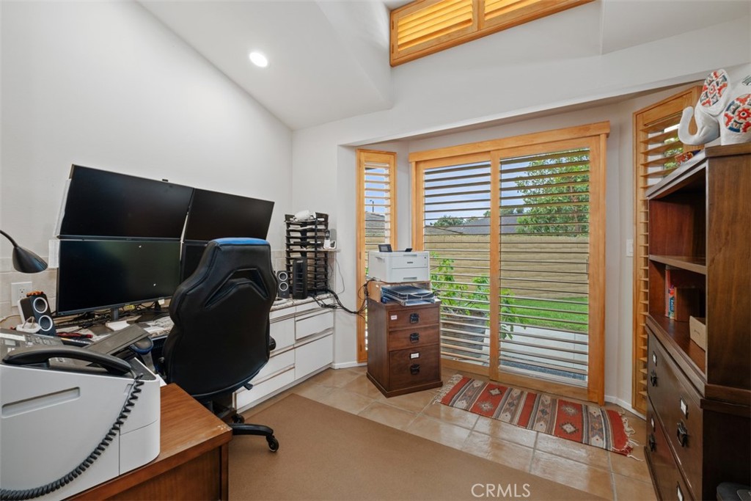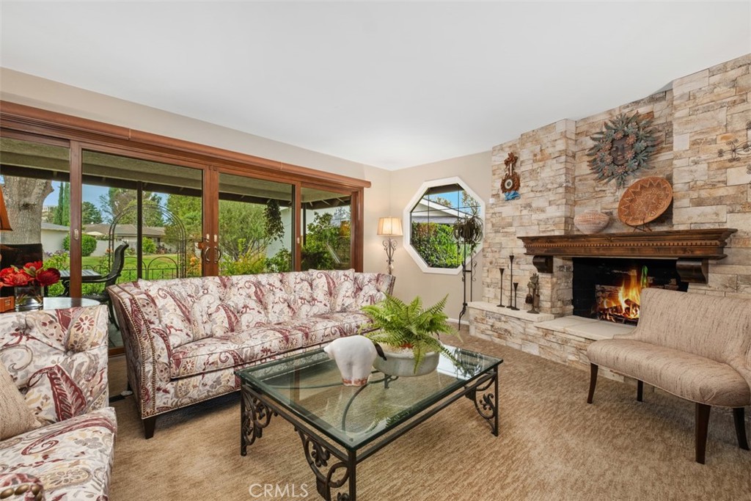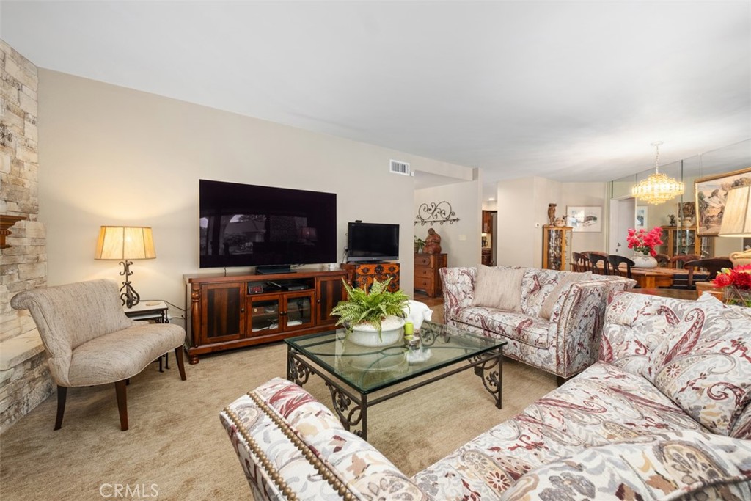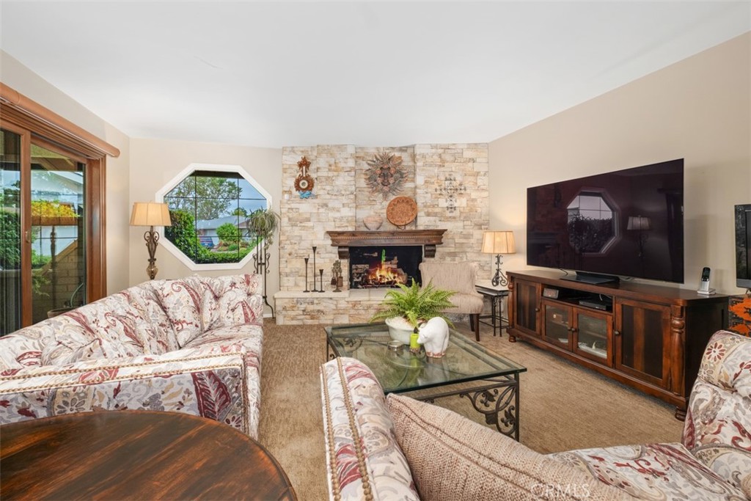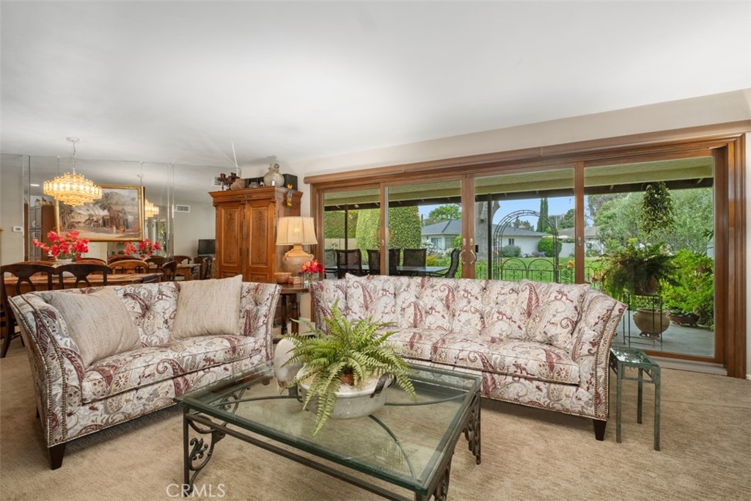14321 Mimosa Lane, Tustin, CA, US, 92780
14321 Mimosa Lane, Tustin, CA, US, 92780Basics
- Date added: Added 18時間 ago
- Category: Residential
- Type: SingleFamilyResidence
- Status: Active
- Bedrooms: 2
- Bathrooms: 2
- Floors: 1, 1
- Area: 1740 sq ft
- Lot size: 9180, 9180 sq ft
- Year built: 1963
- Property Condition: UpdatedRemodeled
- View: ParkGreenbelt,TreesWoods
- Subdivision Name: ENDERLE GARDENS
- County: Orange
- MLS ID: OC25101753
Description
-
Description:
Charming Single-Story Home in Sought-After Tustin Cul-de-Sac. Welcome to this beautifully upgraded 2-bedroom, 2-bathroom single-story home, ideally located on a peaceful and quiet cul-de-sac in one of Tustin’s most desirable neighborhoods. Just minutes from popular shopping, dining, and outdoor activities like hiking and biking, this home offers both comfort and convenience in the heart of Orange County.
Step inside to discover a tastefully remodeled kitchen featuring a high-end KitchenAid electric induction double oven range—a chef’s dream. The inviting living area centers around a custom masonry fireplace with a handcrafted mantle, perfect for cozy evenings at home.
Enjoy the outdoors in your spacious backyard, a gardener’s paradise filled with vibrant flowers, multiple citrus trees, and thoughtfully designed landscaping. There's ample room to relax, entertain, or simply soak up the serenity.
Storage abounds with a dedicated shed, a generous utility/storage room, and extensive overhead storage in the 2-car garage. The garage is also a craftsman’s haven, complete with a cast iron sink, skylight, exhaust fan, task lighting, and internet access.
Located in a peaceful 55+ community with immaculately maintained grounds and a tranquil community park featuring a fountain, this home combines low-maintenance living with natural beauty. Enjoy energy savings with fully paid-off Tier 2 solar panels that are grandfathered in.
Don’t miss your chance to own this rare gem in a prime Tustin location—where comfort, style, and community come together.
Show all description
Location
- Directions: S 55, E 17Th, S Yorba, E Jacaranda
- Lot Size Acres: 0.2107 acres
Building Details
- Structure Type: House
- Water Source: Public
- Lot Features: BackYard,CulDeSac,FrontYard,Garden,Greenbelt,SprinklersInRear,SprinklersInFront,Lawn,Landscaped,NearPark,SprinklersTimer,SprinklersOnSide,StreetLevel,Trees,Yard
- Sewer: PublicSewer
- Common Walls: NoCommonWalls
- Construction Materials: Stucco,CopperPlumbing
- Fencing: None
- Foundation Details: Slab
- Garage Spaces: 2
- Levels: One
- Other Structures: Sheds
- Floor covering: Carpet, Laminate, Tile
Amenities & Features
- Pool Features: None
- Parking Features: DirectAccess,Driveway,GarageFacesFront,Garage,OnStreet
- Patio & Porch Features: RearPorch,Concrete,Covered,FrontPorch,Patio,Rooftop
- Spa Features: None
- Accessibility Features: GrabBars,LowPileCarpet,NoStairs,AccessibleDoors
- Parking Total: 2
- Roof: Composition
- Association Amenities: PetRestrictions
- Utilities: CableConnected,ElectricityConnected,NaturalGasConnected,PhoneConnected,SewerConnected,WaterConnected,OverheadUtilities
- Window Features: DoublePaneWindows,GardenWindows,LowEmissivityWindows,PlantationShutters,Screens,Skylights
- Cooling: CentralAir
- Door Features: EnergyStarQualifiedDoors,SlidingDoors
- Electric: ElectricityOnProperty,Volts220InGarage,Volts220InLaundry,PhotovoltaicsOnGrid,PhotovoltaicsStandAlone,PhotovoltaicsSellerOwned,Volts220
- Fireplace Features: Gas,LivingRoom,RaisedHearth
- Heating: Central,Fireplaces,NaturalGas
- Interior Features: BreakfastBar,BreakfastArea,SeparateFormalDiningRoom,GraniteCounters,StoneCounters,RecessedLighting,Storage,AllBedroomsDown,Attic,BedroomOnMainLevel,MainLevelPrimary,PrimarySuite,UtilityRoom,WalkInPantry,Workshop
- Laundry Features: WasherHookup,ElectricDryerHookup,GasDryerHookup,LaundryRoom
- Appliances: BuiltInRange,ConvectionOven,DoubleOven,Dishwasher,ElectricCooktop,ElectricOven,Disposal,GasWaterHeater,IceMaker,Microwave,Refrigerator,SelfCleaningOven,WaterSoftener,VentedExhaustFan,WaterToRefrigerator,WaterPurifier
Nearby Schools
- High School District: Tustin Unified
Expenses, Fees & Taxes
- Association Fee: $710
Miscellaneous
- Association Fee Frequency: Quarterly
- List Office Name: Berkshire Hathaway HomeService
- Listing Terms: Cash,CashToNewLoan
- Common Interest: None
- Community Features: Biking,StormDrains,Park
- Inclusions: Storage shed in the backyard and fully paid off solar panels
- Virtual Tour URL Branded: https://tours.previewfirst.com/pw/151729
- Attribution Contact: 714-249-8123

