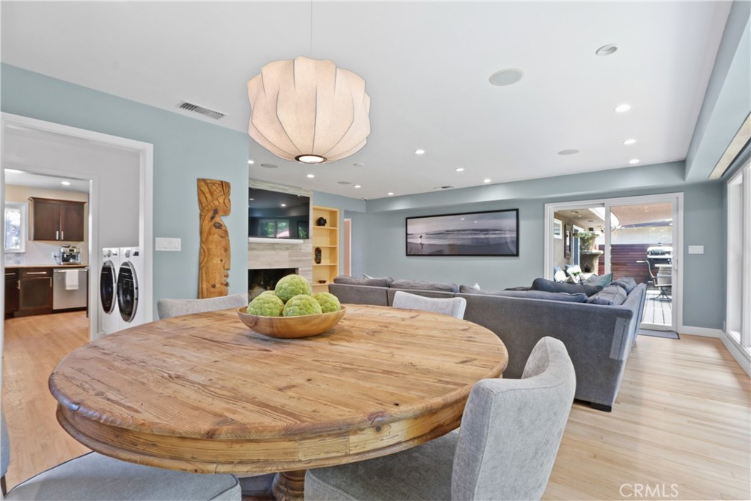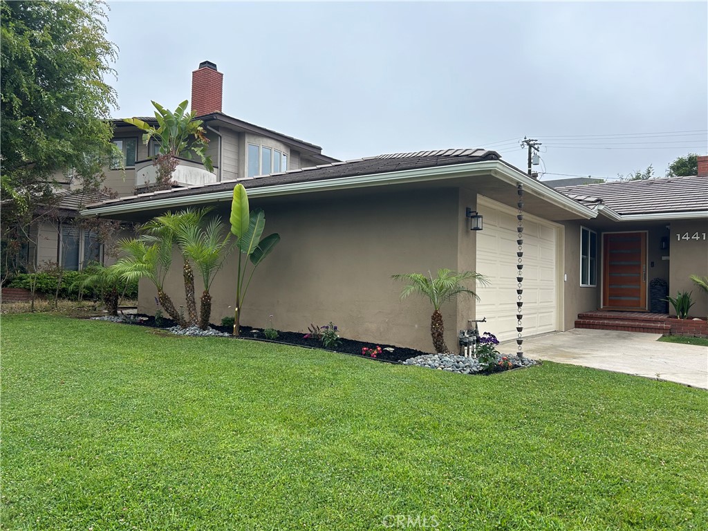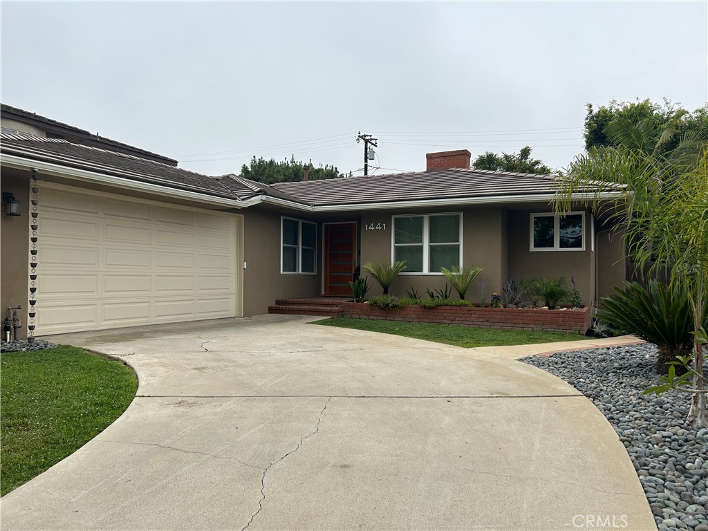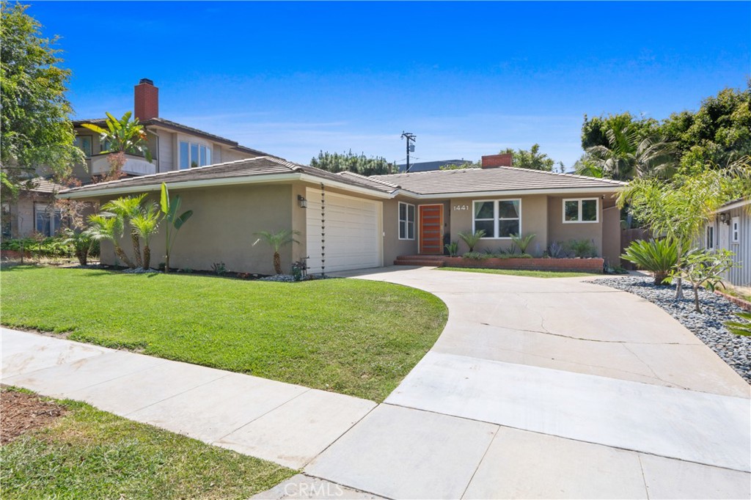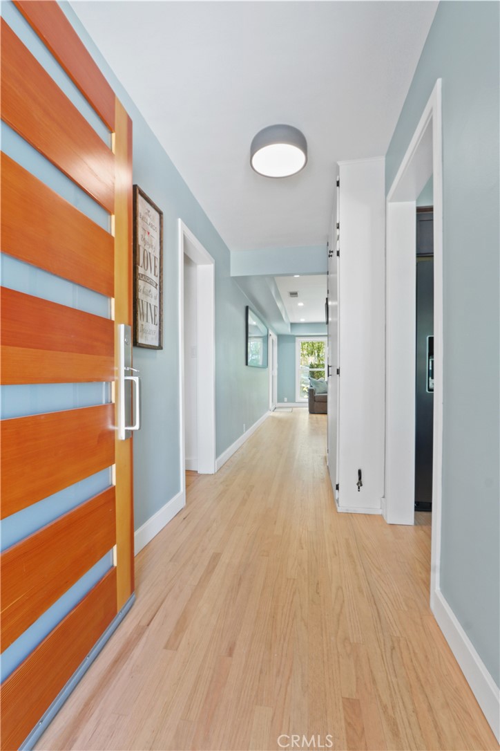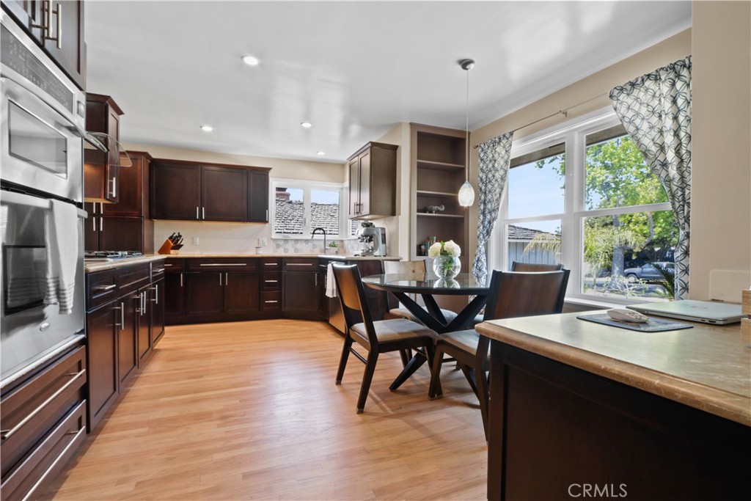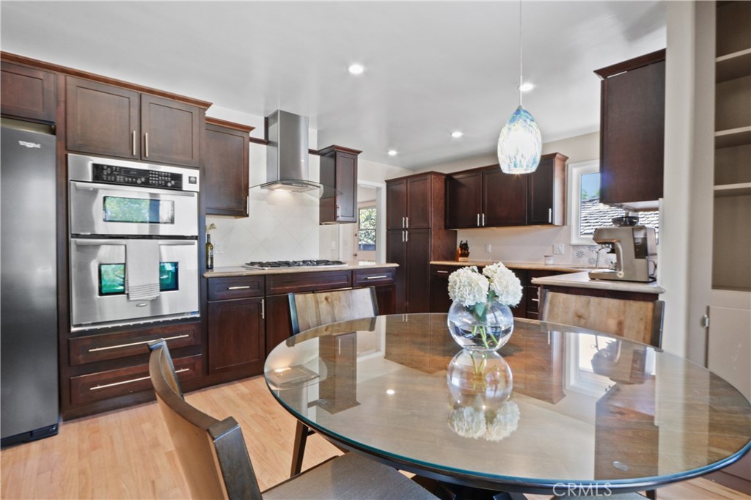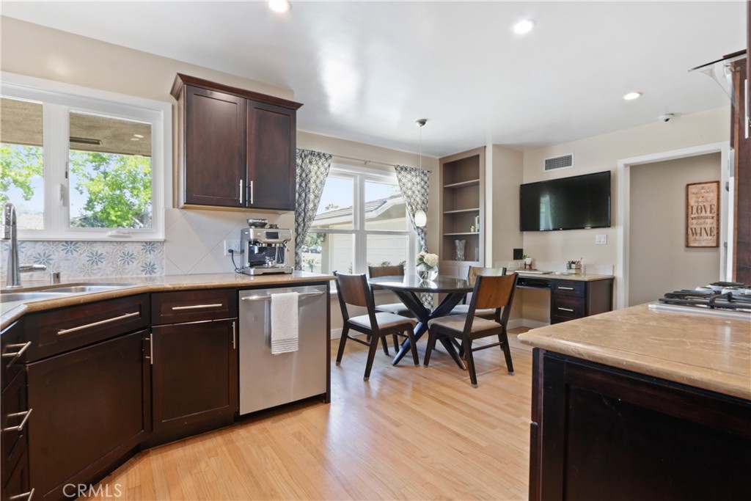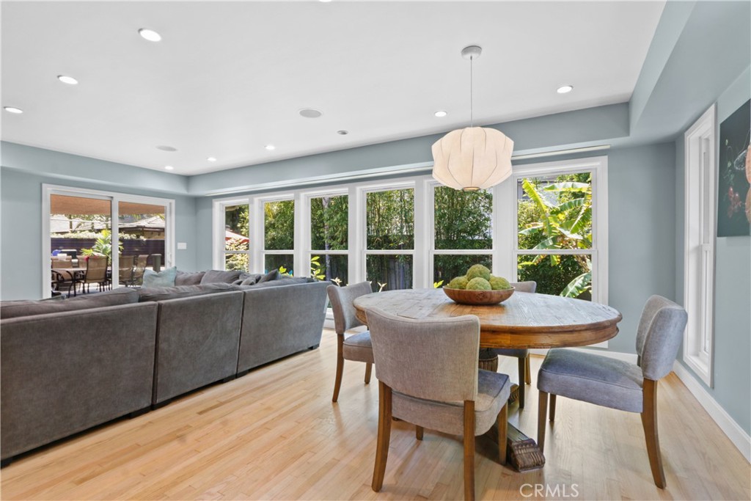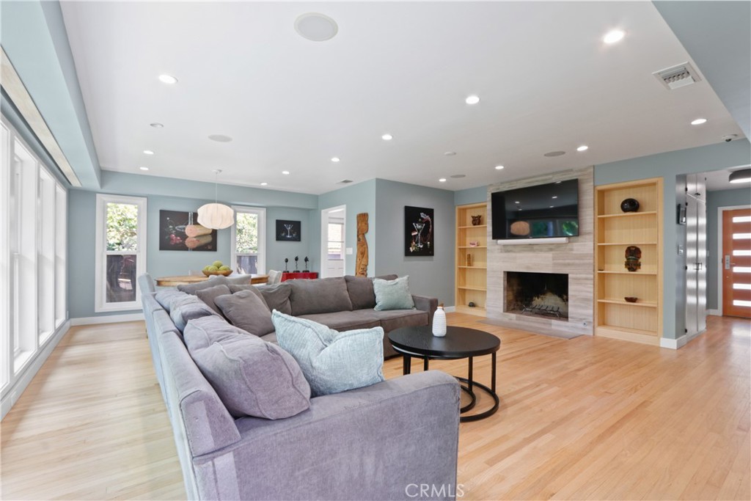1441 N Greenbrier Road, Long Beach, CA, US, 90815
1441 N Greenbrier Road, Long Beach, CA, US, 90815Basics
- Date added: Added 3 days ago
- Category: Residential
- Type: SingleFamilyResidence
- Status: Active
- Bedrooms: 3
- Bathrooms: 2
- Floors: 1, 1
- Area: 1776 sq ft
- Lot size: 6975, 6975 sq ft
- Year built: 1953
- Property Condition: Turnkey
- View: Neighborhood,None
- Subdivision Name: Park Estates (PE)
- Zoning: LBR1N
- County: Los Angeles
- MLS ID: SB25018388
Description
-
Description:
Welcome to this spacious 3 bedroom, 2 bathroom home in the prestigious Park Estates neighborhood of Long Beach. This home has been redesigned for comfort and entertainment. The blending of functionality and coastal living will make it a joy to be home. The open living area bathed in natural light from its many windows highlight the wood flooring and create an inviting space for lounging; the wood burning fireplace creates an area for cozy relaxation. There is wood flooring throughout the house with the exception of new carpet in two of the bedrooms. The primary bedroom with access to the backyard boasts a spa-like bathroom making it a perfect area for retreat; enjoy the soaking tub or separate shower, quartz counter top double sinks, custom cabinets, and Carrara white marble. Additional features such as a new tiled roof and owner-owned solar panels, forced heating and A/C, upgraded electrical panel, electrical shades in living area, and composite decking in the backyard are added benefits to your investment. Conveniently located near beaches, golf courses, restaurants, highly rated schools, CSULB, the Long Beach Airport, and a short distance to 405/605/91 freeways. Don't miss the opportunity to make this house your home!
Show all description
Location
- Directions: Cross streets: Vista Hermosa, near Anaheim and Clark
- Lot Size Acres: 0.1601 acres
Building Details
- Structure Type: House
- Water Source: Public
- Lot Features: ZeroToOneUnitAcre,FrontYard,SprinklersInRear,SprinklersInFront,SprinklersTimer,SprinklerSystem
- Sewer: PublicSewer
- Common Walls: NoCommonWalls
- Construction Materials: Stucco,CopperPlumbing
- Fencing: Brick,Wood
- Foundation Details: ConcretePerimeter,QuakeBracing,Raised
- Garage Spaces: 2
- Levels: One
- Floor covering: Carpet, Stone, Wood
Amenities & Features
- Pool Features: None
- Parking Features: Concrete,DoorMulti,Driveway,DrivewayUpSlopeFromStreet,Garage,GarageDoorOpener,Oversized,GarageFacesSide,WorkshopInGarage
- Security Features: ClosedCircuitCameras,CarbonMonoxideDetectors,SmokeDetectors
- Spa Features: AboveGround,Heated,Private
- Accessibility Features: NoStairs
- Parking Total: 2
- Roof: Concrete,SeeRemarks
- Association Amenities: Other
- Utilities: CableAvailable,ElectricityConnected,NaturalGasConnected,PhoneAvailable,SewerConnected,WaterConnected
- Window Features: Blinds,DoublePaneWindows,EnergyStarQualifiedWindows,InsulatedWindows,Screens,Shutters
- Cooling: CentralAir,EnergyStarQualifiedEquipment
- Door Features: SlidingDoors
- Electric: Volts220ForSpa,Standard
- Exterior Features: RainGutters
- Fireplace Features: Gas
- Heating: Central,EnergyStarQualifiedEquipment,ForcedAir,Fireplaces,NaturalGas,Solar
- Interior Features: BuiltInFeatures,BreakfastArea,CeilingFans,QuartzCounters,StoneCounters,RecessedLighting,Storage,WiredForSound,BedroomOnMainLevel,MainLevelPrimary,PrimarySuite,WalkInClosets
- Laundry Features: WasherHookup,GasDryerHookup,Inside,LaundryRoom
- Appliances: BuiltInRange,Dishwasher,EnergyStarQualifiedAppliances,EnergyStarQualifiedWaterHeater,GasCooktop,Disposal,GasOven,GasWaterHeater,Microwave,RangeHood,SelfCleaningOven,VentedExhaustFan,WaterToRefrigerator,WaterHeater
Nearby Schools
- High School: Wilson
- High School District: Long Beach Unified
Expenses, Fees & Taxes
- Association Fee: $225
Miscellaneous
- Association Fee Frequency: Annually
- List Office Name: Scott Anastasi Realty, Inc.
- Listing Terms: Submit
- Common Interest: None
- Community Features: Biking,Curbs,Park,StormDrains,StreetLights,Suburban,Sidewalks
- Inclusions: Solar Panels
- Attribution Contact: 310-971-3547

