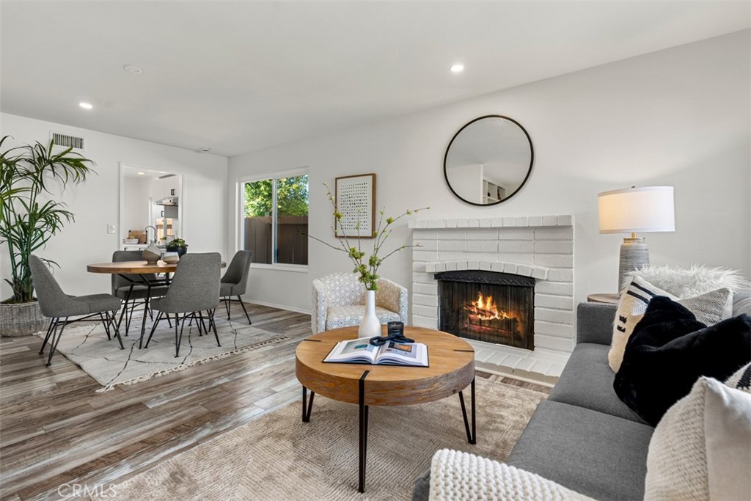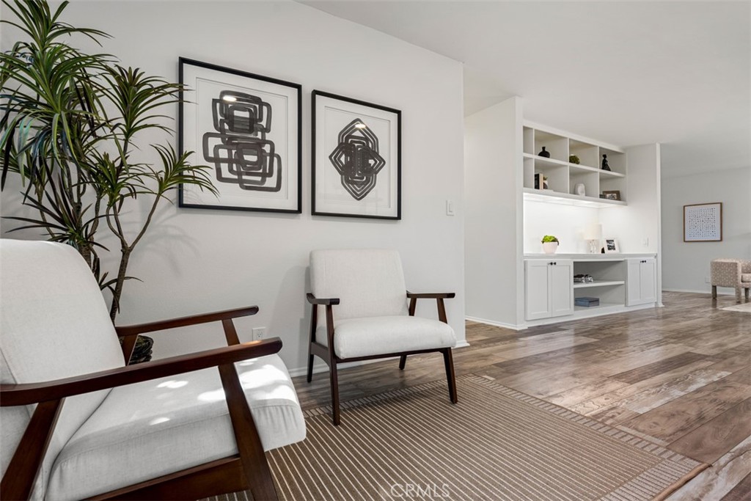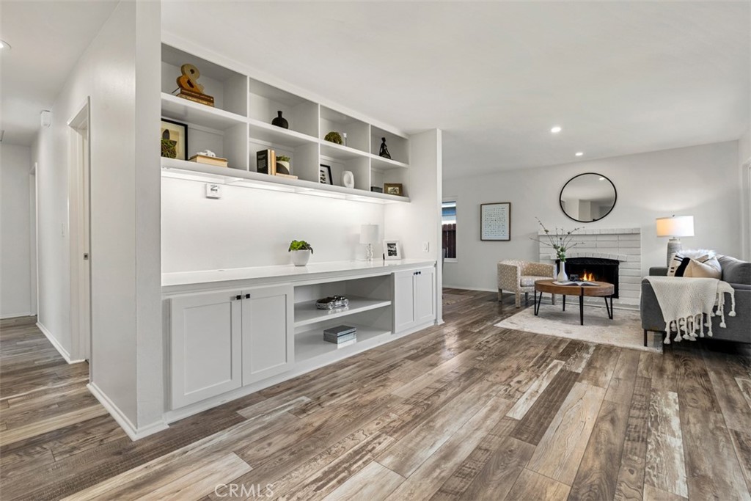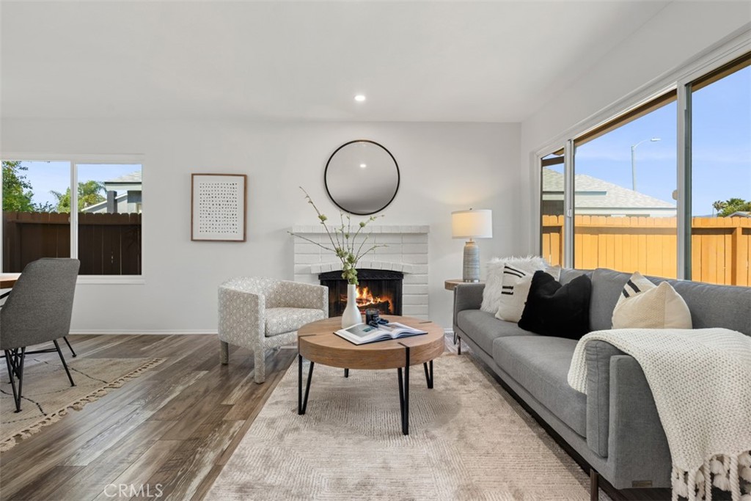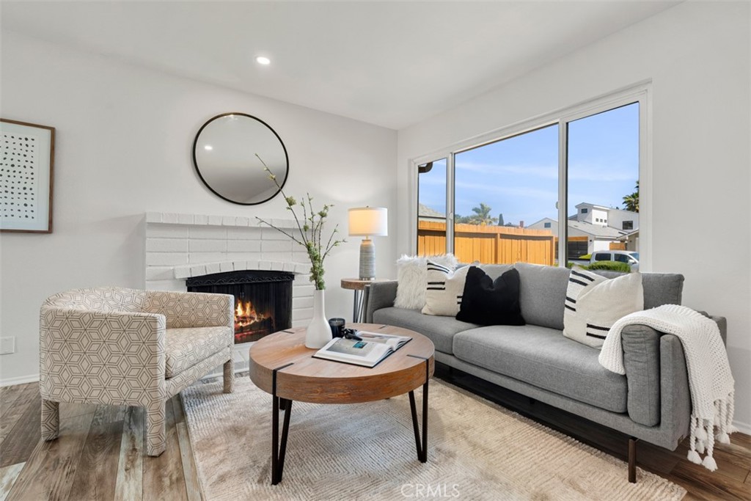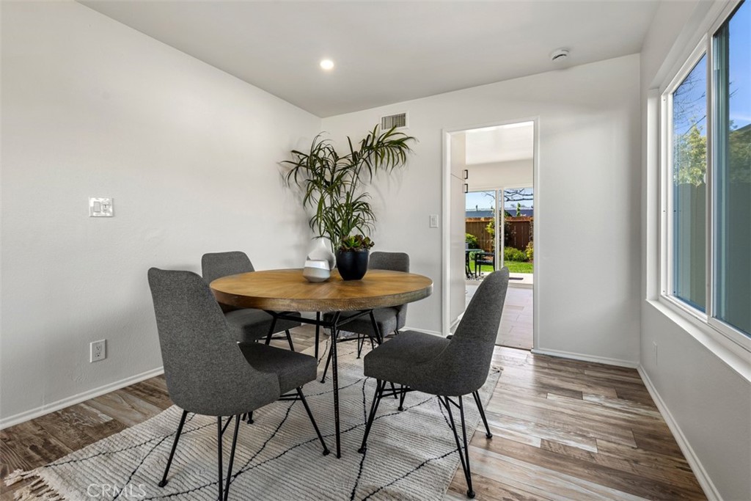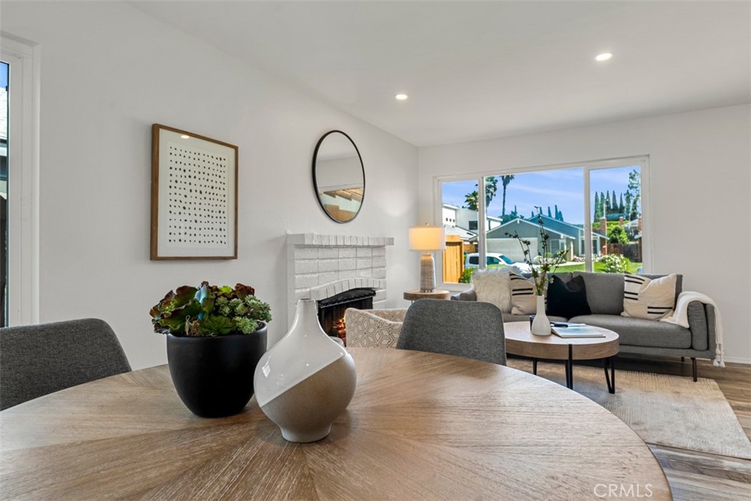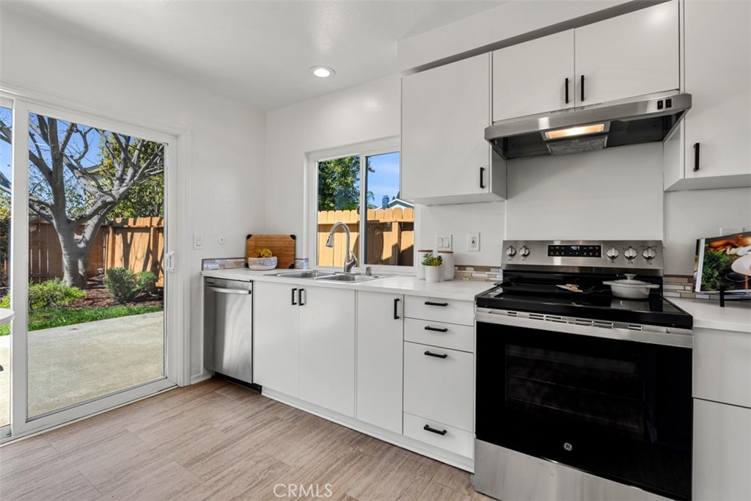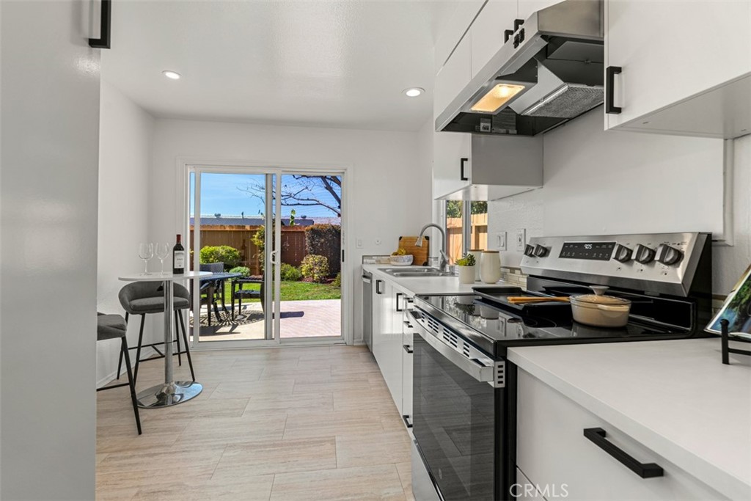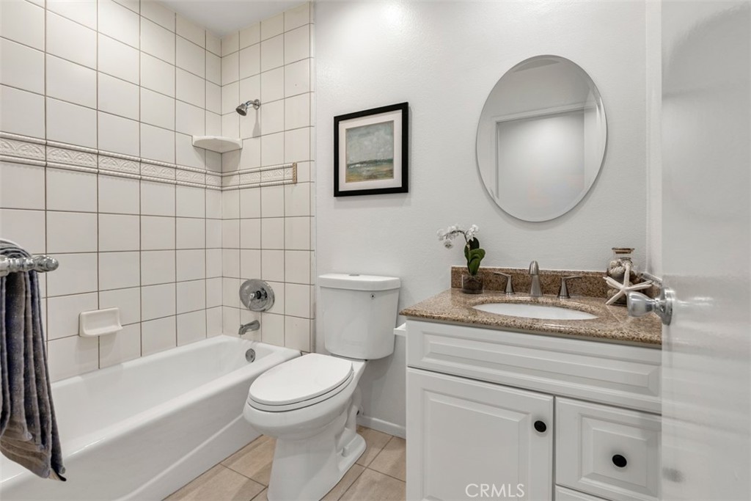14901 Waverly Lane, Irvine, CA, US, 92604
14901 Waverly Lane, Irvine, CA, US, 92604Basics
- Date added: Added 2週間 ago
- Category: Residential
- Type: SingleFamilyResidence
- Status: Active
- Bedrooms: 3
- Bathrooms: 2
- Floors: 1, 1
- Area: 1156 sq ft
- Lot size: 4992, 4992 sq ft
- Year built: 1971
- Property Condition: TermiteClearance
- View: Neighborhood
- Subdivision Name: Willows (WL)
- Zoning: R1
- County: Orange
- MLS ID: OC25072298
Description
-
Description:
Looking for a delightful single-level home? 14901 Waverly Ln is it! This detached house is nestled in The Willows community in the El Camino area of Irvine. This adorable 3-bedroom, 2-bath home is as cute as a button, offering a bright and inviting space with fresh white paint, laminate flooring in the main areas, and newly installed carpeting in the bedrooms. A built-in storage area with shelving adds charm and function at the entry. The kitchen features a newly replaced stainless steel stove and vent hood, multiple white cabinets with black accent hardware that blends style with modern convenience. Situated on a private, spacious, usable lot, this home provides the perfect setting for outdoor enjoyment. Plus, with shopping, dining, and parks just moments away, you'll love the convenience of this well-maintained gem in one of Irvine’s most established neighborhoods.
Show all description
Location
- Directions: Yale Ave to Edgemere Dr. then Left on Waverly. House located on Right side of the street
- Lot Size Acres: 0.1146 acres
Building Details
- Structure Type: House
- Water Source: Public
- Architectural Style: Ranch
- Lot Features: BackYard,FrontYard,Garden,Lawn,Landscaped,NearPark,SprinklerSystem,Yard
- Sewer: PublicSewer,SewerTapPaid
- Common Walls: NoCommonWalls
- Fencing: GoodCondition
- Garage Spaces: 2
- Levels: One
- Builder Name: Levitt
- Floor covering: Carpet, Laminate, Tile
Amenities & Features
- Pool Features: None
- Parking Features: DirectAccess,DoorSingle,Driveway,Garage
- Security Features: CarbonMonoxideDetectors,SmokeDetectors
- Spa Features: None
- Parking Total: 2
- Roof: Composition
- Utilities: CableAvailable,ElectricityConnected,NaturalGasConnected,SewerConnected,WaterConnected
- Window Features: DoublePaneWindows
- Cooling: CentralAir
- Door Features: SlidingDoors
- Electric: Standard
- Exterior Features: RainGutters
- Fireplace Features: LivingRoom
- Heating: Central
- Interior Features: BuiltInFeatures,CeilingFans,OpenFloorplan,RecessedLighting,TileCounters,AllBedroomsDown,BedroomOnMainLevel,MainLevelPrimary
- Laundry Features: ElectricDryerHookup,GasDryerHookup,InGarage
- Appliances: Dishwasher,ElectricCooktop,FreeStandingRange,Disposal,RangeHood,WaterHeater
Nearby Schools
- Middle Or Junior School: Venado
- Elementary School: Greentree
- High School: Irvine
- High School District: Irvine Unified
Expenses, Fees & Taxes
- Association Fee: 0
Miscellaneous
- List Office Name: Real Broker
- Listing Terms: Cash,CashToNewLoan,Conventional,Contract,Exchange1031
- Common Interest: None
- Community Features: Curbs,Sidewalks,Park
- Attribution Contact: 949-285-0629

