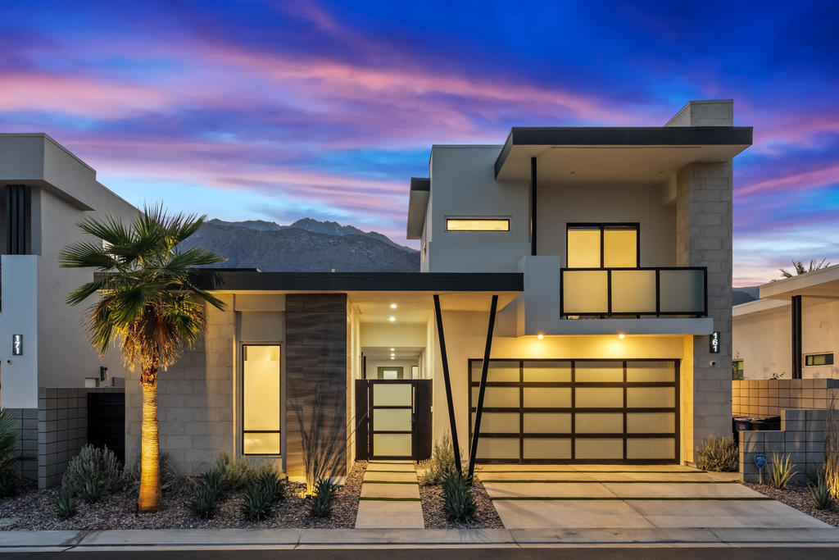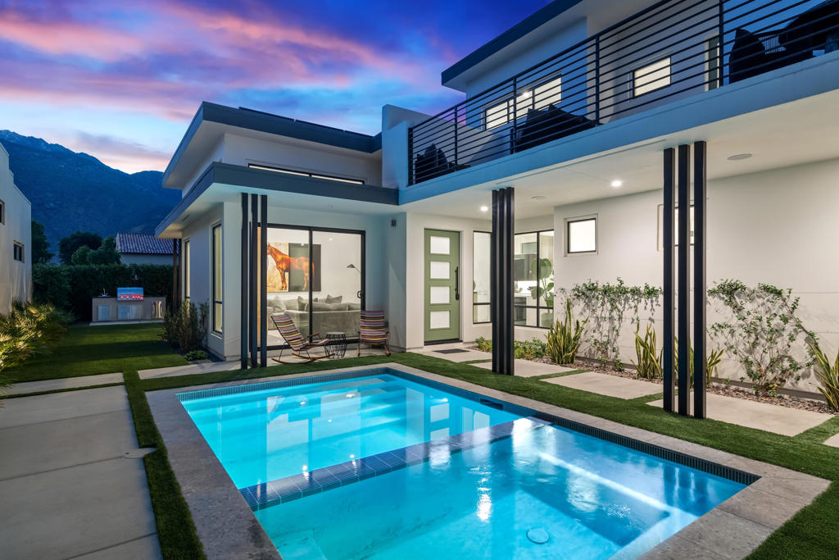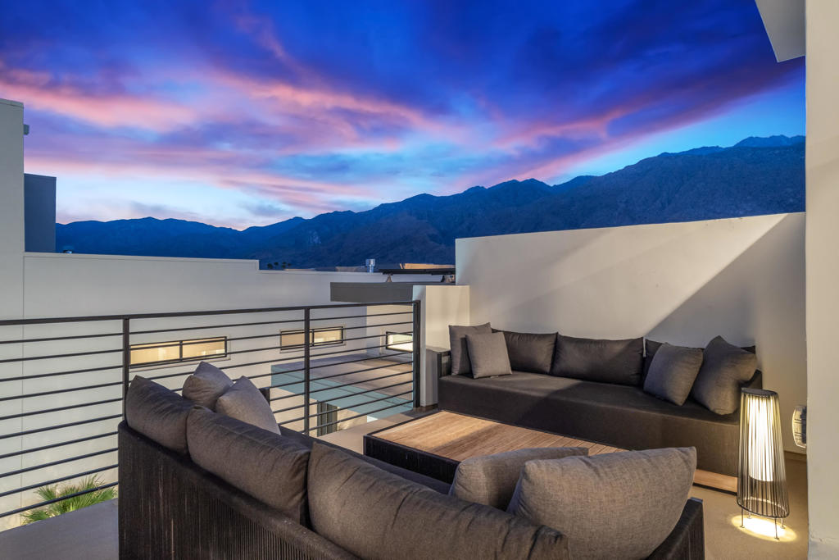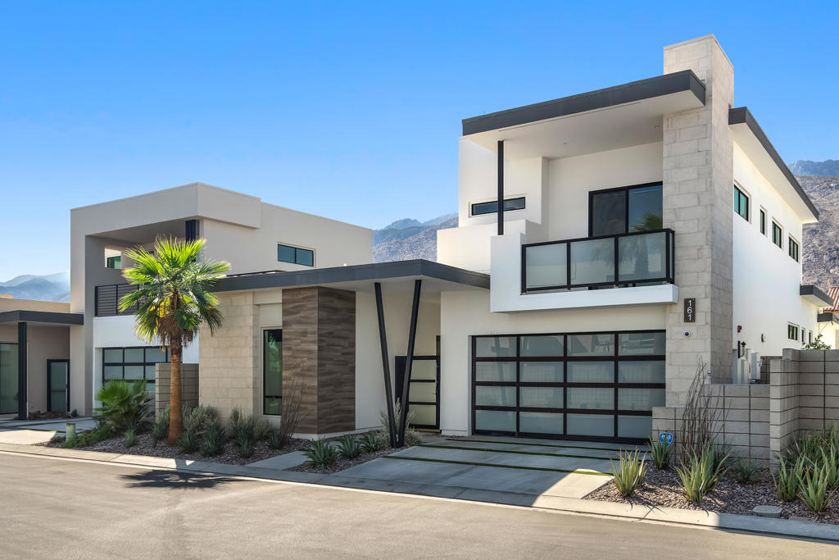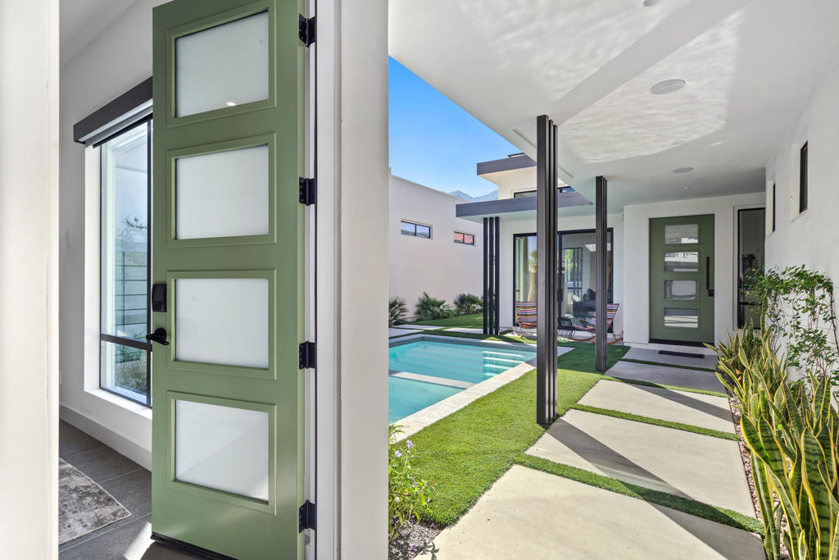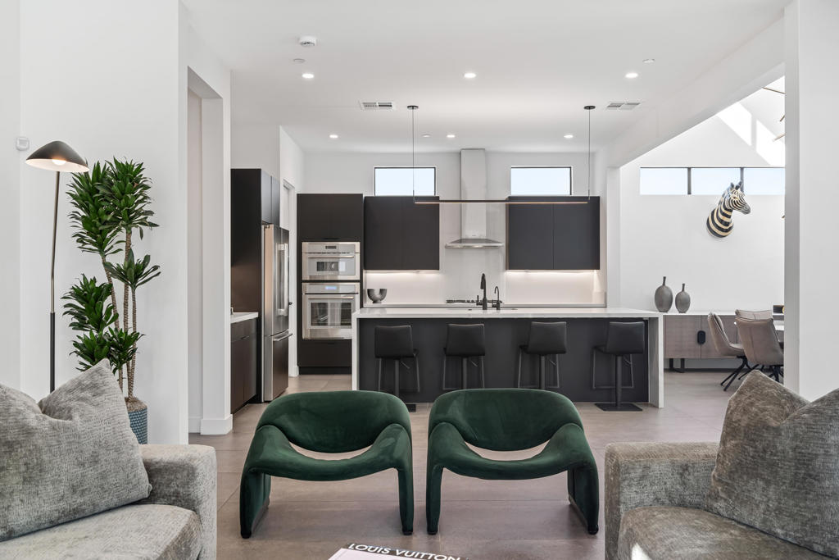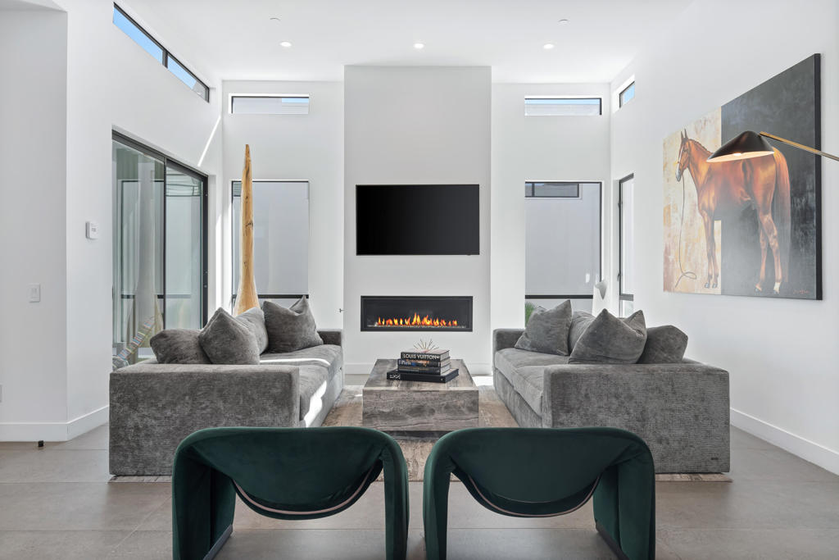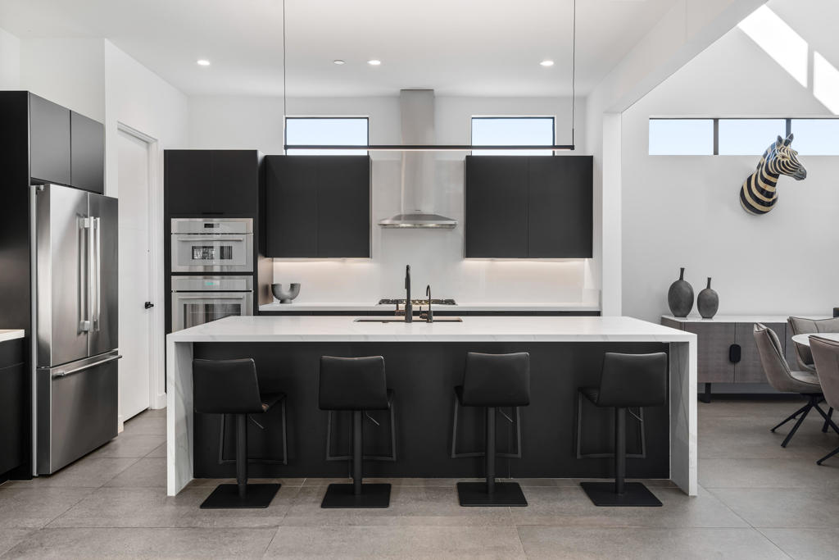161 Holliday Way, Palm Springs, CA, US, 92262
161 Holliday Way, Palm Springs, CA, US, 92262Basics
- Date added: Added 4 days ago
- Category: Residential
- Type: SingleFamilyResidence
- Status: Active
- Bedrooms: 3
- Bathrooms: 4
- Half baths: 1
- Floors: 2, 2
- Area: 2319 sq ft
- Lot size: 5000, 5000 sq ft
- Year built: 2023
- View: Desert,Mountains
- County: Riverside
- Land Lease Amount: $2,016
- MLS ID: 219118650PS
Description
-
Description:
Completed in 2023 this modern newly constructed home truly has it all! Conveniently located near all that Palm Springs has to offer in The Vue gated community, this property seamlessly blends contemporary design with thoughtful details & amazing views of Mt. San Jacinto. Enjoy open-concept living spaces bathed in natural light, perfect for entertaining. This spacious floor plan features 3 bedrooms and 3.5 baths with a separate casita--ideal for an office or private guest suite. Upgraded black veneer on all casework, quartz countertops, custom lighting and large format tile floors throughout the entire home creates a super sleek and modern feel. The generously sized primary bedroom is located on the first floor with a large en-suite bathroom, a free-standing tub, oversized shower, and dual custom built closets. The house is equipped with 55 solar panels and the garage features 4 Tesla Power wall batteries, an EV charger, durable epoxy floors and the split A/C system allows for climate control throughout the year. Step outside to a stunning saltwater pool, surrounded by upgraded landscaping, lighting that enhances the outdoor ambiance to enjoy dining at the custom outdoor BBQ kitchen. Home has many more upgrades and can be available turnkey furnished for addt'l cost. Come see it in person!
Show all description
Location
- Directions: Going East on Tahquitz Canyon turn right on Hermosa Dr. Left on Vue Place Cross Street: Hermosa and Vue Place.
- Lot Size Acres: 0.1148 acres
Building Details
- Architectural Style: Contemporary,Modern
- Lot Features: DripIrrigationBubblers,PlannedUnitDevelopment,Paved,SprinklersTimer,Yard
- Open Parking Spaces: 2
- Construction Materials: Stucco
- Fencing: Block
- Foundation Details: Slab
- Garage Spaces: 2
- Levels: Two
- Floor covering: Tile
Amenities & Features
- Pool Features: Gunite,ElectricHeat,InGround,Private
- Parking Features: Driveway,Guest,OnStreet
- Security Features: Prewired,FireDetectionSystem,FireSprinklerSystem,GatedCommunity,SmokeDetectors
- Patio & Porch Features: Covered,Rooftop
- Spa Features: Heated,InGround
- Parking Total: 4
- Roof: Foam
- Association Amenities: Other
- Cooling: CentralAir
- Electric: Volts220
- Exterior Features: Barbecue
- Fireplace Features: Gas,LivingRoom
- Heating: Central,ForcedAir
- Interior Features: BreakfastBar,HighCeilings,MainLevelPrimary,WalkInClosets
- Appliances: ConvectionOven,Dishwasher,Freezer,GasCooktop,Microwave,Refrigerator,WaterToRefrigerator
Expenses, Fees & Taxes
- Association Fee: $195
Miscellaneous
- Association Fee Frequency: Monthly
- List Office Name: Compass
- Listing Terms: Cash,CashToNewLoan
- Community Features: Gated
- Exclusions: Can be available turnkey furnished. A few personal art pieces per exclusions list.

