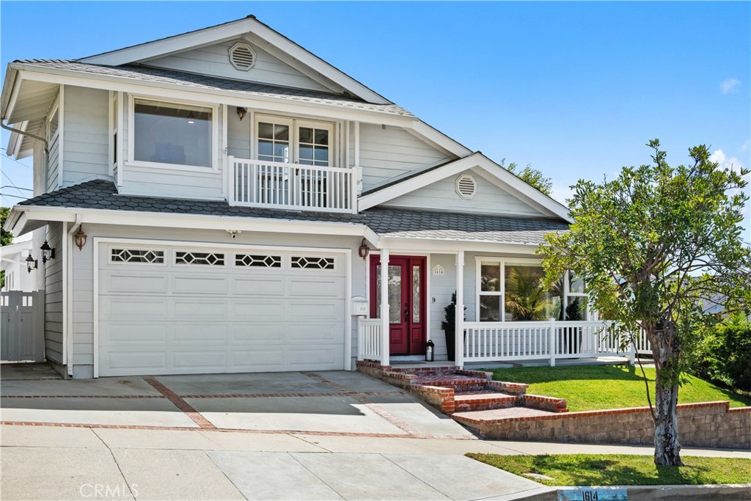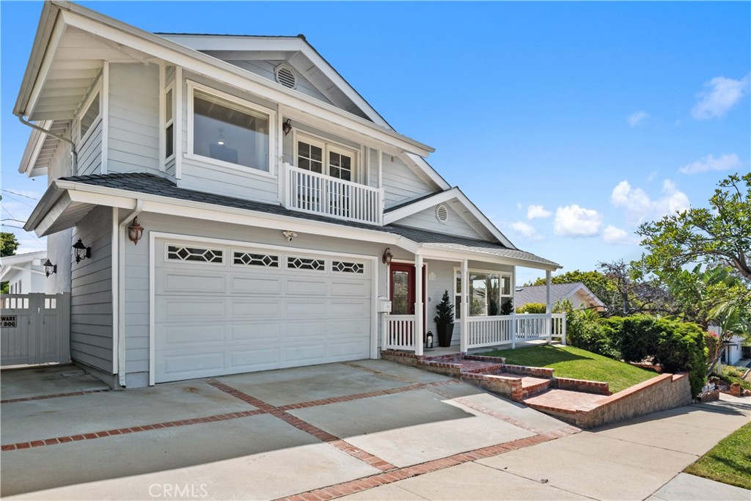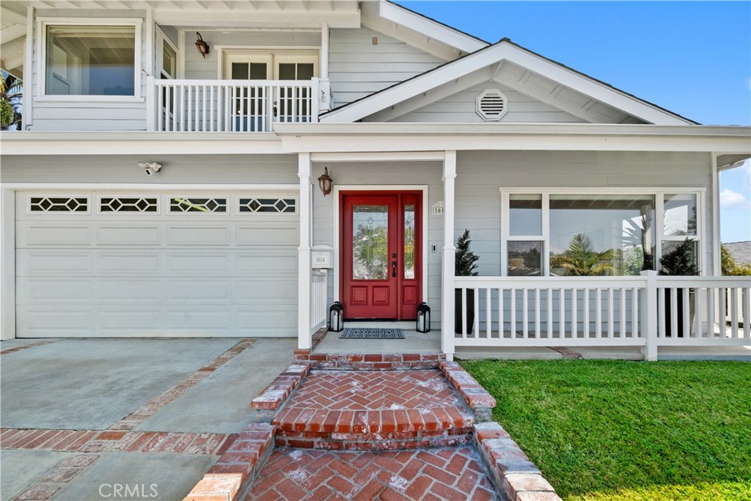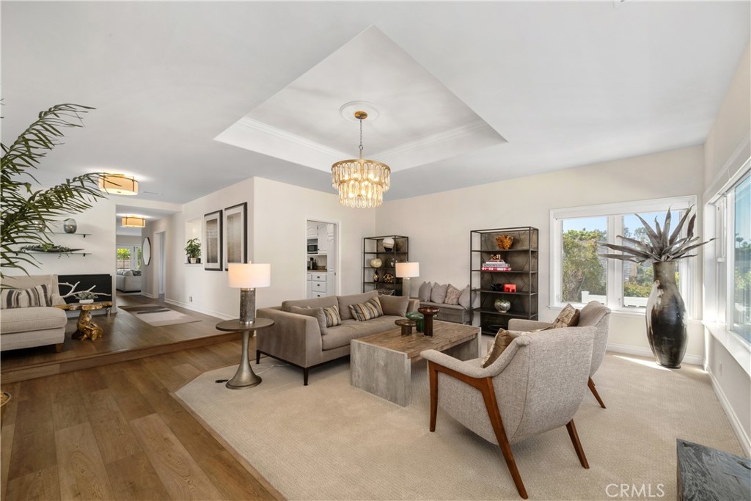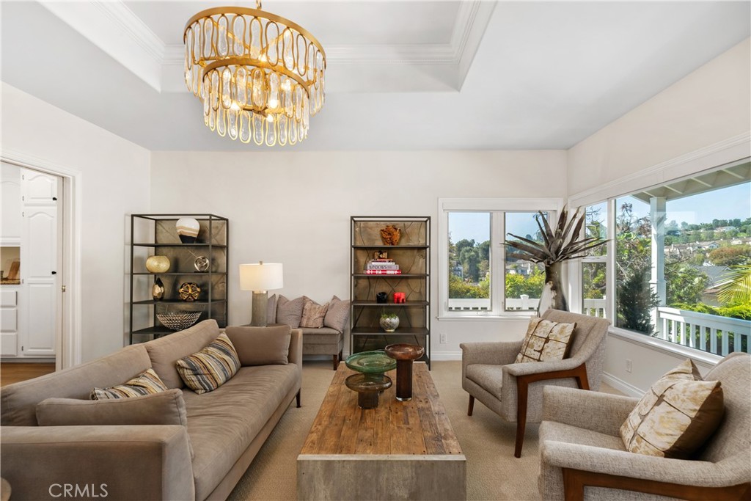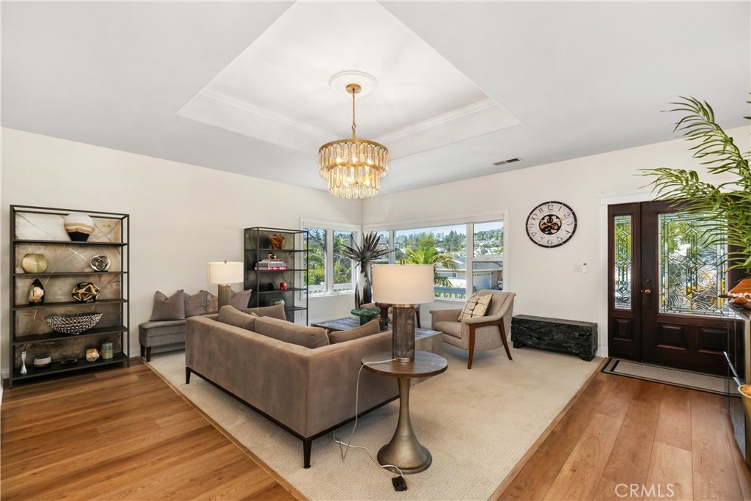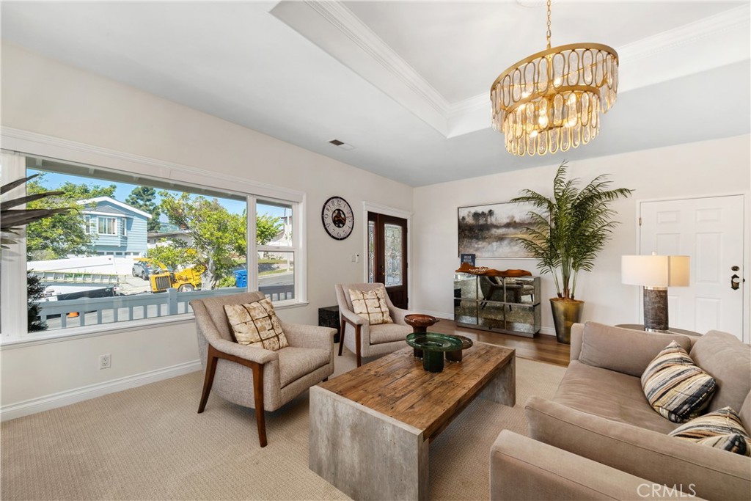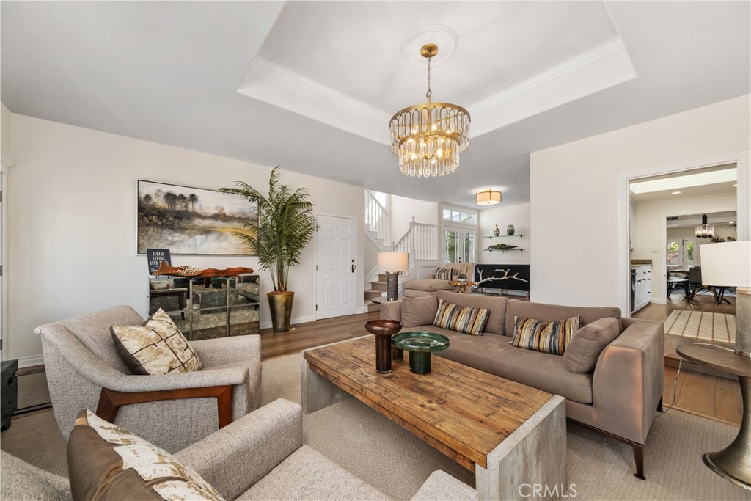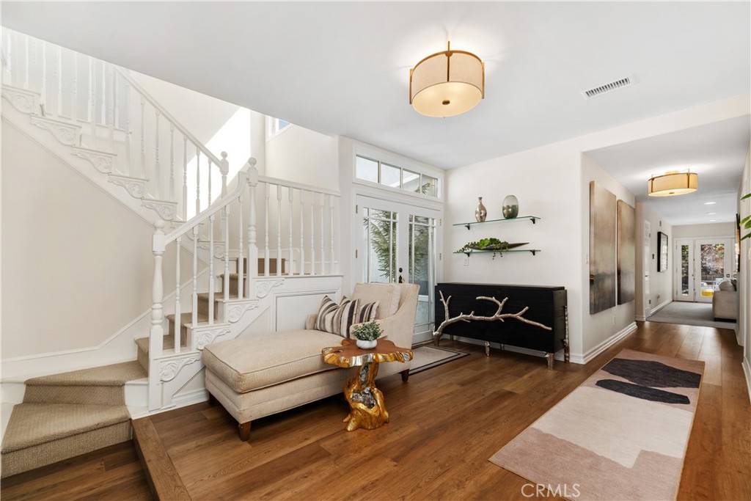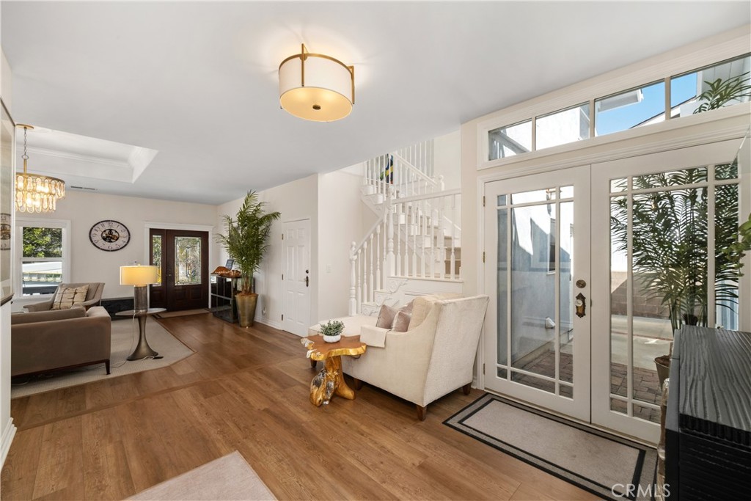1614 Amelia Avenue, San Pedro, CA, US, 90731
1614 Amelia Avenue, San Pedro, CA, US, 90731Basics
- Date added: Added 22時間 ago
- Category: Residential
- Type: SingleFamilyResidence
- Status: Active
- Bedrooms: 4
- Bathrooms: 3
- Floors: 2, 2
- Area: 2413 sq ft
- Lot size: 5251, 5251 sq ft
- Year built: 1961
- Property Condition: UpdatedRemodeled,Turnkey
- View: Bridges,CityLights
- Zoning: LAR1
- County: Los Angeles
- MLS ID: PW25098298
Description
-
Description:
This gorgeous residence offers 4 bedrooms, 3 bathrooms, plus a spacious bonus room, all wrapped in sleek, contemporary design with an open concept layout. Step through the front door into a sun-drenched living room featuring rich hardwood floors and a dramatic tray ceiling. Beyond, a large skylit chef’s kitchen, outfitted with stainless steel appliances, flows seamlessly into the dining area and living room with a cozy corner fireplace. French doors lead you out to a large, covered patio — perfect for indoor-outdoor living. The backyard includes multiple entertaining spaces: a covered patio, an open-air patio, a low-maintenance synthetic lawn for the puppies, and raised planters — ideal for gatherings year-round. Back inside, all four bedrooms are thoughtfully positioned toward the rear of the home. The primary suite boasts generous closet space and a stylish ensuite with a walk-in shower. The remaining three bedrooms share a secondary full bath featuring a tub/shower combo and designer fixtures throughout. Upstairs, discover the home’s hidden gem — a massive bonus room with an attached powder room and closet. This space opens to two outdoor areas: a charming front-facing balcony and a spectacular rooftop terrace with sparkling Harbor and city lights views — the perfect spot for summer fireworks! Local Attractions and Shopping: Dana Park, Friendship Park, Bogdanovich Recreation Center, Trader Joe’s, Target, Home Depot, dining, movie theater, LA Fitness, plus so much more.
Show all description
Location
- Directions: North of Capitol and West of Gaffey
- Lot Size Acres: 0.1205 acres
Building Details
- Structure Type: House
- Water Source: Public
- Architectural Style: Traditional
- Lot Features: BackYard,FrontYard,Garden,RectangularLot
- Open Parking Spaces: 2
- Sewer: PublicSewer
- Common Walls: NoCommonWalls
- Construction Materials: Stucco,WoodSiding
- Fencing: Block
- Foundation Details: Slab
- Garage Spaces: 2
- Levels: Two
- Floor covering: Carpet, Tile, Vinyl
Amenities & Features
- Pool Features: None
- Parking Features: DirectAccess,Garage
- Security Features: CarbonMonoxideDetectors,SmokeDetectors
- Patio & Porch Features: Concrete,Covered,Patio
- Spa Features: None
- Parking Total: 4
- Roof: Composition
- Utilities: CableConnected,ElectricityConnected,NaturalGasConnected,SewerConnected,WaterConnected
- Cooling: CentralAir,Dual
- Door Features: FrenchDoors
- Exterior Features: Lighting
- Fireplace Features: FamilyRoom,Gas
- Heating: Central
- Interior Features: BlockWalls,CofferedCeilings,SeparateFormalDiningRoom,GraniteCounters,OpenFloorplan,RecessedLighting,AllBedroomsDown,GalleyKitchen,MainLevelPrimary,PrimarySuite
- Laundry Features: InGarage
- Appliances: Dishwasher,GasRange,GasWaterHeater,Microwave
Nearby Schools
- High School District: Los Angeles Unified
Expenses, Fees & Taxes
- Association Fee: 0
Miscellaneous
- List Office Name: Coldwell Banker Realty
- Listing Terms: Cash,CashToNewLoan,Conventional
- Common Interest: None
- Community Features: Biking,Curbs,Park,Sidewalks
- Direction Faces: West
- Attribution Contact: 714-724-9912

