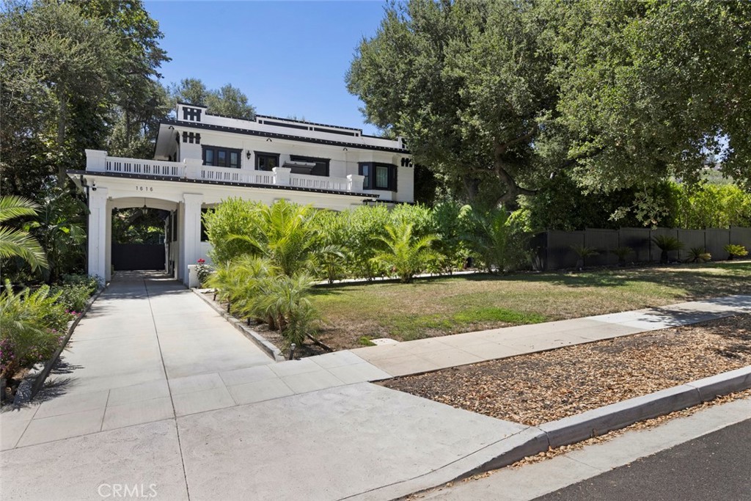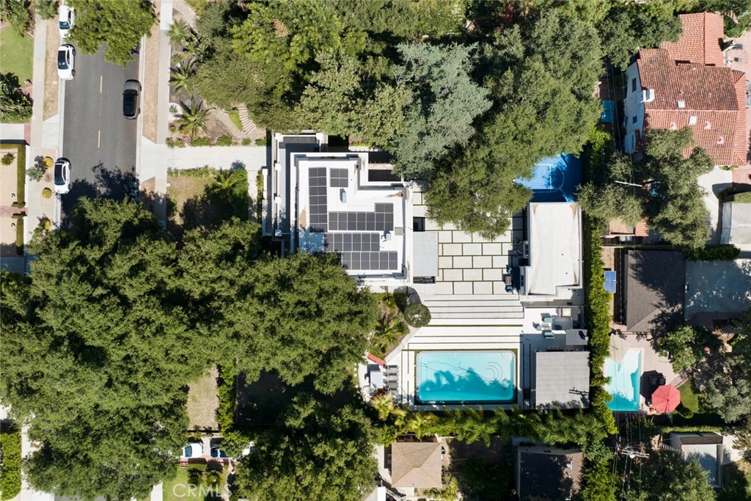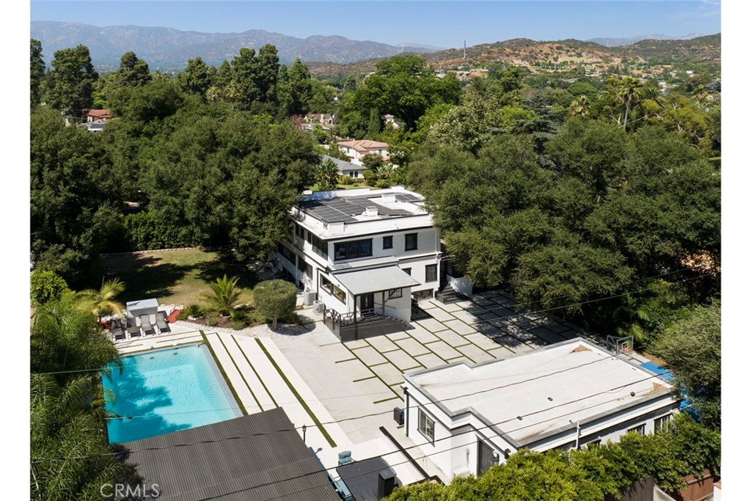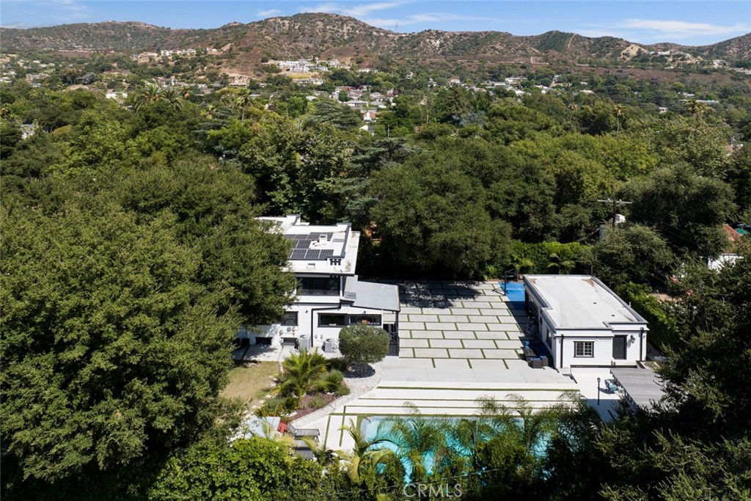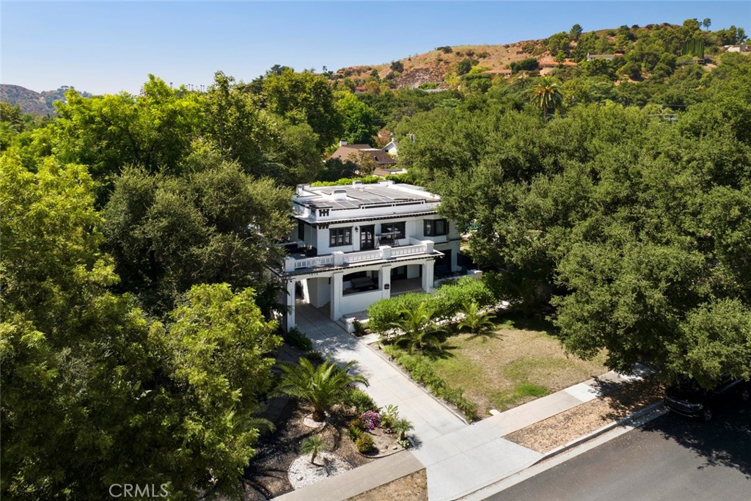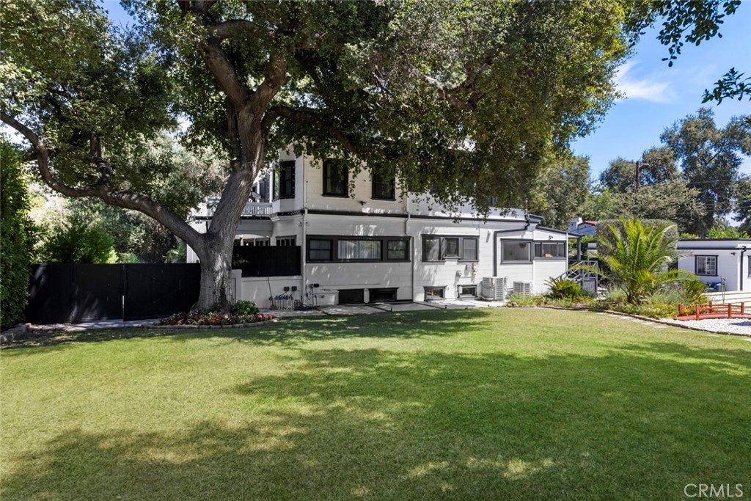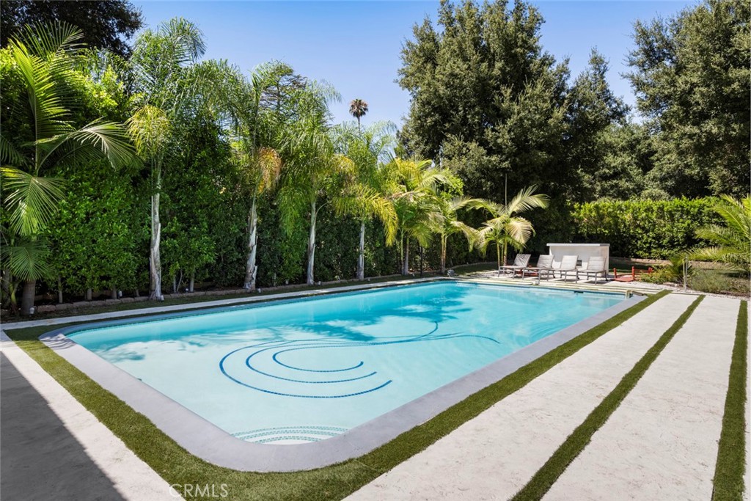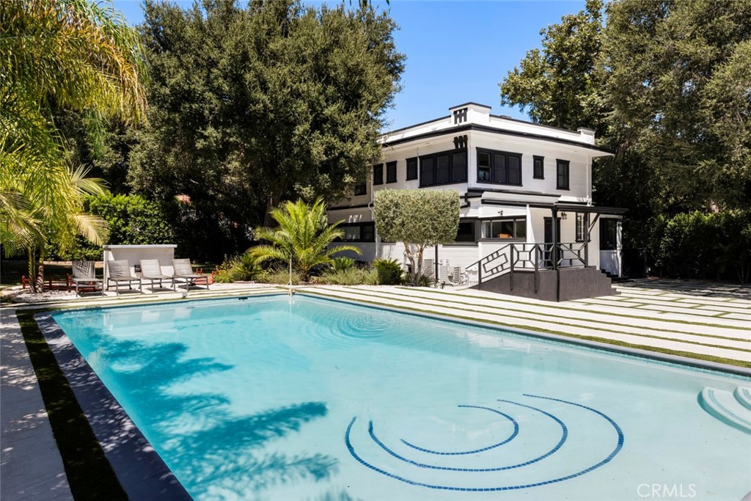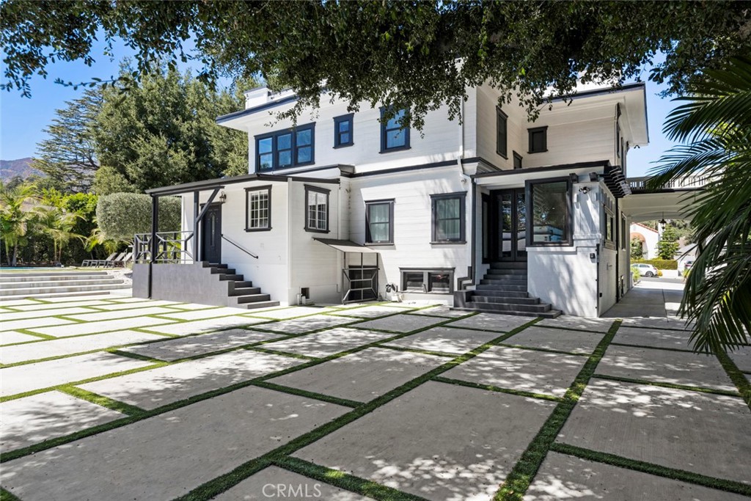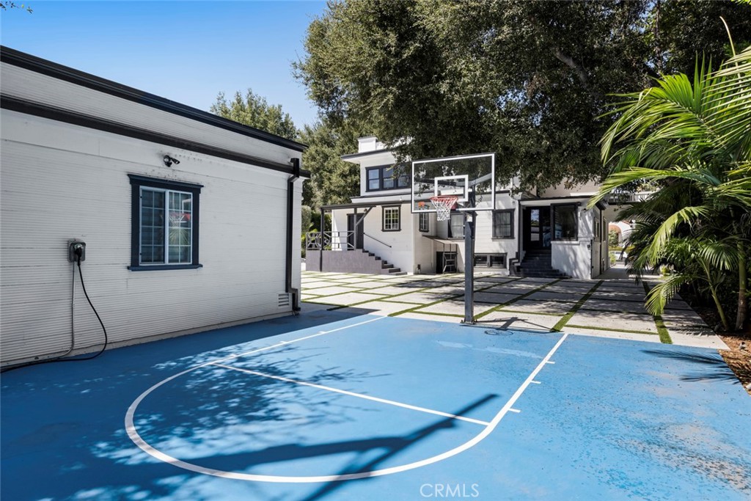1616 Wabasso Way, Glendale, CA, US, 91208
1616 Wabasso Way, Glendale, CA, US, 91208Basics
- Date added: Added 4 days ago
- Category: Residential
- Type: SingleFamilyResidence
- Status: Active
- Bedrooms: 5
- Bathrooms: 5
- Half baths: 1
- Floors: 3
- Area: 4391 sq ft
- Lot size: 30780, 30780 sq ft
- Year built: 1912
- Property Condition: UpdatedRemodeled
- View: Mountains,Pool,TreesWoods
- Zoning: GLR1*
- County: Los Angeles
- Land Lease Amount: 0
- MLS ID: SR25016821
Description
-
Description:
Welcome to this beautiful 3 level spacious historic estate which consists of 5 bedrooms and 6 bath with a finished basement and office. This property is a breathtaking hidden gem located in one of the most desired neighborhoods of Glendale. This property has been newly remodeled which includes breathtaking newly custom painted venetian plaster walls throughout the entire home. Perfect for hosting large gatherings or even intimate ones. This expansive lot is all flat usable land. Property is three story and holds the main house first and second floor, spacious basement third floor, and detached permitted guesthouse. Detached finished 2 car garage attached to guest house with possibility of expanding into an ADU. Buyer to verify square footage. Huge pool, basketball sport court, BBQ area with seating and more. There is so much space on this property that you can use to add much more!
Show all description
Location
- Directions: 134 freeway exit Glendale
- Lot Size Acres: 0.7066 acres
Building Details
- Structure Type: House
- Water Source: Public
- Basement: Finished
- Architectural Style: Contemporary,Colonial,Craftsman,Custom
- Lot Features: BackYard,DripIrrigationBubblers,FrontYard,SprinklersInRear,SprinklersInFront,Lawn,Landscaped,Paved,SprinklersTimer,SprinklersOnSide,Walkstreet,Yard
- Sewer: PublicSewer
- Common Walls: NoCommonWalls
- Construction Materials: CopperPlumbing
- Fencing: Privacy
- Garage Spaces: 2
- Levels: ThreeOrMore
- Other Structures: GuestHouse
Amenities & Features
- Pool Features: Heated,InGround,Private,SaltWater
- Parking Features: Boat,DoorSingle,Driveway,Garage,Guest,Gated,Private,PullThrough,RvPotential,RvAccessParking
- Security Features: SecuritySystem,CarbonMonoxideDetectors,FireDetectionSystem,Firewalls,FireRatedDrywall,SmokeDetectors,SecurityLights
- Patio & Porch Features: ArizonaRoom,RearPorch,Covered,Deck,FrontPorch,Open,Patio,Porch,Rooftop
- Accessibility Features: CustomizedWheelchairAccessible,SafeEmergencyEgressFromHome,Parking,AccessibleDoors,AccessibleHallways
- Parking Total: 2
- Roof: Flat
- Utilities: OverheadUtilities
- Cooling: CentralAir,Gas
- Exterior Features: Barbecue,RainGutters
- Fireplace Features: Den,Gas,LivingRoom,WoodBurning
- Heating: Central
- Interior Features: BeamedCeilings,BreakfastBar,BuiltInFeatures,Balcony,SeparateFormalDiningRoom,EatInKitchen,HighCeilings,Pantry,RecessedLighting,Storage,Bar,AllBedroomsUp,DressingArea,MultiplePrimarySuites,PrimarySuite,UtilityRoom,WalkInClosets
- Laundry Features: WasherHookup,GasDryerHookup,Inside,LaundryRoom,Stacked
- Appliances: BuiltInRange,ConvectionOven,DoubleOven,Dishwasher,Freezer,GasCooktop,Disposal,IceMaker,Refrigerator,RangeHood,SelfCleaningOven,WaterSoftener,TanklessWaterHeater,VentedExhaustFan,WaterToRefrigerator,WaterPurifier
Nearby Schools
- High School District: Glendale Unified
Expenses, Fees & Taxes
- Association Fee: 0
Miscellaneous
- List Office Name: AMI Financial Services, Inc.
- Listing Terms: Cash,CashToNewLoan
- Common Interest: None
- Community Features: Biking,Hiking,Park,Sidewalks
- Attribution Contact: 818-298-9997

