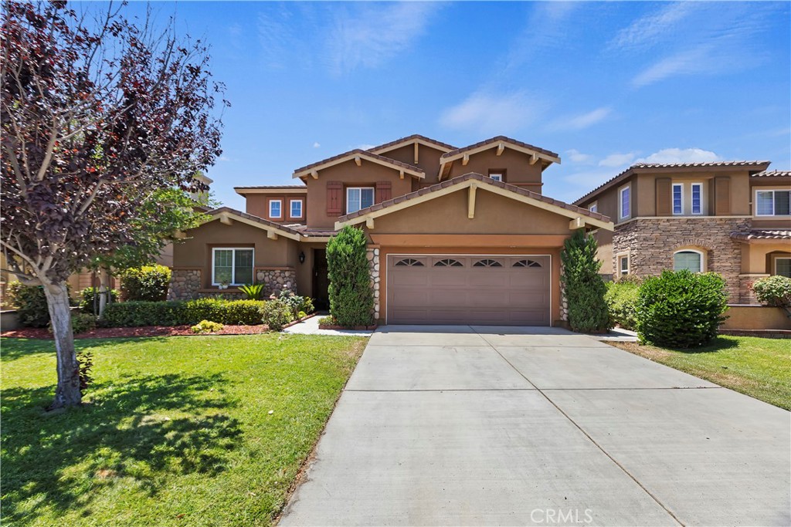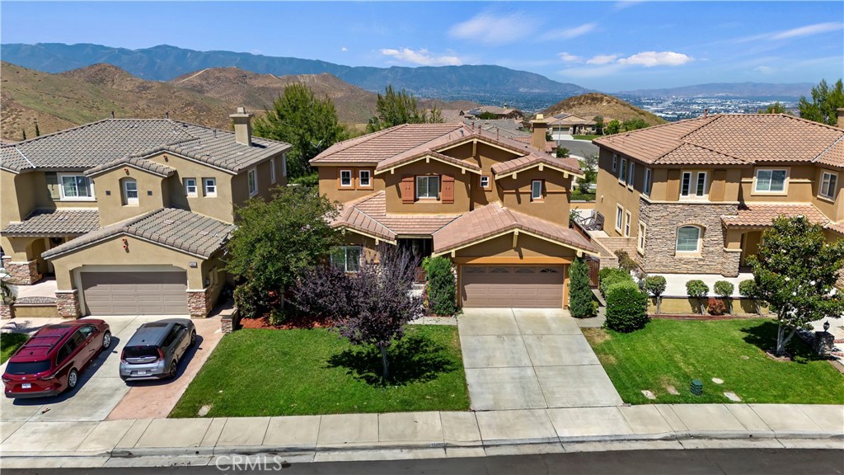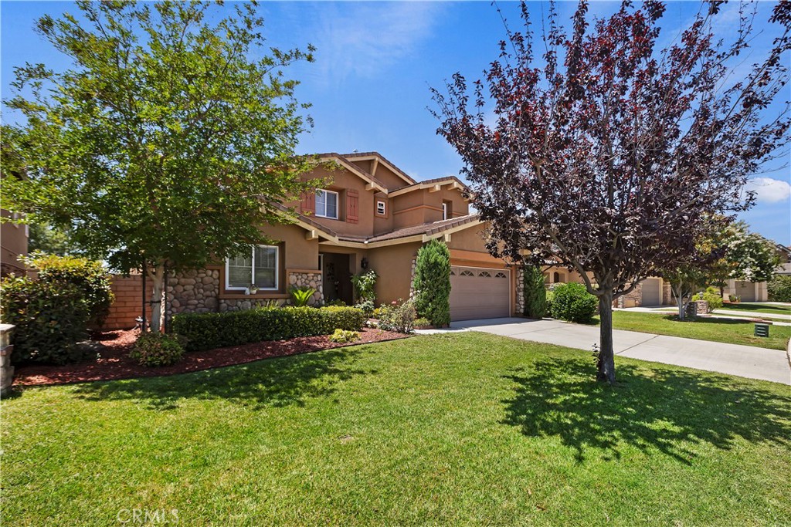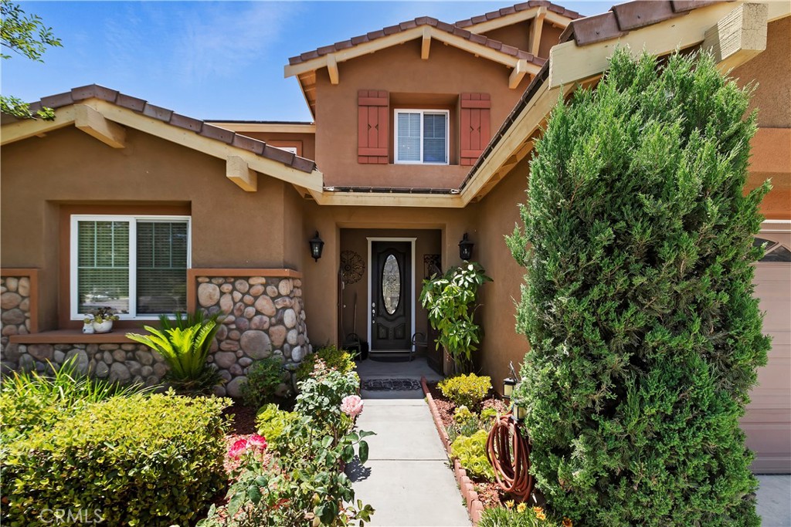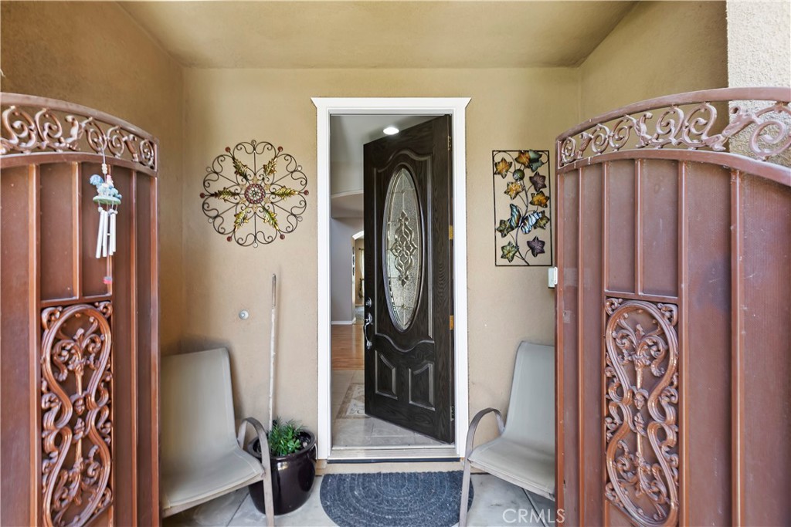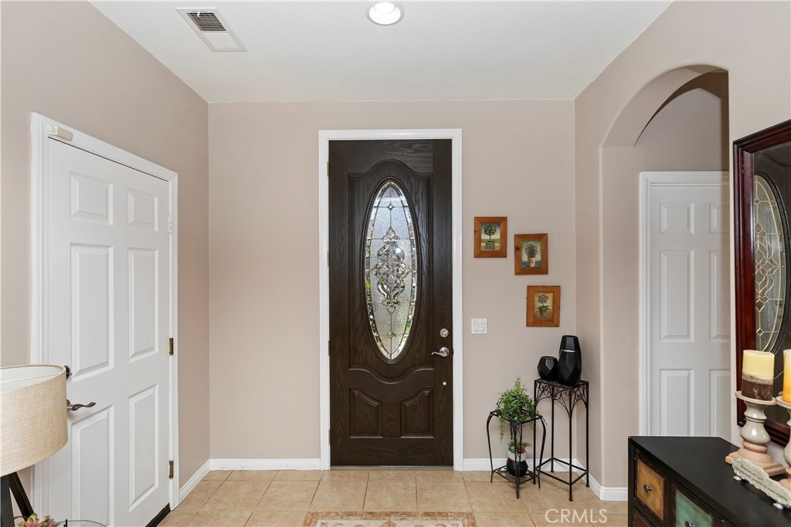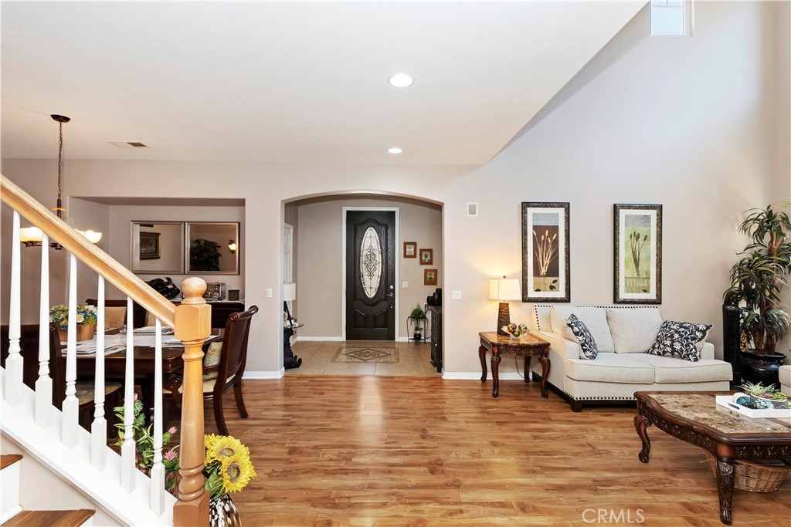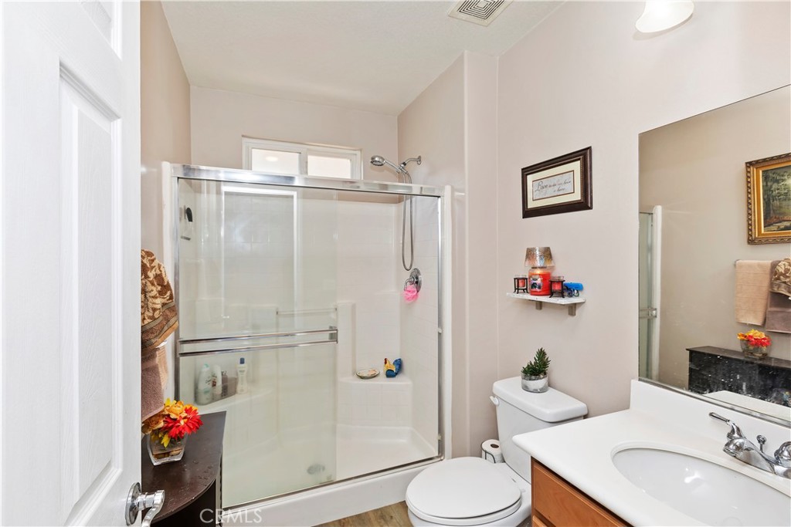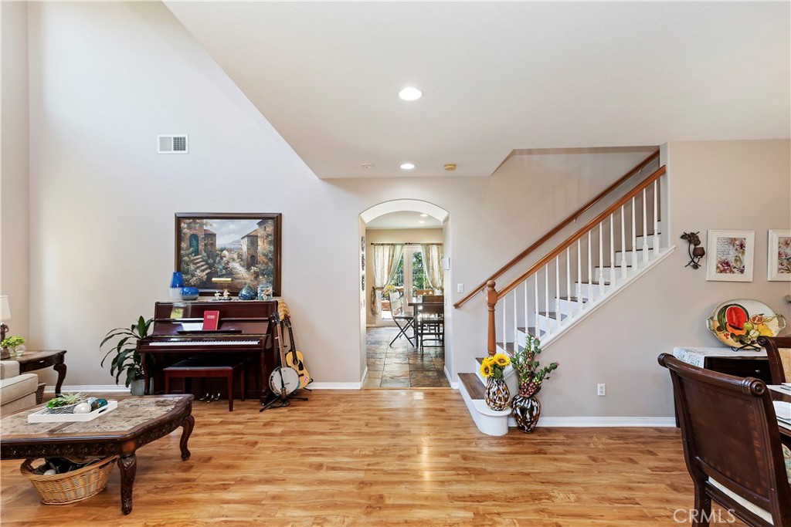16861 Valley Spring Drive, Riverside, CA, US, 92503
16861 Valley Spring Drive, Riverside, CA, US, 92503Basics
- Date added: Added 3 days ago
- Category: Residential
- Type: SingleFamilyResidence
- Status: Active
- Bedrooms: 5
- Bathrooms: 3
- Half baths: 1
- Floors: 2, 2
- Area: 3250 sq ft
- Lot size: 6098, 6098 sq ft
- Year built: 2007
- View: Hills
- Zoning: R-4
- County: Riverside
- MLS ID: OC25010452
Description
-
Description:
Discover family living and entertaining at its finest in this 3,250 SqFt Executive Home in Lake Hills Reserve located a short walk away from the community center. Boasting 5 bedrooms, including TWO GROUND-FLOOR BEDROOMS and 2.75 baths. The desirable layout features formal living and dining rooms with soaring cathedral ceilings, bathed in natural light. The family room, warmed by a fireplace, flows into a chef’s kitchen with granite counters, a tile backsplash, a pantry, and a spacious island. Upstairs, enjoy a versatile loft, two additional bedrooms, and a spacious primary suite with its own private balcony. With ceramic tile and laminate wood flooring throughout, this home is designed for comfort and style. The exclusive community of Lake Hills Reserve offers its residents an ideal mountaintop locale removed from city life, yet close to Riverside’s many cultural and educational amenities and near all the shopping attractions! In addition to the hiking, stunning sunsets, the quiet, and panoramic mountaintop views in this patrol-guarded community, residents enjoy a private residents club including a swimming pool, playground, park, an open-air fireplace pavilion, and the HIGHLY rated Lake Hills Elementary School. This is an ideal location for commuters as the 91 FWY &Metro-link are both VERY close by. Are you ready for the Lake Hills Reserve lifestyle…?
Show all description
Location
- Directions: Down the street from Lake Hills Elementary.
- Lot Size Acres: 0.14 acres
Building Details
- Structure Type: House
- Water Source: Public
- Architectural Style: Contemporary
- Lot Features: CloseToClubhouse,FrontYard,Landscaped,SprinklerSystem,StreetLevel
- Sewer: PublicSewer
- Common Walls: NoCommonWalls
- Construction Materials: CopperPlumbing
- Fencing: Wood,WroughtIron
- Foundation Details: Slab
- Garage Spaces: 2
- Levels: Two
- Builder Name: Brehm
- Floor covering: Carpet, Laminate, Tile
Amenities & Features
- Pool Features: Community,Association
- Parking Features: DoorSingle,Garage
- Security Features: CarbonMonoxideDetectors,SmokeDetectors
- Patio & Porch Features: Concrete,Covered,Patio
- Spa Features: Association,Community
- Parking Total: 2
- Roof: SpanishTile
- Association Amenities: MaintenanceGrounds,Barbecue,PicnicArea,Playground,Pool,SpaHotTub,Security
- Utilities: ElectricityConnected,NaturalGasConnected,SewerConnected,WaterConnected
- Window Features: DoublePaneWindows
- Cooling: CentralAir
- Fireplace Features: FamilyRoom
- Heating: Central
- Interior Features: CeilingFans,CathedralCeilings,SeparateFormalDiningRoom,EatInKitchen,GraniteCounters,HighCeilings,Pantry,RecessedLighting,TwoStoryCeilings,BedroomOnMainLevel,Loft,MainLevelPrimary
- Laundry Features: WasherHookup,ElectricDryerHookup,GasDryerHookup,LaundryRoom,UpperLevel
- Appliances: Dishwasher,ElectricOven,GasCooktop,Disposal,Microwave
Nearby Schools
- Elementary School: Lake Hills
- High School: Hillcrest
- High School District: Alvord Unified
Expenses, Fees & Taxes
- Association Fee: $185
Miscellaneous
- Association Fee Frequency: Monthly
- List Office Name: Keller Williams Realty
- Listing Terms: Cash,Conventional,Contract,Exchange1031,FHA,FannieMae,FreddieMac,Submit,VaLoan
- Common Interest: PlannedDevelopment
- Community Features: Curbs,Foothills,StormDrains,StreetLights,Suburban,Sidewalks,Pool
- Attribution Contact: 949.294.2506

