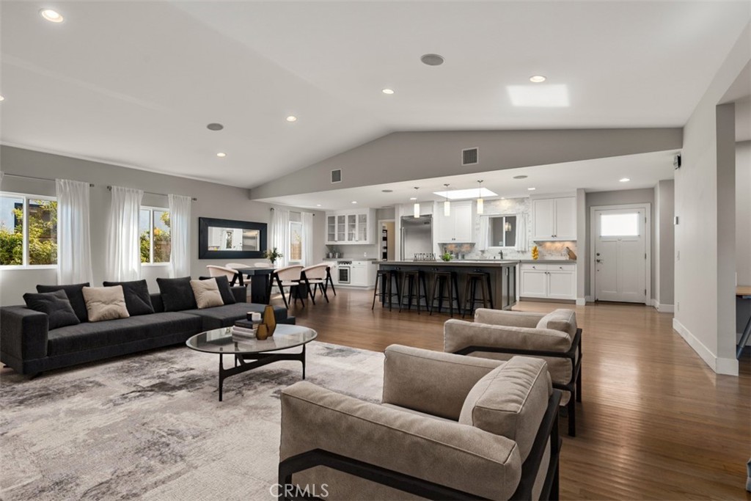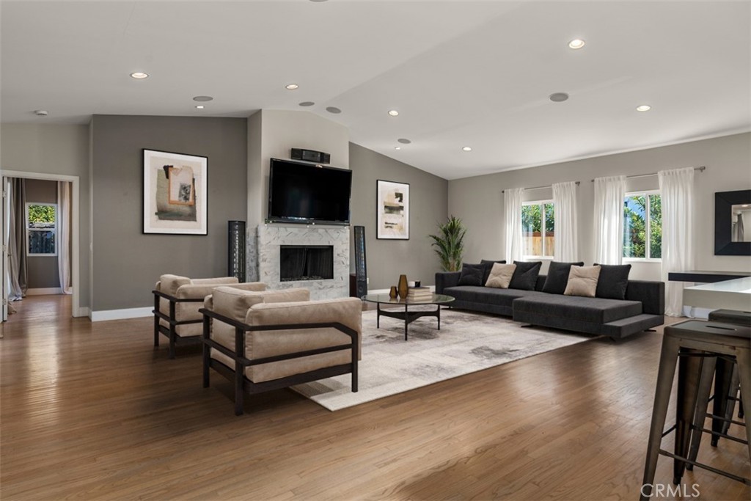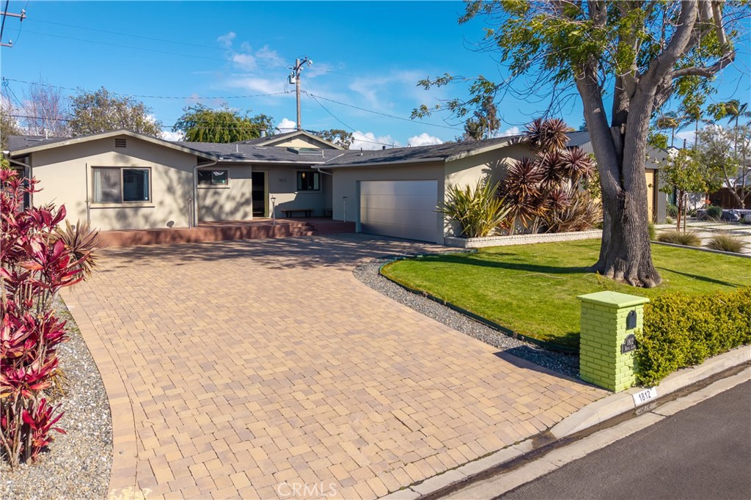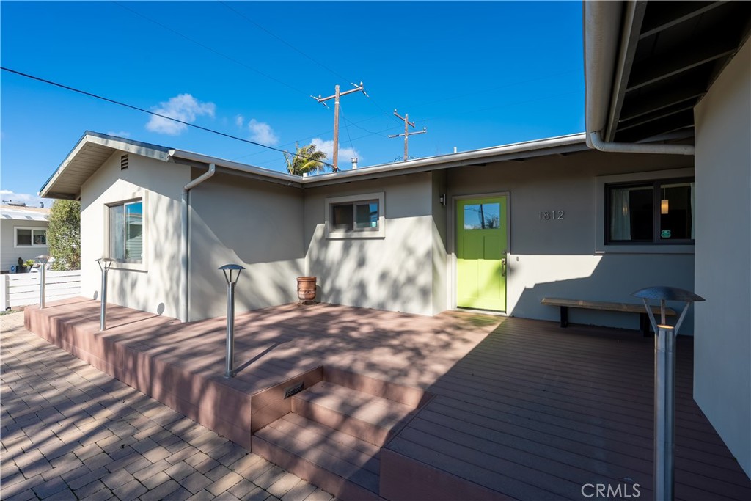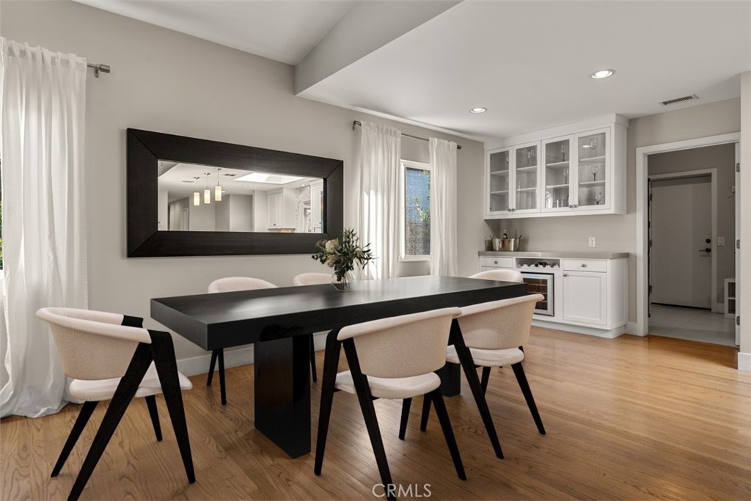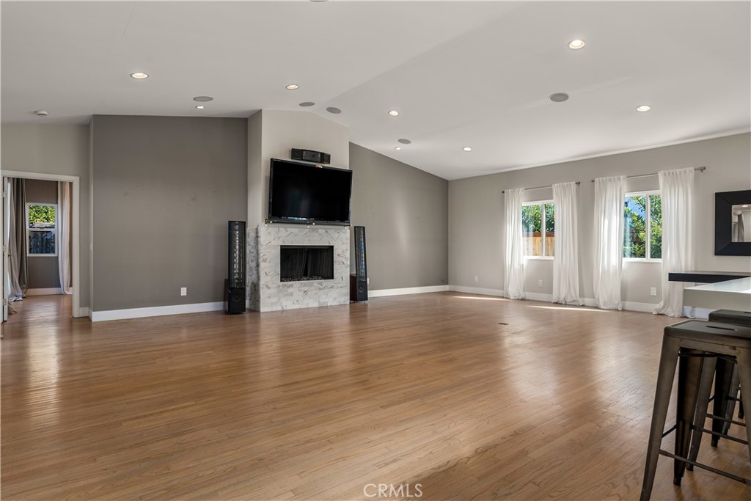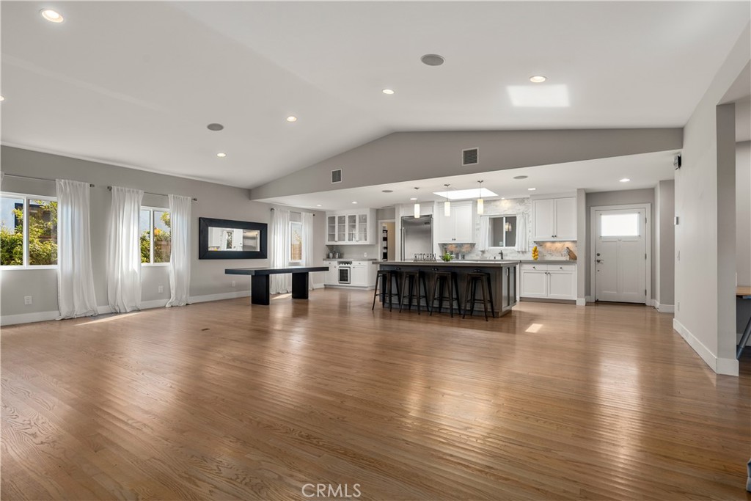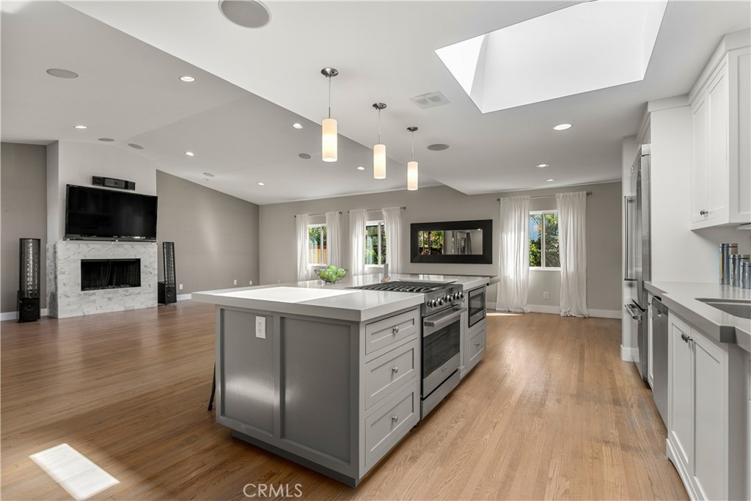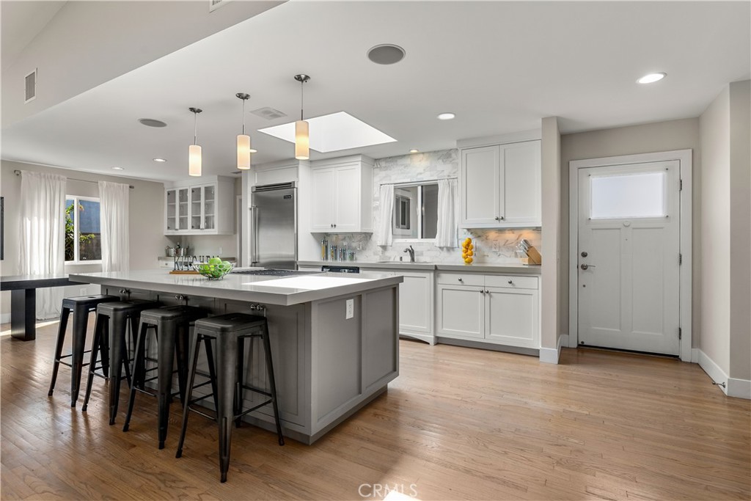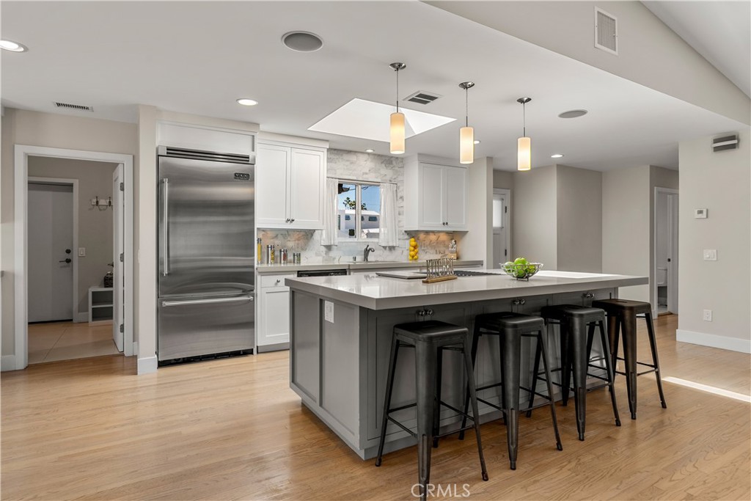1812 Beryl Lane, Newport Beach, CA, US, 92660
1812 Beryl Lane, Newport Beach, CA, US, 92660Basics
- Date added: Added 17時間 ago
- Category: Residential
- Type: SingleFamilyResidence
- Status: Active
- Bedrooms: 4
- Bathrooms: 4
- Half baths: 1
- Floors: 1, 1
- Area: 2271 sq ft
- Lot size: 7260, 7260 sq ft
- Year built: 1955
- Property Condition: Turnkey
- View: None
- Subdivision Name: Dover Shores (DSAM)
- Zoning: r1
- County: Orange
- MLS ID: LG25048680
Description
-
Description:
Lowest Priced Home in Dover Shores! Don’t miss this beautifully updated single-level home with a spacious, modern floor plan. A long driveway leads to a two-car garage and a large, contemporary front deck that welcomes you into the home. Inside, the sleek, open kitchen flows seamlessly into an expansive great room with soaring ceilings, a stunning fireplace, and views of the private backyard. The oversized primary suite features a luxurious steam shower—perfect for unwinding at the end of the day. In addition to two secondary bedrooms, there’s a versatile fourth room currently used as an office. The backyard offers a generous covered deck and an above-ground hot tub, ideal for outdoor relaxation and entertaining. This is an incredible opportunity to live in a desirable, family-friendly neighborhood in Dover Shores.
Show all description
Location
- Directions: Beryl X Vivian
- Lot Size Acres: 0.1667 acres
Building Details
- Structure Type: House
- Make: 1
- Water Source: Public
- Architectural Style: Modern
- Lot Features: BackYard,NearPark,Yard
- Open Parking Spaces: 4
- Sewer: PublicSewer
- Common Walls: NoCommonWalls
- Construction Materials: Concrete
- Fencing: Wood
- Foundation Details: Raised
- Garage Spaces: 2
- Levels: One
- Builder Name: Unknown
- Other Structures: Storage
- Floor covering: Wood
Amenities & Features
- Pool Features: None
- Parking Features: Concrete,DirectAccess,Driveway,DrivewayUpSlopeFromStreet,Garage,GarageFacesSide
- Security Features: Firewalls,SmokeDetectors
- Patio & Porch Features: Covered,Deck
- Spa Features: AboveGround
- Accessibility Features: NoStairs,AccessibleDoors
- Parking Total: 6
- Roof: Composition
- Waterfront Features: OceanSideOfFreeway
- Utilities: CableConnected,ElectricityConnected,NaturalGasConnected,PhoneConnected,SewerConnected,WaterConnected
- Window Features: Drapes
- Cooling: CentralAir
- Door Features: SlidingDoors
- Electric: ElectricityOnProperty,Volts220InLaundry
- Exterior Features: RainGutters
- Fireplace Features: FamilyRoom,Gas,LivingRoom
- Heating: Central
- Interior Features: BreakfastBar,CathedralCeilings,SeparateFormalDiningRoom,LivingRoomDeckAttached,OpenFloorplan,Pantry,QuartzCounters,Unfurnished,AllBedroomsDown,BedroomOnMainLevel,WalkInClosets
- Laundry Features: WasherHookup,GasDryerHookup,Inside,LaundryRoom
- Appliances: SixBurnerStove,Dishwasher
Nearby Schools
- Middle Or Junior School: Ensign
- Elementary School: Mariners
- High School: Newport Harbor
- High School District: Newport Mesa Unified
Expenses, Fees & Taxes
- Association Fee: 0
Miscellaneous
- List Office Name: First Team Real Estate
- Listing Terms: Cash,CashToNewLoan,Conventional
- Common Interest: None
- Community Features: Curbs,StreetLights,Sidewalks,Park
- Direction Faces: West
- Exclusions: none
- Inclusions: Living room TV and speakers
- Virtual Tour URL Branded: https://my.matterport.com/show/?m=DquGH2sK2gY
- Attribution Contact: sean@jarnerealty.com

